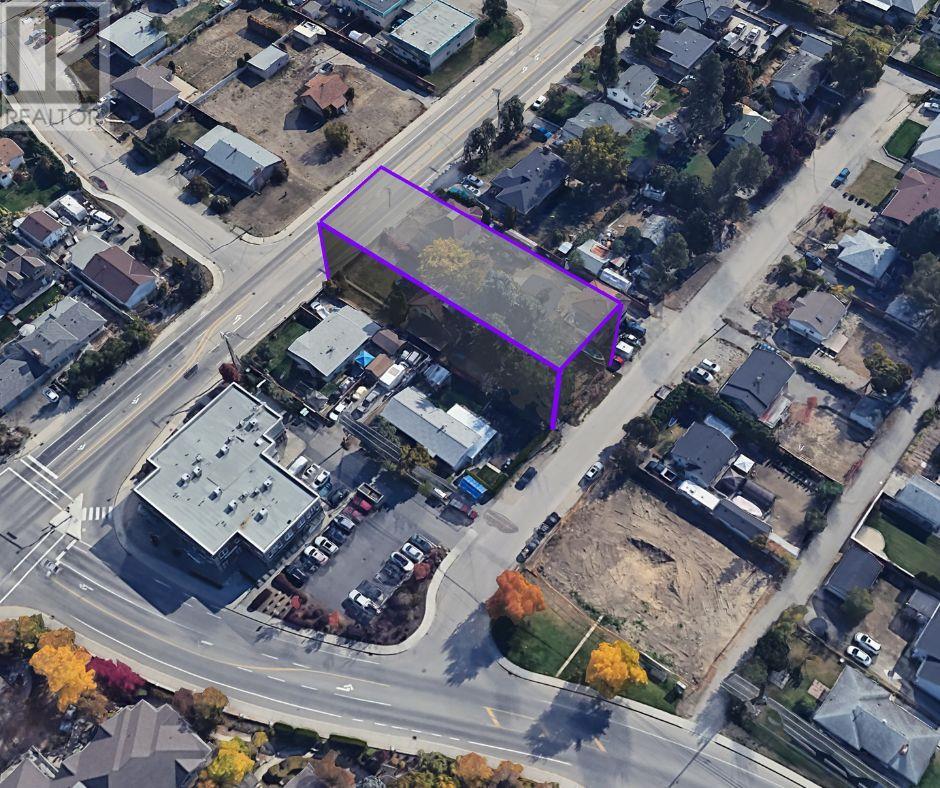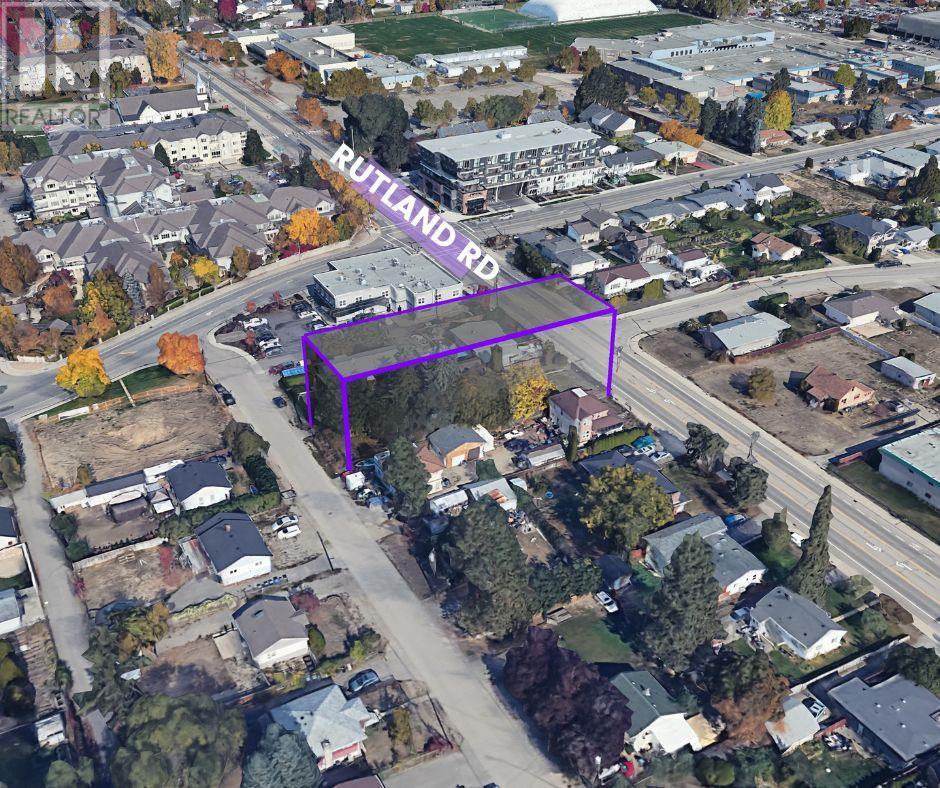4 Bedroom
2 Bathroom
1,335 ft2
Forced Air, See Remarks
Landscaped, Level
$1,499,000
Rare opportunity to purchase a double road front/back access, development site located on a prime central location in Rutland. The property generates rental income plus future upside as increased density multifamily development. The zoning allows a 6 stories apartment building with mixed commercial option. Huge .31 Acres (13,504 SF) site close proximity to schools, shops, parks, transit and restaurants. The current FAR 2.30 with bonus has potential to support 20-30 units based on unit mix. The existing home comes with 4 bedrooms and 2 bathrooms with ample storage space in the basement. 10 minutes drive to Downtown, UBCO, and Airport. 40 Mins Big White Ski Resort. (id:53701)
Property Details
|
MLS® Number
|
10330456 |
|
Property Type
|
Single Family |
|
Neigbourhood
|
Rutland North |
|
Amenities Near By
|
Golf Nearby, Airport, Park, Recreation, Schools, Shopping |
|
Community Features
|
Family Oriented |
|
Features
|
Level Lot, One Balcony |
|
Parking Space Total
|
7 |
Building
|
Bathroom Total
|
2 |
|
Bedrooms Total
|
4 |
|
Constructed Date
|
1914 |
|
Construction Style Attachment
|
Detached |
|
Flooring Type
|
Hardwood, Tile |
|
Heating Type
|
Forced Air, See Remarks |
|
Roof Material
|
Asphalt Shingle |
|
Roof Style
|
Unknown |
|
Stories Total
|
2 |
|
Size Interior
|
1,335 Ft2 |
|
Type
|
House |
|
Utility Water
|
Municipal Water |
Parking
Land
|
Access Type
|
Easy Access |
|
Acreage
|
No |
|
Fence Type
|
Fence |
|
Land Amenities
|
Golf Nearby, Airport, Park, Recreation, Schools, Shopping |
|
Landscape Features
|
Landscaped, Level |
|
Sewer
|
Municipal Sewage System |
|
Size Frontage
|
67 Ft |
|
Size Irregular
|
0.31 |
|
Size Total
|
0.31 Ac|under 1 Acre |
|
Size Total Text
|
0.31 Ac|under 1 Acre |
|
Zoning Type
|
Unknown |
Rooms
| Level |
Type |
Length |
Width |
Dimensions |
|
Second Level |
Bedroom |
|
|
8'9'' x 13'2'' |
|
Second Level |
Bedroom |
|
|
11'0'' x 12'10'' |
|
Second Level |
3pc Ensuite Bath |
|
|
5'3'' x 5'7'' |
|
Second Level |
Primary Bedroom |
|
|
12'0'' x 14'2'' |
|
Main Level |
Foyer |
|
|
11'2'' x 8'2'' |
|
Main Level |
Sunroom |
|
|
11'6'' x 6'9'' |
|
Main Level |
Bedroom |
|
|
11'7'' x 9'6'' |
|
Main Level |
Laundry Room |
|
|
7'7'' x 5'8'' |
|
Main Level |
Pantry |
|
|
3'7'' x 7'8'' |
|
Main Level |
4pc Bathroom |
|
|
10'0'' x 5'2'' |
|
Main Level |
Living Room |
|
|
11'5'' x 13'5'' |
|
Main Level |
Dining Room |
|
|
15'3'' x 13'5'' |
|
Main Level |
Kitchen |
|
|
10'2'' x 11'6'' |
https://www.realtor.ca/real-estate/27770885/520-rutland-road-n-kelowna-rutland-north







