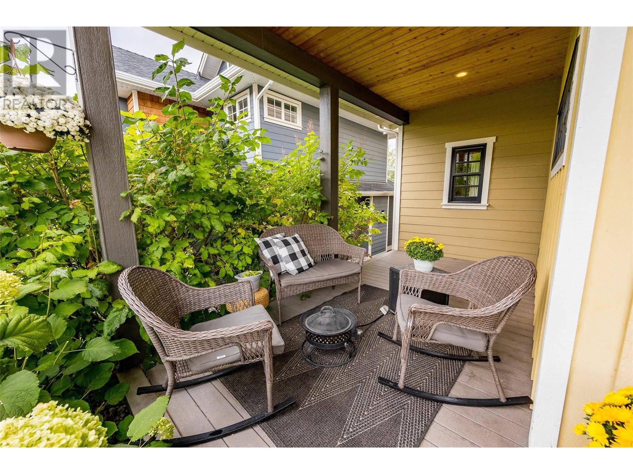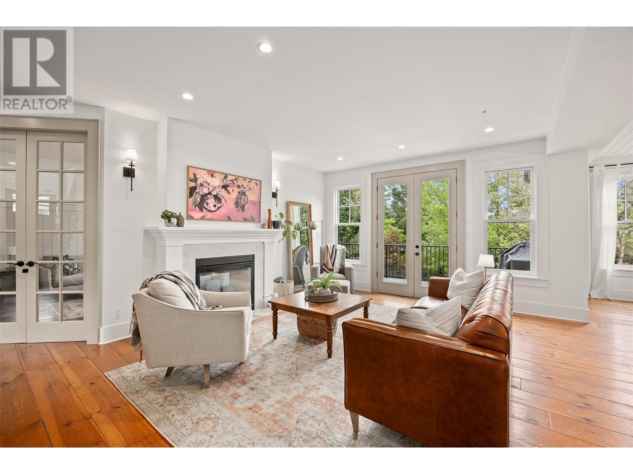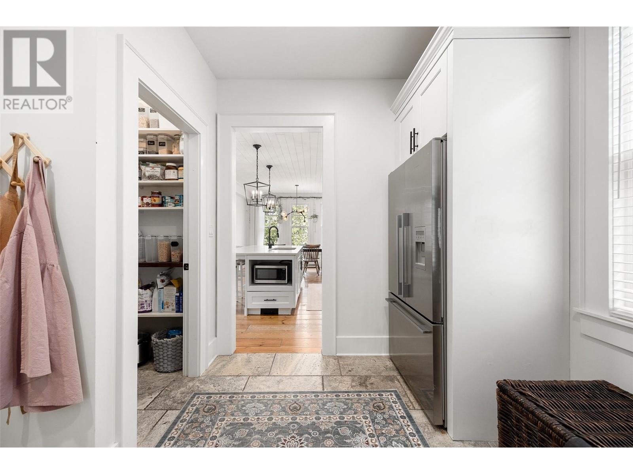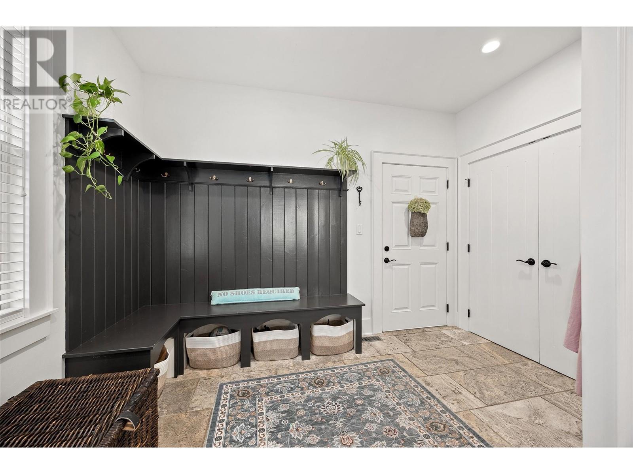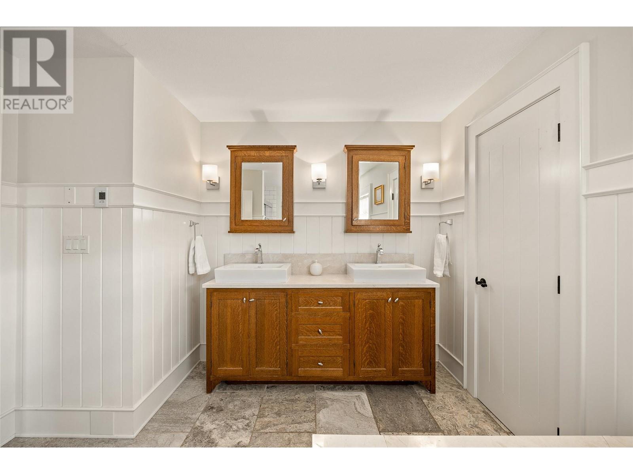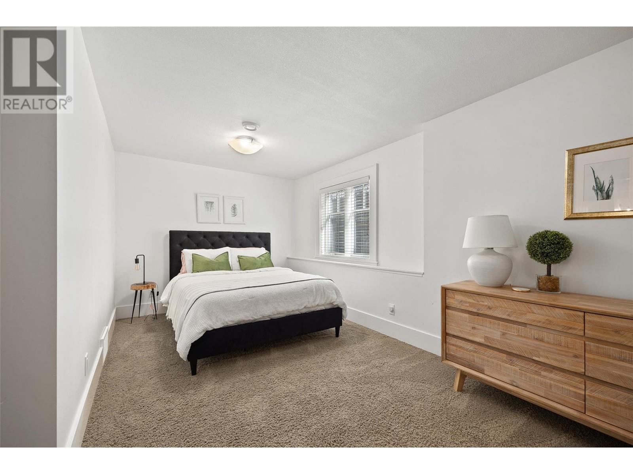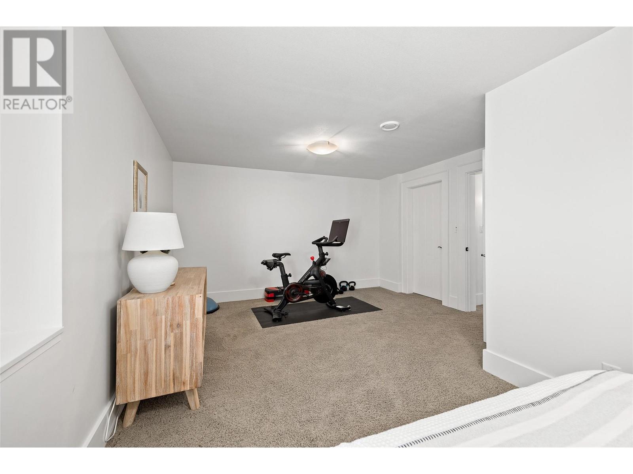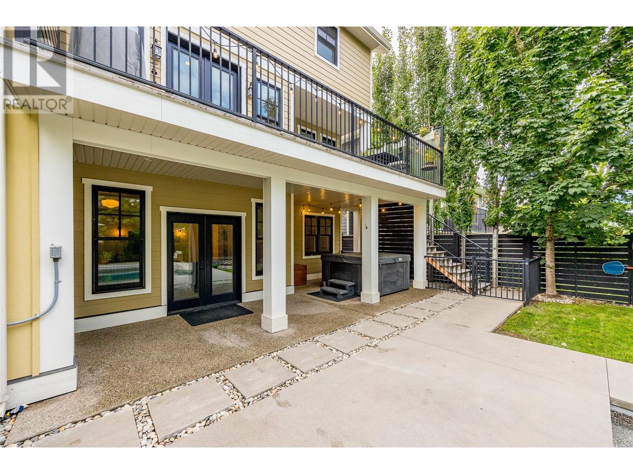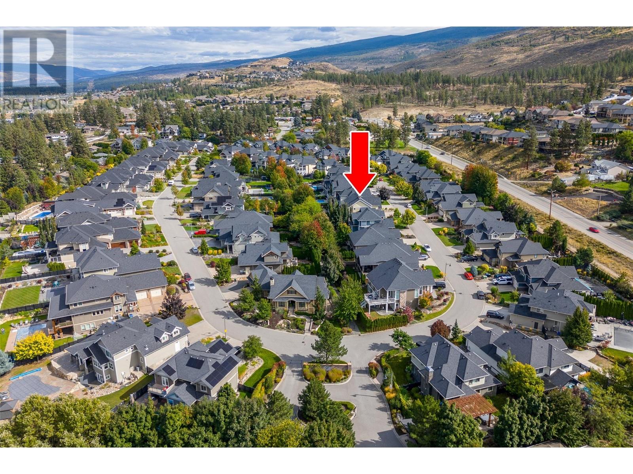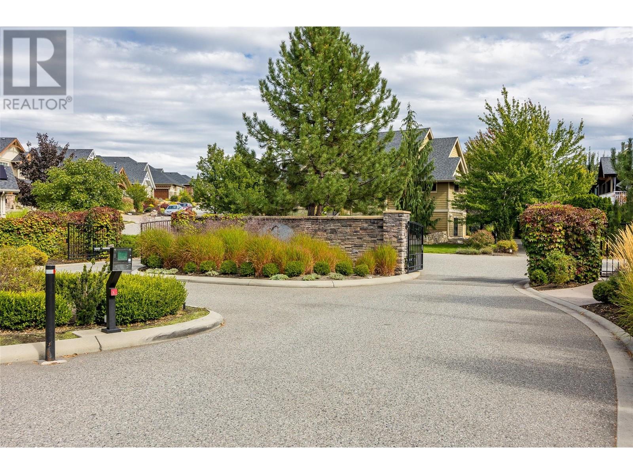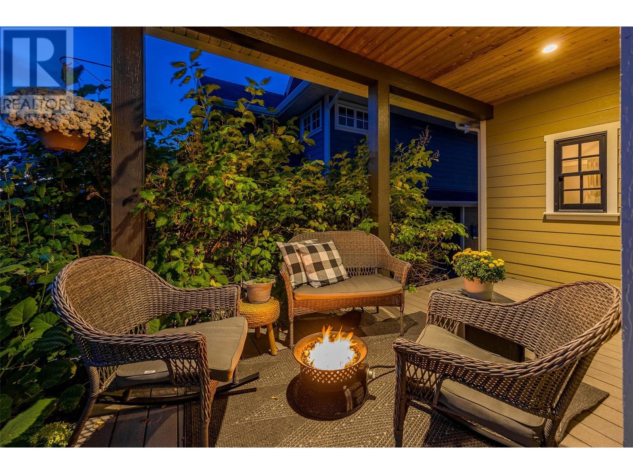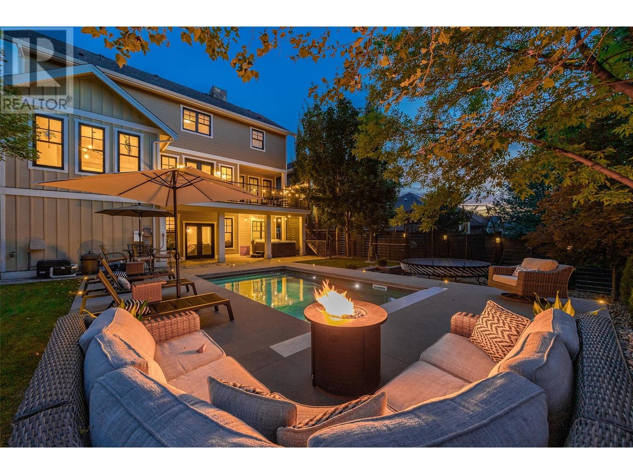515 Wren Place Unit# 110 Kelowna, British Columbia V1W 5H7
$1,650,000Maintenance, Reserve Fund Contributions, Insurance, Ground Maintenance, Property Management, Other, See Remarks
$100.17 Monthly
Maintenance, Reserve Fund Contributions, Insurance, Ground Maintenance, Property Management, Other, See Remarks
$100.17 MonthlyStep into the beautifully designed home located in the prestigious Upper Mission community. Nestled in the Iron Horse neighbourhood, the stunning home offers the perfect blend of luxury and comfort with high-end finishings, a generously sized layout to suit all your entertainment and accommodation needs, and a remodelled backyard oasis. Inside, the home boasts 5 bedrooms conveniently located on the upper level, a spacious main level layout with an attached double car garage, and an updated lower level flex space with 2 additional bedrooms to suit your needs. Outside, enjoy a fully irrigated and private backyard space complete with a 12’ x 20’ heated pool, hot tub, multiple entertainment areas and garden beds. Located in the highly sought-after Iron Horse neighbourhood, the home is a short distance to many nearby amenities including Chute Lake Elementary, Curlew Park, wineries, restaurants, Okanagan Lake and so much more! Want to learn more about this stunning property? Contact our team today to book your private viewing today! (id:53701)
Property Details
| MLS® Number | 10332009 |
| Property Type | Single Family |
| Neigbourhood | Upper Mission |
| Community Name | Iron Horse |
| Amenities Near By | Public Transit, Park, Recreation, Schools, Shopping |
| Community Features | Family Oriented, Pets Allowed |
| Features | Private Setting, Central Island, One Balcony |
| Parking Space Total | 4 |
| Pool Type | Inground Pool, Outdoor Pool |
Building
| Bathroom Total | 4 |
| Bedrooms Total | 7 |
| Appliances | Refrigerator, Dishwasher, Dryer, Cooktop - Gas, Microwave, Washer, Oven - Built-in |
| Basement Type | Full |
| Constructed Date | 2010 |
| Construction Style Attachment | Detached |
| Cooling Type | Central Air Conditioning |
| Exterior Finish | Stone, Composite Siding |
| Fire Protection | Controlled Entry |
| Fireplace Fuel | Gas |
| Fireplace Present | Yes |
| Fireplace Type | Unknown |
| Flooring Type | Carpeted, Hardwood, Tile |
| Half Bath Total | 1 |
| Heating Type | In Floor Heating, Forced Air, See Remarks |
| Roof Material | Asphalt Shingle |
| Roof Style | Unknown |
| Stories Total | 2 |
| Size Interior | 4,220 Ft2 |
| Type | House |
| Utility Water | Municipal Water |
Parking
| See Remarks | |
| Attached Garage | 2 |
Land
| Access Type | Easy Access |
| Acreage | No |
| Fence Type | Fence |
| Land Amenities | Public Transit, Park, Recreation, Schools, Shopping |
| Landscape Features | Landscaped, Underground Sprinkler |
| Sewer | Municipal Sewage System |
| Size Frontage | 51 Ft |
| Size Irregular | 0.15 |
| Size Total | 0.15 Ac|under 1 Acre |
| Size Total Text | 0.15 Ac|under 1 Acre |
| Zoning Type | Unknown |
Rooms
| Level | Type | Length | Width | Dimensions |
|---|---|---|---|---|
| Second Level | Other | 14' x 5'1'' | ||
| Second Level | Primary Bedroom | 14' x 14'9'' | ||
| Second Level | Laundry Room | 6'3'' x 10' | ||
| Second Level | Bedroom | 11'7'' x 15'1'' | ||
| Second Level | Bedroom | 15'2'' x 11'3'' | ||
| Second Level | Bedroom | 11'4'' x 12'6'' | ||
| Second Level | Bedroom | 10'3'' x 15'10'' | ||
| Second Level | 5pc Ensuite Bath | 12'11'' x 14' | ||
| Second Level | 5pc Bathroom | 11'5'' x 5'11'' | ||
| Lower Level | Other | 12'2'' x 5'7'' | ||
| Lower Level | Utility Room | 13' x 11'11'' | ||
| Lower Level | Recreation Room | 18' x 20'2'' | ||
| Lower Level | Bedroom | 13'3'' x 20'10'' | ||
| Lower Level | Bedroom | 11'7'' x 10'11'' | ||
| Lower Level | 4pc Bathroom | 5' x 11'9'' | ||
| Main Level | Mud Room | 11'9'' x 11' | ||
| Main Level | Living Room | 15' x 24'6'' | ||
| Main Level | Kitchen | 13' x 12'2'' | ||
| Main Level | Other | 22' x 22'1'' | ||
| Main Level | Foyer | 9'5'' x 8'11'' | ||
| Main Level | Den | 11'7'' x 14'2'' | ||
| Main Level | Dining Room | 14'7'' x 10' | ||
| Main Level | 2pc Bathroom | 7'8'' x 8'11'' |
https://www.realtor.ca/real-estate/27800352/515-wren-place-unit-110-kelowna-upper-mission
Contact Us
Contact us for more information










