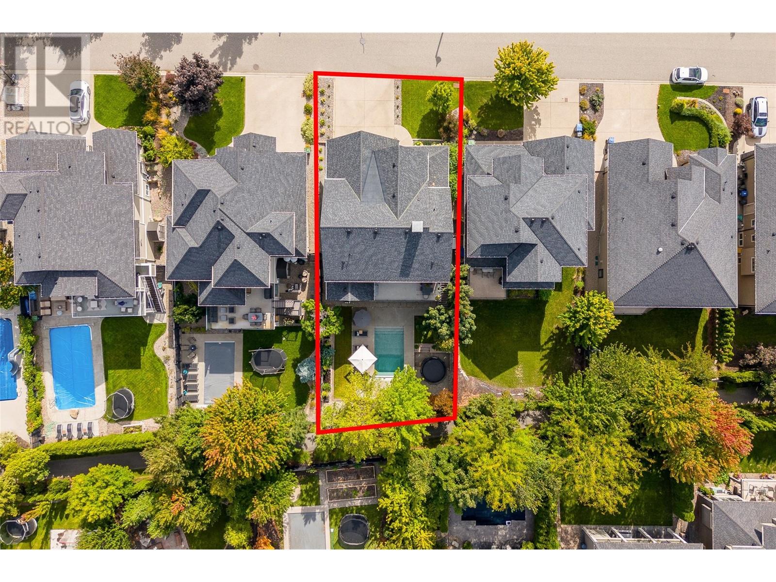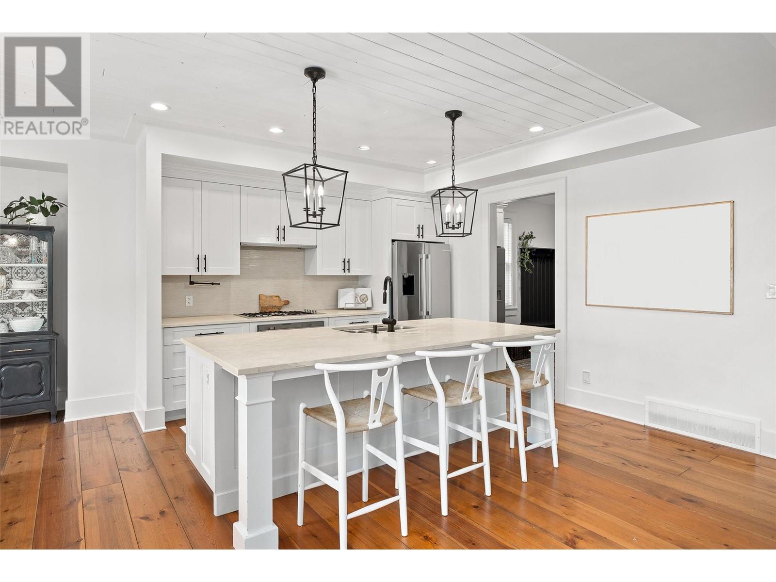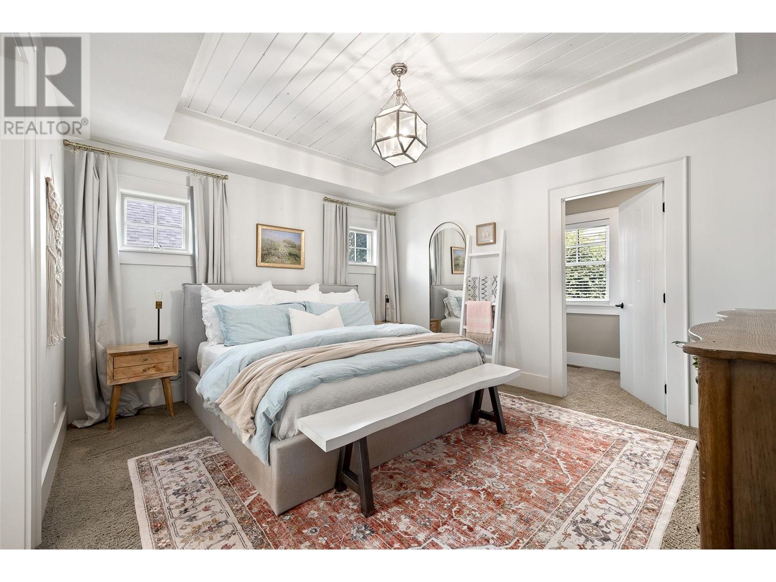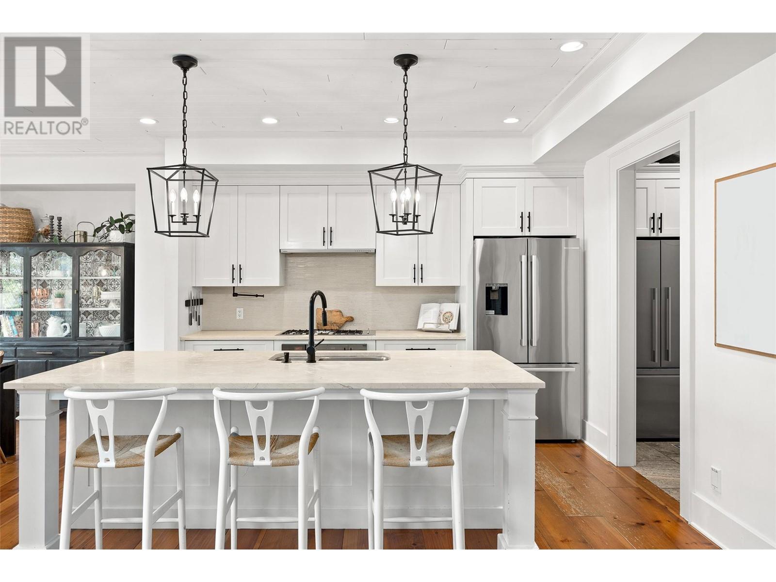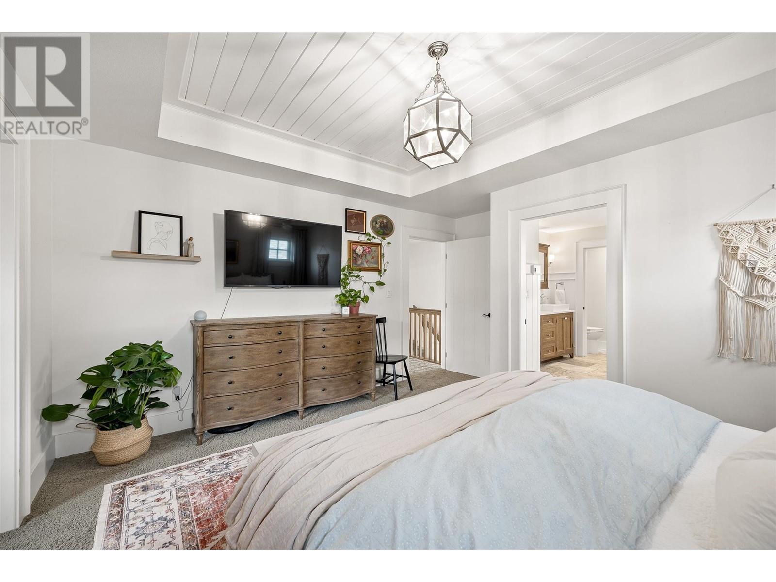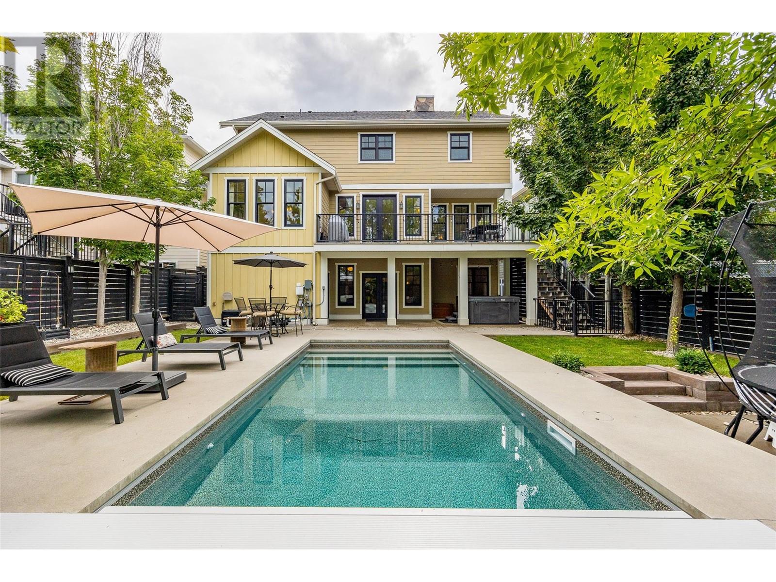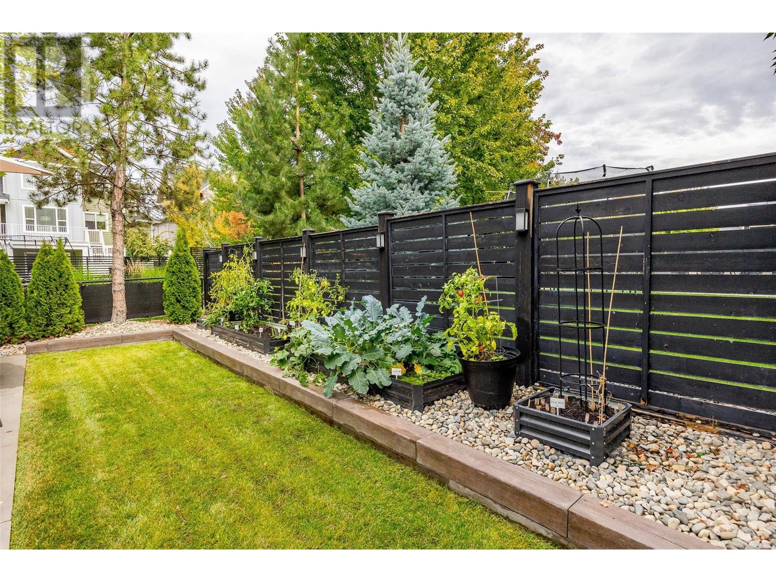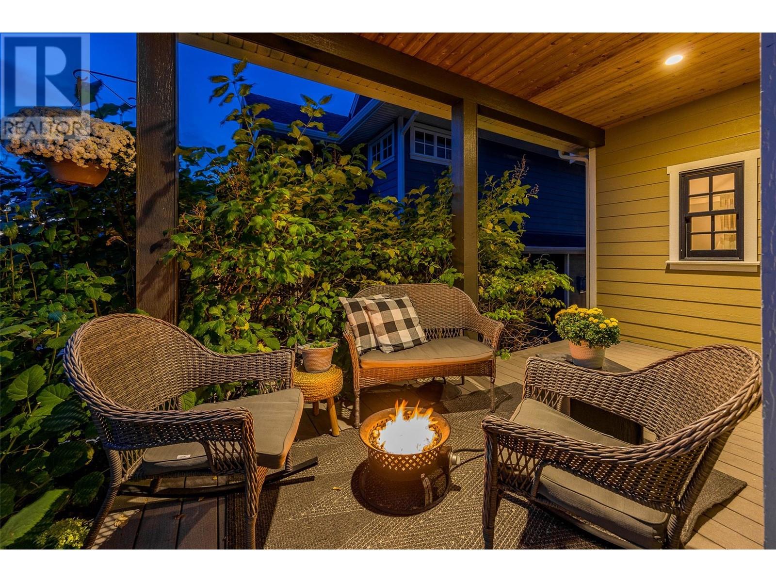515 Wren Place Unit# 110 Kelowna, British Columbia V1W 5H7
$1,675,000Maintenance, Reserve Fund Contributions, Insurance, Ground Maintenance, Property Management, Other, See Remarks
$100.17 Monthly
Maintenance, Reserve Fund Contributions, Insurance, Ground Maintenance, Property Management, Other, See Remarks
$100.17 MonthlyStep into the beautifully designed home located in the prestigious Upper Mission community. Nestled in the Iron Horse neighbourhood, the stunning home offers the perfect blend of luxury and comfort with high-end finishings, a generously sized layout to suit all your entertainment and accommodation needs, and a remodelled backyard oasis. Inside, the home boasts 5 bedrooms conveniently located on the upper level, a spacious main level layout with an attached double car garage, and an updated lower level flex space with 2 additional bedrooms to suit your needs. Outside, enjoy a fully irrigated and private backyard space complete with a 12’ x 20’ heated pool, hot tub, multiple entertainment areas and garden beds. Located in the highly sought-after Iron Horse neighbourhood, the home is a short distance to many nearby amenities including Chute Lake Elementary, Curlew Park, wineries, restaurants, Okanagan Lake and so much more! Want to learn more about this stunning property? Contact our team today to book your private viewing today! (id:53701)
Property Details
| MLS® Number | 10328160 |
| Property Type | Single Family |
| Neigbourhood | Upper Mission |
| Community Name | Iron Horse |
| AmenitiesNearBy | Public Transit, Park, Recreation, Schools, Shopping |
| CommunityFeatures | Family Oriented, Pets Allowed |
| Features | Private Setting, Central Island, One Balcony |
| ParkingSpaceTotal | 4 |
| PoolType | Inground Pool, Outdoor Pool |
Building
| BathroomTotal | 4 |
| BedroomsTotal | 7 |
| Appliances | Refrigerator, Dishwasher, Dryer, Cooktop - Gas, Microwave, Washer, Oven - Built-in |
| BasementType | Full |
| ConstructedDate | 2010 |
| ConstructionStyleAttachment | Detached |
| CoolingType | Central Air Conditioning |
| ExteriorFinish | Stone, Composite Siding |
| FireProtection | Controlled Entry |
| FireplaceFuel | Gas |
| FireplacePresent | Yes |
| FireplaceType | Unknown |
| FlooringType | Carpeted, Hardwood, Tile |
| HalfBathTotal | 1 |
| HeatingType | In Floor Heating, Forced Air, See Remarks |
| RoofMaterial | Asphalt Shingle |
| RoofStyle | Unknown |
| StoriesTotal | 2 |
| SizeInterior | 4220 Sqft |
| Type | House |
| UtilityWater | Municipal Water |
Parking
| See Remarks | |
| Attached Garage | 2 |
Land
| AccessType | Easy Access |
| Acreage | No |
| FenceType | Fence |
| LandAmenities | Public Transit, Park, Recreation, Schools, Shopping |
| LandscapeFeatures | Landscaped, Underground Sprinkler |
| Sewer | Municipal Sewage System |
| SizeFrontage | 51 Ft |
| SizeIrregular | 0.15 |
| SizeTotal | 0.15 Ac|under 1 Acre |
| SizeTotalText | 0.15 Ac|under 1 Acre |
| ZoningType | Unknown |
Rooms
| Level | Type | Length | Width | Dimensions |
|---|---|---|---|---|
| Second Level | Other | 14' x 5'1'' | ||
| Second Level | Primary Bedroom | 14' x 14'9'' | ||
| Second Level | Laundry Room | 6'3'' x 10' | ||
| Second Level | Bedroom | 11'7'' x 15'1'' | ||
| Second Level | Bedroom | 15'2'' x 11'3'' | ||
| Second Level | Bedroom | 11'4'' x 12'6'' | ||
| Second Level | Bedroom | 10'3'' x 15'10'' | ||
| Second Level | 5pc Ensuite Bath | 12'11'' x 14' | ||
| Second Level | 5pc Bathroom | 11'5'' x 5'11'' | ||
| Lower Level | Other | 12'2'' x 5'7'' | ||
| Lower Level | Utility Room | 13' x 11'11'' | ||
| Lower Level | Recreation Room | 18' x 20'2'' | ||
| Lower Level | Bedroom | 13'3'' x 20'10'' | ||
| Lower Level | Bedroom | 11'7'' x 10'11'' | ||
| Lower Level | 4pc Bathroom | 5' x 11'9'' | ||
| Main Level | Mud Room | 11'9'' x 11' | ||
| Main Level | Living Room | 15' x 24'6'' | ||
| Main Level | Kitchen | 13' x 12'2'' | ||
| Main Level | Other | 22' x 22'1'' | ||
| Main Level | Foyer | 9'5'' x 8'11'' | ||
| Main Level | Den | 11'7'' x 14'2'' | ||
| Main Level | Dining Room | 14'7'' x 10' | ||
| Main Level | 2pc Bathroom | 7'8'' x 8'11'' |
https://www.realtor.ca/real-estate/27634007/515-wren-place-unit-110-kelowna-upper-mission
Interested?
Contact us for more information




