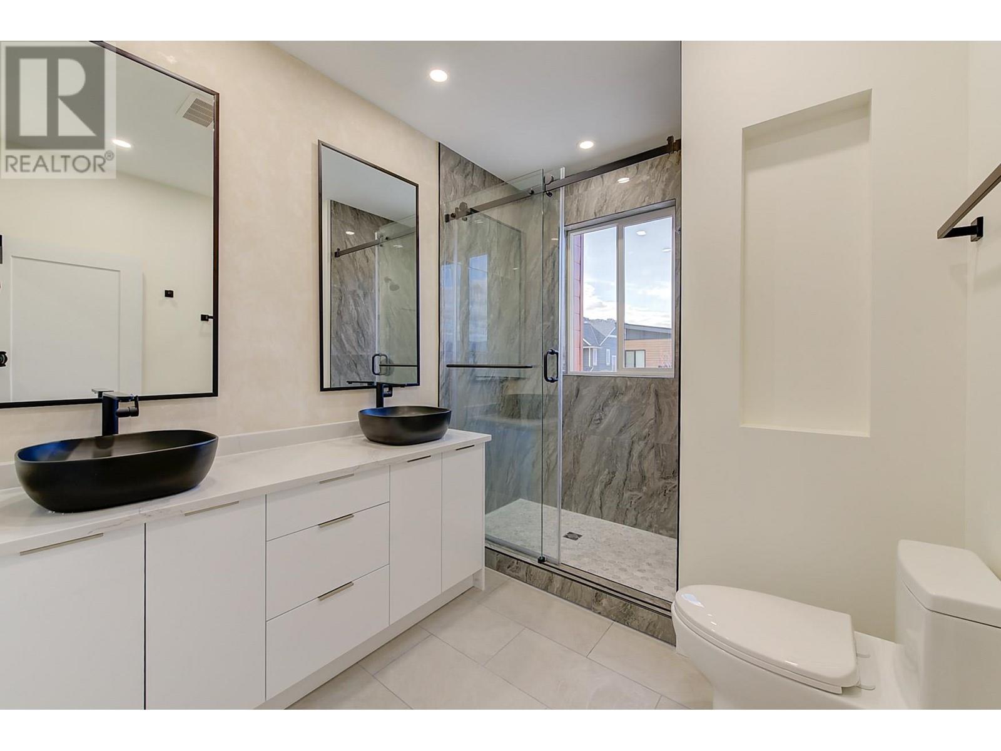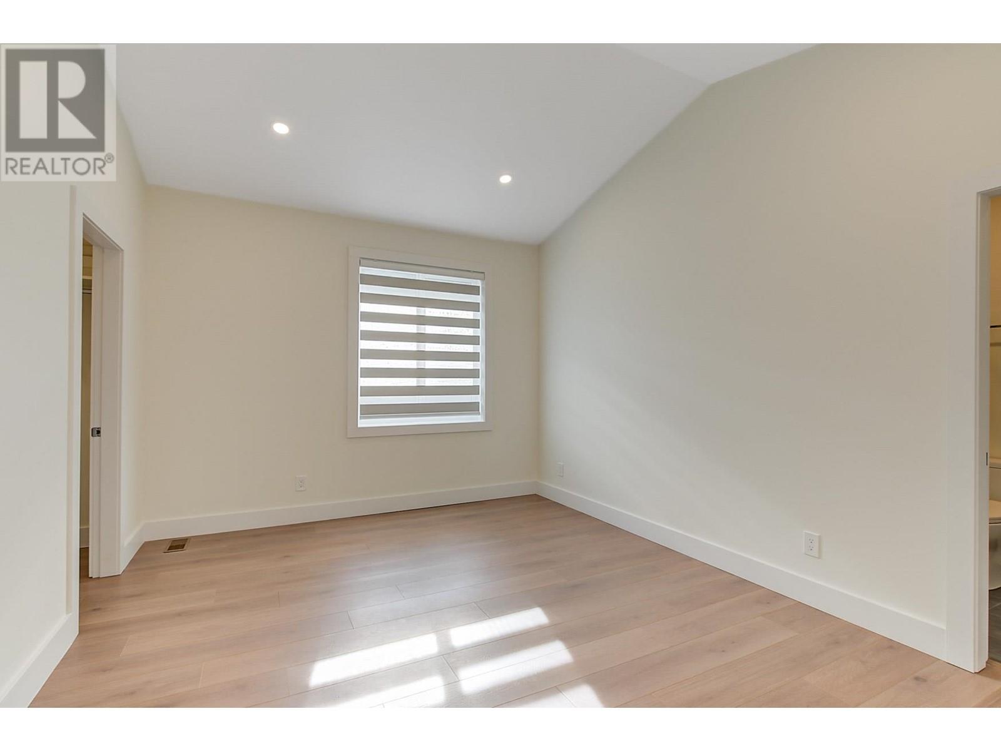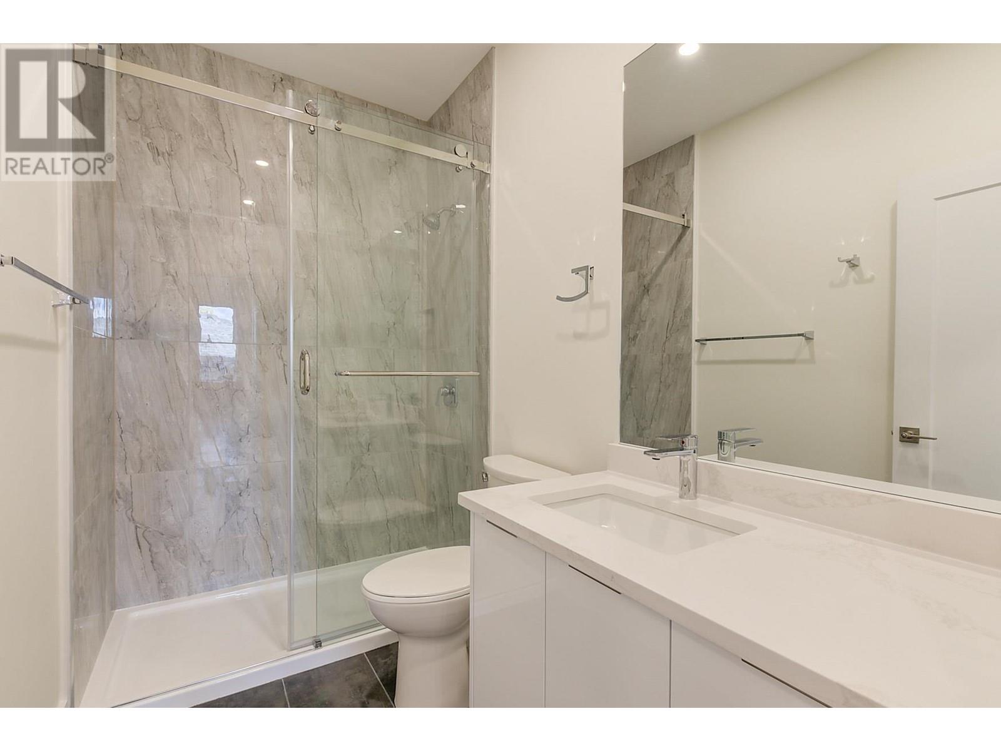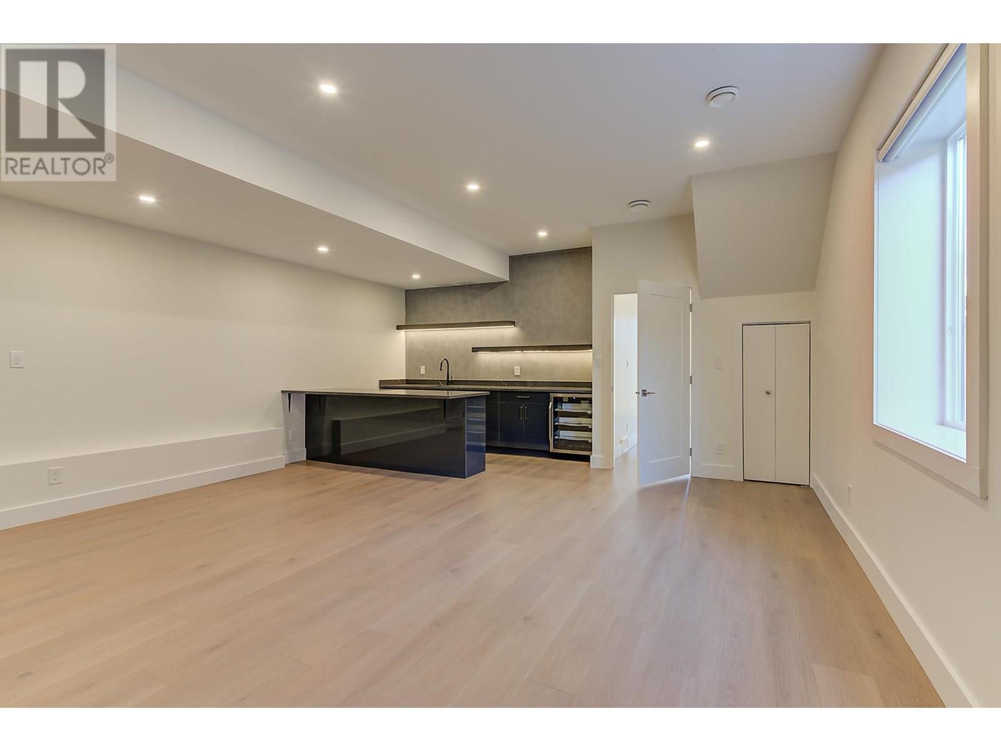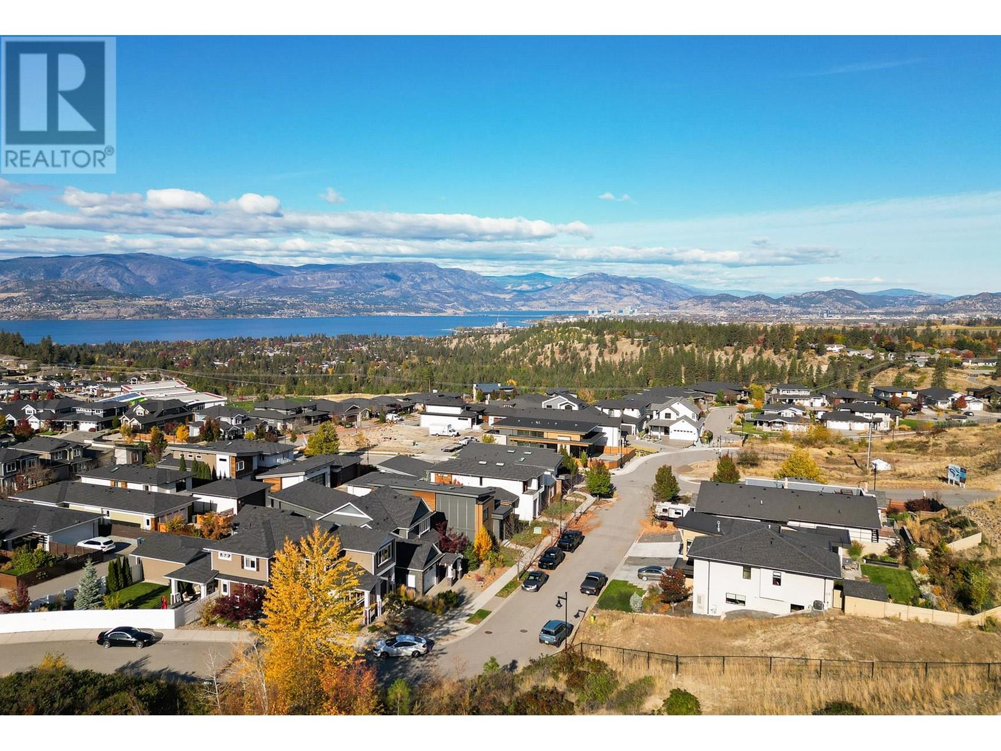5084 Twinflower Crescent Kelowna, British Columbia V1W 5L8
$1,490,000
Welcome to 5084 Twinflower Crescent, located in the Ponds neighborhood of Upper Mission. This prime location is a short distance from Canyon Falls Middle School and is a seven-minute drive to Chute Lake Elementary School. Convenient shopping is close by with the newly constructed Mission Village at the Ponds, a retail village featuring a Save-On-Foods supermarket and Shoppers Drug Mart store. This 6-bedroom, 5-bathroom home is ideal for families. The home has a warm and inviting atmosphere that is perfect for both daily living and relaxation. The lower level features a spacious rec room equipped with a stylish wet bar, making it an excellent space for family game nights and social gatherings. The kitchen is equipped with high-quality appliances and is perfect for preparing meals for family and friends. For those who love a fantastic view - the rooftop patio offers that and more. While the views of the lake, mountains, and city lights are amazing, it is the perfect retreat for summer gatherings or a peaceful evening with a glass of wine. This home includes a fully self-contained one-bedroom legal suite. This space is perfect for accommodating your guests or generating rental income. Don’t let the chance to own a stunning home in a welcoming community pass you by! Please call or book a showing to learn more. (id:53701)
Open House
This property has open houses!
2:00 pm
Ends at:4:00 pm
Hosted by Bruce Cottier
Property Details
| MLS® Number | 10327339 |
| Property Type | Single Family |
| Neigbourhood | Upper Mission |
| AmenitiesNearBy | Golf Nearby, Park, Schools |
| CommunityFeatures | Family Oriented |
| Features | Central Island, Two Balconies |
| ParkingSpaceTotal | 4 |
Building
| BathroomTotal | 5 |
| BedroomsTotal | 6 |
| Appliances | Refrigerator, Dishwasher, Dryer, Range - Electric, Range - Gas, Washer |
| ConstructedDate | 2023 |
| ConstructionStyleAttachment | Detached |
| CoolingType | Central Air Conditioning |
| ExteriorFinish | Composite Siding |
| FireplaceFuel | Electric |
| FireplacePresent | Yes |
| FireplaceType | Unknown |
| FlooringType | Mixed Flooring |
| HeatingFuel | Electric |
| HeatingType | Forced Air, See Remarks |
| RoofMaterial | Asphalt Shingle |
| RoofStyle | Unknown |
| StoriesTotal | 2 |
| SizeInterior | 3863 Sqft |
| Type | House |
| UtilityWater | Municipal Water |
Parking
| See Remarks | |
| Attached Garage | 2 |
Land
| AccessType | Easy Access |
| Acreage | No |
| LandAmenities | Golf Nearby, Park, Schools |
| LandscapeFeatures | Landscaped |
| Sewer | Municipal Sewage System |
| SizeFrontage | 52 Ft |
| SizeIrregular | 0.13 |
| SizeTotal | 0.13 Ac|under 1 Acre |
| SizeTotalText | 0.13 Ac|under 1 Acre |
| ZoningType | Unknown |
Rooms
| Level | Type | Length | Width | Dimensions |
|---|---|---|---|---|
| Second Level | Laundry Room | 6'6'' x 6'0'' | ||
| Second Level | Living Room | 12'2'' x 18'9'' | ||
| Second Level | Kitchen | 19'1'' x 17'6'' | ||
| Second Level | Full Bathroom | 8'9'' x 5'0'' | ||
| Second Level | Full Bathroom | 8'2'' x 5'0'' | ||
| Second Level | Bedroom | 12'10'' x 11'6'' | ||
| Second Level | Bedroom | 14'2'' x 9'4'' | ||
| Second Level | Bedroom | 14'5'' x 11'0'' | ||
| Second Level | 4pc Ensuite Bath | 7'8'' x 9'9'' | ||
| Second Level | Primary Bedroom | 12'0'' x 13'2'' | ||
| Main Level | Utility Room | 5'11'' x 8'0'' | ||
| Main Level | Full Bathroom | 5'0'' x 8'0'' | ||
| Main Level | Mud Room | 5'11'' x 4'6'' | ||
| Main Level | Bedroom | 9'2'' x 11'0'' | ||
| Main Level | Recreation Room | 19'0'' x 19'9'' | ||
| Main Level | Living Room | 11'2'' x 11'0'' | ||
| Main Level | Kitchen | 7'2'' x 11'0'' | ||
| Main Level | Full Bathroom | 5'0'' x 9'3'' | ||
| Main Level | Bedroom | 12'8'' x 13'0'' |
https://www.realtor.ca/real-estate/27606076/5084-twinflower-crescent-kelowna-upper-mission
Interested?
Contact us for more information





















