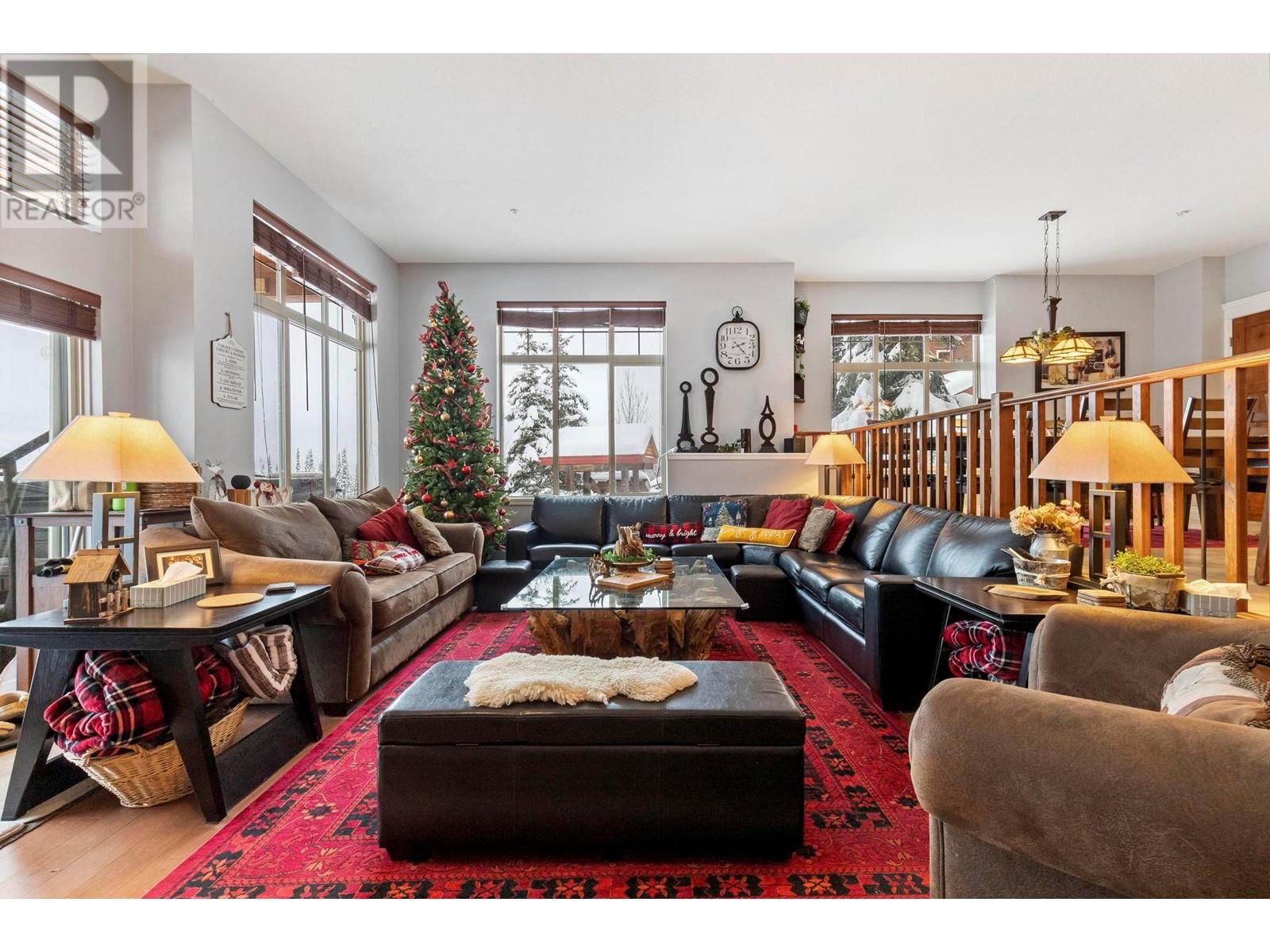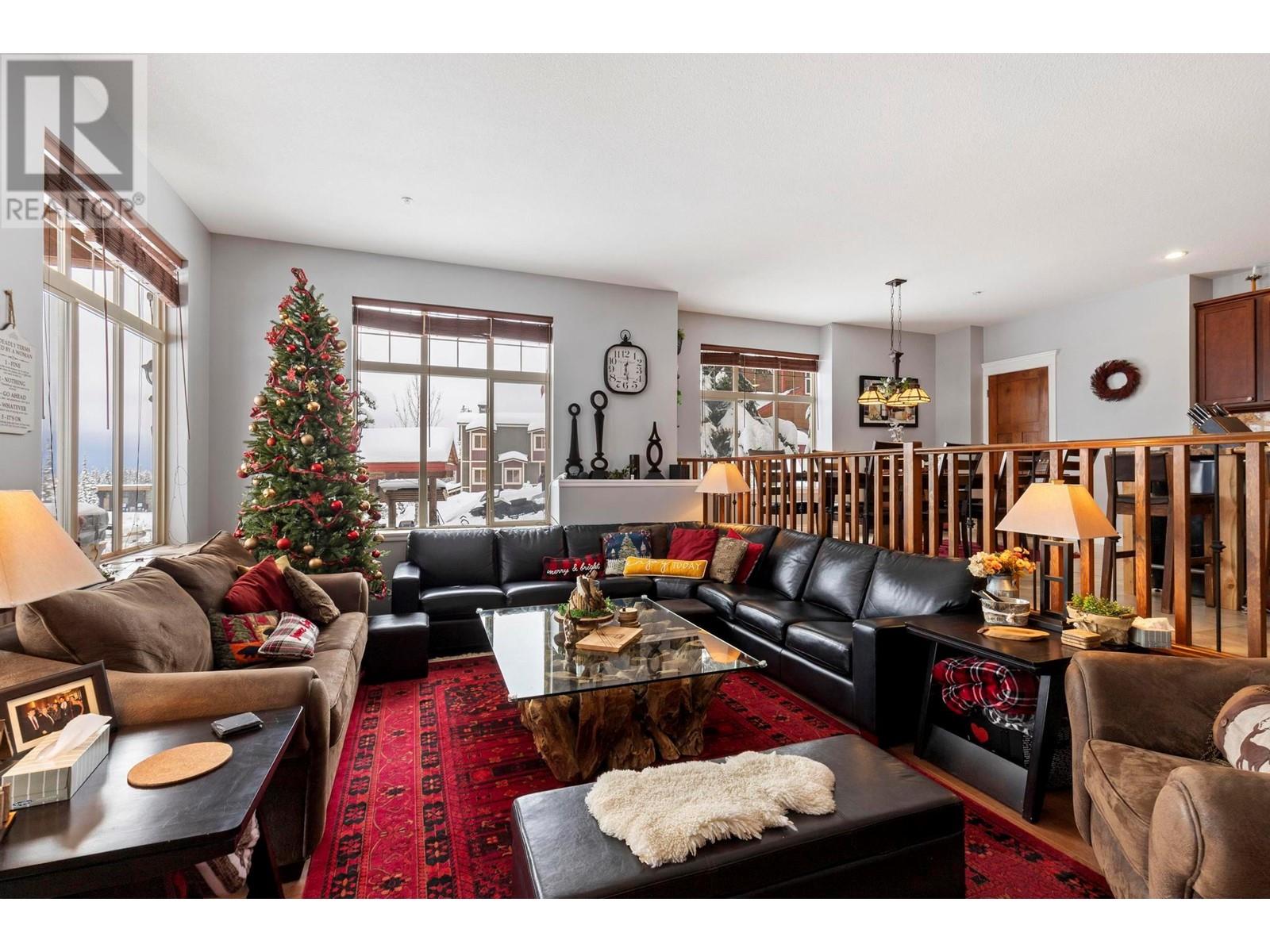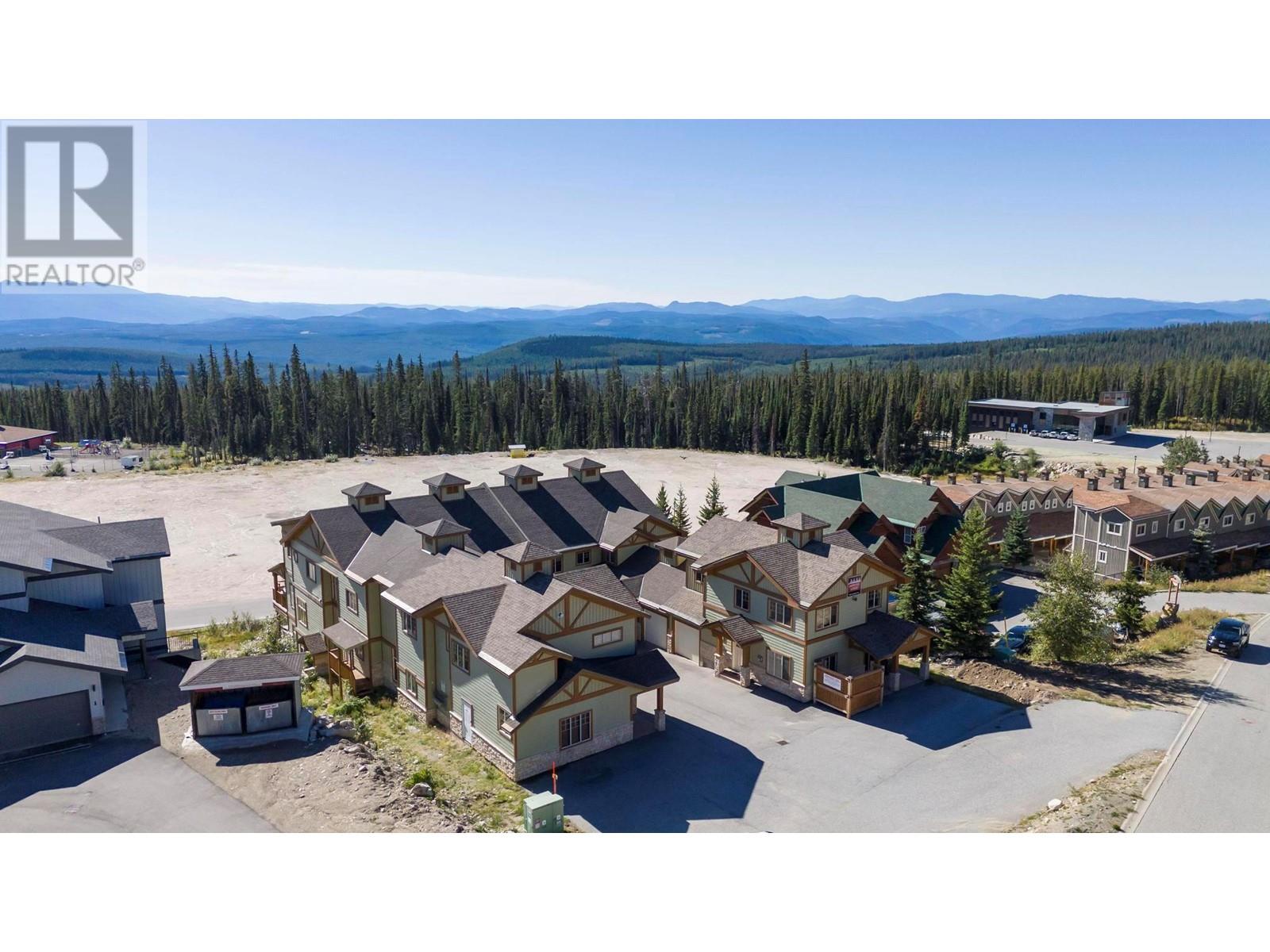5045 Snowbird Way Unit# 2 Big White, British Columbia V1P 1P3
$1,100,000Maintenance,
$900 Monthly
Maintenance,
$900 MonthlyGorgeous penthouse with beautiful mountain views above the Happy Valley gondola at Big White Ski Resort. This 4-bedroom, 3-bathroom home offers direct ski-in access to the gondola from your front door. Spanning one level, this unit offers an open-concept main floor with hardwood floors, a gourmet kitchen with granite countertops, and a cozy living room with a gas fireplace. Upgrades include a salt water artic spa, Miele appliances, carpet/tile flooring, interior paint and steam bath. Step outside to the covered deck and relax in your private hot tub while enjoying the mountain views. Generous-sized primary suite with 4-piece ensuite, and a walk-in closet. Three additional bedrooms and a bath are located on the other side of the home. Conveniences include an attached garage and ample storage. Situated just minutes from the village center, you're perfectly positioned to enjoy all the resort's amenities. (id:53701)
Property Details
| MLS® Number | 10333524 |
| Property Type | Single Family |
| Neigbourhood | Big White |
| Amenities Near By | Shopping, Ski Area |
| Community Features | Family Oriented |
| Features | Balcony |
| Parking Space Total | 1 |
| View Type | Mountain View, View (panoramic) |
Building
| Bathroom Total | 3 |
| Bedrooms Total | 4 |
| Appliances | Refrigerator, Dishwasher, Microwave, Oven, Washer & Dryer, Wine Fridge |
| Constructed Date | 2007 |
| Construction Style Attachment | Attached |
| Fireplace Fuel | Gas |
| Fireplace Present | Yes |
| Fireplace Type | Unknown |
| Flooring Type | Carpeted, Hardwood, Tile |
| Half Bath Total | 1 |
| Heating Fuel | Electric |
| Heating Type | In Floor Heating |
| Stories Total | 2 |
| Size Interior | 2,853 Ft2 |
| Type | Row / Townhouse |
| Utility Water | Private Utility |
Parking
| Attached Garage | 1 |
Land
| Access Type | Easy Access |
| Acreage | No |
| Land Amenities | Shopping, Ski Area |
| Sewer | Municipal Sewage System |
| Size Total Text | Under 1 Acre |
| Zoning Type | Unknown |
Rooms
| Level | Type | Length | Width | Dimensions |
|---|---|---|---|---|
| Second Level | Other | 24'2'' x 11'4'' | ||
| Second Level | Foyer | 10'2'' x 12'6'' | ||
| Main Level | Other | 7'7'' x 6'8'' | ||
| Main Level | Utility Room | 7'2'' x 11'4'' | ||
| Main Level | Storage | 8'7'' x 12'8'' | ||
| Main Level | Primary Bedroom | 14'7'' x 16' | ||
| Main Level | Laundry Room | 6'3'' x 8'3'' | ||
| Main Level | Kitchen | 18'9'' x 15'5'' | ||
| Main Level | Living Room | 23' x 16'1'' | ||
| Main Level | Dining Room | 8'10'' x 13'9'' | ||
| Main Level | Bedroom | 18'2'' x 13'1'' | ||
| Main Level | Bedroom | 15'4'' x 14'1'' | ||
| Main Level | Bedroom | 10'10'' x 15'7'' | ||
| Main Level | 4pc Ensuite Bath | 11'3'' x 11'3'' | ||
| Main Level | 4pc Bathroom | 11'1'' x 8' | ||
| Main Level | 2pc Bathroom | 3'1'' x 7'11'' |
https://www.realtor.ca/real-estate/27847854/5045-snowbird-way-unit-2-big-white-big-white
Contact Us
Contact us for more information
























































