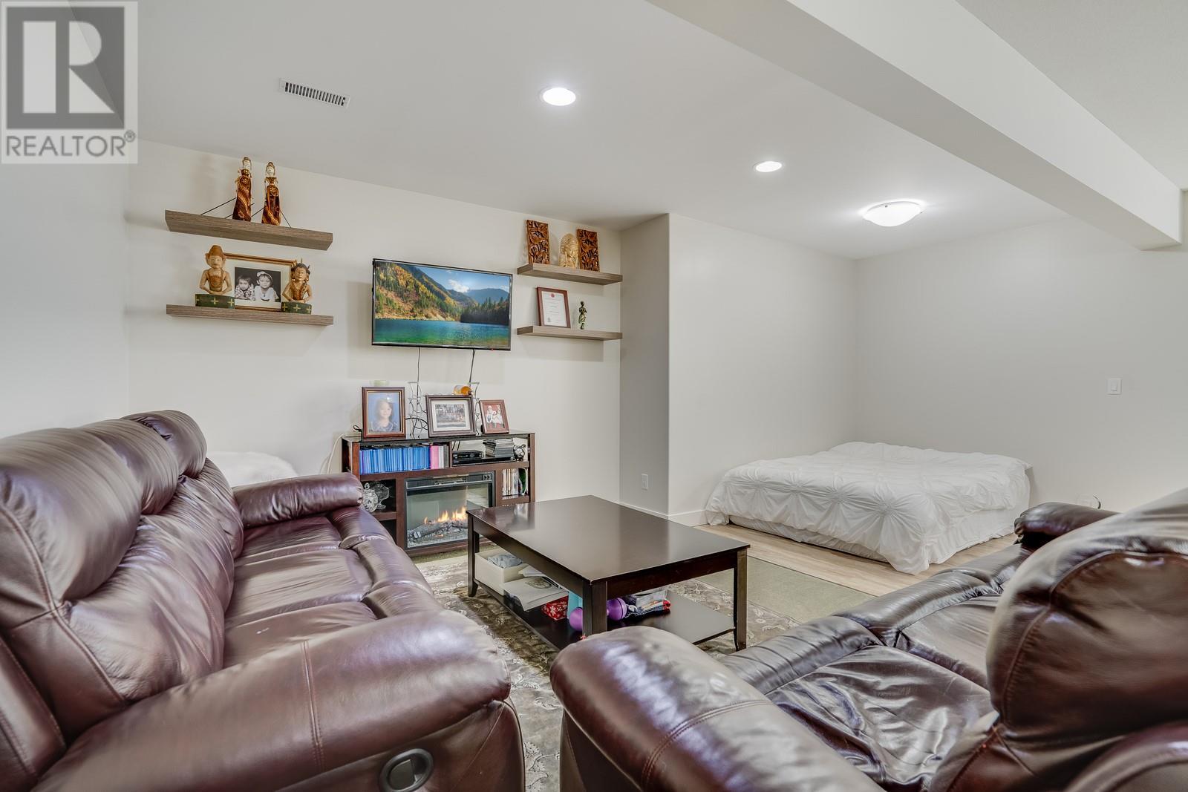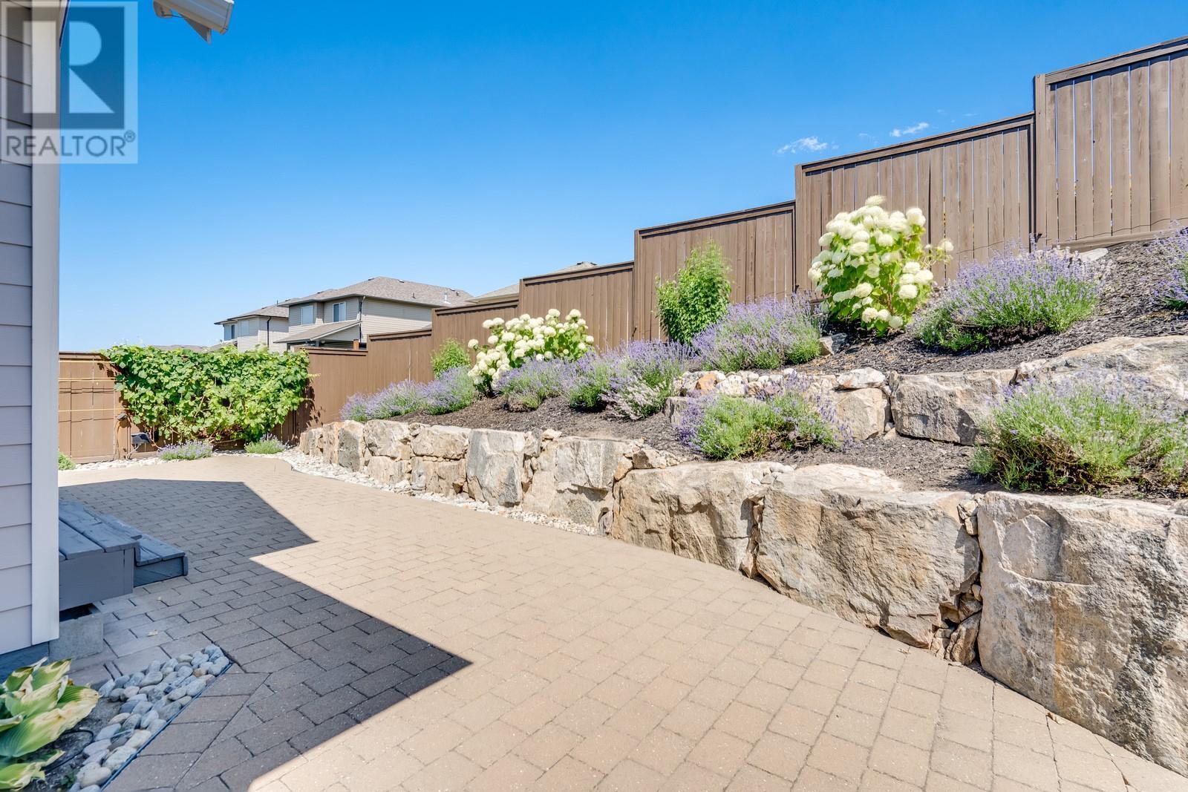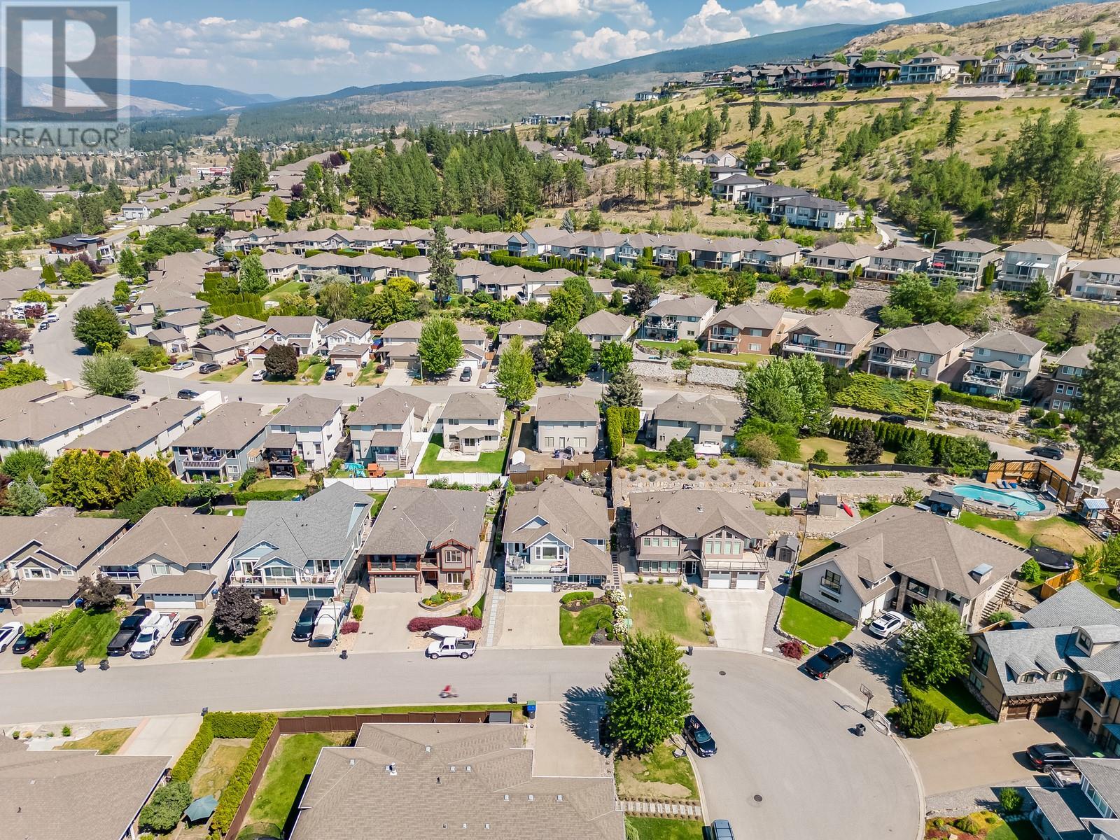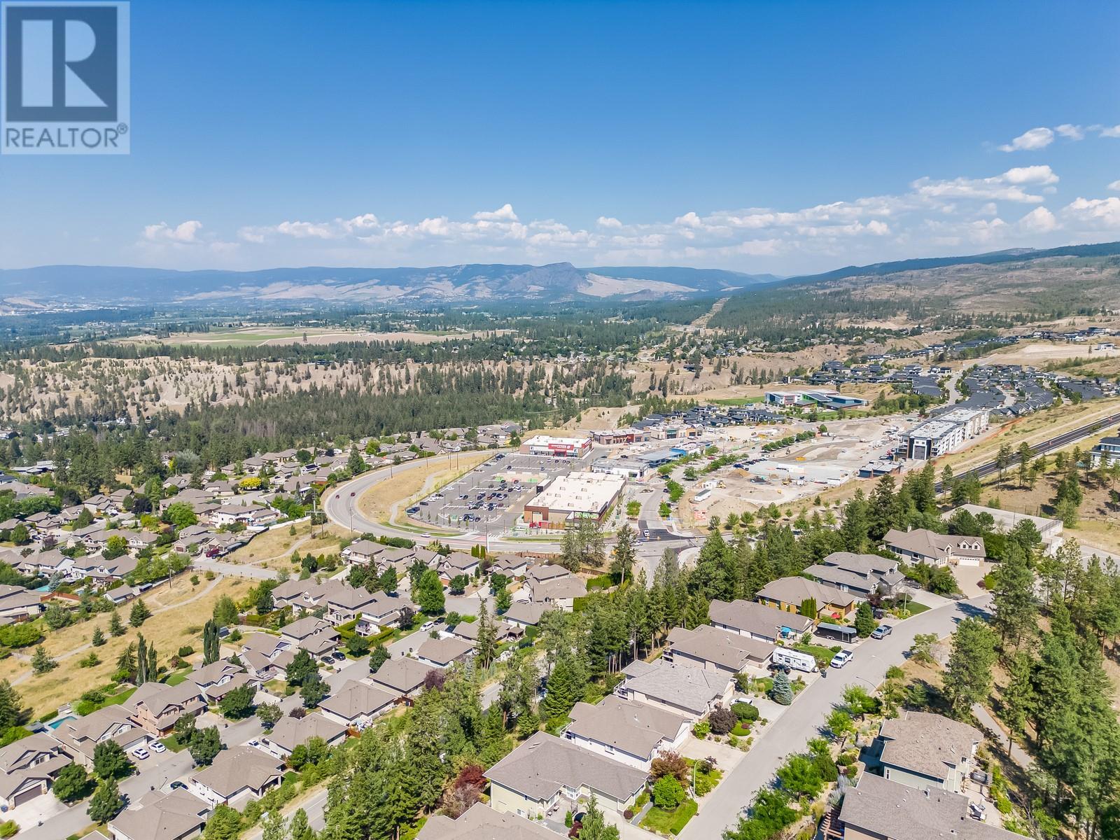5 Bedroom
3 Bathroom
2770 sqft
Fireplace
Central Air Conditioning
Forced Air, See Remarks
Underground Sprinkler
$1,059,000
Fabulous family home with In-law SUITE. The home is located in an unbelievable family neighbourhood, in Upper Mission. The main house features 3 bedrooms plus den and 2 bathrooms. The in-law suite is perfect for multi- generational families as suite access is either through the main house or garage. The home shows great and is ready for you to move on in! Vaulted ceilings and plenty of big windows for natural light. Peekaboo lake views. The backyard patio will be amazing for summer entertainment, Bbq's, lounging and relaxing, no back yard lawn to maintain. Dbl garage plus driveway parking. Short distance to the best schools, recreation, amenities & a short drive to everything else, including groceries & restaurants. This home does not disappoint! (id:53701)
Property Details
|
MLS® Number
|
10326263 |
|
Property Type
|
Single Family |
|
Neigbourhood
|
Upper Mission |
|
ParkingSpaceTotal
|
4 |
|
ViewType
|
City View, Lake View, Mountain View, View (panoramic) |
Building
|
BathroomTotal
|
3 |
|
BedroomsTotal
|
5 |
|
Appliances
|
Refrigerator, Dishwasher, Dryer, Range - Electric, Washer |
|
ConstructedDate
|
2007 |
|
ConstructionStyleAttachment
|
Detached |
|
CoolingType
|
Central Air Conditioning |
|
FireplaceFuel
|
Gas |
|
FireplacePresent
|
Yes |
|
FireplaceType
|
Unknown |
|
FlooringType
|
Carpeted, Ceramic Tile, Hardwood |
|
HeatingType
|
Forced Air, See Remarks |
|
RoofMaterial
|
Asphalt Shingle |
|
RoofStyle
|
Unknown |
|
StoriesTotal
|
2 |
|
SizeInterior
|
2770 Sqft |
|
Type
|
House |
|
UtilityWater
|
Municipal Water |
Parking
|
See Remarks
|
|
|
Attached Garage
|
2 |
Land
|
Acreage
|
No |
|
FenceType
|
Fence |
|
LandscapeFeatures
|
Underground Sprinkler |
|
Sewer
|
Municipal Sewage System |
|
SizeFrontage
|
52 Ft |
|
SizeIrregular
|
0.12 |
|
SizeTotal
|
0.12 Ac|under 1 Acre |
|
SizeTotalText
|
0.12 Ac|under 1 Acre |
|
ZoningType
|
Unknown |
Rooms
| Level |
Type |
Length |
Width |
Dimensions |
|
Second Level |
Other |
|
|
7'10'' x 6'7'' |
|
Second Level |
Other |
|
|
3'2'' x 6'11'' |
|
Second Level |
4pc Ensuite Bath |
|
|
8'0'' x 7'10'' |
|
Second Level |
Primary Bedroom |
|
|
14'0'' x 16'1'' |
|
Second Level |
3pc Bathroom |
|
|
8'11'' x 5'0'' |
|
Second Level |
Bedroom |
|
|
12'2'' x 11'2'' |
|
Second Level |
Other |
|
|
3'3'' x 10'6'' |
|
Second Level |
Bedroom |
|
|
10'8'' x 11'1'' |
|
Second Level |
Kitchen |
|
|
12'3'' x 13'10'' |
|
Second Level |
Dining Room |
|
|
9'9'' x 10'10'' |
|
Second Level |
Living Room |
|
|
14'1'' x 21'8'' |
|
Main Level |
Bedroom |
|
|
10'9'' x 12'8'' |
|
Main Level |
Laundry Room |
|
|
6'1'' x 8'5'' |
|
Main Level |
3pc Bathroom |
|
|
9'2'' x 5'4'' |
|
Main Level |
Other |
|
|
3'4'' x 5'8'' |
|
Main Level |
Living Room |
|
|
19'4'' x 25'3'' |
|
Main Level |
Kitchen |
|
|
6'10'' x 15'0'' |
|
Main Level |
Laundry Room |
|
|
7'0'' x 9'2'' |
|
Main Level |
Other |
|
|
10'2'' x 3'8'' |
|
Main Level |
Bedroom |
|
|
10'2'' x 10'1'' |
|
Main Level |
Foyer |
|
|
10'7'' x 13'8'' |
https://www.realtor.ca/real-estate/27551802/5035-seon-crescent-kelowna-upper-mission


























































