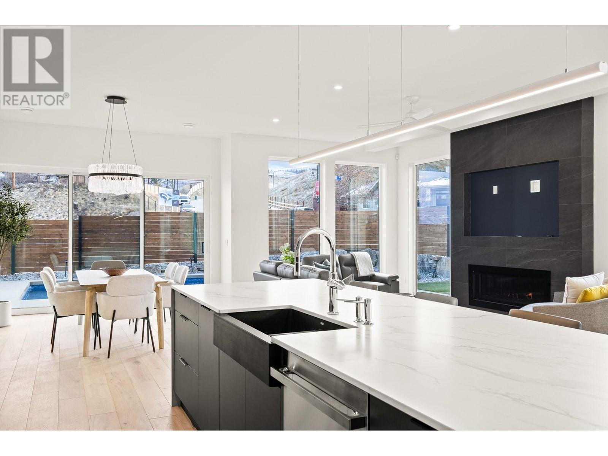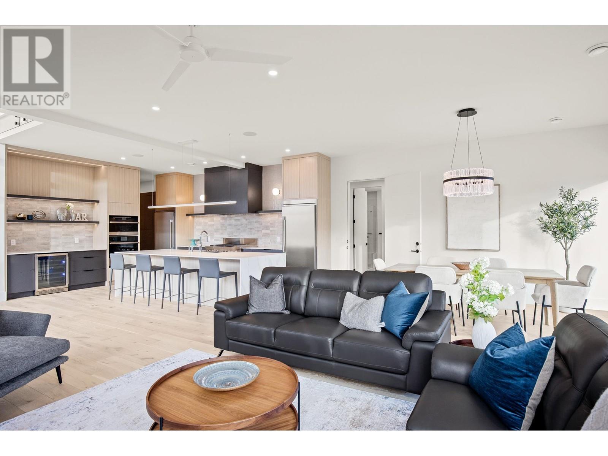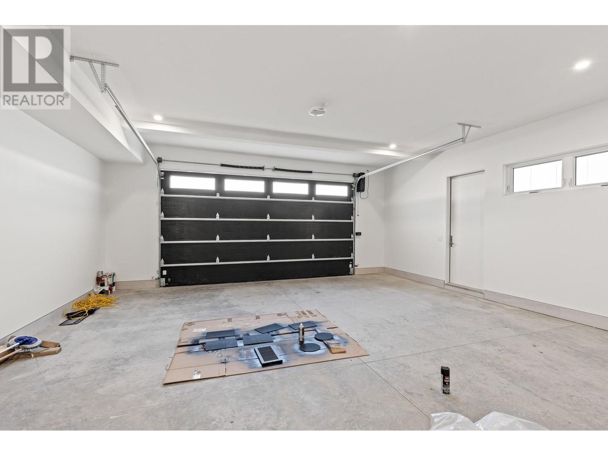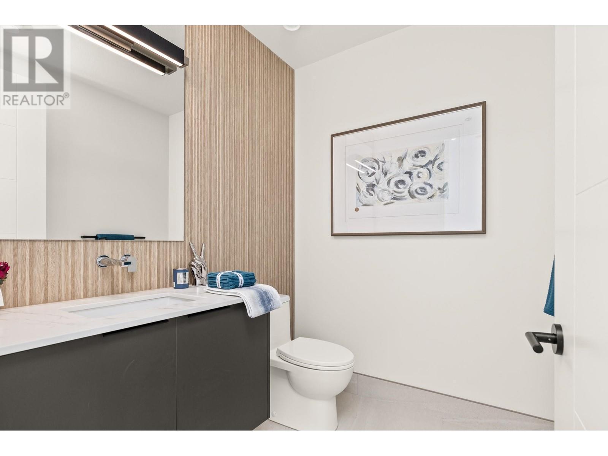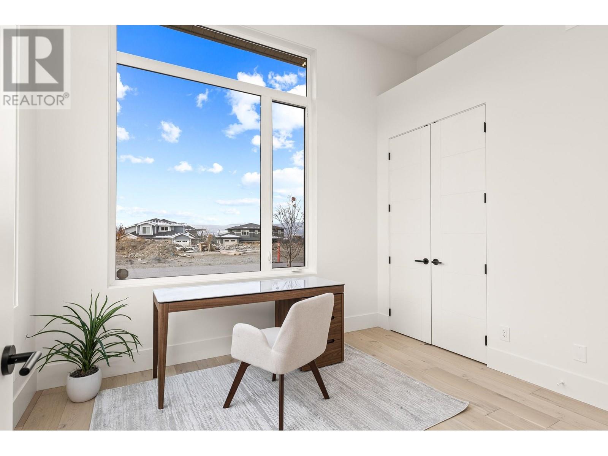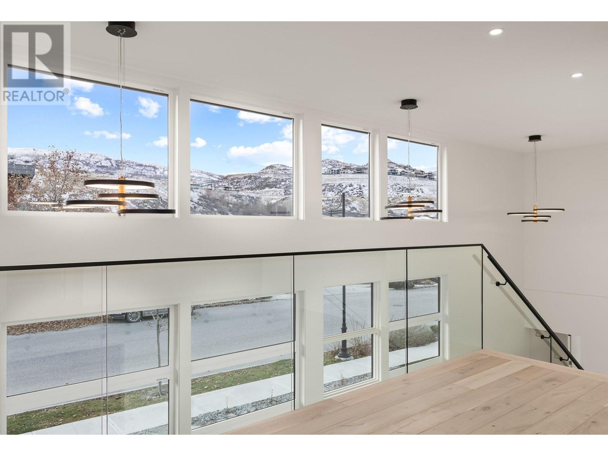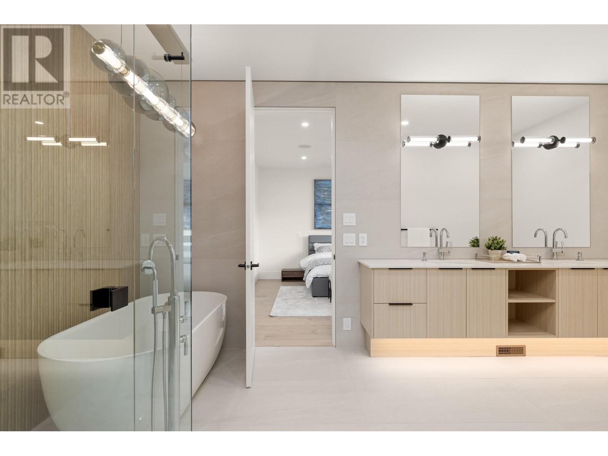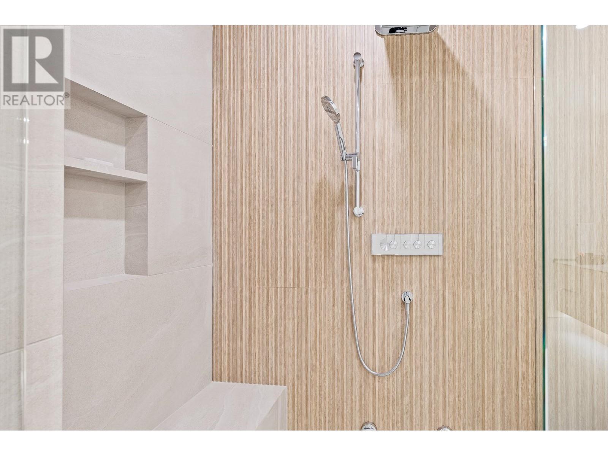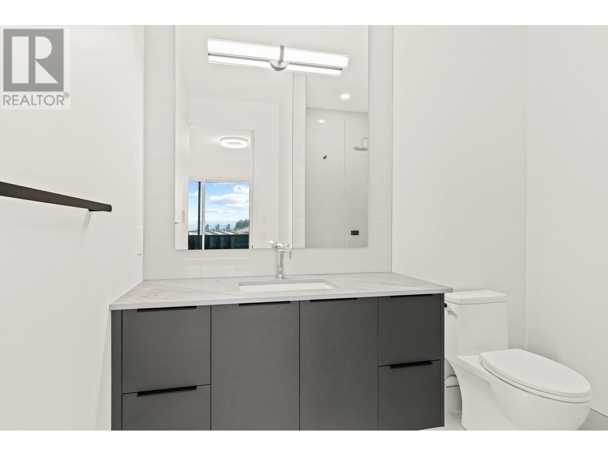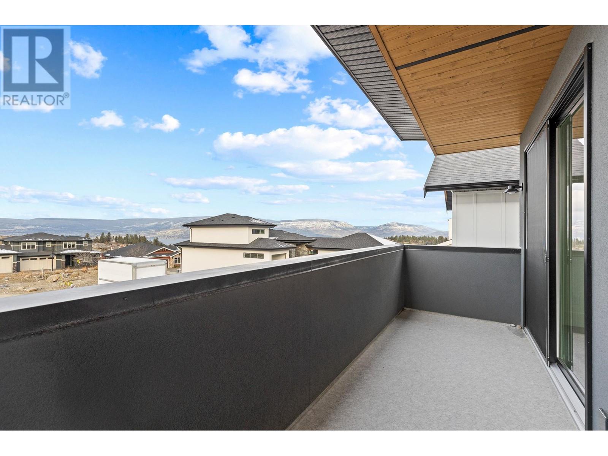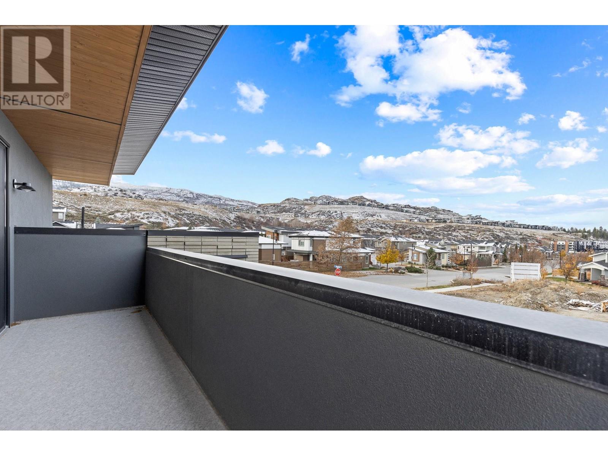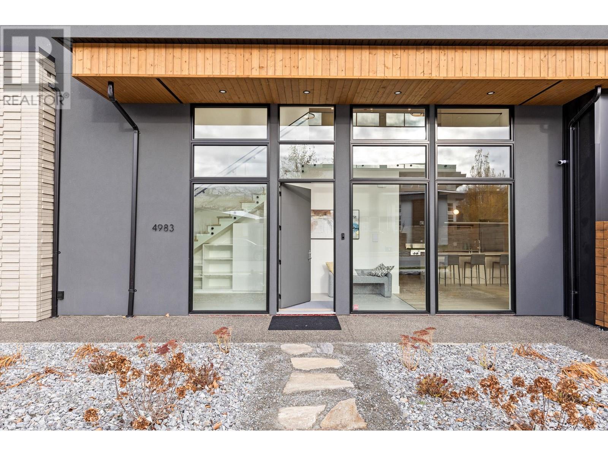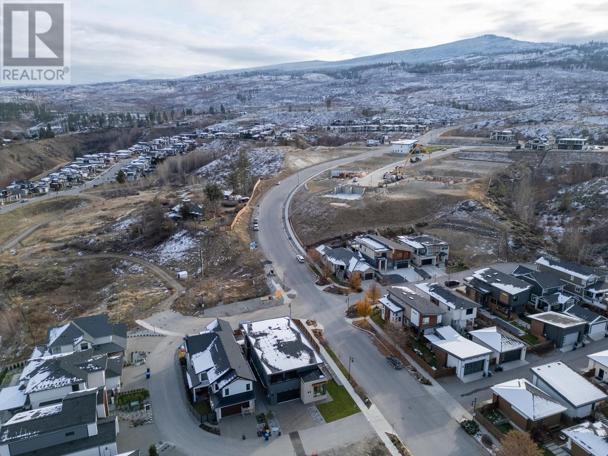5 Bedroom
5 Bathroom
3,868 ft2
Contemporary
Fireplace
Inground Pool, Outdoor Pool, Pool
Central Air Conditioning
Forced Air
$1,988,000
Brand new, high quality home with unique modern architecture, luxurious finishes, inground pool, hot tub and even a one bedroom legal suite. The open-concept main floor kitchen features oversized island with sleek Deckton porcelain counters, bar area, full-sized fridge/freezer, gas cooktop, built-in oven and oversized floor to ceiling windows that fill the home with natural light. Upstairs offers 4 spacious bedrooms, along with a versatile loft and flex space perfect for a playroom, study, or additional living area. The primary suite is a private retreat, boasting a steam shower and an oversized walk-in closet. A second primary-style bedroom with its own ensuite and balcony provides added comfort for family or guests. A bright den/office on the main floor provides an ideal workspace. The property also includes a self-contained one-bedroom legal suite, ideal for extended family, guests, or rental income. Garage with epoxy floors, ample storage, Navien on-demand hot water system, Sonos sound system and built-in wall vacuums enhance everyday living. The backyard is surprisingly private with its fenced yard around your private oasis - a sparkling 14x28 saltwater pool and hot tub, perfect for relaxation or entertaining. This serene outdoor space allows you to fully embrace the Okanagan lifestyle. Click VIRTUAL TOUR link for a 3D walkthrough, all photos, video and downloadable floorplans. (id:53701)
Property Details
|
MLS® Number
|
10329746 |
|
Property Type
|
Single Family |
|
Neigbourhood
|
Upper Mission |
|
Features
|
Central Island, Balcony |
|
Parking Space Total
|
2 |
|
Pool Type
|
Inground Pool, Outdoor Pool, Pool |
|
View Type
|
Mountain View |
Building
|
Bathroom Total
|
5 |
|
Bedrooms Total
|
5 |
|
Appliances
|
Refrigerator, Dryer, Cooktop - Gas, Microwave, Washer, Washer/dryer Stack-up, Wine Fridge, Oven - Built-in |
|
Architectural Style
|
Contemporary |
|
Constructed Date
|
2024 |
|
Construction Style Attachment
|
Detached |
|
Cooling Type
|
Central Air Conditioning |
|
Exterior Finish
|
Brick, Metal, Stucco |
|
Fireplace Fuel
|
Electric |
|
Fireplace Present
|
Yes |
|
Fireplace Type
|
Unknown |
|
Flooring Type
|
Carpeted, Hardwood, Tile |
|
Heating Type
|
Forced Air |
|
Roof Material
|
Other |
|
Roof Style
|
Unknown |
|
Stories Total
|
2 |
|
Size Interior
|
3,868 Ft2 |
|
Type
|
House |
|
Utility Water
|
Municipal Water |
Parking
Land
|
Acreage
|
No |
|
Sewer
|
Municipal Sewage System |
|
Size Irregular
|
0.16 |
|
Size Total
|
0.16 Ac|under 1 Acre |
|
Size Total Text
|
0.16 Ac|under 1 Acre |
|
Zoning Type
|
Residential |
Rooms
| Level |
Type |
Length |
Width |
Dimensions |
|
Second Level |
Laundry Room |
|
|
10'2'' x 6'7'' |
|
Second Level |
Loft |
|
|
18'8'' x 16'1'' |
|
Second Level |
3pc Bathroom |
|
|
10'3'' x 7'9'' |
|
Second Level |
Den |
|
|
18'10'' x 5' |
|
Second Level |
Bedroom |
|
|
11'2'' x 12'1'' |
|
Second Level |
Bedroom |
|
|
11'1'' x 11'11'' |
|
Second Level |
3pc Ensuite Bath |
|
|
7'11'' x 8'2'' |
|
Second Level |
Other |
|
|
8'1'' x 16'9'' |
|
Second Level |
Primary Bedroom |
|
|
11'10'' x 11'11'' |
|
Second Level |
5pc Ensuite Bath |
|
|
11'7'' x 16'9'' |
|
Second Level |
Other |
|
|
10'9'' x 4'5'' |
|
Second Level |
Primary Bedroom |
|
|
14'11'' x 16'9'' |
|
Main Level |
Other |
|
|
23'1'' x 23'2'' |
|
Main Level |
Utility Room |
|
|
8'11'' x 8'1'' |
|
Main Level |
3pc Bathroom |
|
|
8'2'' x 8' |
|
Main Level |
2pc Bathroom |
|
|
6'8'' x 6' |
|
Main Level |
Office |
|
|
11'7'' x 10'1'' |
|
Main Level |
Dining Room |
|
|
12'5'' x 16'1'' |
|
Main Level |
Kitchen |
|
|
21'6'' x 27'7'' |
|
Main Level |
Living Room |
|
|
11'7'' x 22' |
|
Additional Accommodation |
Living Room |
|
|
12' x 11'3'' |
|
Additional Accommodation |
Kitchen |
|
|
12' x 11'3'' |
|
Additional Accommodation |
Bedroom |
|
|
12' x 12'3'' |
https://www.realtor.ca/real-estate/27706958/4983-bucktail-lane-kelowna-upper-mission
















