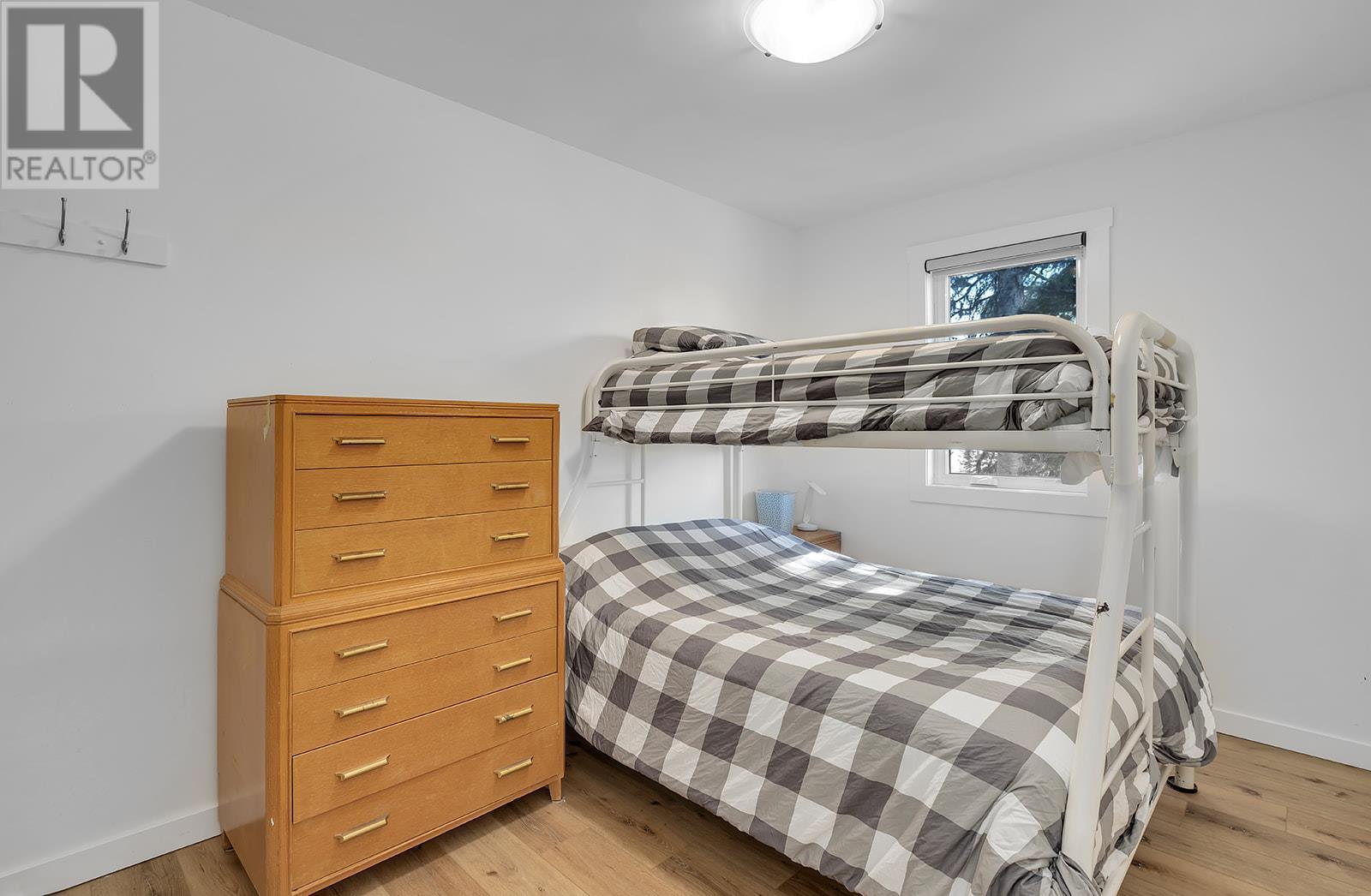4906 Snow Pines Road Unit# C Big White, British Columbia V1P 1P3
$574,900Maintenance,
$120 Monthly
Maintenance,
$120 MonthlySELLER IS WILLING TO PAY STRATA FEES UP FRONT UNTIL SEPTEMBER 2025 or have a long completion date. Welcome to this 5 bedroom, 2 bathroom dual-level ski chalet in the land of champaign powder, Big White Ski Resort, where generous square footage meets stunning vistas of the Monashee Mountains. This chalet has undergone tasteful updates and effortlessly accommodates 10 guests, making it the perfect retreat for personal enjoyment and short-term revenue potential. With the option to leverage this property for staff housing or short term rental income, it's a versatile investment opportunity. The spacious layout comfortably accommodates two families, providing the ideal setting to create unforgettable memories at Big White. Situated just a short distance from the Snow Ghost, Ridge Rocket, and Plaza chair lifts, you'll experience the ultimate convenience of run access and a quick 10 minute walk to the village centre. All this comes fully furnished and at a budget-friendly price, ensuring you can live the dream at Big White without breaking the bank. The property is currently rented until the end of April for $9,500 per month!! Don't miss this chance to own a piece of paradise in the heart of the mountains. (id:53701)
Property Details
| MLS® Number | 10318344 |
| Property Type | Single Family |
| Neigbourhood | Big White |
| Community Name | Snow Pine Estates |
| Amenities Near By | Recreation, Shopping, Ski Area |
| Community Features | Family Oriented |
| Features | One Balcony |
| Parking Space Total | 2 |
| View Type | Mountain View, View (panoramic) |
Building
| Bathroom Total | 2 |
| Bedrooms Total | 5 |
| Constructed Date | 1993 |
| Construction Style Attachment | Attached |
| Exterior Finish | Cedar Siding |
| Flooring Type | Hardwood |
| Heating Fuel | Electric |
| Heating Type | Baseboard Heaters |
| Roof Material | Asphalt Shingle |
| Roof Style | Unknown |
| Stories Total | 3 |
| Size Interior | 1,490 Ft2 |
| Type | Row / Townhouse |
| Utility Water | Private Utility |
Parking
| Other |
Land
| Access Type | Easy Access |
| Acreage | No |
| Land Amenities | Recreation, Shopping, Ski Area |
| Sewer | Municipal Sewage System |
| Size Total Text | Under 1 Acre |
| Zoning Type | Unknown |
Rooms
| Level | Type | Length | Width | Dimensions |
|---|---|---|---|---|
| Second Level | 4pc Bathroom | 7'5'' x 7'5'' | ||
| Second Level | Primary Bedroom | 12'6'' x 10'10'' | ||
| Second Level | Bedroom | 12'6'' x 10'10'' | ||
| Main Level | 4pc Bathroom | 5' x 7'5'' | ||
| Main Level | Bedroom | 11'2'' x 10'11'' | ||
| Main Level | Bedroom | 8'3'' x 14' | ||
| Main Level | Bedroom | 14'11'' x 10'9'' | ||
| Main Level | Living Room | 13'3'' x 12' | ||
| Main Level | Kitchen | 20' x 7'9'' | ||
| Main Level | Dining Room | 13'4'' x 5'6'' |
https://www.realtor.ca/real-estate/27105911/4906-snow-pines-road-unit-c-big-white-big-white
Contact Us
Contact us for more information







































