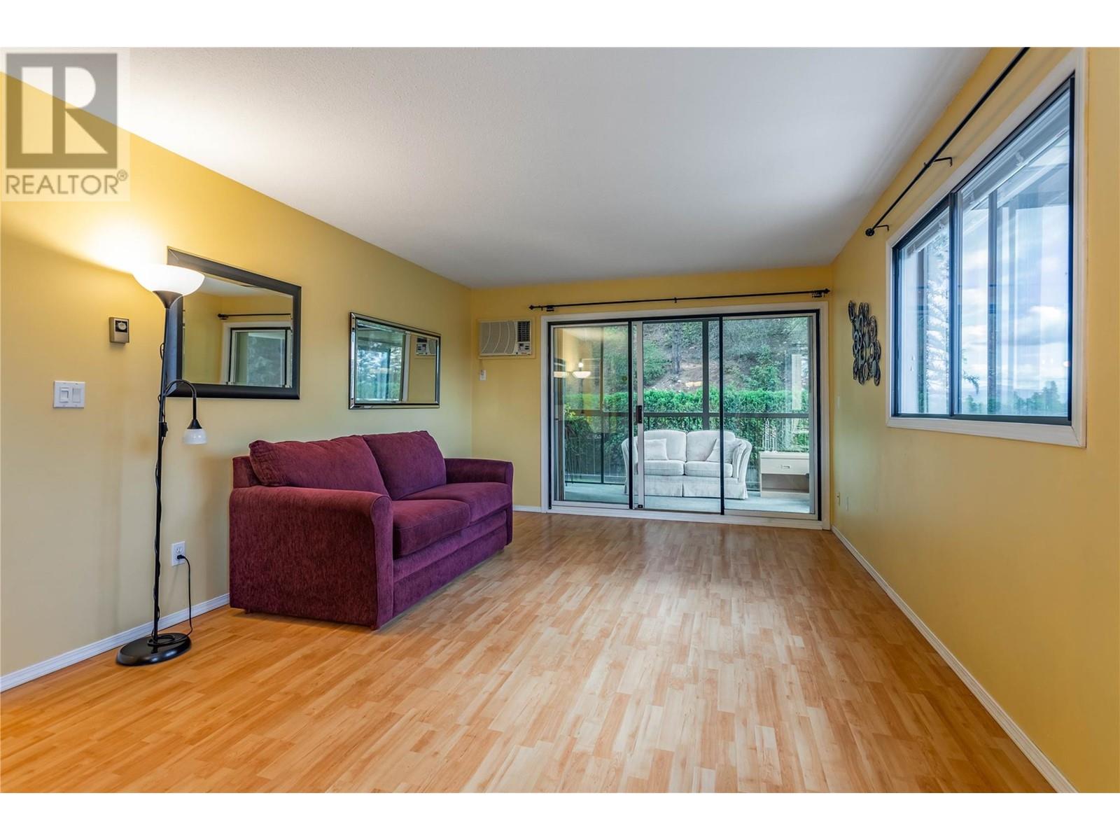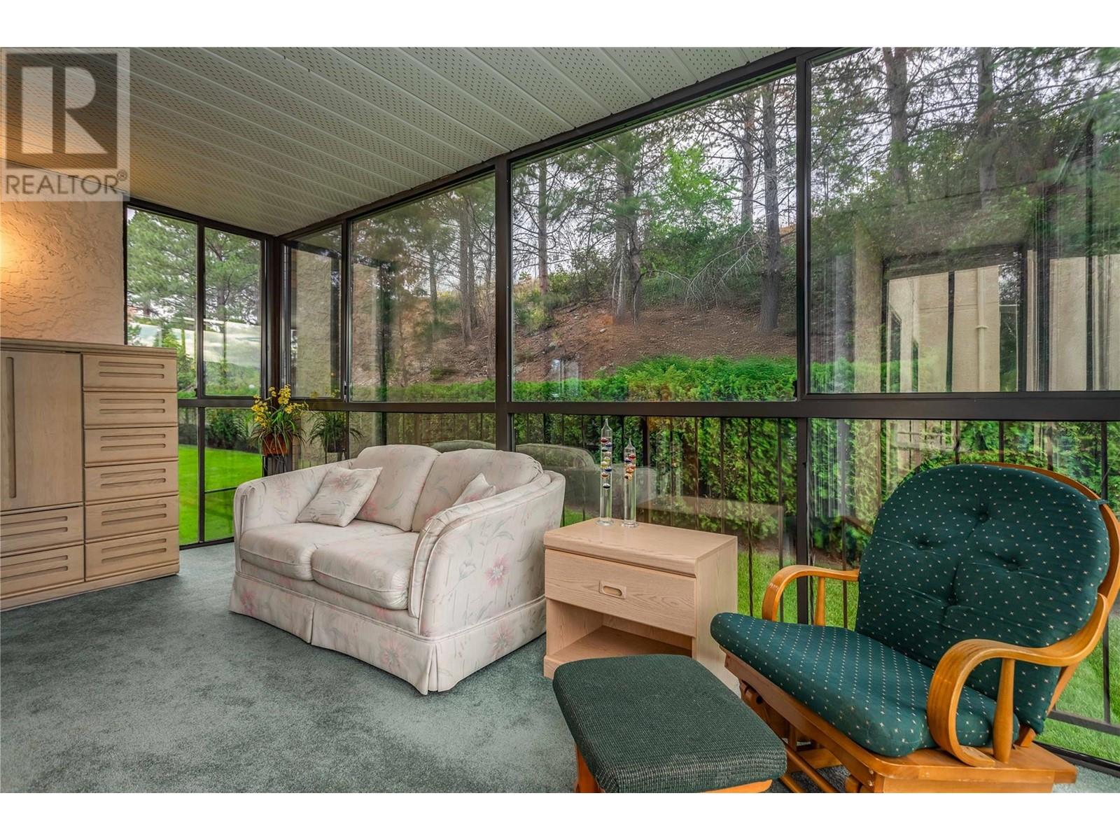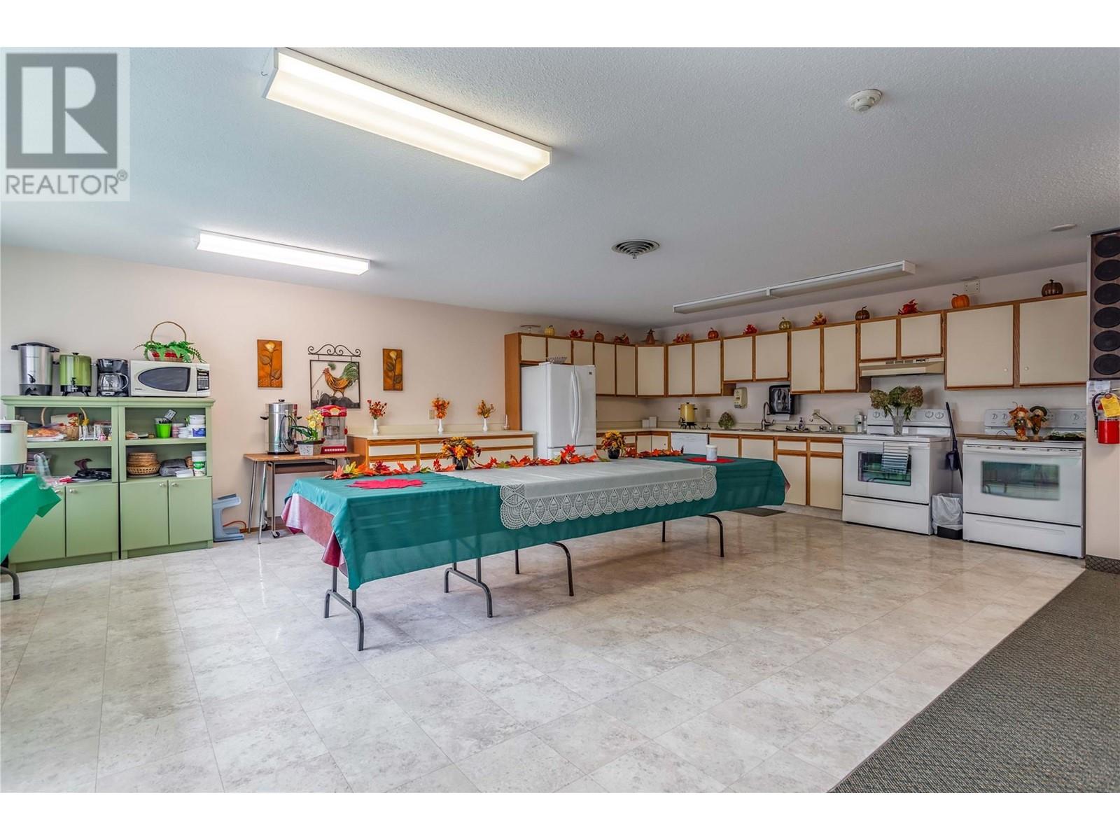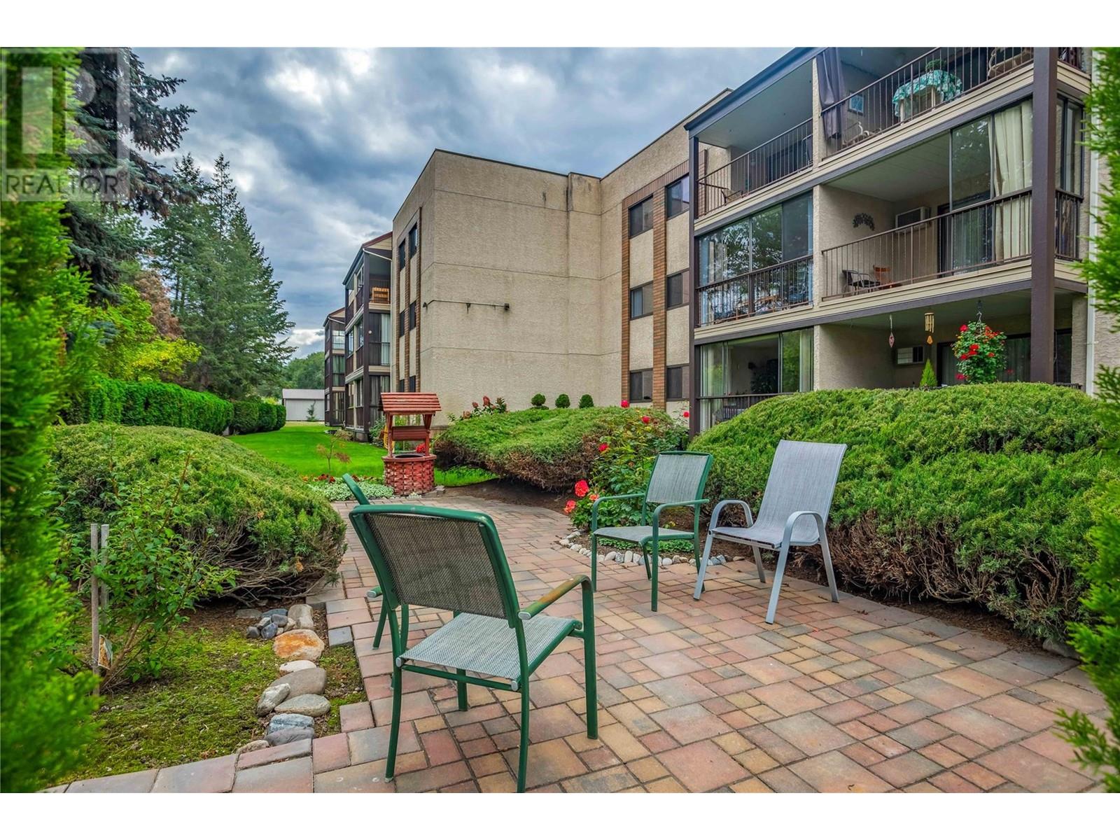489 Highway 33 W Unit# 125 Kelowna, British Columbia V1X 1Y2
$299,900Maintenance,
$372 Monthly
Maintenance,
$372 MonthlyBright and spacious ground-level 2-bedroom corner unit in Willow Terrace. Lovingly maintained by the same owner for the past 20 years, this home has updated flooring throughout the unit and an enclosed patio, providing expanded living space and natural lighting. The location of this unit in the building is ideal as it is in the quietest location and overlooks green space. The spacious storage and laundry room off the front entry includes an updated washer and dryer. The well-maintained building includes a variety of amenities, including guest suites that can be rented for $30/night, a games room, a workshop for woodworking, meeting and kitchen space for larger gatherings and common area outdoor patios on every floor with a view towards downtown Kelowna. Beautiful green space surrounds the back of the building, and there is ample on-site guest parking. Residents enjoy the secured underground parking and an additional secured storage locker with easy access from the parkade. Willow Terrace is set well back from Highway 33 and offers quiet and peaceful living. Conveniently located within walking distance of many amenities. This complex has a 50+ age restriction, no pets and no rentals. (id:53701)
Property Details
| MLS® Number | 10324055 |
| Property Type | Single Family |
| Neigbourhood | Rutland South |
| Community Name | Willow Terrace |
| CommunityFeatures | Pets Not Allowed, Seniors Oriented |
| ParkingSpaceTotal | 1 |
| StorageType | Storage, Locker |
Building
| BathroomTotal | 2 |
| BedroomsTotal | 2 |
| ConstructedDate | 1987 |
| CoolingType | Wall Unit |
| HeatingType | Baseboard Heaters |
| StoriesTotal | 1 |
| SizeInterior | 1180 Sqft |
| Type | Apartment |
| UtilityWater | Municipal Water |
Parking
| Heated Garage | |
| Underground | 1 |
Land
| Acreage | No |
| Sewer | Municipal Sewage System |
| SizeTotalText | Under 1 Acre |
| ZoningType | Unknown |
Rooms
| Level | Type | Length | Width | Dimensions |
|---|---|---|---|---|
| Main Level | Laundry Room | 6'10'' x 7'11'' | ||
| Main Level | Full Bathroom | 9' x 7'1'' | ||
| Main Level | Full Ensuite Bathroom | 8'2'' x 6'3'' | ||
| Main Level | Bedroom | 12'1'' x 11'11'' | ||
| Main Level | Primary Bedroom | 12'5'' x 11'11'' | ||
| Main Level | Dining Room | 11' x 10'5'' | ||
| Main Level | Kitchen | 12'1'' x 10' | ||
| Main Level | Living Room | 11' x 17' |
https://www.realtor.ca/real-estate/27506793/489-highway-33-w-unit-125-kelowna-rutland-south
Interested?
Contact us for more information







































