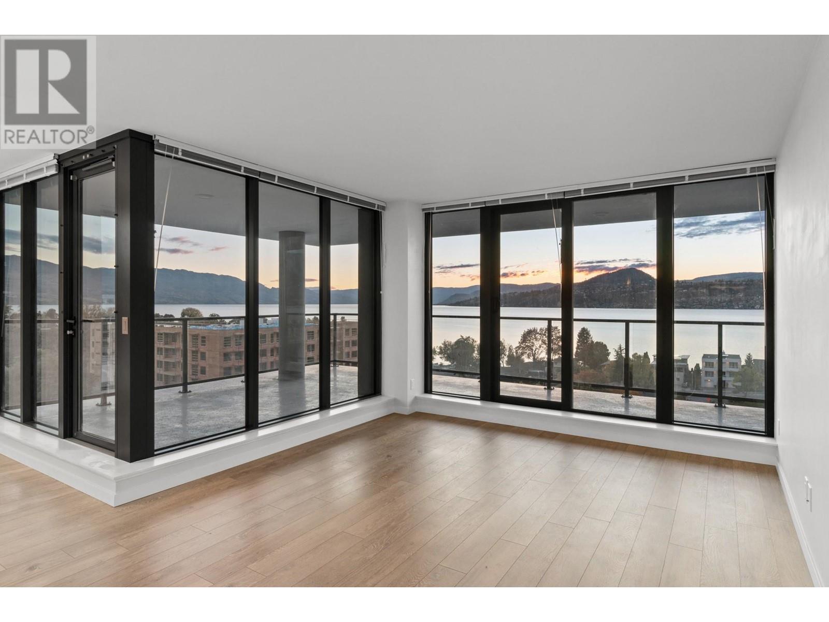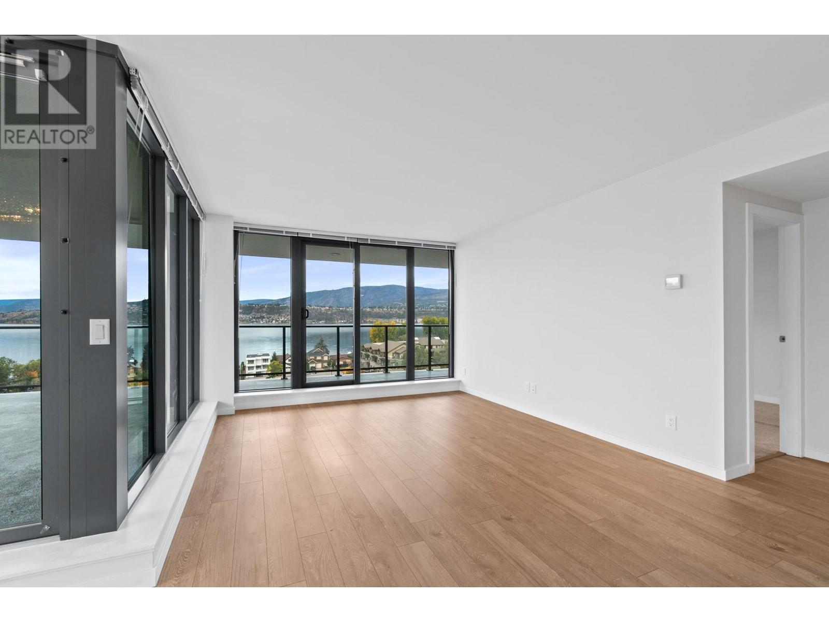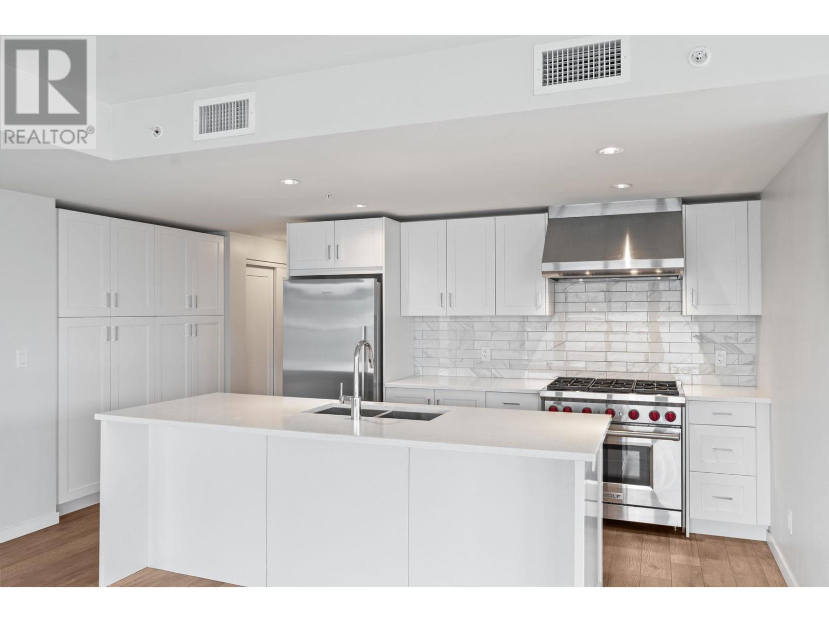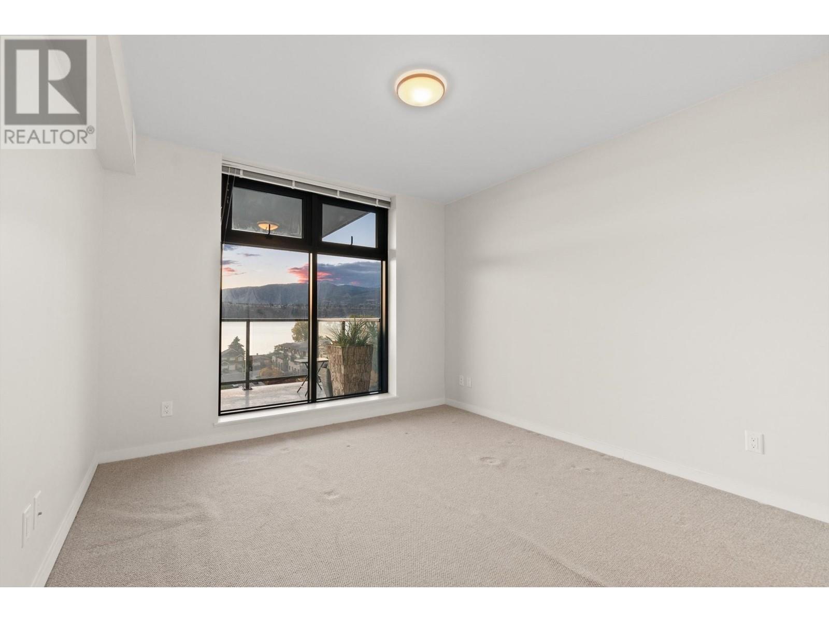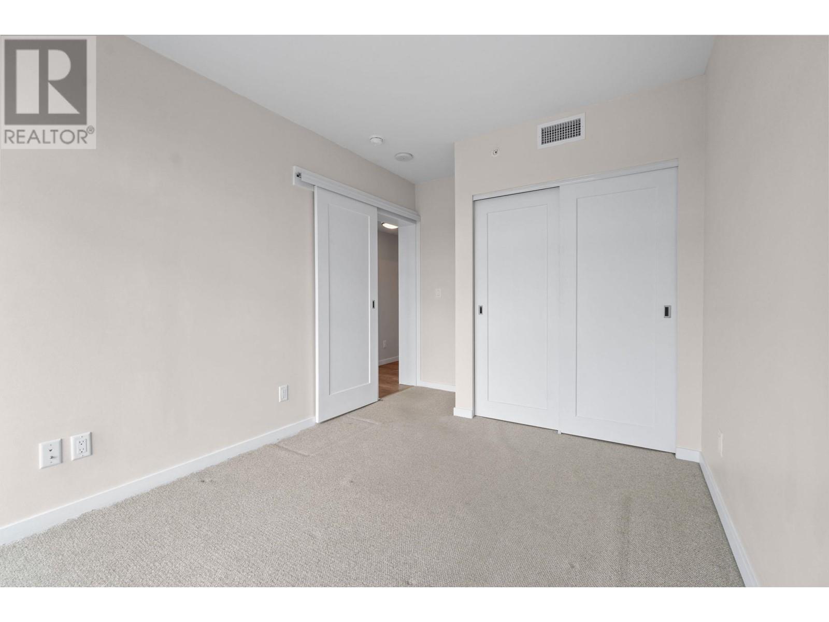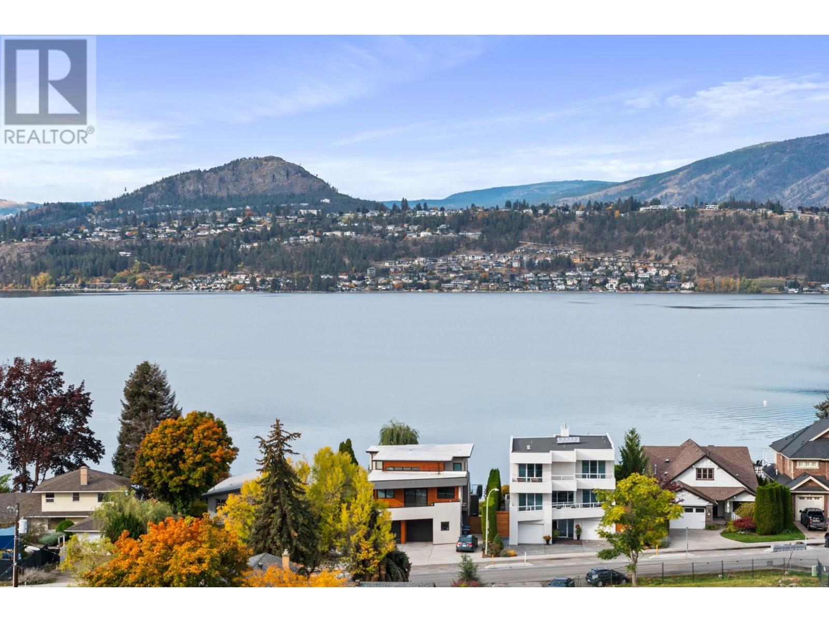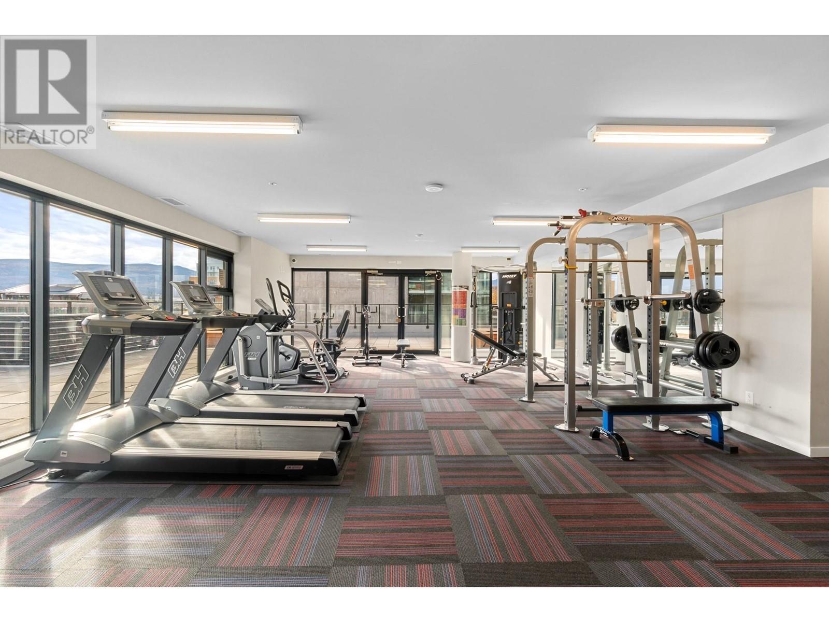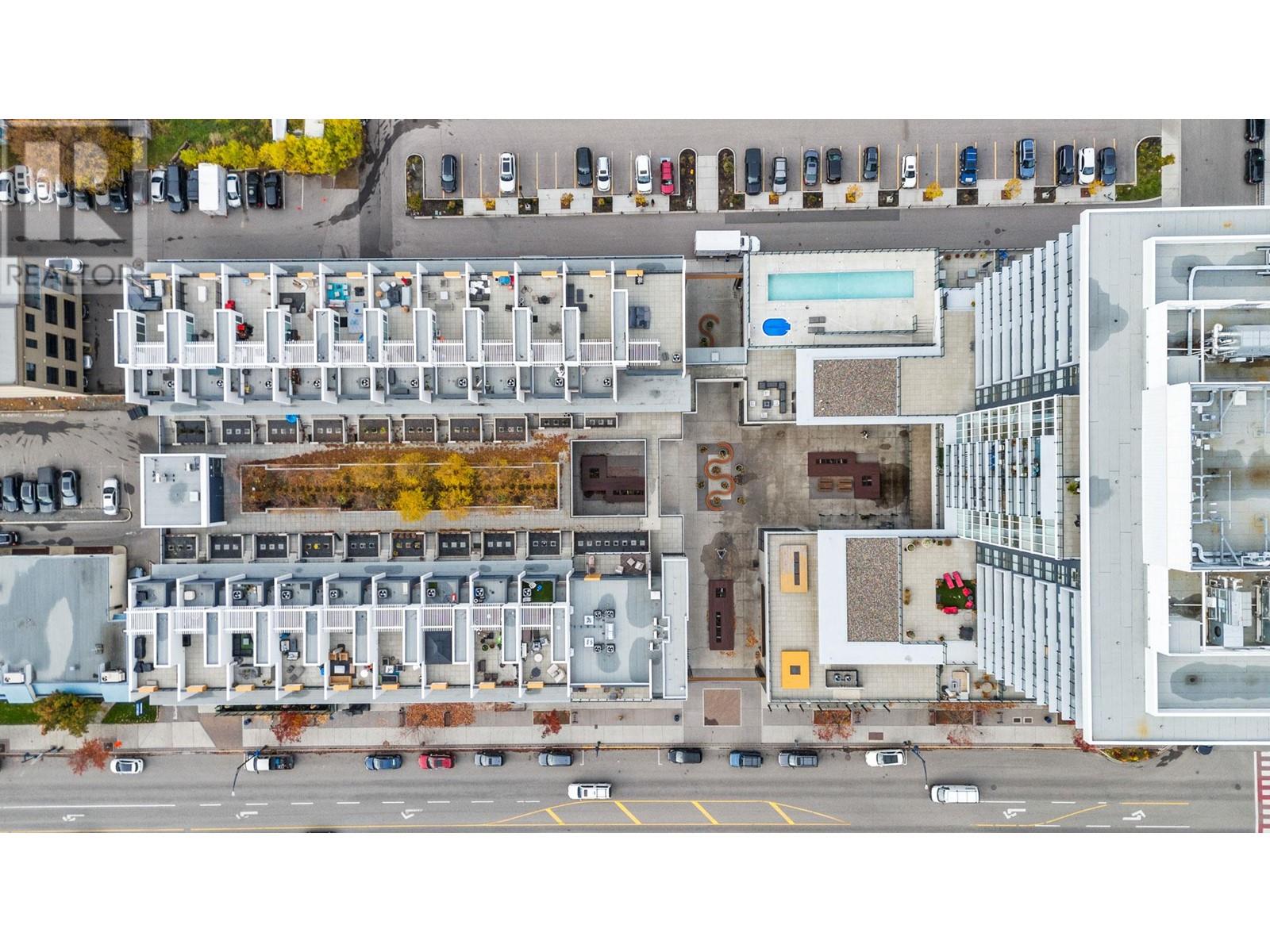485 Groves Avenue Unit# 905 Kelowna, British Columbia V1Y 0C1
$1,139,000Maintenance,
$682.03 Monthly
Maintenance,
$682.03 MonthlySOPA SQUARE | Impeccable 9th floor SW corner unit! 2 parking stalls with separate charging stations - very close to the elevator. Absolutely stunning lake, mountain and city views can be enjoyed from the sprawling wrap around deck. Partially covered allows use throughout the seasons with ample space for dining, lounging and entertaining. Wide open concept main living area showcases floor to ceiling windows, new hardwood flooring and paint throughout. Kitchen has high end SS appliance package Wolf 6 burner high end gas range and high end dishwasher. Open kitchen has a beautiful island, sleek white tile back splash and cabinetry that reaches the ceiling. Gorgeous primary retreat with walk-in closet and 4 piece ensuite. Glass shower & his & hers sink. 2 additional well appointed bedrooms with floor to ceiling windows which allows much natural light. these 2 additional bedrooms are separate from the primary, lovely main bath has 5 pieces & in-suite laundry. Luxury condo with amenities to match; high quality fitness center, resort like outdoor pool, hot tub, and expansive terrace. (id:53701)
Property Details
| MLS® Number | 10326688 |
| Property Type | Single Family |
| Neigbourhood | Kelowna South |
| Parking Space Total | 2 |
| Pool Type | Inground Pool, Outdoor Pool, Pool |
| Storage Type | Storage |
| View Type | City View, Lake View, Mountain View, View Of Water, View (panoramic) |
Building
| Bathroom Total | 2 |
| Bedrooms Total | 3 |
| Constructed Date | 2017 |
| Cooling Type | Central Air Conditioning |
| Heating Type | See Remarks |
| Stories Total | 1 |
| Size Interior | 1,421 Ft2 |
| Type | Apartment |
| Utility Water | Municipal Water |
Parking
| Heated Garage | |
| Underground | 2 |
Land
| Acreage | No |
| Sewer | Municipal Sewage System |
| Size Total Text | Under 1 Acre |
| Zoning Type | Unknown |
Rooms
| Level | Type | Length | Width | Dimensions |
|---|---|---|---|---|
| Main Level | 5pc Bathroom | 9'1'' x 8'1'' | ||
| Main Level | Bedroom | 9'0'' x 14'2'' | ||
| Main Level | Bedroom | 9'2'' x 10'8'' | ||
| Main Level | Dining Room | 8'6'' x 10'4'' | ||
| Main Level | 4pc Ensuite Bath | 11'7'' x 5'5'' | ||
| Main Level | Other | 7'5'' x 7'8'' | ||
| Main Level | Primary Bedroom | 12'0'' x 11'0'' | ||
| Main Level | Kitchen | 6'11'' x 10'9'' | ||
| Main Level | Living Room | 19'6'' x 12'1'' |
https://www.realtor.ca/real-estate/27576484/485-groves-avenue-unit-905-kelowna-kelowna-south
Contact Us
Contact us for more information


