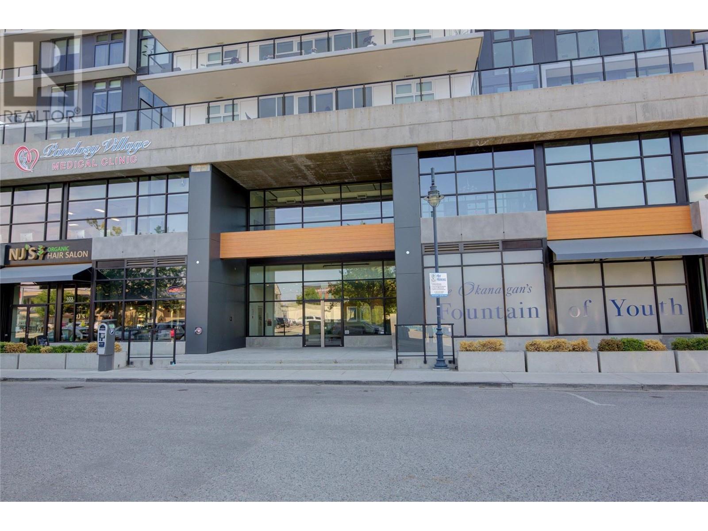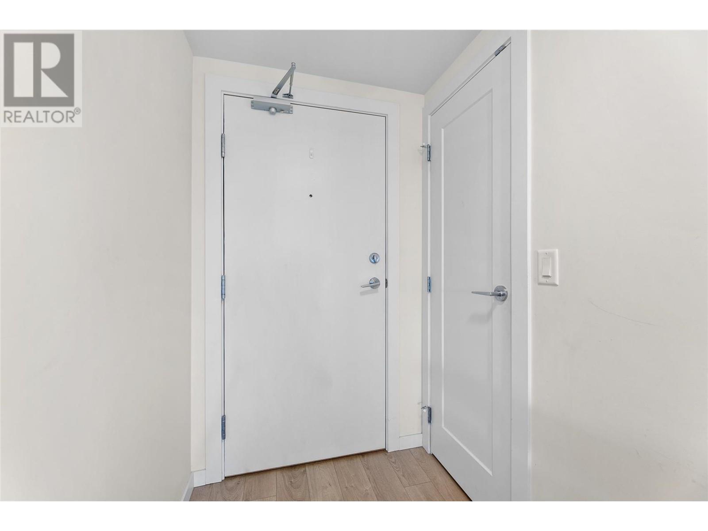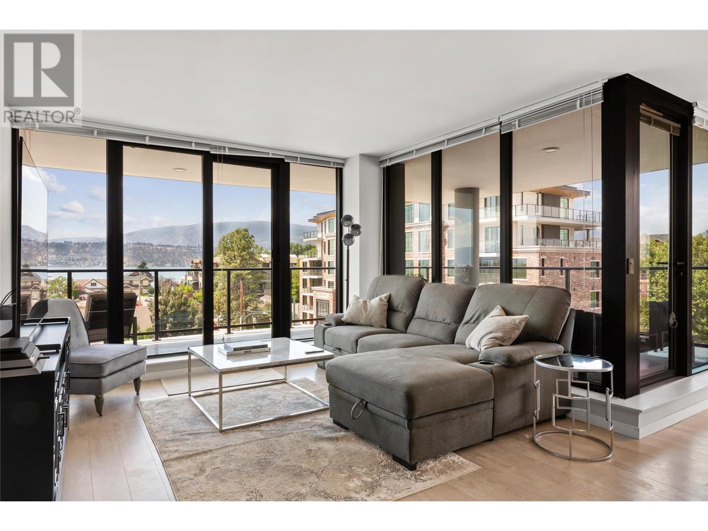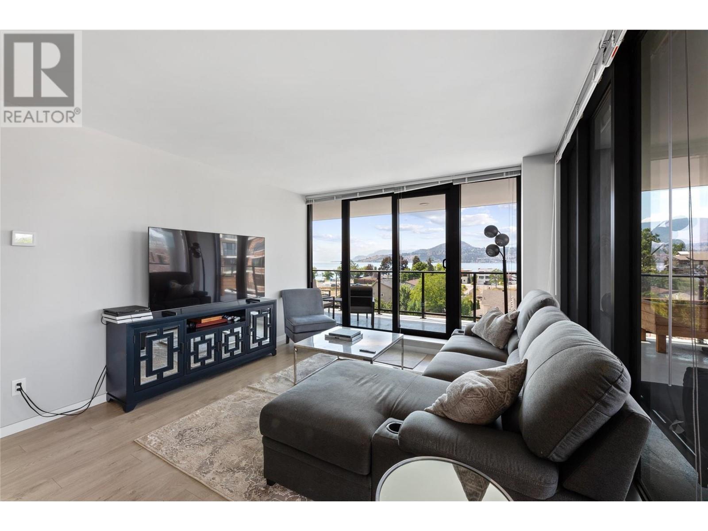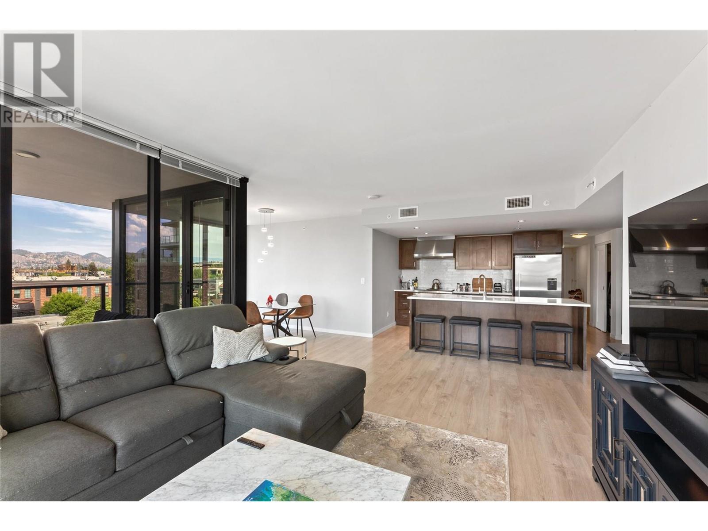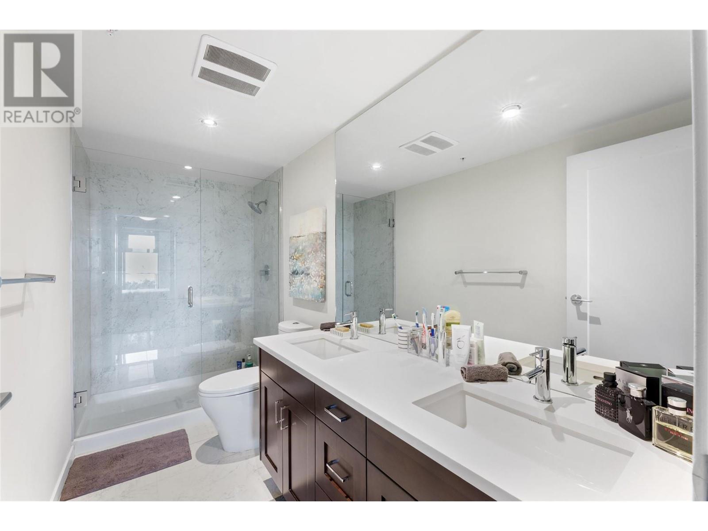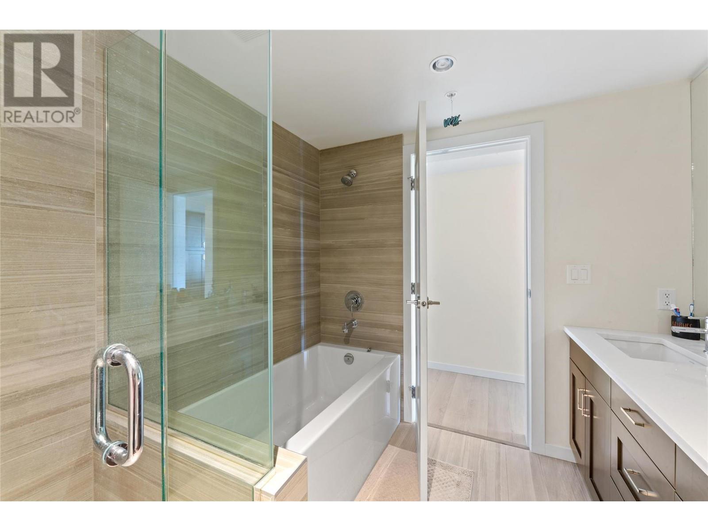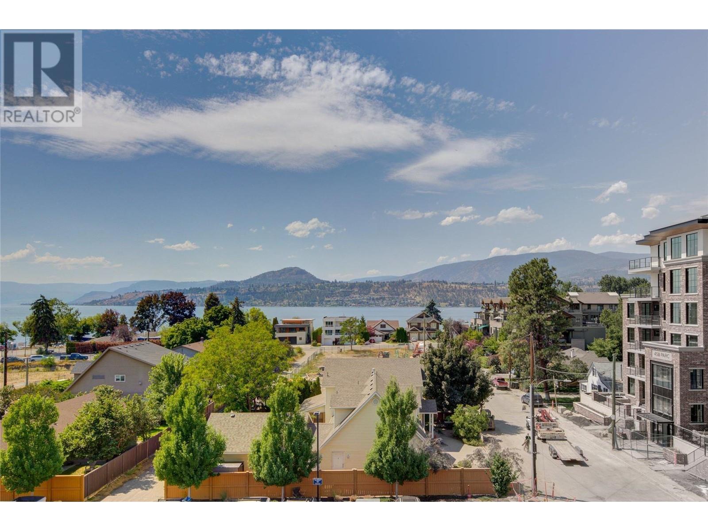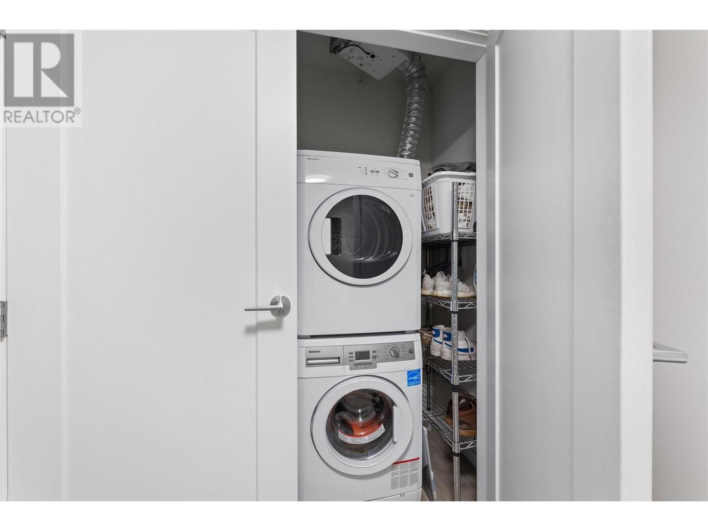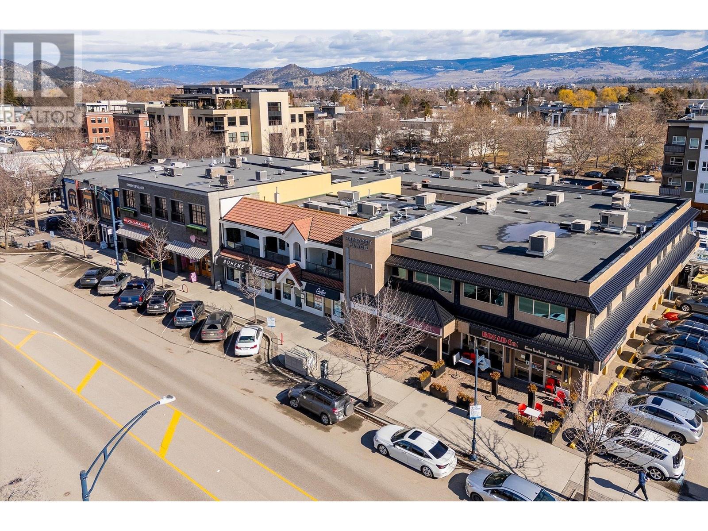485 Groves Avenue Unit# 406 Kelowna, British Columbia V1Y 0C1
$1,079,900Maintenance,
$656.45 Monthly
Maintenance,
$656.45 MonthlyGorgeous 3-Bed + Den CORNER UNIT at Sopa Square! INCREDIBLE LOCATION! Sopa Square is at the heart of Pandosy Village—step out your front door to enjoy a vast array of amenities, including beaches, parks, restaurants, shopping centers, retail stores, and more! Expansive floor-to-ceiling windows and a spacious wrap-around deck provide breathtaking views of Okanagan Lake, the surrounding city, and mountains. The sleek, modern kitchen is fully equipped with stainless steel appliances, including a Wolf 6-burner gas range, Fisher & Paykel 2-drawer dishwasher and fridge, extensive cabinetry, and a sizable island—perfect for effortless and stylish entertaining. The bedrooms are bright and generously sized, with a split design layout offering ample privacy. Additionally, the complex boasts fantastic amenities, including a pool, hot tub, fitness center, meeting room, rooftop terrace, and firepit area! Don't miss this incredible opportunity! (id:53701)
Property Details
| MLS® Number | 10332067 |
| Property Type | Single Family |
| Neigbourhood | Kelowna South |
| Community Name | SOPA SQUARE |
| Amenities Near By | Public Transit, Park, Recreation, Shopping |
| Features | Central Island, One Balcony |
| Parking Space Total | 1 |
| Pool Type | Inground Pool, Outdoor Pool |
| Storage Type | Storage, Locker |
| View Type | Lake View, Mountain View, Valley View |
Building
| Bathroom Total | 2 |
| Bedrooms Total | 3 |
| Appliances | Refrigerator, Dishwasher, Dryer, Range - Gas, Microwave, Washer |
| Constructed Date | 2017 |
| Cooling Type | Central Air Conditioning, See Remarks, Heat Pump |
| Fire Protection | Sprinkler System-fire, Smoke Detector Only |
| Flooring Type | Carpeted, Tile, Vinyl |
| Heating Fuel | Electric, Geo Thermal |
| Heating Type | Heat Pump, See Remarks |
| Roof Material | Other |
| Roof Style | Unknown |
| Stories Total | 1 |
| Size Interior | 1,369 Ft2 |
| Type | Apartment |
| Utility Water | Municipal Water |
Parking
| Parkade | |
| Underground | 1 |
Land
| Access Type | Easy Access |
| Acreage | No |
| Land Amenities | Public Transit, Park, Recreation, Shopping |
| Sewer | Municipal Sewage System |
| Size Total Text | Under 1 Acre |
| Zoning Type | Unknown |
Rooms
| Level | Type | Length | Width | Dimensions |
|---|---|---|---|---|
| Main Level | Other | 7'10'' x 7'3'' | ||
| Main Level | Primary Bedroom | 10'10'' x 11'10'' | ||
| Main Level | Living Room | 11'11'' x 17'5'' | ||
| Main Level | Kitchen | 11'6'' x 8'10'' | ||
| Main Level | Dining Room | 11'5'' x 8'5'' | ||
| Main Level | Den | 8'3'' x 6'9'' | ||
| Main Level | Bedroom | 10'8'' x 8'10'' | ||
| Main Level | Bedroom | 14'2'' x 8'11'' | ||
| Main Level | 5pc Bathroom | 7'8'' x 9' | ||
| Main Level | 4pc Ensuite Bath | 4'11'' x 11'6'' |
https://www.realtor.ca/real-estate/27802391/485-groves-avenue-unit-406-kelowna-kelowna-south
Contact Us
Contact us for more information




