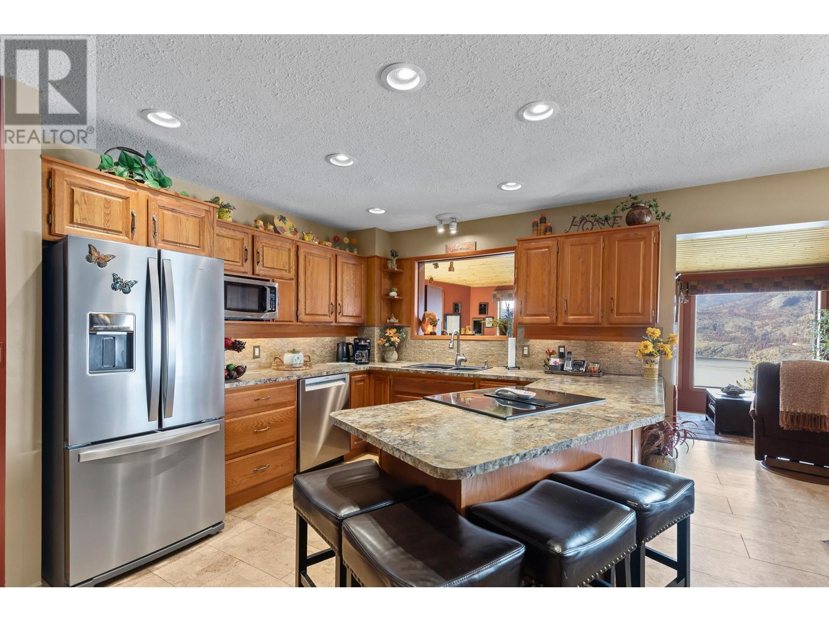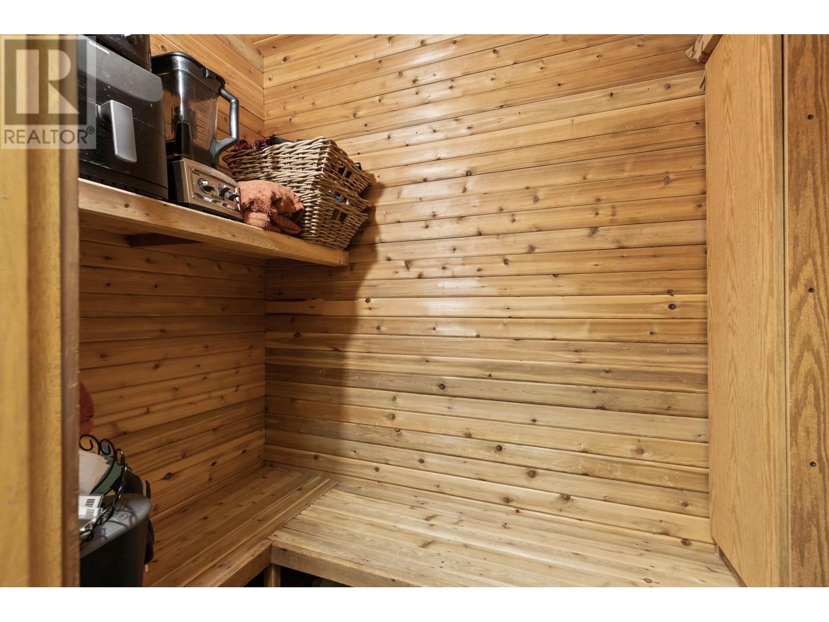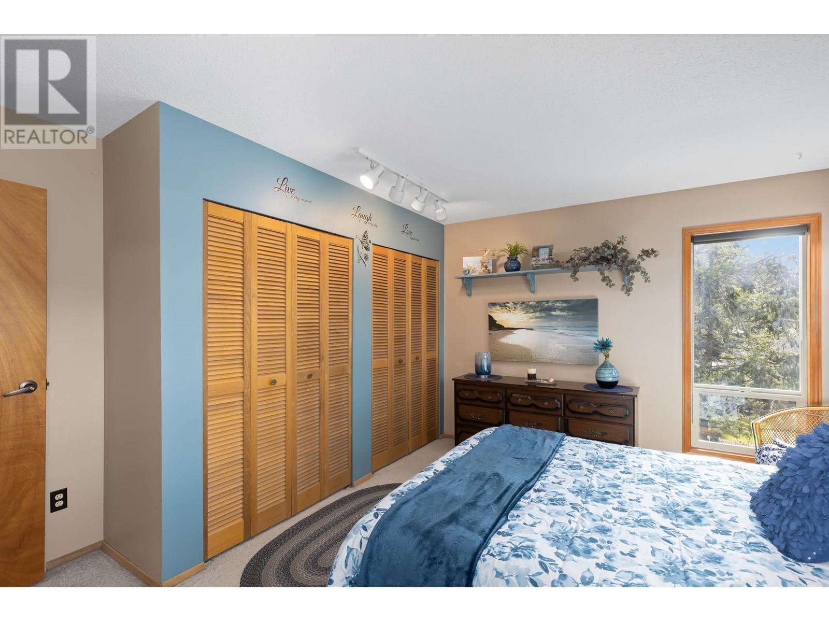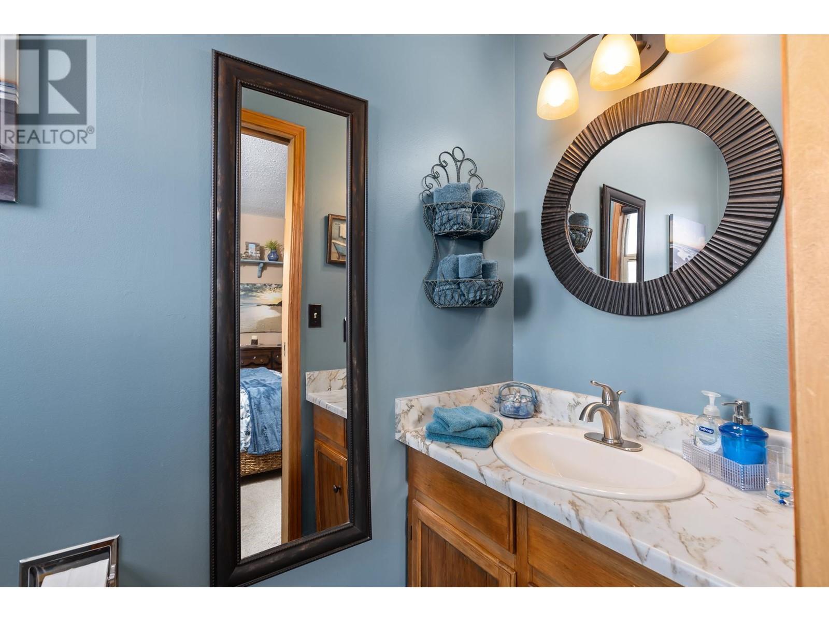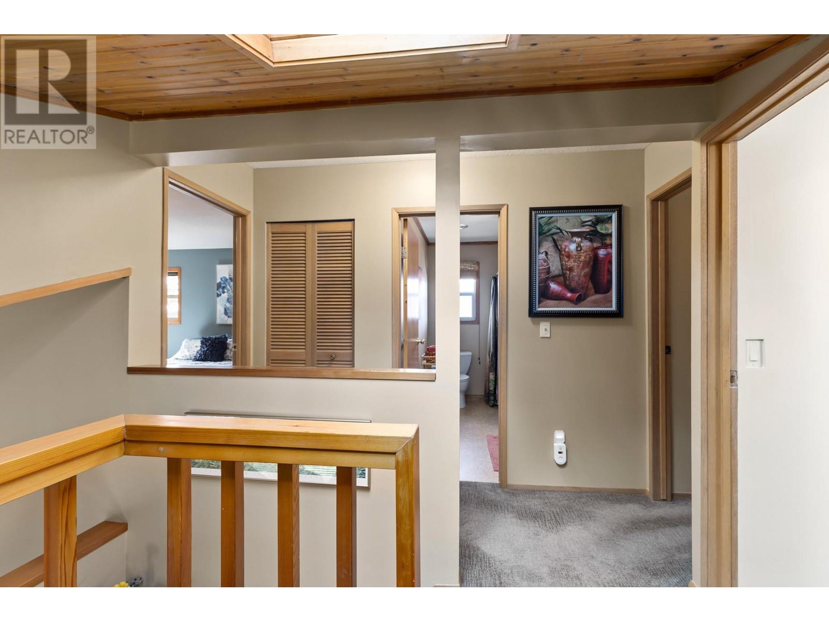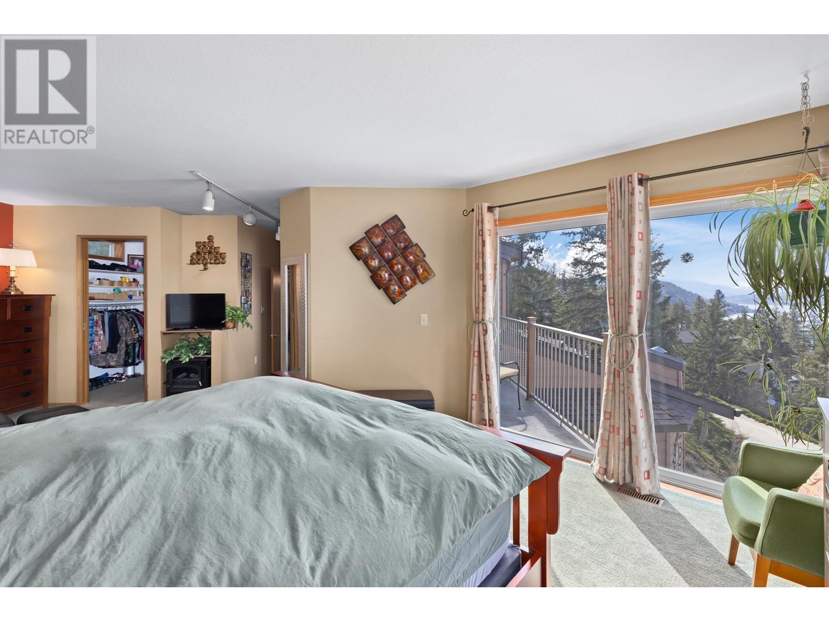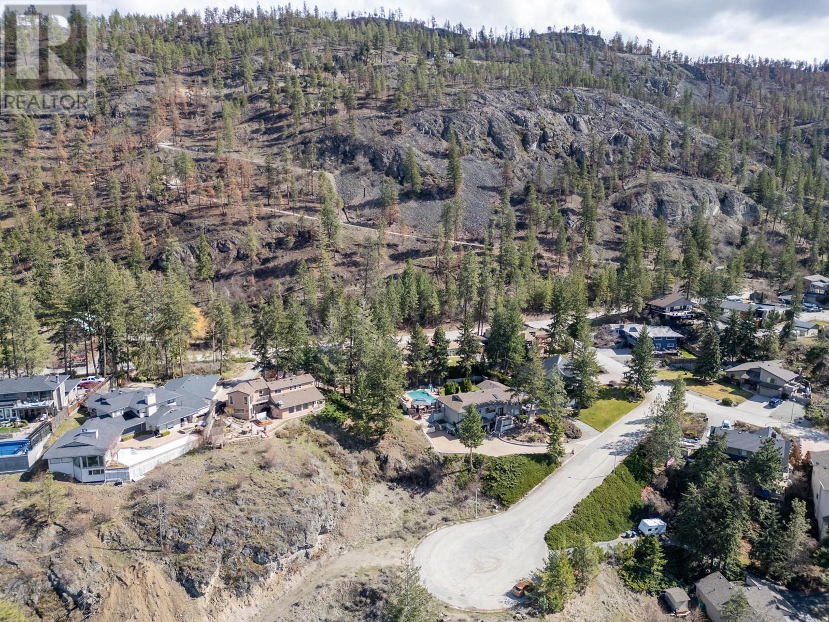4 Bedroom
4 Bathroom
2863 sqft
Fireplace
Central Air Conditioning
Forced Air
Landscaped, Underground Sprinkler
$1,195,000
A Rare opportunity! A truly lovely home that has been custom designed for the incredible privacy and lake views, (some say the lake view is the finest in the city). This 4 bed, 3 1/2 bath home with over 2800 sq. ft. will give you a warm and welcoming feeling as soon as you walk in. Marvel at the views from almost every room in the house. Many updates have been done over the years, (I have a separate sheet detailing all them). Needless to say, pride of ownership abounds! Once you are sitting in a comfortable chair on the infinity patio or soaking in the hot tub - Day or Night - in absolute privacy - just the birds and the breeze - You will want to stay forever. So much character, so much warmth. Don't miss it.... To do a virtual tour go to this link: https://unbranded.youriguide.com/482_clifton_rd_n_kelowna_bc/ (id:53701)
Property Details
|
MLS® Number
|
10308436 |
|
Property Type
|
Single Family |
|
Neigbourhood
|
Glenmore |
|
CommunityFeatures
|
Pets Allowed, Rentals Allowed |
|
Features
|
Private Setting, Balcony |
|
ParkingSpaceTotal
|
4 |
|
ViewType
|
Lake View, Mountain View, Valley View |
Building
|
BathroomTotal
|
4 |
|
BedroomsTotal
|
4 |
|
Appliances
|
Refrigerator, Dishwasher, Dryer, Oven - Electric, Water Heater - Electric, Microwave, Washer |
|
BasementType
|
Crawl Space |
|
ConstructedDate
|
1980 |
|
ConstructionStyleAttachment
|
Detached |
|
CoolingType
|
Central Air Conditioning |
|
FireplaceFuel
|
Electric,gas |
|
FireplacePresent
|
Yes |
|
FireplaceType
|
Unknown,unknown |
|
HalfBathTotal
|
1 |
|
HeatingType
|
Forced Air |
|
RoofMaterial
|
Asphalt Shingle |
|
RoofStyle
|
Unknown |
|
StoriesTotal
|
2 |
|
SizeInterior
|
2863 Sqft |
|
Type
|
House |
|
UtilityWater
|
Municipal Water |
Parking
|
See Remarks
|
|
|
Attached Garage
|
2 |
|
RV
|
1 |
Land
|
Acreage
|
No |
|
LandscapeFeatures
|
Landscaped, Underground Sprinkler |
|
Sewer
|
Septic Tank |
|
SizeIrregular
|
0.4 |
|
SizeTotal
|
0.4 Ac|under 1 Acre |
|
SizeTotalText
|
0.4 Ac|under 1 Acre |
|
ZoningType
|
Unknown |
Rooms
| Level |
Type |
Length |
Width |
Dimensions |
|
Second Level |
Other |
|
|
10' x 8' |
|
Second Level |
Full Bathroom |
|
|
9' x 6' |
|
Second Level |
3pc Ensuite Bath |
|
|
8' x 6' |
|
Second Level |
Bedroom |
|
|
10' x 10' |
|
Second Level |
2pc Ensuite Bath |
|
|
7' x 4' |
|
Second Level |
Bedroom |
|
|
13' x 13' |
|
Second Level |
Primary Bedroom |
|
|
21' x 12' |
|
Main Level |
3pc Bathroom |
|
|
10' x 7' |
|
Main Level |
Laundry Room |
|
|
15' x 7' |
|
Main Level |
Bedroom |
|
|
14' x 12' |
|
Main Level |
Other |
|
|
7' x 4' |
|
Main Level |
Dining Room |
|
|
13' x 10' |
|
Main Level |
Family Room |
|
|
33' x 12' |
|
Main Level |
Dining Nook |
|
|
11' x 10' |
|
Main Level |
Kitchen |
|
|
13' x 12' |
|
Main Level |
Living Room |
|
|
17' x 13' |
Utilities
https://www.realtor.ca/real-estate/26692184/482-clifton-road-n-kelowna-glenmore












