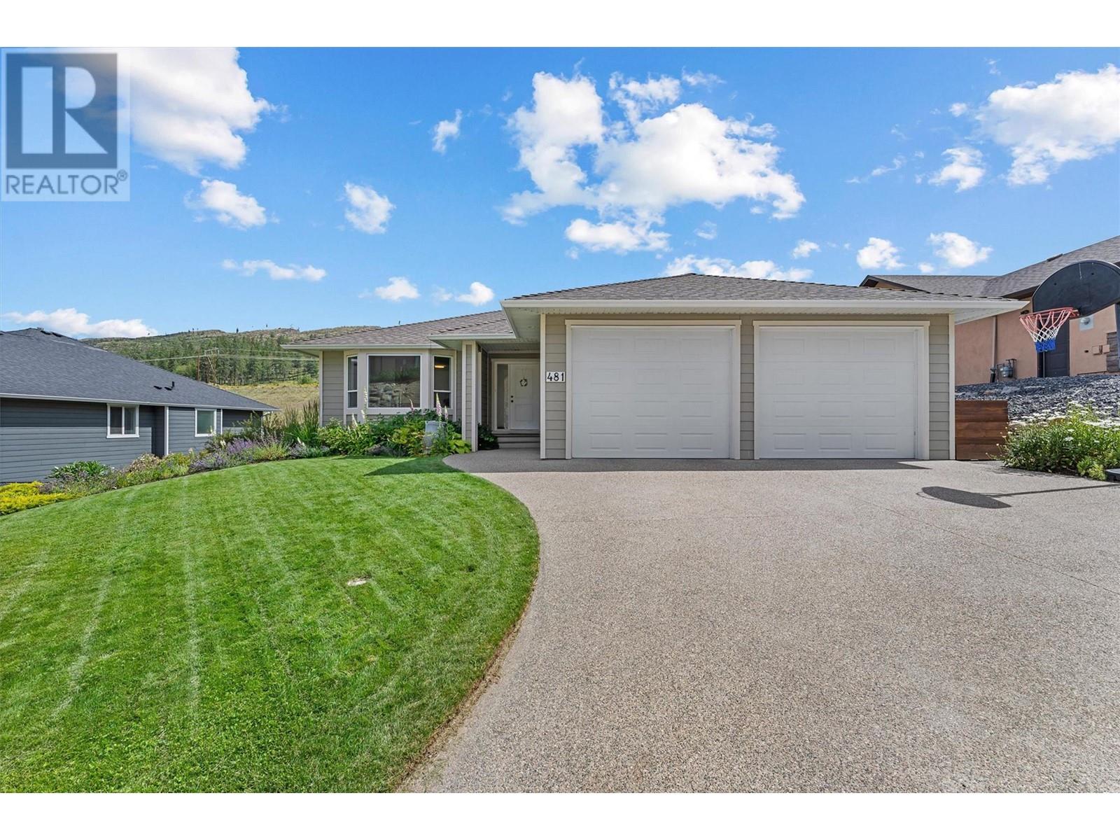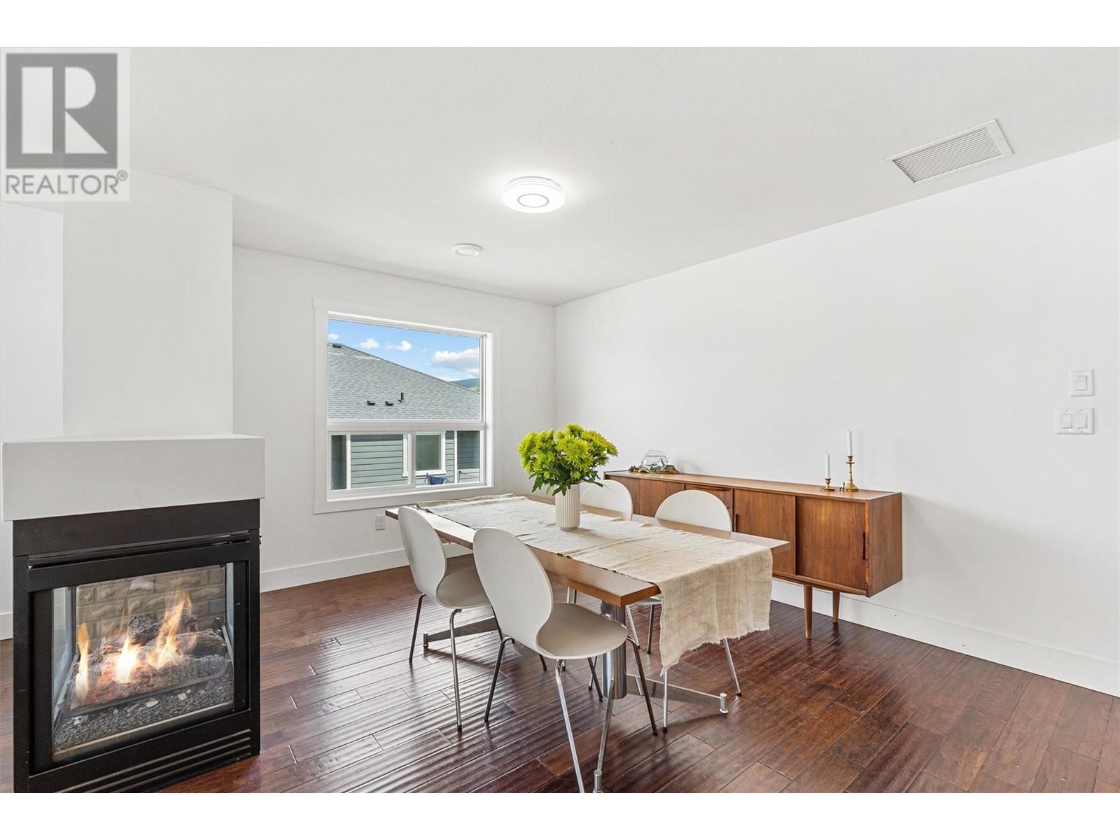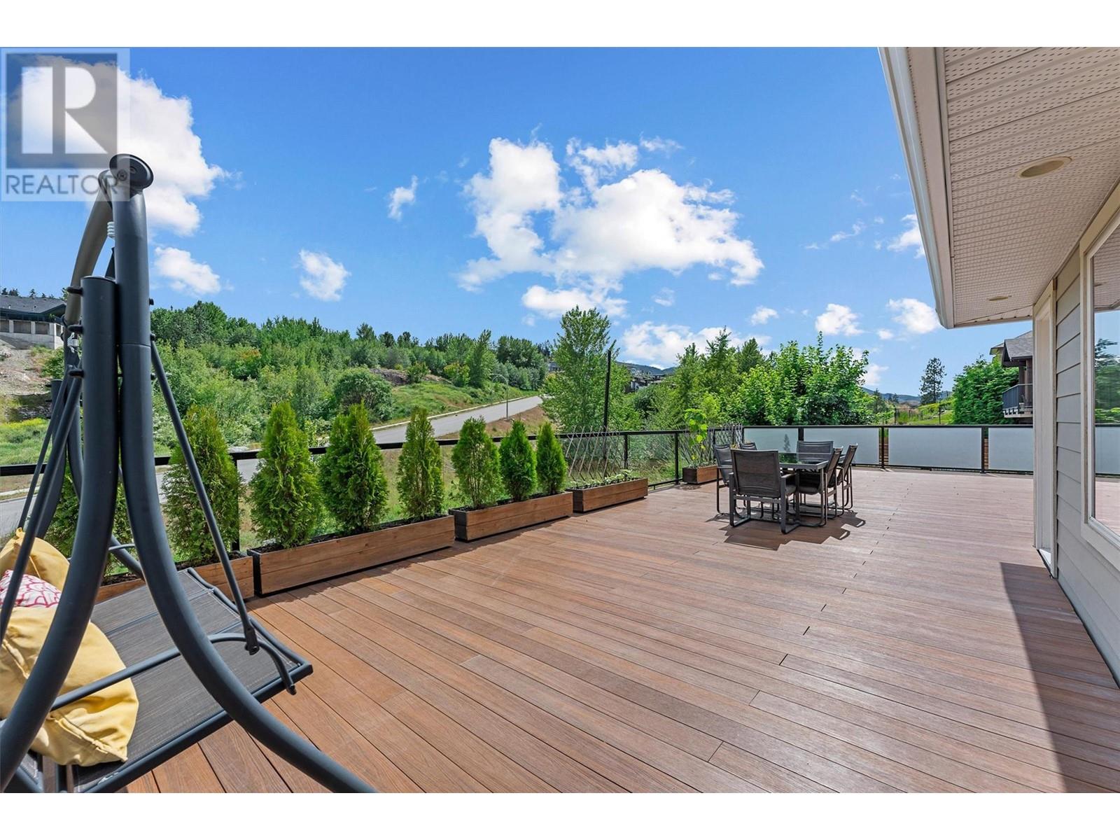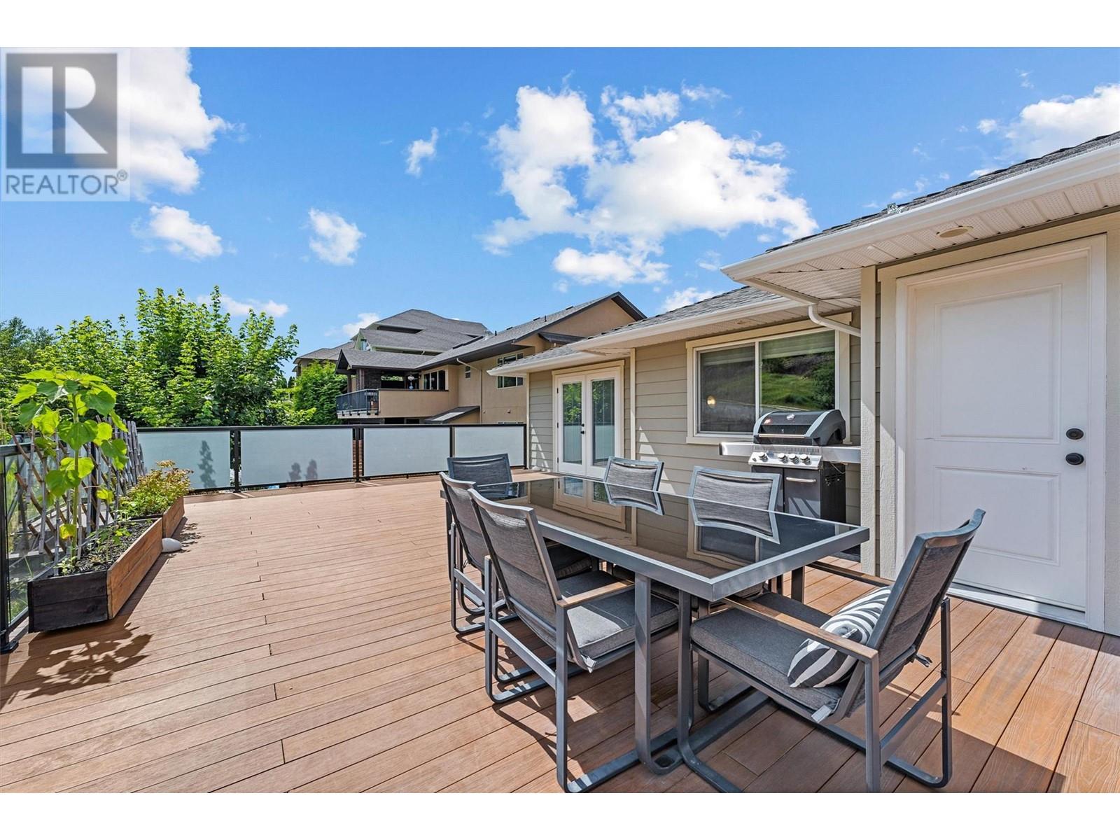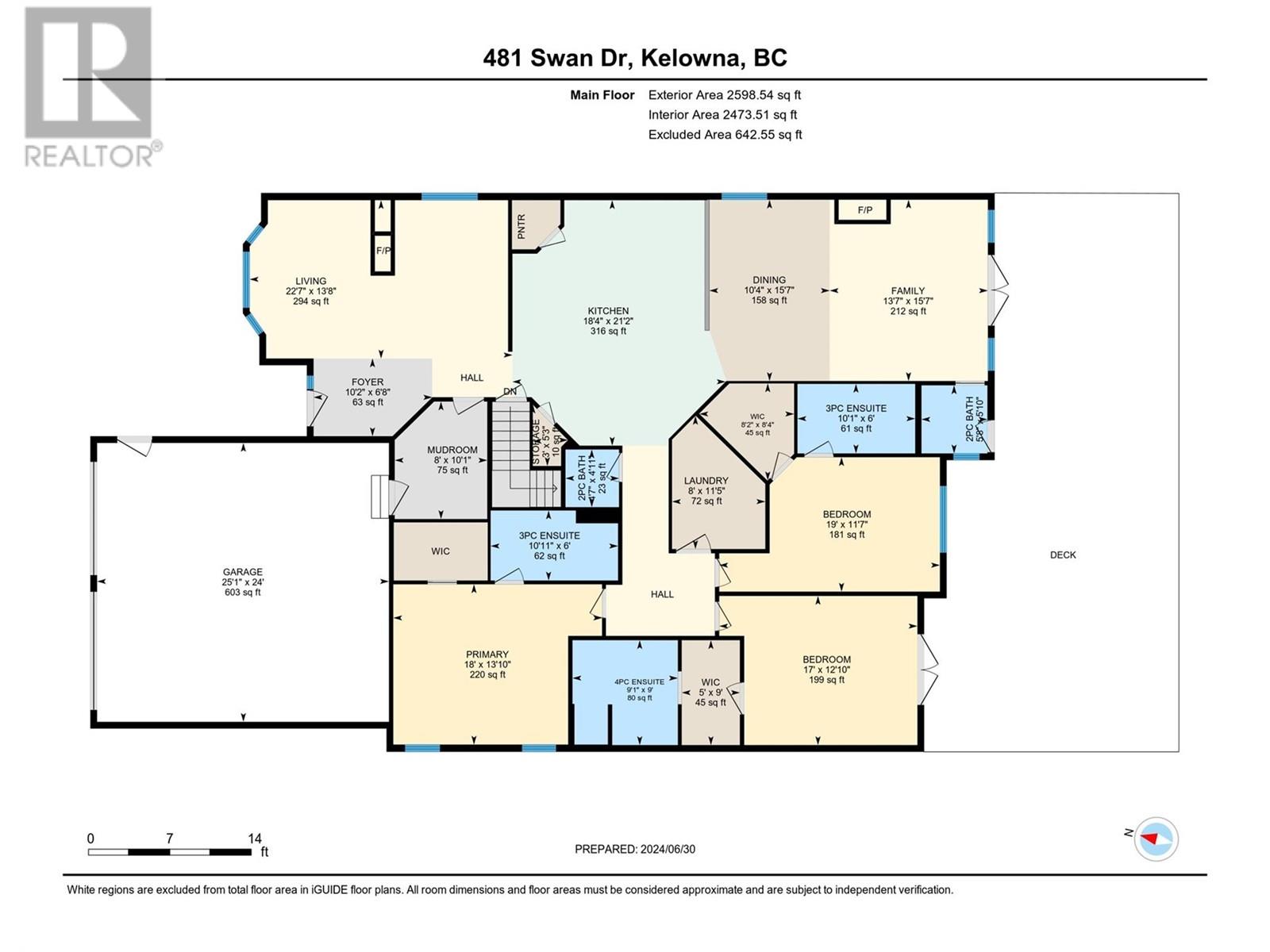5 Bedroom
6 Bathroom
4,935 ft2
Central Air Conditioning
In Floor Heating, Forced Air, See Remarks
Landscaped
$1,250,000
Gorgeous and Inviting 5-bedroom, 6-bathroom home in the family-friendly, Upper Mission Community. This suite-able property boasts a gourmet kitchen with a large island, walk-in pantry and a 2 way gas fireplace connecting the dining and living rooms. Double doors lead to a large deck with composite flooring, perfect for outdoor entertaining. The spacious layout also includes 3 generous bedrooms each with their own ensuite, a family room, bonus room, walk-out basement and large yard; perfect for kids and pets. A separate entrance leads to a potential income-generating 2-bedroom suite with plumbing in place. Other features include hardwood floors, hot water on demand, quartz counters, SS appliances- including 2 side by side refrigerators, ice maker, in-floor heating, double garage and newer A/C with a heat pump (July 2024). Don't miss the opportunity to own this beautifully updated home close to great schools and amenities. THIS ONE IS AVAILABLE AND EASY TO SHOW! (id:53701)
Property Details
|
MLS® Number
|
10326216 |
|
Property Type
|
Single Family |
|
Neigbourhood
|
Upper Mission |
|
Amenities Near By
|
Golf Nearby, Public Transit, Park, Recreation, Schools |
|
Community Features
|
Family Oriented, Pets Allowed |
|
Parking Space Total
|
4 |
|
View Type
|
Mountain View, View (panoramic) |
Building
|
Bathroom Total
|
6 |
|
Bedrooms Total
|
5 |
|
Appliances
|
Refrigerator, Dishwasher, Microwave, Oven, Washer & Dryer |
|
Constructed Date
|
2010 |
|
Construction Style Attachment
|
Detached |
|
Cooling Type
|
Central Air Conditioning |
|
Exterior Finish
|
Composite Siding |
|
Flooring Type
|
Carpeted, Hardwood, Tile |
|
Half Bath Total
|
2 |
|
Heating Type
|
In Floor Heating, Forced Air, See Remarks |
|
Roof Material
|
Asphalt Shingle |
|
Roof Style
|
Unknown |
|
Stories Total
|
2 |
|
Size Interior
|
4,935 Ft2 |
|
Type
|
House |
|
Utility Water
|
Municipal Water |
Parking
Land
|
Access Type
|
Easy Access |
|
Acreage
|
No |
|
Fence Type
|
Fence |
|
Land Amenities
|
Golf Nearby, Public Transit, Park, Recreation, Schools |
|
Landscape Features
|
Landscaped |
|
Sewer
|
Municipal Sewage System |
|
Size Irregular
|
0.21 |
|
Size Total
|
0.21 Ac|under 1 Acre |
|
Size Total Text
|
0.21 Ac|under 1 Acre |
|
Zoning Type
|
Unknown |
Rooms
| Level |
Type |
Length |
Width |
Dimensions |
|
Lower Level |
Utility Room |
|
|
5'11'' x 6'9'' |
|
Lower Level |
Storage |
|
|
10'1'' x 12' |
|
Lower Level |
Recreation Room |
|
|
46'3'' x 43'9'' |
|
Lower Level |
Bedroom |
|
|
13'6'' x 13'7'' |
|
Lower Level |
Bedroom |
|
|
13'9'' x 14'5'' |
|
Lower Level |
5pc Bathroom |
|
|
8'7'' x 7'8'' |
|
Main Level |
Other |
|
|
9' x 5' |
|
Main Level |
Other |
|
|
8'4'' x 8'2'' |
|
Main Level |
Storage |
|
|
5'3'' x 3' |
|
Main Level |
Primary Bedroom |
|
|
13'10'' x 18' |
|
Main Level |
Mud Room |
|
|
10'1'' x 8' |
|
Main Level |
Living Room |
|
|
13'8'' x 22'7'' |
|
Main Level |
Laundry Room |
|
|
11'5'' x 8' |
|
Main Level |
Kitchen |
|
|
21'2'' x 18'4'' |
|
Main Level |
Other |
|
|
24' x 25'1'' |
|
Main Level |
Foyer |
|
|
6'8'' x 10'2'' |
|
Main Level |
Family Room |
|
|
15'7'' x 13'7'' |
|
Main Level |
Dining Room |
|
|
15'7'' x 10'4'' |
|
Main Level |
Bedroom |
|
|
11'7'' x 19' |
|
Main Level |
Bedroom |
|
|
12'10'' x 17' |
|
Main Level |
4pc Ensuite Bath |
|
|
9' x 9'1'' |
|
Main Level |
3pc Ensuite Bath |
|
|
6' x 10'1'' |
|
Main Level |
3pc Ensuite Bath |
|
|
6' x 10'11'' |
|
Main Level |
2pc Bathroom |
|
|
5'10'' x 5'8'' |
|
Main Level |
2pc Bathroom |
|
|
4'11'' x 4'7'' |
https://www.realtor.ca/real-estate/27544097/481-swan-drive-kelowna-upper-mission

