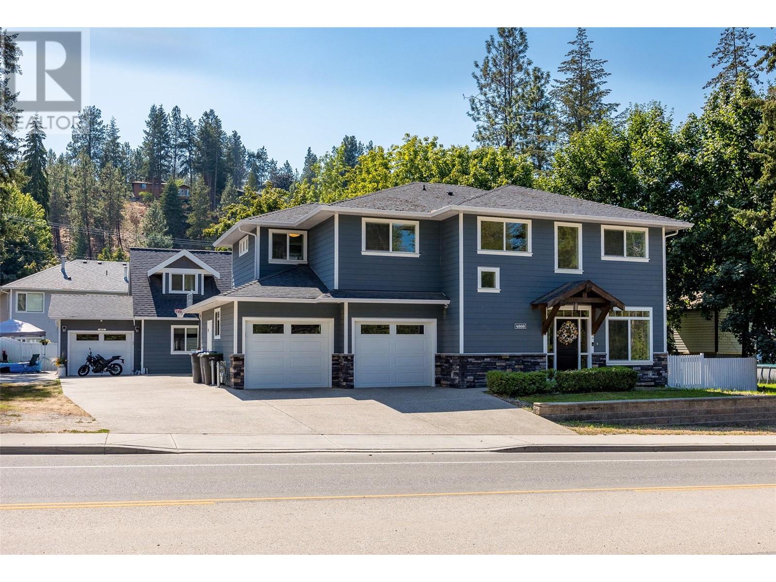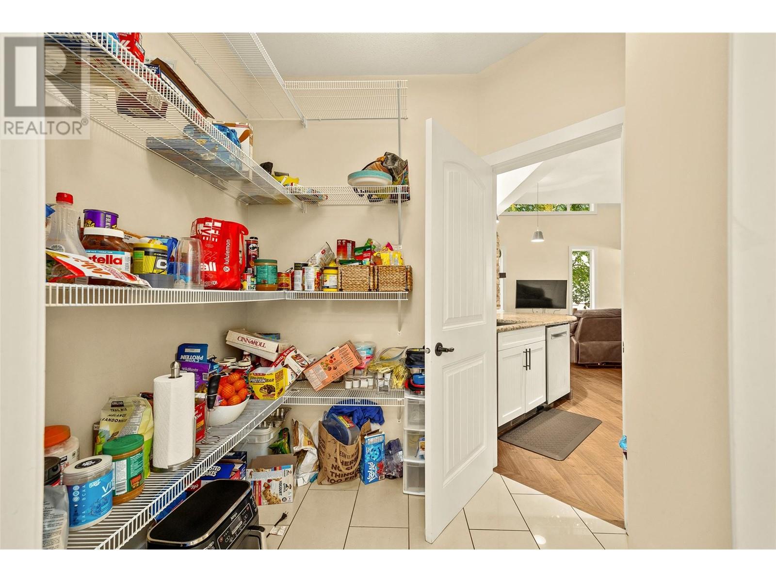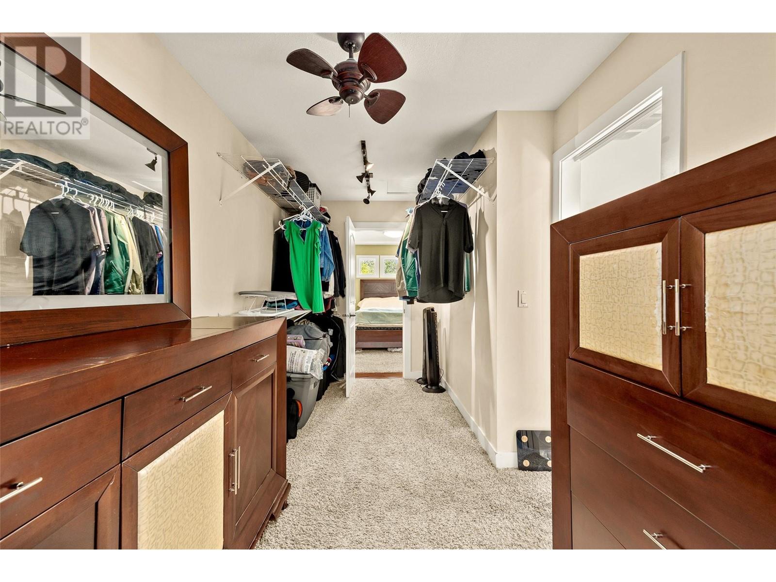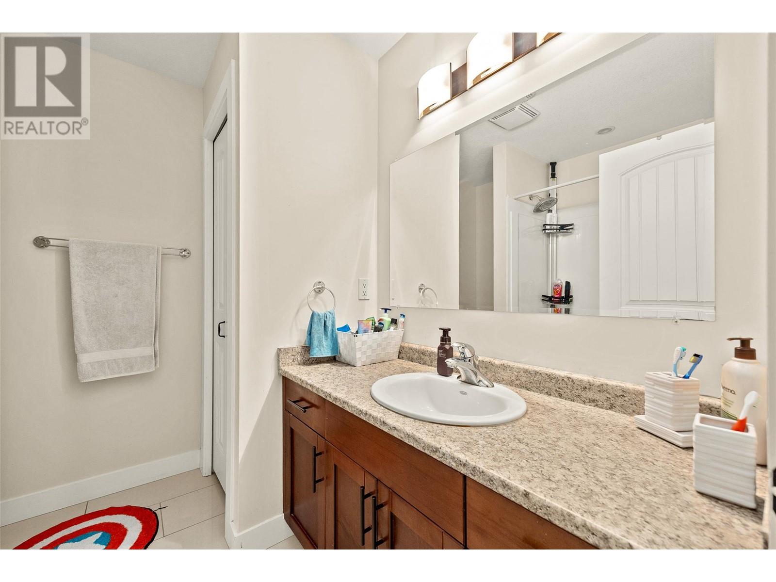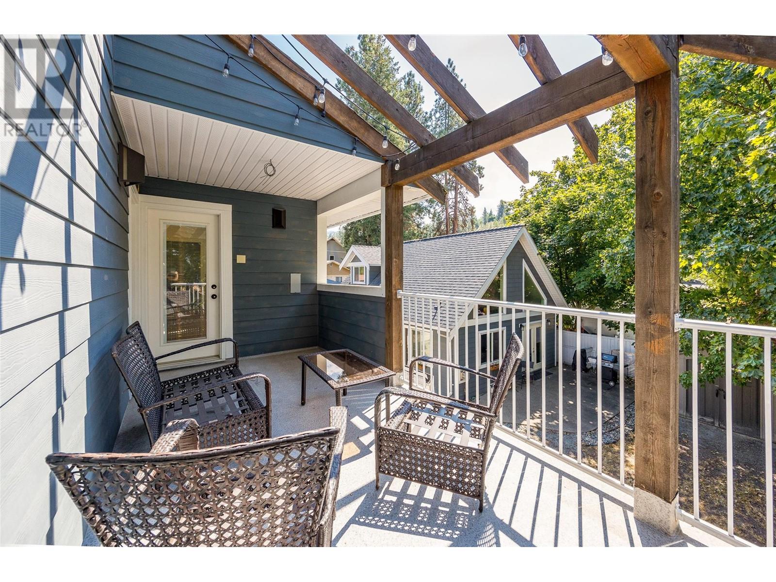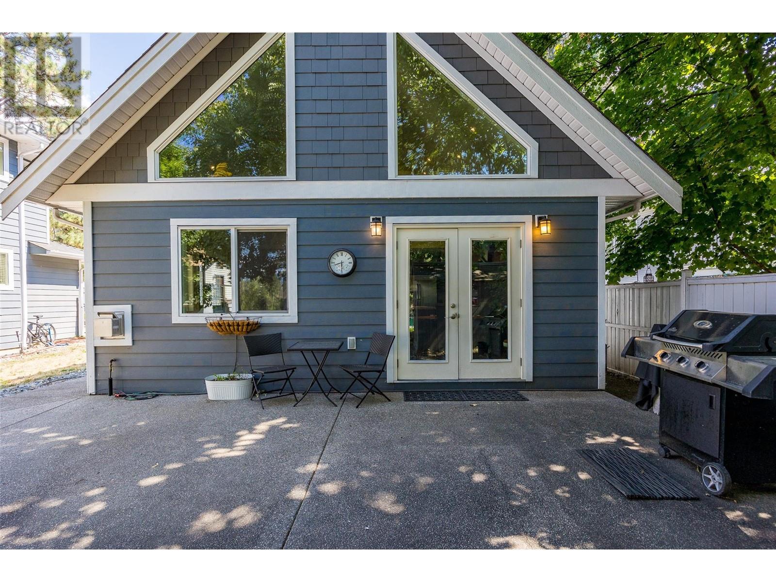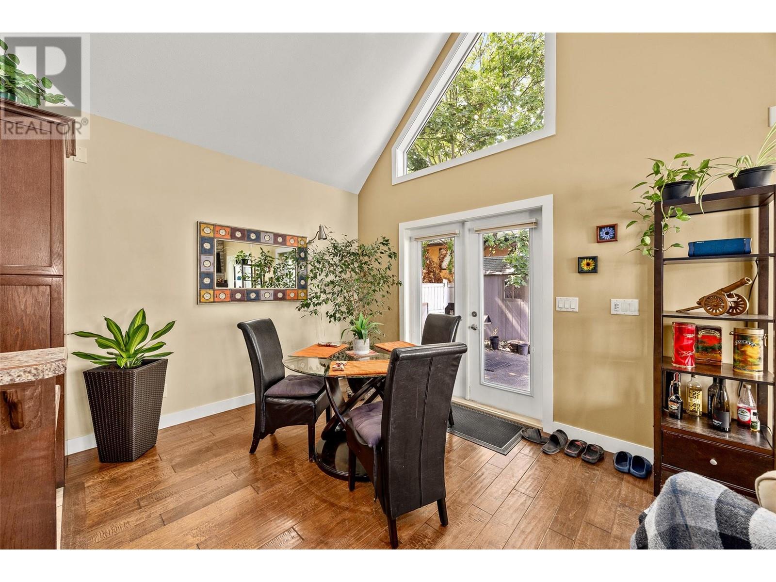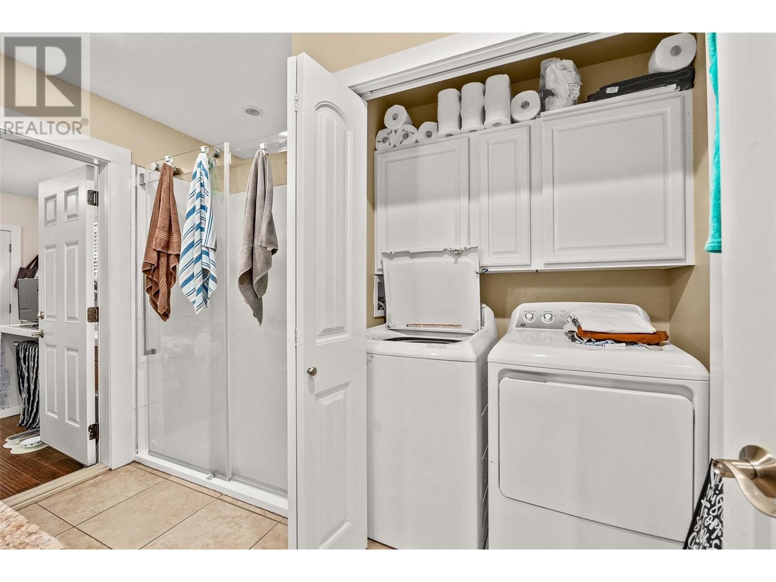5 Bedroom
6 Bathroom
4244 sqft
Fireplace
Central Air Conditioning
Forced Air
$1,689,000
Looking for a dream house in the prestigious Lower Mission with an option for rental income with full privacy. Look no further. This remarkable property offers a one-of-a-kind layout with room for everyone over 3 levels plus a stand-alone Carriage house to support your monthly mortgage payment or use for extended family. The main level includes an open concept layout, floor-to-ceiling windows for an abundance of natural light, high ceilings, a living room with 2 story ceiling with fireplace, formal dining room, family room, gourmet kitchen, breakfast nook, laundry room, and a spacious pantry. The second floor features a primary bedroom with a 5-pc ensuite, a huge walk-in closet, 2 more good-sized bedrooms, and a full bath. The basement is newly built with permits showcasing a huge game room, an office space, and a 3 pc full bath. The standalone carriage house comes with 2 bedrooms, 2 full baths, a kitchen, a living room, and an attached double-car garage. A huge lot could accommodate RV/boat and plenty of additional parking. MAJOR UPGRADES: New A/C and New Irrigation System. Minutes to beaches, lake, major shopping amenities, H2O, and all 3 level schools. (id:53701)
Property Details
|
MLS® Number
|
10322244 |
|
Property Type
|
Single Family |
|
Neigbourhood
|
Lower Mission |
|
Features
|
Central Island, Jacuzzi Bath-tub |
|
ParkingSpaceTotal
|
2 |
Building
|
BathroomTotal
|
6 |
|
BedroomsTotal
|
5 |
|
BasementType
|
Full |
|
ConstructedDate
|
2008 |
|
ConstructionStyleAttachment
|
Detached |
|
CoolingType
|
Central Air Conditioning |
|
ExteriorFinish
|
Composite Siding |
|
FireplaceFuel
|
Gas |
|
FireplacePresent
|
Yes |
|
FireplaceType
|
Unknown |
|
FlooringType
|
Carpeted, Hardwood, Tile |
|
HalfBathTotal
|
1 |
|
HeatingType
|
Forced Air |
|
RoofMaterial
|
Asphalt Shingle |
|
RoofStyle
|
Unknown |
|
StoriesTotal
|
3 |
|
SizeInterior
|
4244 Sqft |
|
Type
|
House |
|
UtilityWater
|
Municipal Water |
Parking
Land
|
Acreage
|
No |
|
Sewer
|
Municipal Sewage System |
|
SizeIrregular
|
0.2 |
|
SizeTotal
|
0.2 Ac|under 1 Acre |
|
SizeTotalText
|
0.2 Ac|under 1 Acre |
|
ZoningType
|
Unknown |
Rooms
| Level |
Type |
Length |
Width |
Dimensions |
|
Second Level |
Bedroom |
|
|
10'4'' x 12'4'' |
|
Second Level |
Full Bathroom |
|
|
7'10'' x 7'5'' |
|
Second Level |
Bedroom |
|
|
11'5'' x 10'8'' |
|
Second Level |
Other |
|
|
15'3'' x 7'6'' |
|
Second Level |
Primary Bedroom |
|
|
12'5'' x 19'1'' |
|
Second Level |
5pc Ensuite Bath |
|
|
15'3'' x 9'0'' |
|
Third Level |
Full Bathroom |
|
|
10'5'' x 8'1'' |
|
Third Level |
Living Room |
|
|
15'1'' x 11'1'' |
|
Third Level |
Bedroom |
|
|
12'0'' x 10'8'' |
|
Third Level |
Dining Room |
|
|
9'9'' x 10'6'' |
|
Third Level |
Kitchen |
|
|
14'0'' x 10'6'' |
|
Fourth Level |
3pc Bathroom |
|
|
10'5'' x 8'1'' |
|
Fourth Level |
Other |
|
|
7'3'' x 6'0'' |
|
Fourth Level |
Bedroom |
|
|
12'0'' x 13'1'' |
|
Basement |
3pc Bathroom |
|
|
9'1'' x 7'10'' |
|
Basement |
Recreation Room |
|
|
22'1'' x 33'10'' |
|
Basement |
Utility Room |
|
|
6'5'' x 11'2'' |
|
Basement |
Office |
|
|
18'9'' x 6'4'' |
|
Main Level |
Pantry |
|
|
7'7'' x 6'0'' |
|
Main Level |
Laundry Room |
|
|
9'6'' x 7'7'' |
|
Main Level |
Dining Nook |
|
|
10'3'' x 10'0'' |
|
Main Level |
Foyer |
|
|
6'3'' x 4'0'' |
|
Main Level |
Partial Bathroom |
|
|
7'3'' x 8'5'' |
|
Main Level |
Kitchen |
|
|
10'0'' x 16'1'' |
|
Main Level |
Dining Room |
|
|
15'1'' x 11'3'' |
|
Main Level |
Living Room |
|
|
15'1'' x 15'9'' |
https://www.realtor.ca/real-estate/27310237/4808-4810-gordon-drive-kelowna-lower-mission

