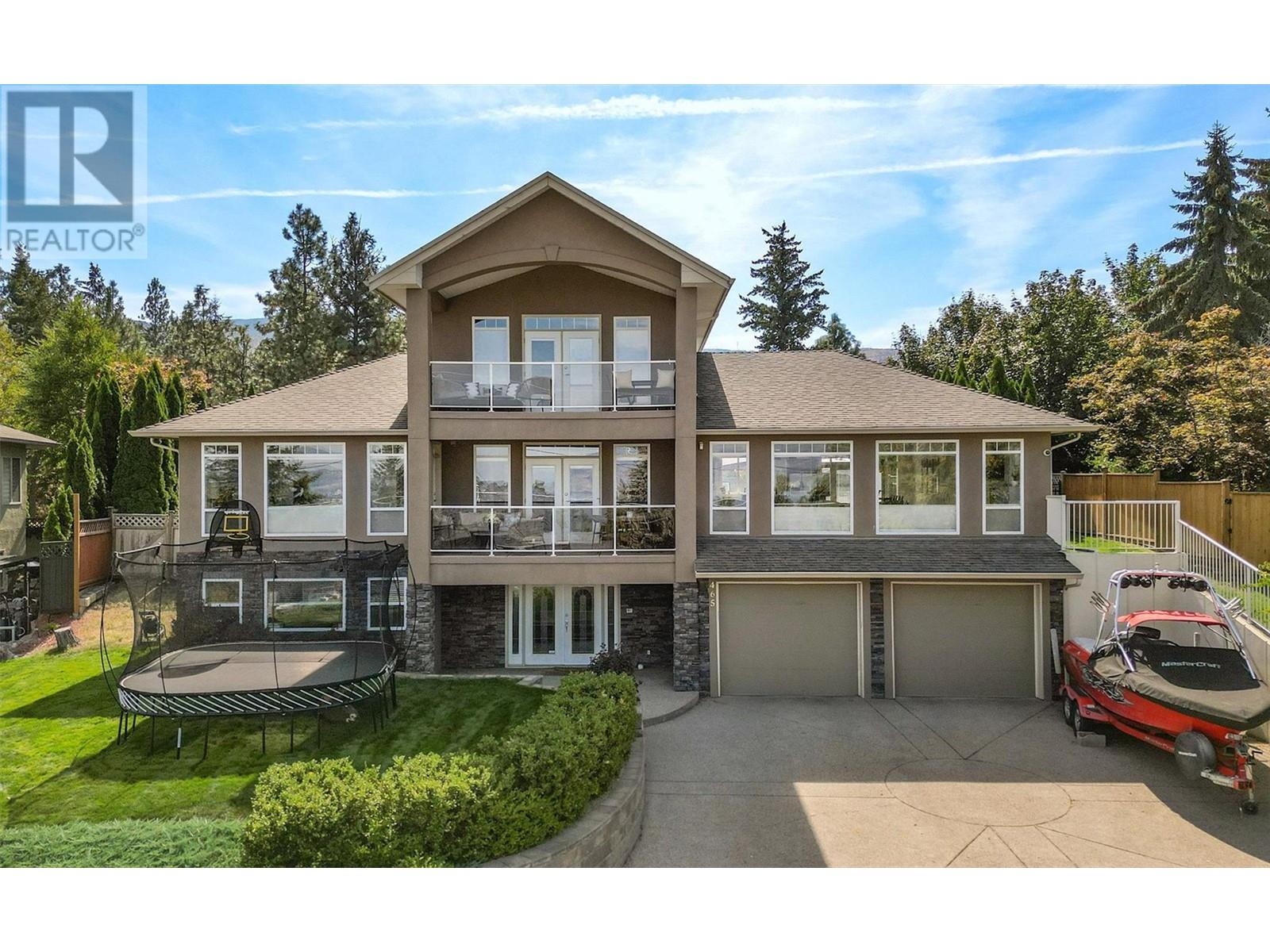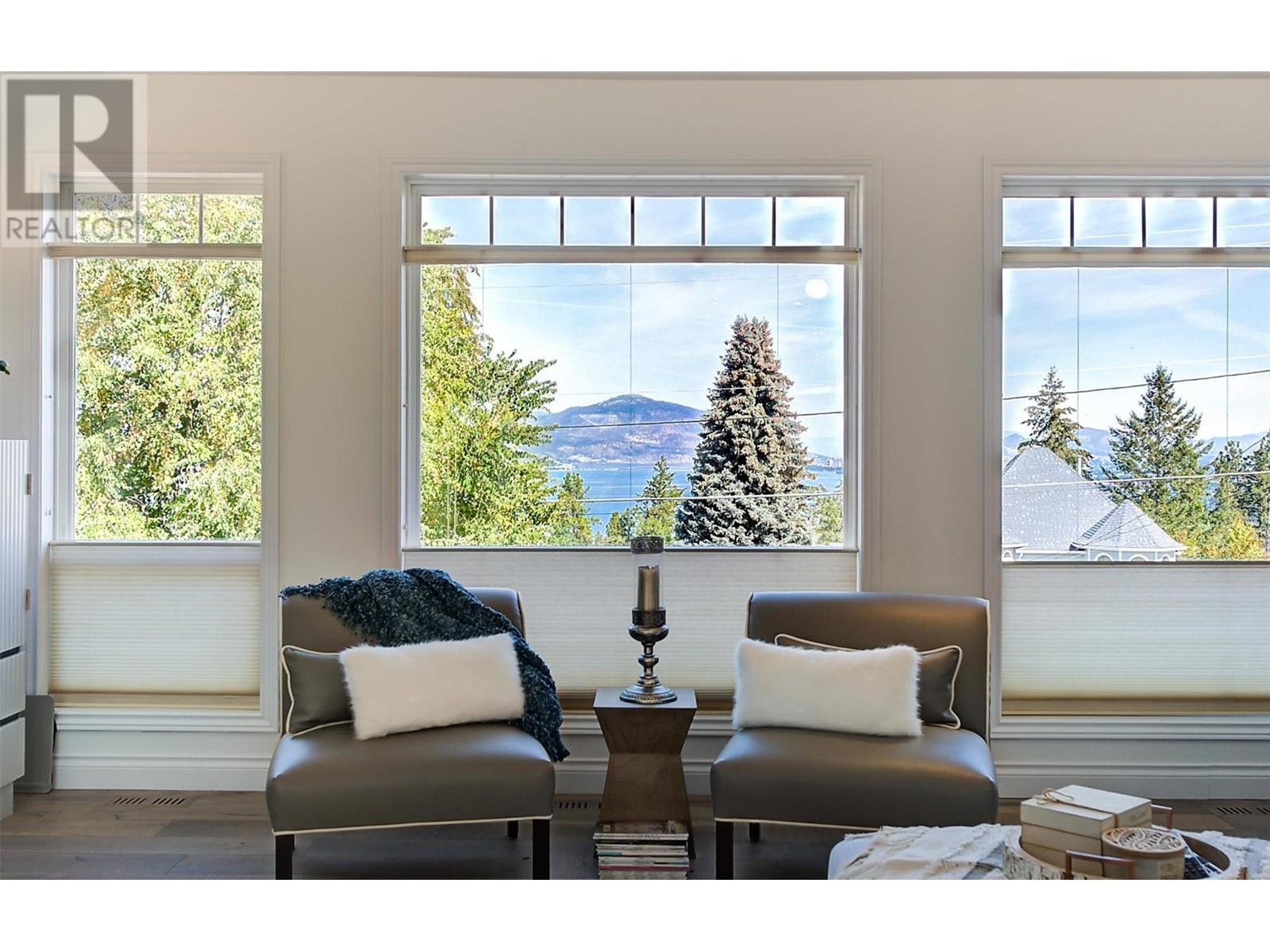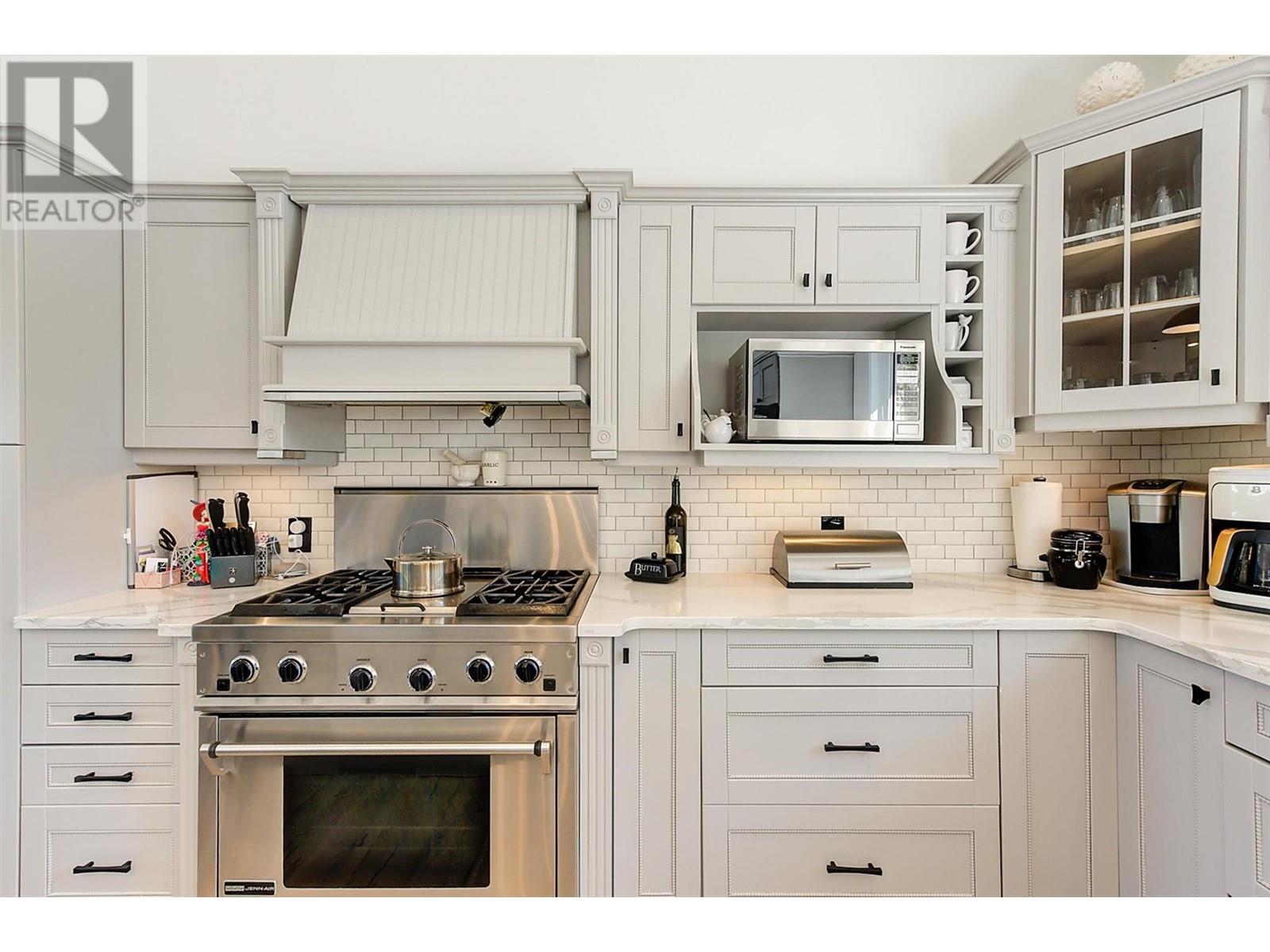5 Bedroom
4 Bathroom
4,465 ft2
Fireplace
Inground Pool
Central Air Conditioning
Forced Air
Landscaped, Level, Underground Sprinkler
$1,699,900
Listed below 2025 assessed value. Located in the highly sought-after Upper Mission, this stunning home sits on a beautifully landscaped 0.4-acre lot, offering a private setting with mature trees and a fully fenced backyard, ideal for gatherings and entertaining. Step into your own oasis featuring a sparkling POOL and a luxurious HOT TUB—plenty of space to relax and socialize. Inside, you'll find a welcoming interior with new engineered hardwood floors on the main level. The spacious dining and living rooms offer breathtaking, panoramic views of Lake Okanagan & downtown Kelowna. Enjoy ultimate relaxation on 1 of the 2 expansive balconies. The gourmet kitchen features elegant granite countertops, abundant cabinetry, S/S appliances, and a large island perfect for meal prep/casual dining. This thoughtfully designed home includes 5 well-appointed bedrooms. The primary suite serves as a peaceful retreat, complete with a cozy fireplace and luxurious 5-piece spa-like ensuite, perfect for unwinding. Upon entering this home, you’re greeted by a grand foyer leading to the inviting family room, ideal for cozy nights. The home is equipped with modern comforts - a sound and security system, 4 gas fireplaces, and a spacious 4-vehicle garage (36 x 24). Many thoughtful upgrades have been made to elevate the comfort and enjoyment of this incredible property. Don’t miss your chance to make 465 Oakview Road your new home! (id:53701)
Property Details
|
MLS® Number
|
10330157 |
|
Property Type
|
Single Family |
|
Neigbourhood
|
Upper Mission |
|
Features
|
Level Lot, Central Island, Two Balconies |
|
Parking Space Total
|
8 |
|
Pool Type
|
Inground Pool |
|
Storage Type
|
Storage Shed |
|
View Type
|
Lake View, Mountain View, View (panoramic) |
Building
|
Bathroom Total
|
4 |
|
Bedrooms Total
|
5 |
|
Appliances
|
Refrigerator, Dishwasher, Dryer, Range - Gas, Washer |
|
Basement Type
|
Full |
|
Constructed Date
|
2004 |
|
Construction Style Attachment
|
Detached |
|
Cooling Type
|
Central Air Conditioning |
|
Exterior Finish
|
Stone, Stucco |
|
Fire Protection
|
Security System |
|
Fireplace Fuel
|
Gas |
|
Fireplace Present
|
Yes |
|
Fireplace Type
|
Unknown |
|
Flooring Type
|
Carpeted, Ceramic Tile, Hardwood |
|
Heating Type
|
Forced Air |
|
Roof Material
|
Asphalt Shingle |
|
Roof Style
|
Unknown |
|
Stories Total
|
3 |
|
Size Interior
|
4,465 Ft2 |
|
Type
|
House |
|
Utility Water
|
Municipal Water |
Parking
|
See Remarks
|
|
|
Attached Garage
|
4 |
Land
|
Acreage
|
No |
|
Fence Type
|
Fence |
|
Landscape Features
|
Landscaped, Level, Underground Sprinkler |
|
Sewer
|
Municipal Sewage System |
|
Size Irregular
|
0.44 |
|
Size Total
|
0.44 Ac|under 1 Acre |
|
Size Total Text
|
0.44 Ac|under 1 Acre |
|
Zoning Type
|
Unknown |
Rooms
| Level |
Type |
Length |
Width |
Dimensions |
|
Second Level |
Dining Nook |
|
|
10'0'' x 11'0'' |
|
Second Level |
3pc Bathroom |
|
|
Measurements not available |
|
Second Level |
5pc Ensuite Bath |
|
|
Measurements not available |
|
Second Level |
Bedroom |
|
|
12'0'' x 11'0'' |
|
Second Level |
Primary Bedroom |
|
|
17'0'' x 14'0'' |
|
Second Level |
Kitchen |
|
|
15'0'' x 13'0'' |
|
Second Level |
Living Room |
|
|
15'0'' x 13'0'' |
|
Second Level |
Living Room |
|
|
25'0'' x 20'0'' |
|
Third Level |
Bedroom |
|
|
16'0'' x 15'0'' |
|
Third Level |
4pc Bathroom |
|
|
Measurements not available |
|
Third Level |
Bedroom |
|
|
13'0'' x 11'0'' |
|
Main Level |
Laundry Room |
|
|
11'0'' x 8'0'' |
|
Main Level |
4pc Bathroom |
|
|
Measurements not available |
|
Main Level |
Bedroom |
|
|
13'0'' x 12'0'' |
|
Main Level |
Family Room |
|
|
16'0'' x 14'0'' |
https://www.realtor.ca/real-estate/27738172/465-okaview-road-kelowna-upper-mission
























































