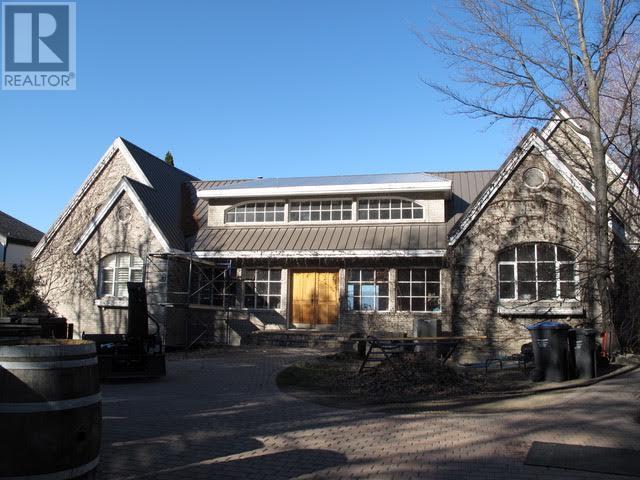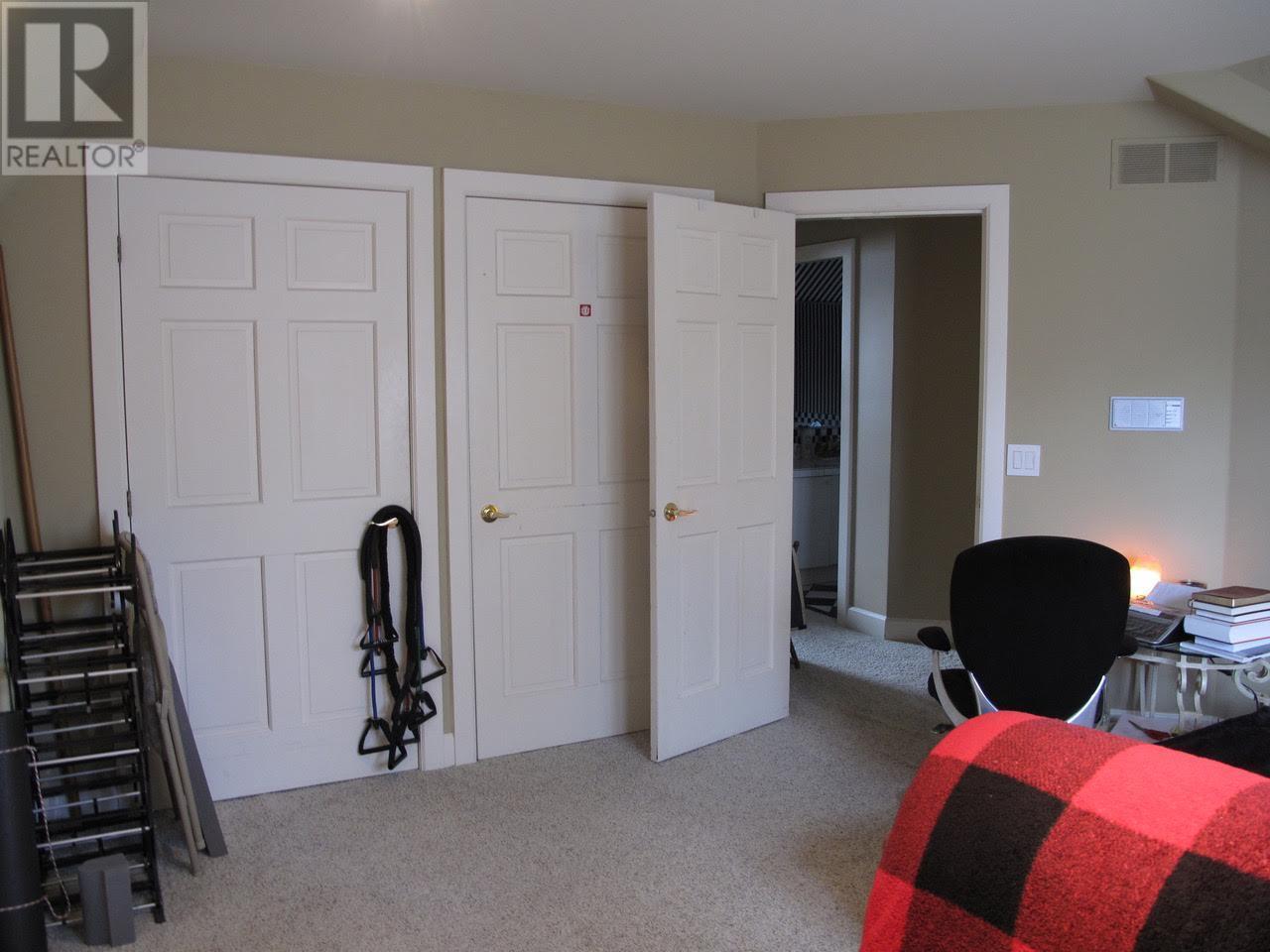4 Bedroom
3 Bathroom
4,602 ft2
Central Air Conditioning
Forced Air
$9,250,000
A once-in-a-lifetime opportunity to own almost 1 acre AAA+ Okanagan Real Estate. Introducing a rare gem nestled in the exclusive LowerMission neighborhood! This stunning home boasts approximately 100 feet of pristine lakefront, offering unparalleled views and direct access to the shimmering waters of Okanagan Lake. Situated on nearly 1 acre of meticulously groomed property, this residence offers the perfect blend of luxury and tranquility, with spacious living areas, and a kitchen that is a chef's dream with high-end appliances and, an oversized island with all the bells and whistles. A large primary bedroom that features access to the backyard, and a large ensuite Enjoy outdoor entertaining on the expansive patio or relax in the private lakeside retreat. The upper floor has a large media room that is fantastic for those rainy days at home. Experience the epitome of Okanagan living in this exceptional waterfront oasis. For more information on this terrific Kelowna property please visit our website. Don't miss out! Book your private viewing today! (id:53701)
Property Details
|
MLS® Number
|
10332265 |
|
Property Type
|
Single Family |
|
Neigbourhood
|
Lower Mission |
|
Parking Space Total
|
4 |
Building
|
Bathroom Total
|
3 |
|
Bedrooms Total
|
4 |
|
Constructed Date
|
1991 |
|
Construction Style Attachment
|
Detached |
|
Cooling Type
|
Central Air Conditioning |
|
Exterior Finish
|
Brick |
|
Half Bath Total
|
1 |
|
Heating Type
|
Forced Air |
|
Roof Material
|
Metal |
|
Roof Style
|
Unknown |
|
Stories Total
|
2 |
|
Size Interior
|
4,602 Ft2 |
|
Type
|
House |
|
Utility Water
|
Municipal Water |
Parking
|
See Remarks
|
|
|
Detached Garage
|
4 |
|
R V
|
|
Land
|
Acreage
|
No |
|
Sewer
|
Municipal Sewage System |
|
Size Irregular
|
0.97 |
|
Size Total
|
0.97 Ac|under 1 Acre |
|
Size Total Text
|
0.97 Ac|under 1 Acre |
|
Surface Water
|
Lake |
|
Zoning Type
|
Unknown |
Rooms
| Level |
Type |
Length |
Width |
Dimensions |
|
Second Level |
Bedroom |
|
|
13'2'' x 14'5'' |
|
Second Level |
5pc Bathroom |
|
|
8' x 11' |
|
Second Level |
Bedroom |
|
|
13'2'' x 13'11'' |
|
Second Level |
Media |
|
|
11'7'' x 20'7'' |
|
Second Level |
Bedroom |
|
|
19'6'' x 8' |
|
Main Level |
Den |
|
|
8'11'' x 10'11'' |
|
Main Level |
5pc Ensuite Bath |
|
|
7'6'' x 25' |
|
Main Level |
Primary Bedroom |
|
|
19'6'' x 12'11'' |
|
Main Level |
2pc Bathroom |
|
|
6'9'' x 5' |
|
Main Level |
Laundry Room |
|
|
7'11'' x 10'9'' |
|
Main Level |
Kitchen |
|
|
10'4'' x 19'7'' |
|
Main Level |
Family Room |
|
|
12'2'' x 21'1'' |
|
Main Level |
Great Room |
|
|
31'10'' x 21'6'' |
https://www.realtor.ca/real-estate/27810735/4614-fuller-road-kelowna-lower-mission




















