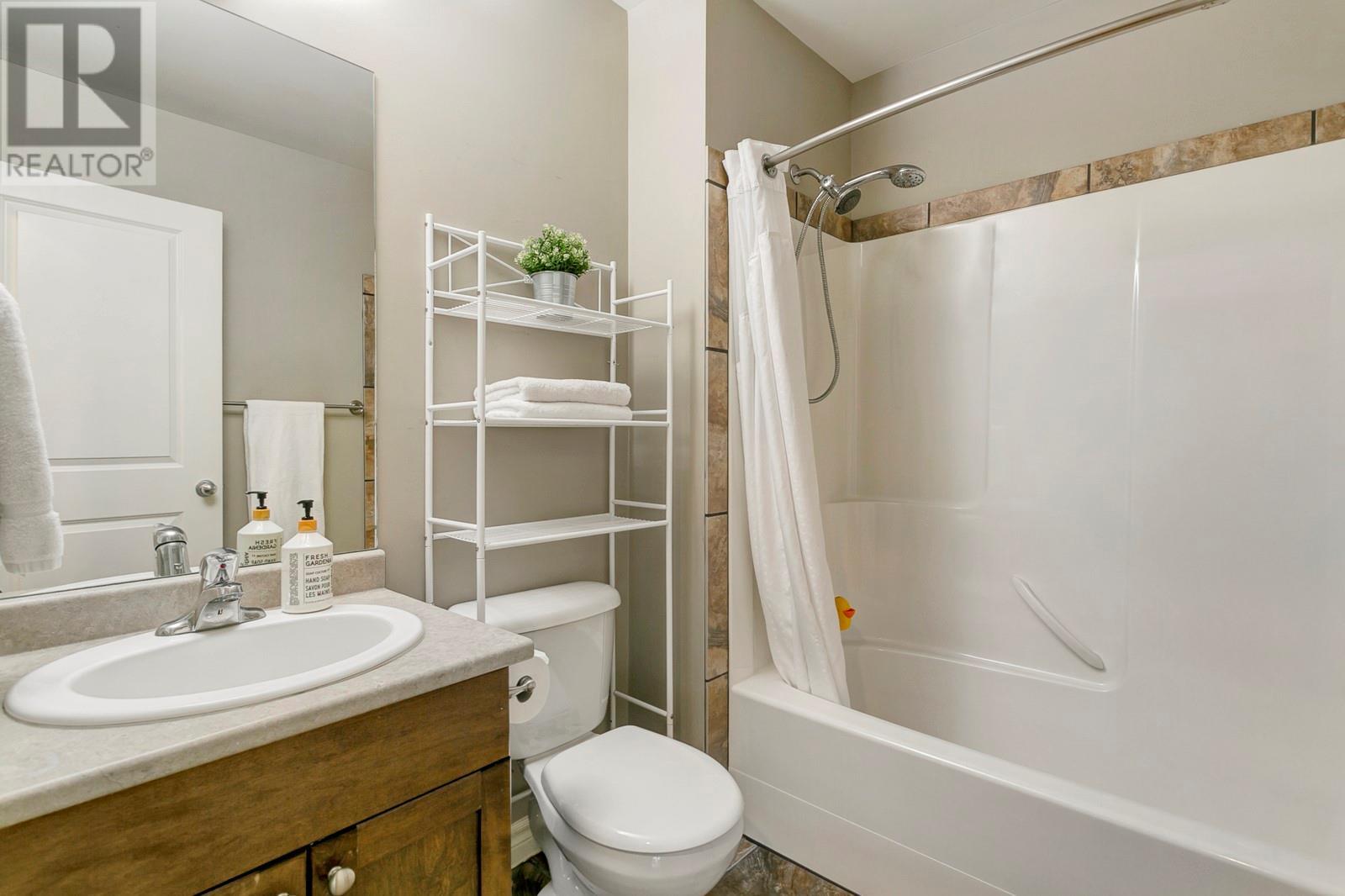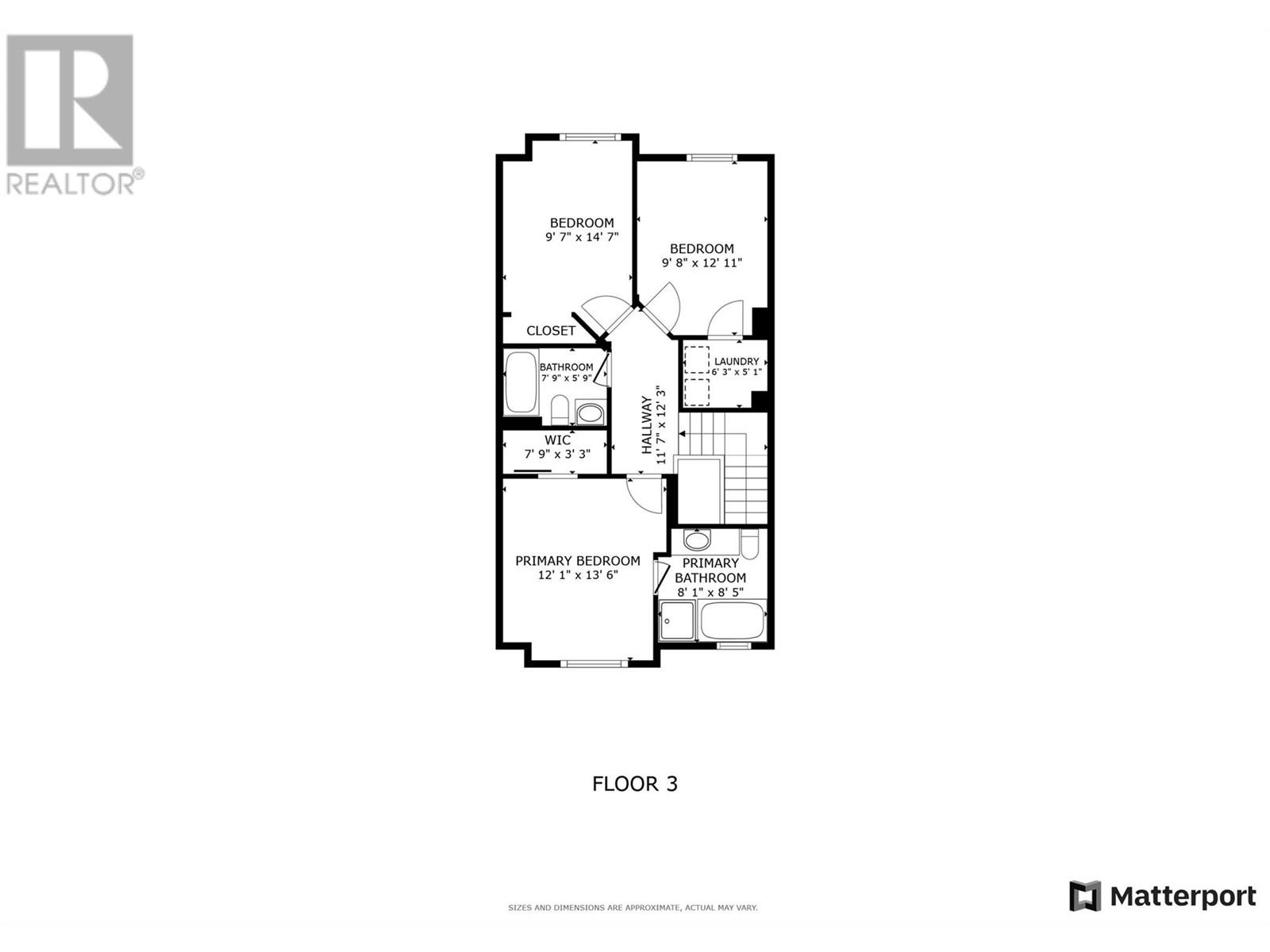456 Mcphee Street Unit# 102 Kelowna, British Columbia V1X 8C6
$650,000Maintenance, Reserve Fund Contributions, Insurance, Ground Maintenance, Property Management, Other, See Remarks, Waste Removal
$462.74 Monthly
Maintenance, Reserve Fund Contributions, Insurance, Ground Maintenance, Property Management, Other, See Remarks, Waste Removal
$462.74 MonthlyWelcome to 102-456 McPhee, a spacious 3-bed, 3-bath townhouse perfect for growing families. With over 1,800 sq. ft., this rare find offers plenty of room to spread out, including a basement for extra play space and a garage to securely store your vehicle or toys. Step inside to a bright and spacious living room, enjoy cooking in the good sized kitchen, or enjoy a coffee on the balcony off the dining room. Upstairs is where you'll find the 3 bedrooms - a great layout for growing families! Downstairs is a basement just waiting for your ideas - a rec room, office, home gym... make it your own! Facing directly onto Ben Lee Park, enjoy easy access to green space and outdoor fun just steps from your door. Located close to schools, transit, and conveniently positioned between downtown and the university, this home provides the ideal blend of space, location, and family-friendly living! Don't wait, book your showing today! (id:53701)
Property Details
| MLS® Number | 10323534 |
| Property Type | Single Family |
| Neigbourhood | Rutland North |
| Community Name | Parkside Villas |
| AmenitiesNearBy | Golf Nearby, Park, Recreation, Schools, Shopping, Ski Area |
| CommunityFeatures | Family Oriented, Pets Allowed, Pet Restrictions, Pets Allowed With Restrictions |
| Features | Cul-de-sac, One Balcony |
| ParkingSpaceTotal | 4 |
| RoadType | Cul De Sac |
Building
| BathroomTotal | 3 |
| BedroomsTotal | 3 |
| Appliances | Refrigerator, Dishwasher, Dryer, Range - Gas, Washer |
| BasementType | Partial |
| ConstructedDate | 2007 |
| ConstructionStyleAttachment | Attached |
| CoolingType | Central Air Conditioning |
| ExteriorFinish | Stucco |
| FireplaceFuel | Gas |
| FireplacePresent | Yes |
| FireplaceType | Unknown |
| FlooringType | Carpeted, Ceramic Tile, Hardwood |
| HalfBathTotal | 1 |
| HeatingType | Forced Air, See Remarks |
| RoofMaterial | Asphalt Shingle |
| RoofStyle | Unknown |
| StoriesTotal | 2 |
| SizeInterior | 1835 Sqft |
| Type | Row / Townhouse |
| UtilityWater | Irrigation District |
Parking
| Attached Garage | 2 |
Land
| AccessType | Easy Access |
| Acreage | No |
| LandAmenities | Golf Nearby, Park, Recreation, Schools, Shopping, Ski Area |
| LandscapeFeatures | Landscaped |
| Sewer | Municipal Sewage System |
| SizeTotalText | Under 1 Acre |
| ZoningType | Unknown |
Rooms
| Level | Type | Length | Width | Dimensions |
|---|---|---|---|---|
| Second Level | Laundry Room | 6'3'' x 5'1'' | ||
| Second Level | Other | 11'7'' x 12'3'' | ||
| Second Level | Primary Bedroom | 12'1'' x 13'6'' | ||
| Second Level | 4pc Ensuite Bath | 8'1'' x 8'5'' | ||
| Second Level | Other | 7'9'' x 3'3'' | ||
| Second Level | 3pc Bathroom | 7'9'' x 5'9'' | ||
| Second Level | Bedroom | 9'7'' x 14'7'' | ||
| Second Level | Bedroom | 9'8'' x 12'11'' | ||
| Lower Level | Other | 5'1'' x 12'11'' | ||
| Lower Level | Family Room | 16'1'' x 14'3'' | ||
| Lower Level | Storage | 8'9'' x 7'5'' | ||
| Main Level | Living Room | 19'7'' x 20'6'' | ||
| Main Level | 2pc Bathroom | 6'7'' x 4'8'' | ||
| Main Level | Kitchen | 12'8'' x 17'7'' | ||
| Main Level | Dining Room | 6'7'' x 13'3'' |
https://www.realtor.ca/real-estate/27421939/456-mcphee-street-unit-102-kelowna-rutland-north
Interested?
Contact us for more information




























































