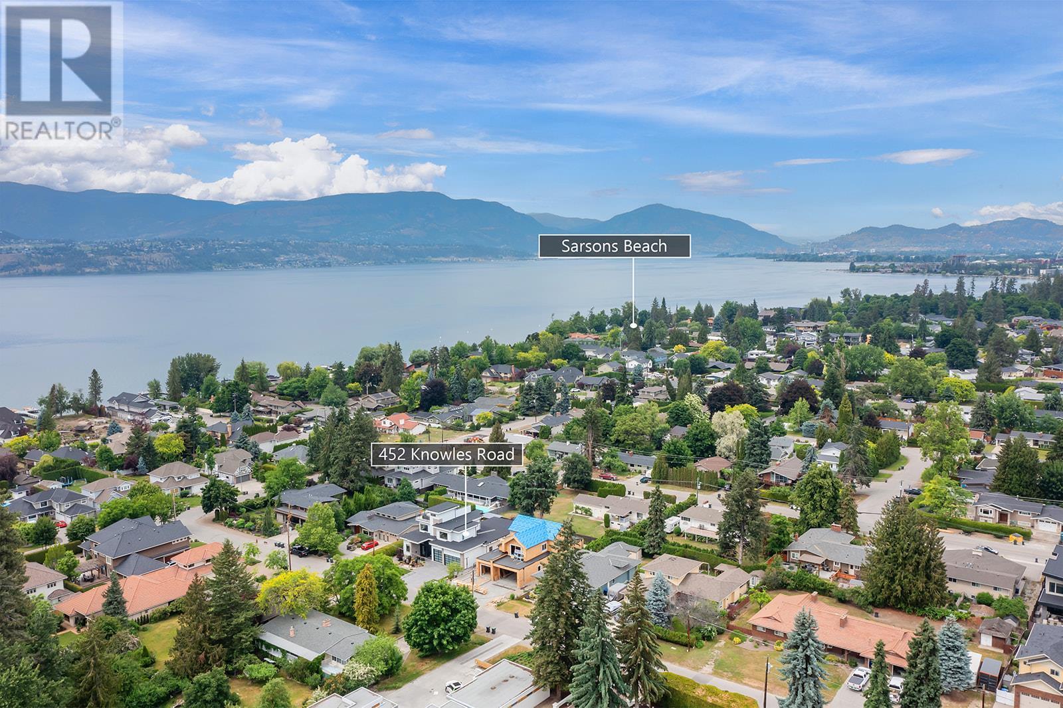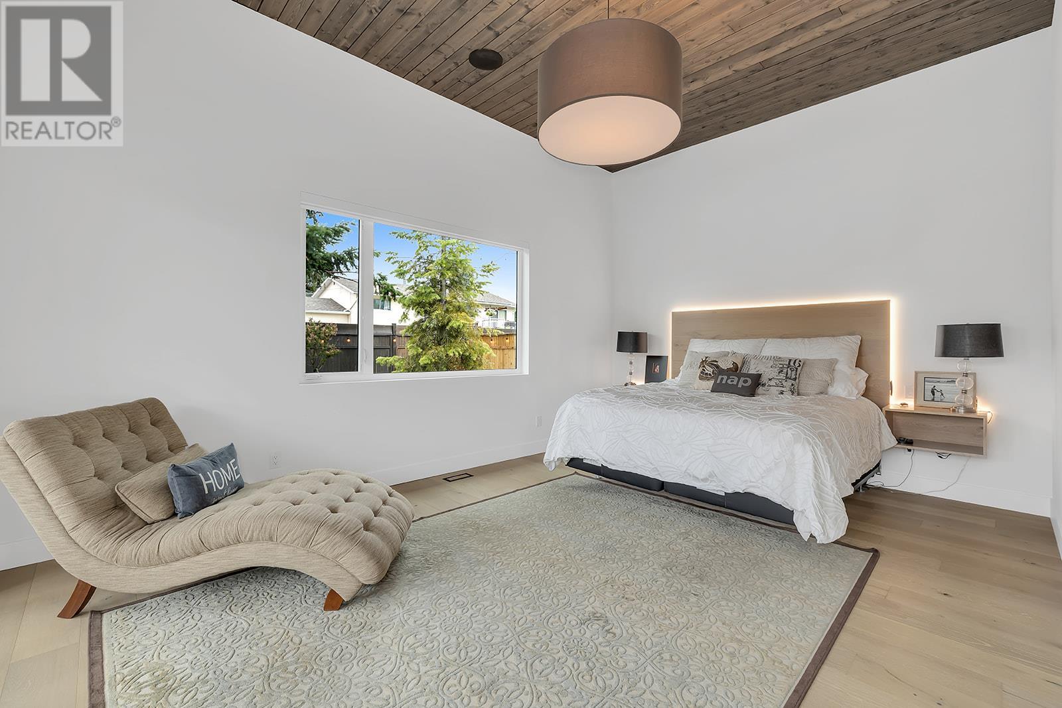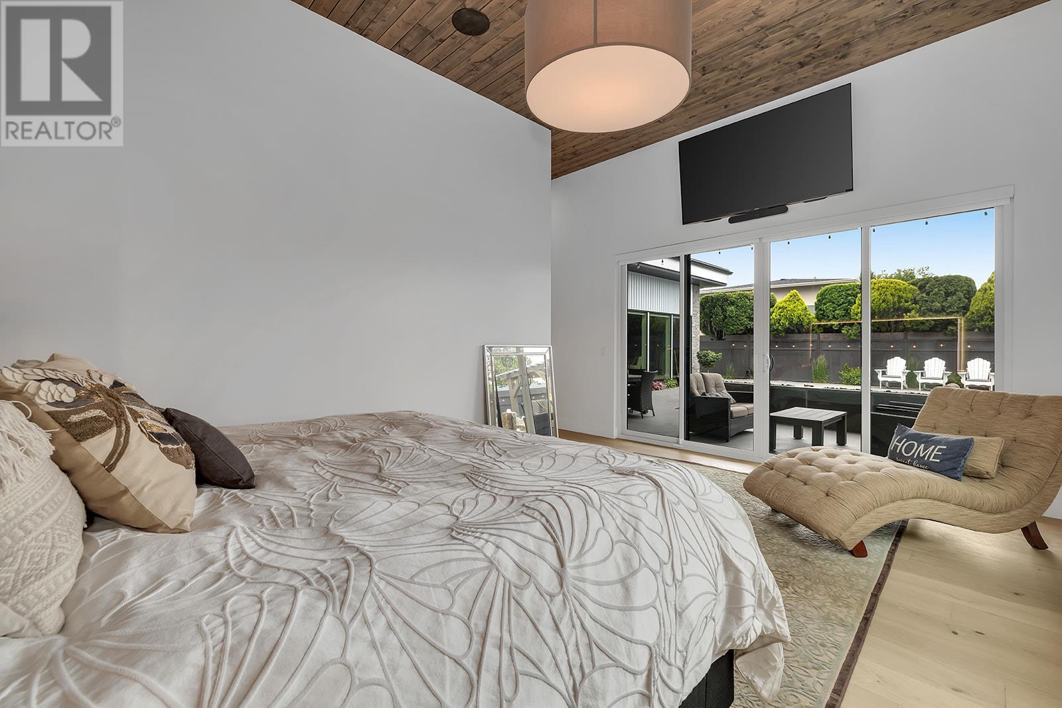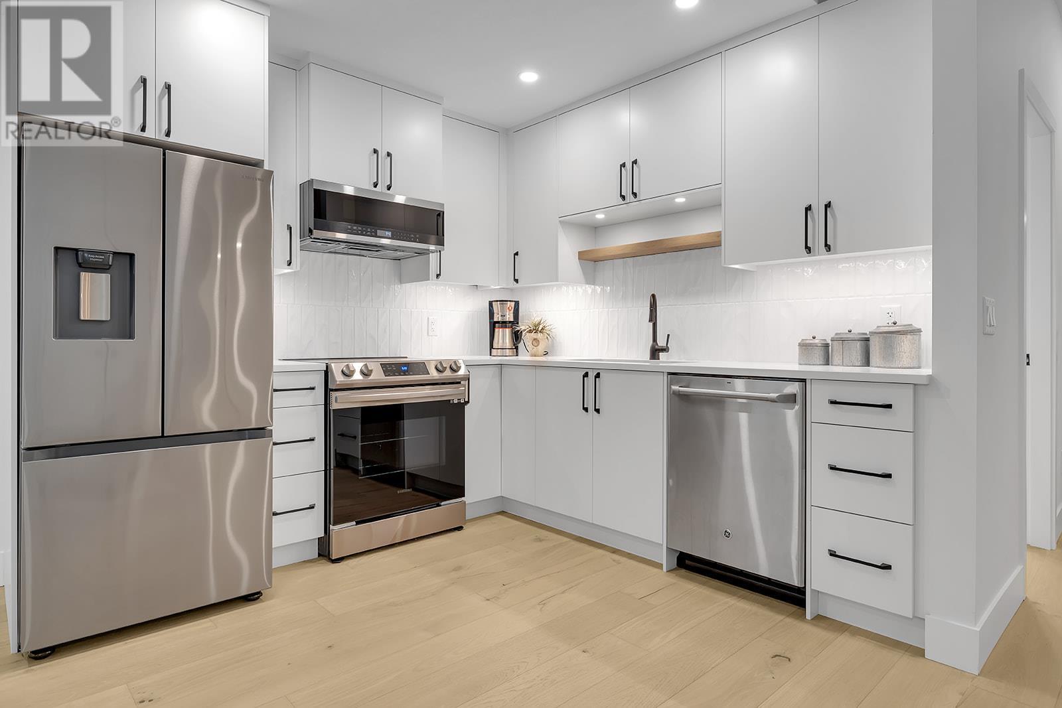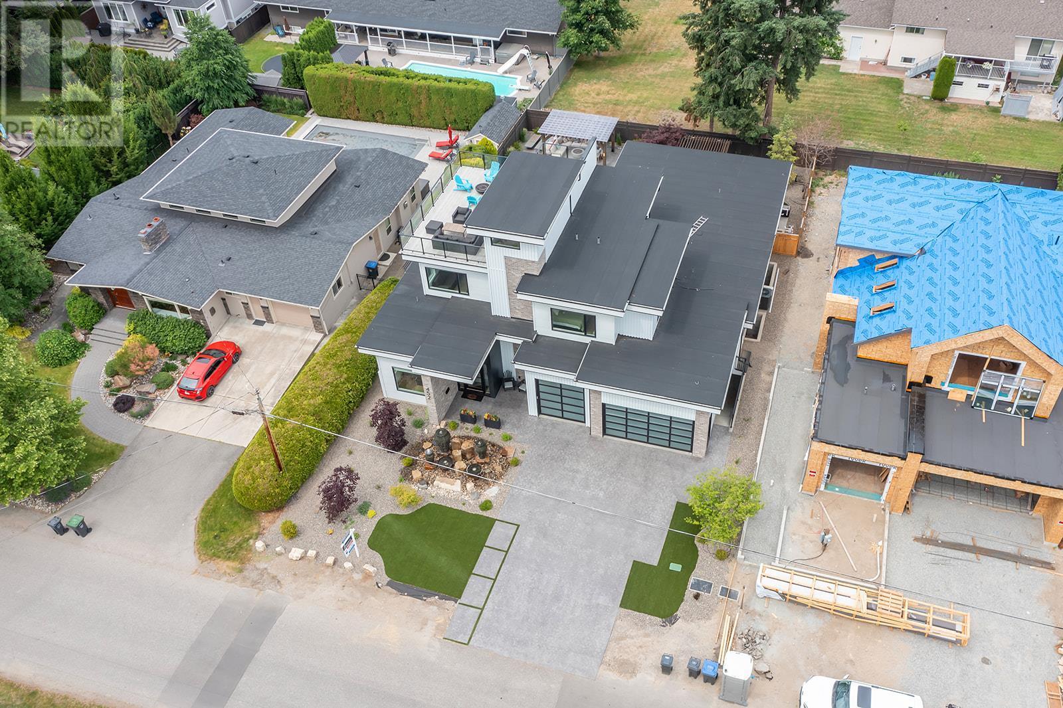7 Bedroom
6 Bathroom
5659 sqft
Fireplace
Inground Pool
Central Air Conditioning
Forced Air, See Remarks
Other
Landscaped, Level, Underground Sprinkler
$3,299,000
Spectacular brand new home situated on one of Kelowna's finest streets. This is a high-end builder's personal home and there is no GST. Almost 6,000 sq ft including a self contained 2 bed suite. Incredibly private lot with amazing outdoor spaces featuring a pool, outdoor kitchen, pergola and roof top deck. There are too many features to list in this one of a kind property! Incredible Lower Mission location is just steps to the beach, shopping, restaurants and tennis courts. Home features over 2.300 sq ft on the main floor. Gorgeous use of beams, high end appliances and cabinetry, quartz everywhere, and L-shaped main floor design wraps around the custom concrete inground pool with electric cover. New homes in this location rarely come available and this one is a show stopper! All Furniture is negotiable. Must be seen to be truly appreciated!! (id:53701)
Property Details
|
MLS® Number
|
10318095 |
|
Property Type
|
Single Family |
|
Neigbourhood
|
Lower Mission |
|
AmenitiesNearBy
|
Golf Nearby, Park, Recreation, Schools, Shopping |
|
CommunityFeatures
|
Family Oriented |
|
Features
|
Level Lot, Central Island, Three Balconies |
|
ParkingSpaceTotal
|
6 |
|
PoolType
|
Inground Pool |
|
WaterFrontType
|
Other |
Building
|
BathroomTotal
|
6 |
|
BedroomsTotal
|
7 |
|
BasementType
|
Full |
|
ConstructedDate
|
2023 |
|
ConstructionStyleAttachment
|
Detached |
|
CoolingType
|
Central Air Conditioning |
|
ExteriorFinish
|
Composite Siding |
|
FireplaceFuel
|
Electric |
|
FireplacePresent
|
Yes |
|
FireplaceType
|
Unknown |
|
FlooringType
|
Hardwood |
|
HeatingType
|
Forced Air, See Remarks |
|
RoofMaterial
|
Other |
|
RoofStyle
|
Unknown |
|
StoriesTotal
|
2 |
|
SizeInterior
|
5659 Sqft |
|
Type
|
House |
|
UtilityWater
|
Municipal Water |
Parking
|
See Remarks
|
|
|
Attached Garage
|
3 |
Land
|
AccessType
|
Easy Access |
|
Acreage
|
No |
|
LandAmenities
|
Golf Nearby, Park, Recreation, Schools, Shopping |
|
LandscapeFeatures
|
Landscaped, Level, Underground Sprinkler |
|
Sewer
|
Municipal Sewage System |
|
SizeFrontage
|
74 Ft |
|
SizeIrregular
|
0.2 |
|
SizeTotal
|
0.2 Ac|under 1 Acre |
|
SizeTotalText
|
0.2 Ac|under 1 Acre |
|
ZoningType
|
Unknown |
Rooms
| Level |
Type |
Length |
Width |
Dimensions |
|
Second Level |
Family Room |
|
|
13'9'' x 23' |
|
Second Level |
Bedroom |
|
|
13'1'' x 13'8'' |
|
Second Level |
Bedroom |
|
|
13'1'' x 15'2'' |
|
Second Level |
4pc Ensuite Bath |
|
|
Measurements not available |
|
Second Level |
4pc Bathroom |
|
|
Measurements not available |
|
Basement |
Living Room |
|
|
17'2'' x 22'5'' |
|
Basement |
Laundry Room |
|
|
5'1'' x 6'5'' |
|
Basement |
Kitchen |
|
|
9'1'' x 9'1'' |
|
Basement |
Recreation Room |
|
|
21'11'' x 24'7'' |
|
Basement |
Bedroom |
|
|
11'2'' x 12'10'' |
|
Basement |
Bedroom |
|
|
16'9'' x 17'2'' |
|
Basement |
Bedroom |
|
|
11'9'' x 17'11'' |
|
Basement |
4pc Bathroom |
|
|
Measurements not available |
|
Basement |
4pc Bathroom |
|
|
Measurements not available |
|
Main Level |
Primary Bedroom |
|
|
18'3'' x 22'5'' |
|
Main Level |
Laundry Room |
|
|
10'8'' x 12'1'' |
|
Main Level |
Kitchen |
|
|
19'6'' x 20'8'' |
|
Main Level |
Other |
|
|
21'9'' x 32'1'' |
|
Main Level |
Dining Room |
|
|
9' x 13'11'' |
|
Main Level |
Bedroom |
|
|
11' x 12'10'' |
|
Main Level |
5pc Ensuite Bath |
|
|
Measurements not available |
|
Main Level |
3pc Bathroom |
|
|
Measurements not available |
https://www.realtor.ca/real-estate/27092924/452-knowles-road-kelowna-lower-mission



