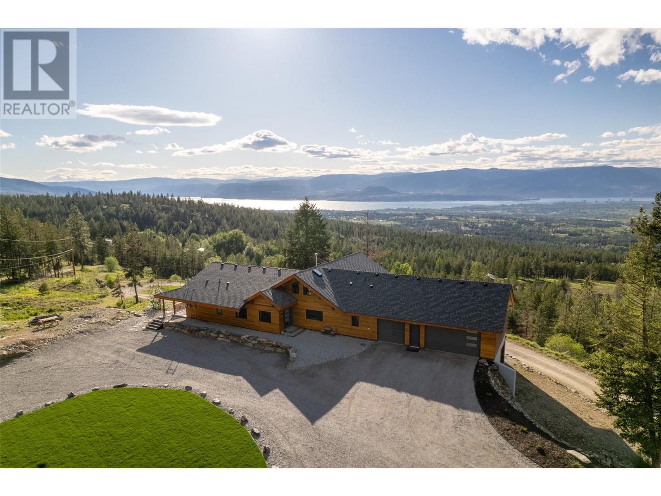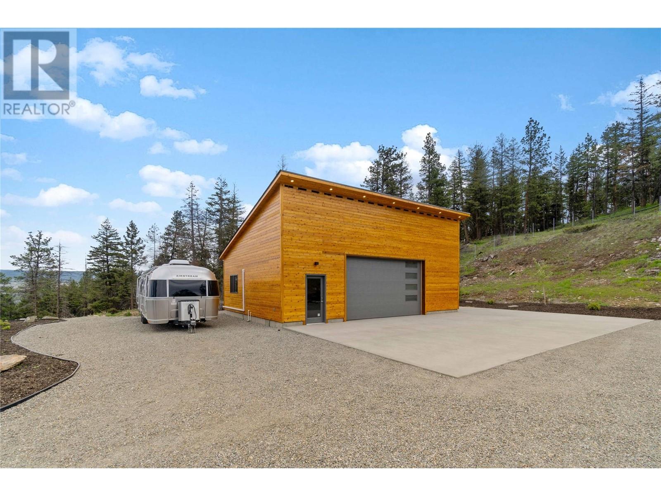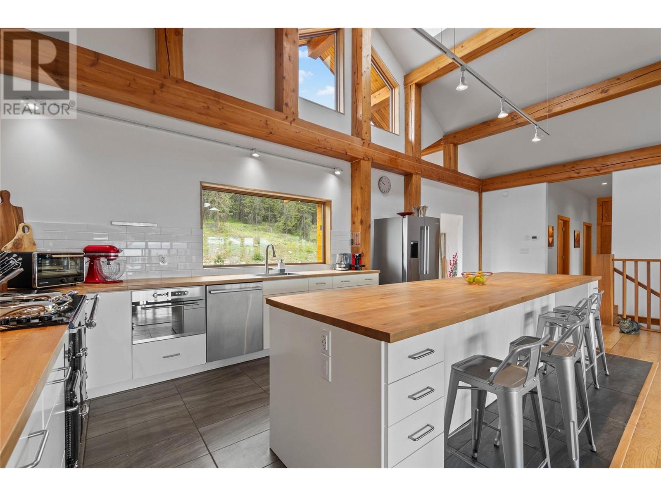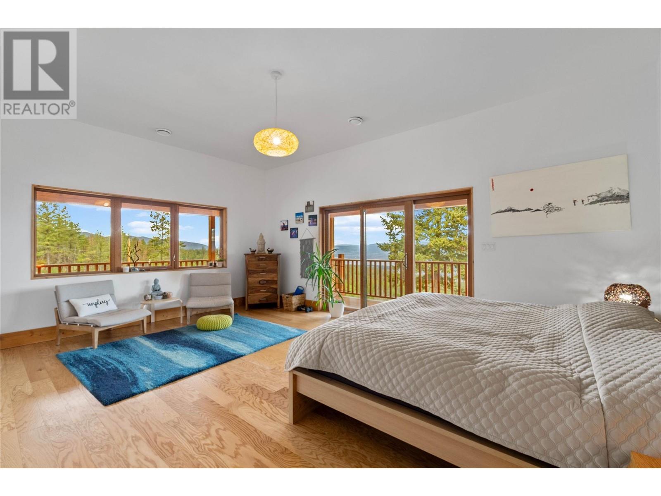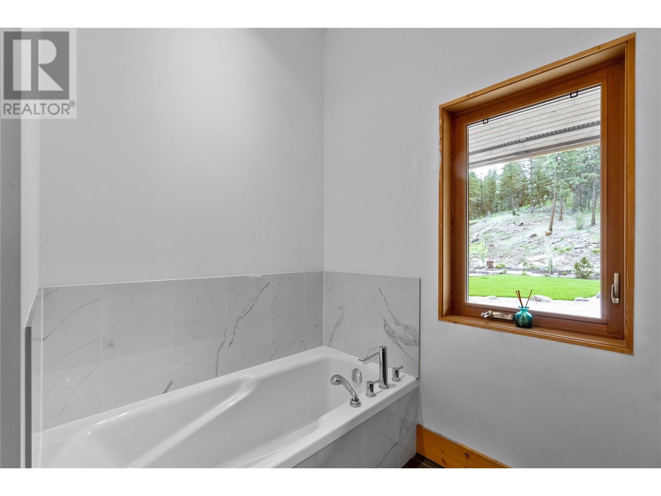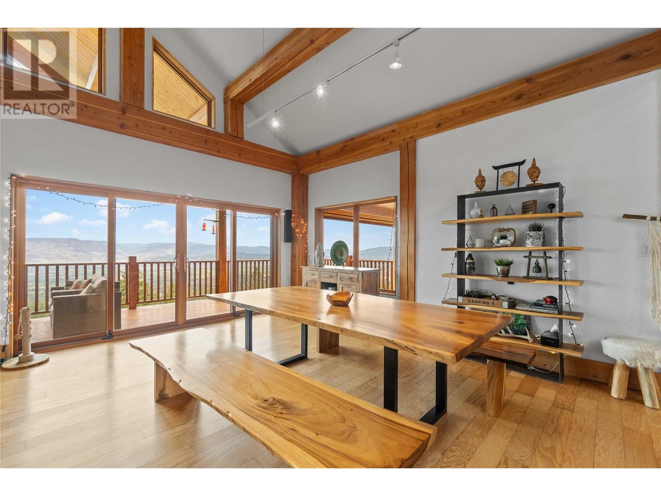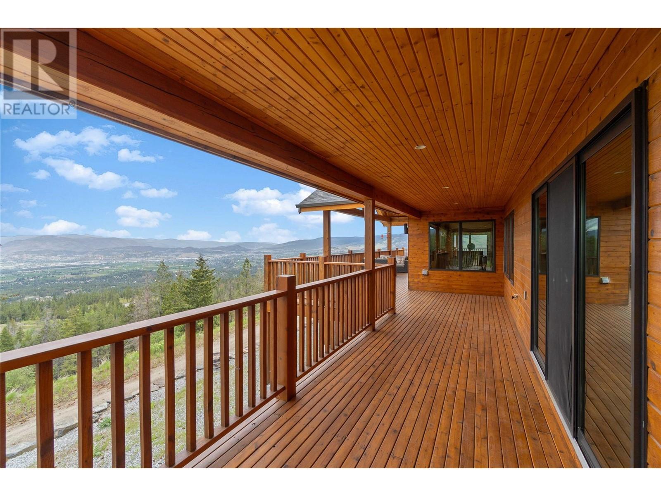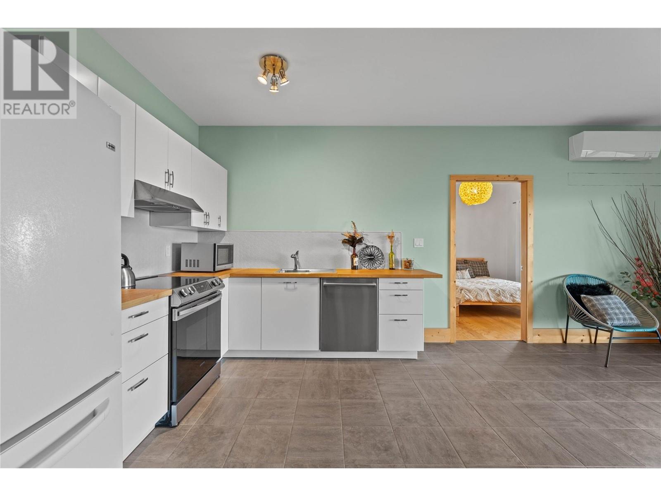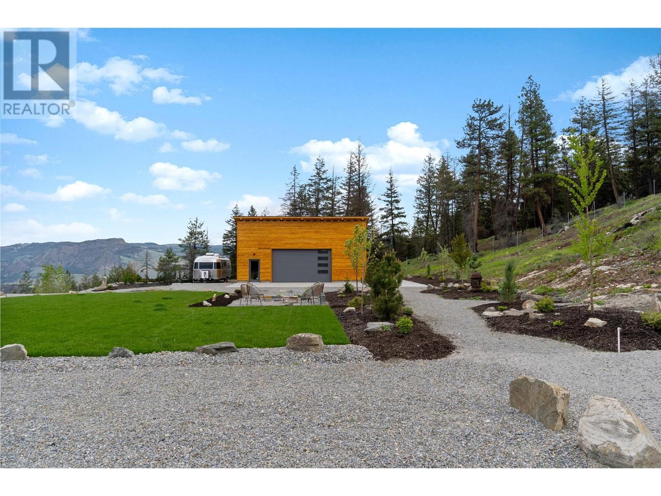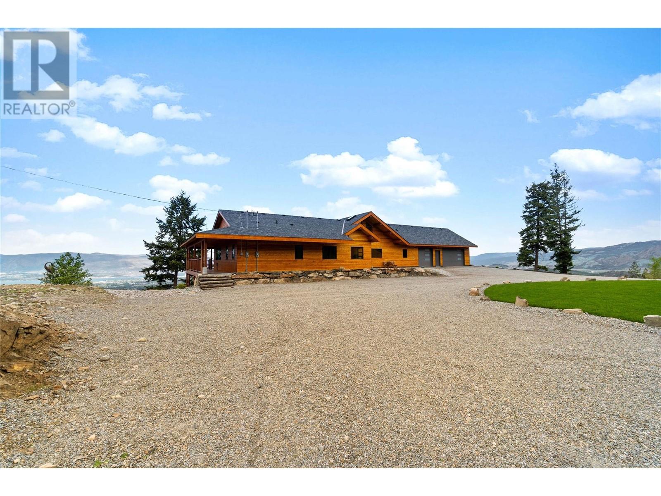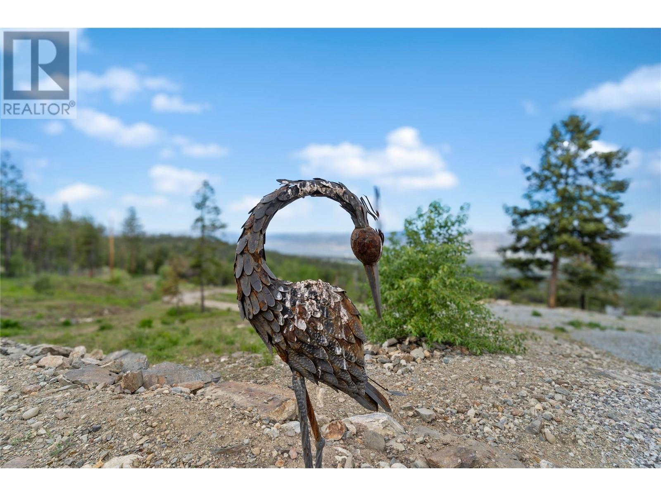4 Bedroom
4 Bathroom
4,168 ft2
Ranch
Heat Pump
In Floor Heating, Heat Pump, See Remarks
Acreage
$2,599,999
Your dream acreage w/jaw dropping lake views + just minutes from Kelowna's vibrant city life. Your own private 12 acres with easy access, new 28X38 shop and an open concept main floor on your wish list? 4 bdrm + 4 bath modern post & beam custom home has it all, including an in-law suite. 4100 sq ft plus bonus space suspended under the garage. Highlights + updates include, soaring ceilings in the great room, radiant heat throughout, a/c, chefs appliances, oversized kitchen island, custom wood cabinets, h/d floors, smart lighting, new washer/dryer, wine room, 3 car garage + huge shop. And did we mention the views, 180' views of the lake, city, mtn and valley below. Newly landscaped backyard with pond, grass for the kids+dogs. Suspended slab in basement ready to build a studio, car storage or additional sq footage. Surrounded by nature. Backs onto Myra Canyon Parlark. Minutes to Hiking, biking, golf, wineries, orchards . 8 mins to a great school+park. Room for all the toys including an RV hookup. 1350 sq ft Wrap around-deck with integrated infrared heaters + speakers. Good water, power w/ backup generator, + well maintained septic and mechanical. Low maintenance+fire smart irrigated landscaping. Fenced. Country living with access to all Kelowna has to offer. Dont miss your chance to make everyday a vacation day with sunset lakeview you'll be proud to share on Instagram. (id:53701)
Property Details
|
MLS® Number
|
10328198 |
|
Property Type
|
Single Family |
|
Neigbourhood
|
South East Kelowna |
|
Features
|
Irregular Lot Size |
|
Parking Space Total
|
8 |
Building
|
Bathroom Total
|
4 |
|
Bedrooms Total
|
4 |
|
Architectural Style
|
Ranch |
|
Basement Type
|
Full |
|
Constructed Date
|
2012 |
|
Construction Style Attachment
|
Detached |
|
Cooling Type
|
Heat Pump |
|
Exterior Finish
|
Cedar Siding |
|
Fire Protection
|
Smoke Detector Only |
|
Flooring Type
|
Hardwood, Tile |
|
Heating Type
|
In Floor Heating, Heat Pump, See Remarks |
|
Roof Material
|
Asphalt Shingle |
|
Roof Style
|
Unknown |
|
Stories Total
|
2 |
|
Size Interior
|
4,168 Ft2 |
|
Type
|
House |
|
Utility Water
|
Private Utility |
Parking
|
See Remarks
|
|
|
Attached Garage
|
8 |
Land
|
Acreage
|
Yes |
|
Sewer
|
Septic Tank |
|
Size Frontage
|
502 Ft |
|
Size Irregular
|
12.17 |
|
Size Total
|
12.17 Ac|10 - 50 Acres |
|
Size Total Text
|
12.17 Ac|10 - 50 Acres |
|
Zoning Type
|
Unknown |
Rooms
| Level |
Type |
Length |
Width |
Dimensions |
|
Basement |
Other |
|
|
8'6'' x 4'11'' |
|
Basement |
Bedroom |
|
|
10'9'' x 11'0'' |
|
Basement |
3pc Bathroom |
|
|
8'6'' x 5'7'' |
|
Basement |
Family Room |
|
|
19'8'' x 19'8'' |
|
Basement |
Laundry Room |
|
|
8'0'' x 7'0'' |
|
Basement |
Other |
|
|
9'8'' x 9'0'' |
|
Basement |
Other |
|
|
12'0'' x 12'0'' |
|
Basement |
Other |
|
|
10'0'' x 12'0'' |
|
Basement |
Other |
|
|
18'8'' x 17'0'' |
|
Basement |
Games Room |
|
|
27'0'' x 15'6'' |
|
Main Level |
Workshop |
|
|
28' x 38' |
|
Main Level |
Other |
|
|
24'0'' x 34'0'' |
|
Main Level |
Other |
|
|
9'4'' x 11'4'' |
|
Main Level |
5pc Ensuite Bath |
|
|
7'0'' x 11'4'' |
|
Main Level |
Primary Bedroom |
|
|
19'4'' x 14'4'' |
|
Main Level |
6pc Bathroom |
|
|
12'0'' x 8'6'' |
|
Main Level |
Loft |
|
|
6'5'' x 4'9'' |
|
Main Level |
Bedroom |
|
|
9'0'' x 11'4'' |
|
Main Level |
Bedroom |
|
|
10'4'' x 12'0'' |
|
Main Level |
Foyer |
|
|
8'0'' x 9'3'' |
|
Main Level |
Dining Room |
|
|
22'0'' x 14'0'' |
|
Main Level |
Living Room |
|
|
22'0'' x 14'0'' |
|
Main Level |
Kitchen |
|
|
18'0'' x 11'6'' |
|
Main Level |
Laundry Room |
|
|
8'6'' x 11'4'' |
|
Main Level |
3pc Bathroom |
|
|
8'0'' x 5'8'' |
|
Main Level |
Den |
|
|
8'9'' x 11'3'' |
https://www.realtor.ca/real-estate/27664755/4519-june-springs-road-kelowna-south-east-kelowna

