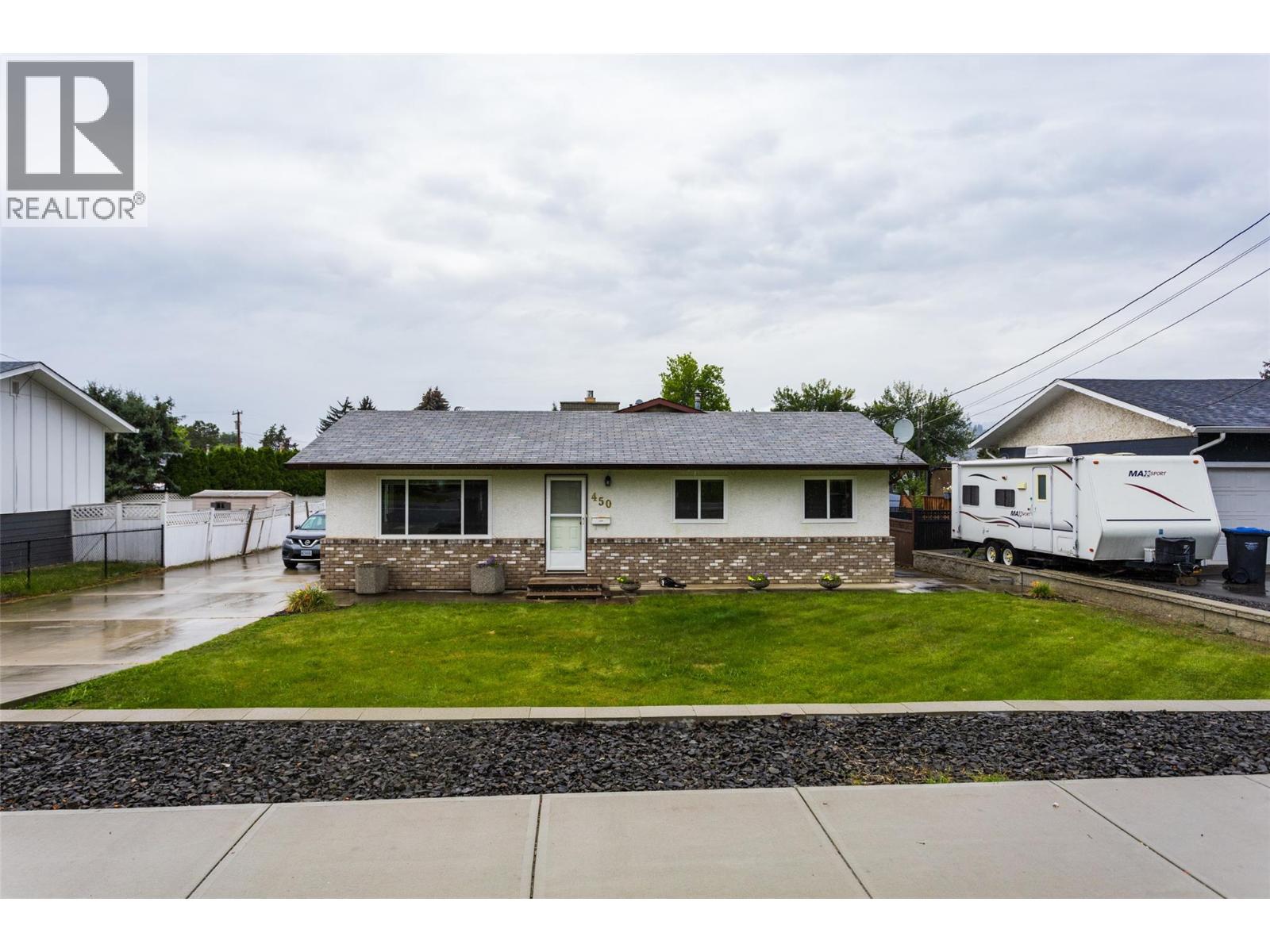3 Bedroom
2 Bathroom
1,335 ft2
Ranch
Fireplace
Central Air Conditioning
Forced Air
Landscaped, Underground Sprinkler
$750,000
Discover this cozy updated 3 bed 2 bath home situated on large lot. This little gem has an open kitchen/family room with gas fireplace. Large windows and bright living spaces. Three bedrooms and two baths all on the same level. Great starter home also has a large detached 24 X 24 garage/workshop that is ready to be put to a great use. Close to all amenities including elementary, high schools and shopping within walking distance. This home has been well loved and cared for by its original owners for over 40 years. The expansive lot size also presents the possibility to redesign, potential future development that allows for up to a 6 plex (id:53701)
Property Details
|
MLS® Number
|
10361569 |
|
Property Type
|
Single Family |
|
Neigbourhood
|
Rutland South |
|
Amenities Near By
|
Public Transit, Airport, Park, Recreation, Schools, Shopping, Ski Area |
|
Community Features
|
Family Oriented, Pets Allowed |
|
Parking Space Total
|
2 |
Building
|
Bathroom Total
|
2 |
|
Bedrooms Total
|
3 |
|
Appliances
|
Refrigerator, Dishwasher, Range - Electric, Washer & Dryer |
|
Architectural Style
|
Ranch |
|
Basement Type
|
Crawl Space |
|
Constructed Date
|
1970 |
|
Construction Style Attachment
|
Detached |
|
Cooling Type
|
Central Air Conditioning |
|
Exterior Finish
|
Stone, Stucco, Vinyl Siding |
|
Fireplace Fuel
|
Gas |
|
Fireplace Present
|
Yes |
|
Fireplace Total
|
1 |
|
Fireplace Type
|
Unknown |
|
Flooring Type
|
Carpeted, Laminate, Mixed Flooring |
|
Half Bath Total
|
1 |
|
Heating Type
|
Forced Air |
|
Roof Material
|
Asphalt Shingle |
|
Roof Style
|
Unknown |
|
Stories Total
|
2 |
|
Size Interior
|
1,335 Ft2 |
|
Type
|
House |
|
Utility Water
|
Municipal Water |
Parking
|
Additional Parking
|
|
|
Detached Garage
|
2 |
|
R V
|
|
Land
|
Access Type
|
Easy Access |
|
Acreage
|
No |
|
Fence Type
|
Fence |
|
Land Amenities
|
Public Transit, Airport, Park, Recreation, Schools, Shopping, Ski Area |
|
Landscape Features
|
Landscaped, Underground Sprinkler |
|
Sewer
|
Municipal Sewage System |
|
Size Irregular
|
0.27 |
|
Size Total
|
0.27 Ac|under 1 Acre |
|
Size Total Text
|
0.27 Ac|under 1 Acre |
|
Zoning Type
|
Unknown |
Rooms
| Level |
Type |
Length |
Width |
Dimensions |
|
Main Level |
Bedroom |
|
|
11'5'' x 8' |
|
Main Level |
Bedroom |
|
|
8' x 10' |
|
Main Level |
Partial Bathroom |
|
|
14'6'' x 11'3'' |
|
Main Level |
Full Bathroom |
|
|
7'10'' x 4'11'' |
|
Main Level |
Dining Room |
|
|
8'2'' x 8'10'' |
|
Main Level |
Family Room |
|
|
14'6'' x 18'5'' |
|
Main Level |
Primary Bedroom |
|
|
11'5'' x 11'5'' |
|
Main Level |
Kitchen |
|
|
11'7'' x 13'1'' |
|
Main Level |
Living Room |
|
|
11'5'' x 14'9'' |
https://www.realtor.ca/real-estate/28823325/450-hollywood-road-s-kelowna-rutland-south






































