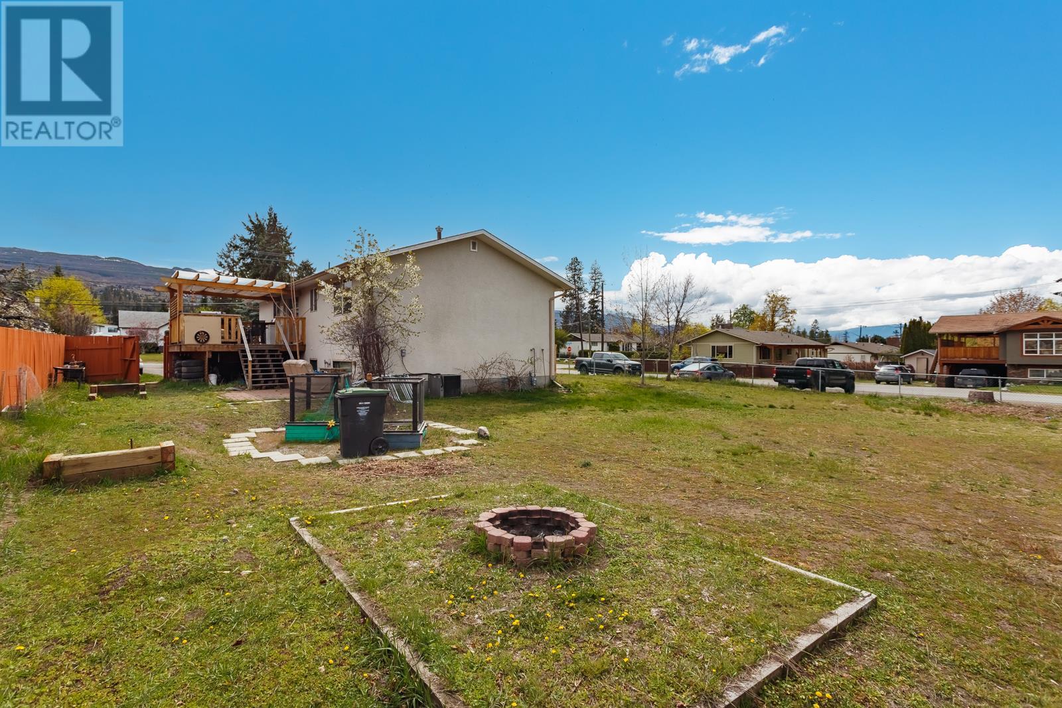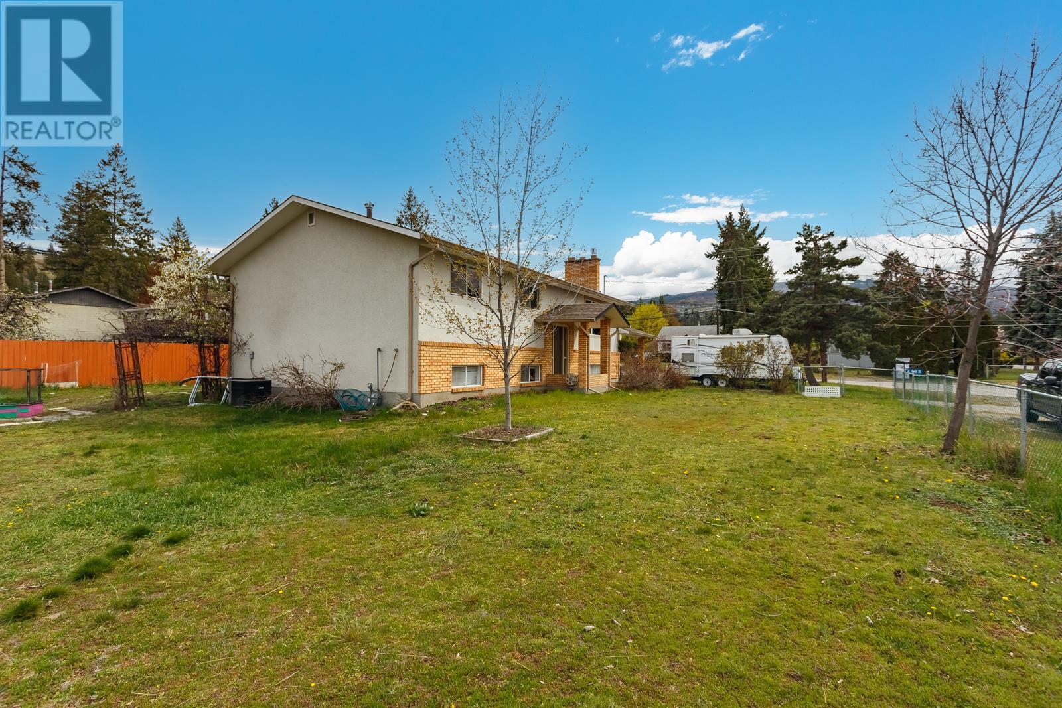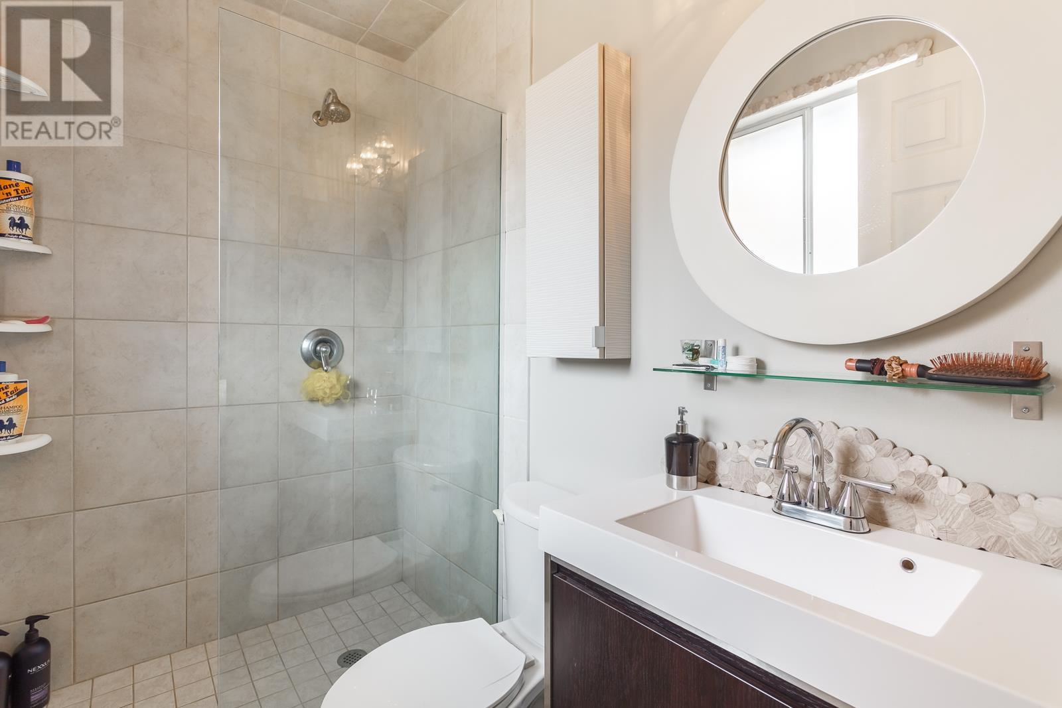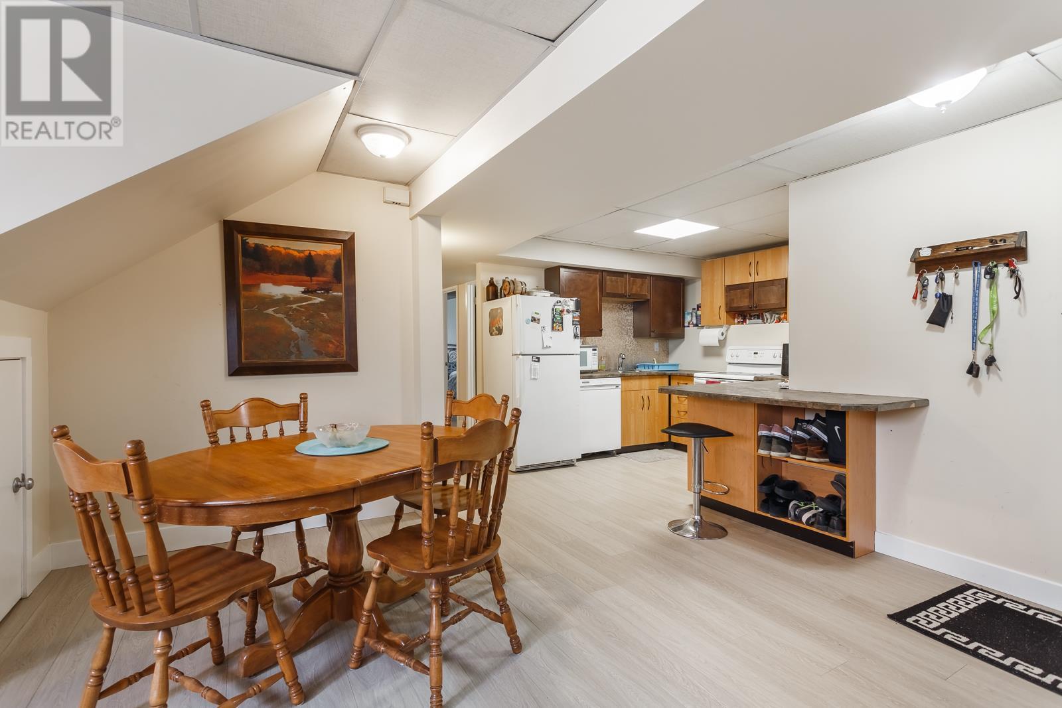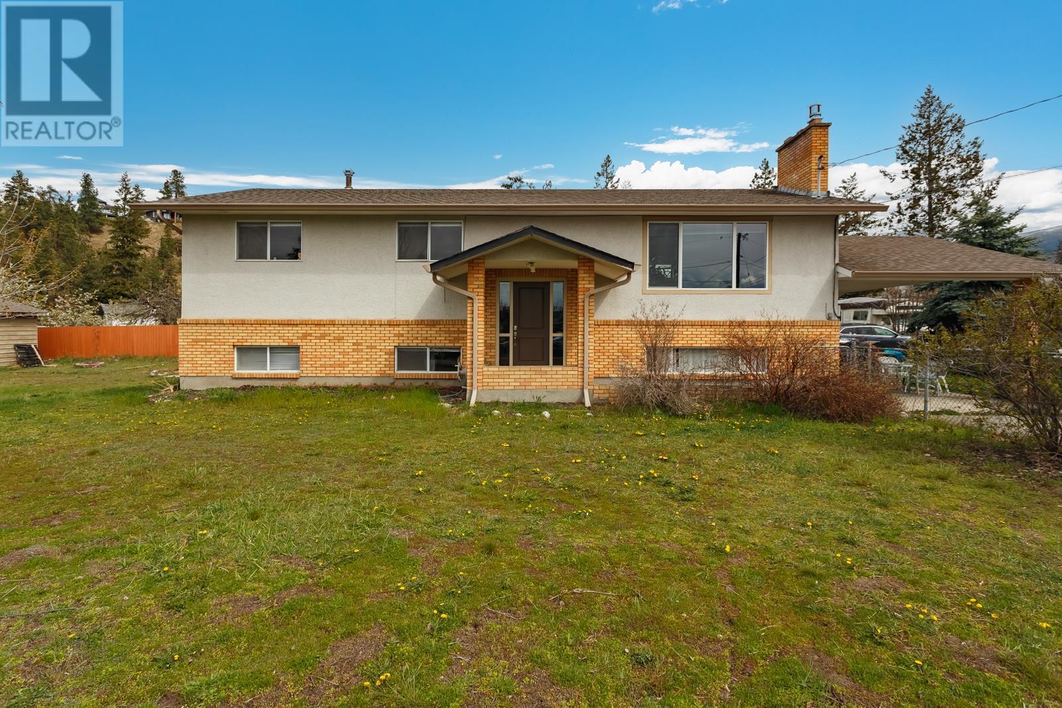6 Bedroom
3 Bathroom
2,462 ft2
Fireplace
Central Air Conditioning, Heat Pump
Forced Air, Heat Pump, See Remarks
Level, Underground Sprinkler
$1,199,000
6 bed, 3 bath SUITED home with nearly 2500' in the sought after Lower Mission, on a corner lot with over a 1/3 of an acre! Potential to stratify and build another residence, or subdivide! The property has had lots of updates throughout, with the big-ticket items taken care of and most of the cosmetics! The home is essentially move-in ready and the property is already fenced but a blank canvas with endless opportunities. Tons of parking for a boat and RV! Walking distance to Okanagan Mission Secondary School and Anne McClymont Elementary. The beautiful Sarsons Beach on Okanagan Lake is a mere 1.8 km away and even less to trendy breweries and shopping! This would make an incredible investment as you can make money on the future development of the lot while also pulling in huge revenue from the large suite! (id:53701)
Property Details
|
MLS® Number
|
10330931 |
|
Property Type
|
Single Family |
|
Neigbourhood
|
Lower Mission |
|
Amenities Near By
|
Golf Nearby, Public Transit, Park, Recreation, Schools, Shopping |
|
Community Features
|
Family Oriented |
|
Features
|
Level Lot, Corner Site |
|
Parking Space Total
|
9 |
|
View Type
|
Mountain View, View (panoramic) |
Building
|
Bathroom Total
|
3 |
|
Bedrooms Total
|
6 |
|
Appliances
|
Refrigerator, Dishwasher, Dryer, Range - Electric, Oven, Washer |
|
Basement Type
|
Full |
|
Constructed Date
|
1972 |
|
Construction Style Attachment
|
Detached |
|
Cooling Type
|
Central Air Conditioning, Heat Pump |
|
Exterior Finish
|
Brick, Stucco |
|
Fire Protection
|
Smoke Detector Only |
|
Fireplace Fuel
|
Gas,wood |
|
Fireplace Present
|
Yes |
|
Fireplace Type
|
Unknown,conventional |
|
Flooring Type
|
Carpeted, Laminate, Tile |
|
Heating Type
|
Forced Air, Heat Pump, See Remarks |
|
Roof Material
|
Asphalt Shingle |
|
Roof Style
|
Unknown |
|
Stories Total
|
2 |
|
Size Interior
|
2,462 Ft2 |
|
Type
|
House |
|
Utility Water
|
Municipal Water |
Parking
Land
|
Access Type
|
Easy Access |
|
Acreage
|
No |
|
Fence Type
|
Fence |
|
Land Amenities
|
Golf Nearby, Public Transit, Park, Recreation, Schools, Shopping |
|
Landscape Features
|
Level, Underground Sprinkler |
|
Sewer
|
Municipal Sewage System |
|
Size Frontage
|
162 Ft |
|
Size Irregular
|
0.35 |
|
Size Total
|
0.35 Ac|under 1 Acre |
|
Size Total Text
|
0.35 Ac|under 1 Acre |
|
Zoning Type
|
Unknown |
Rooms
| Level |
Type |
Length |
Width |
Dimensions |
|
Basement |
Laundry Room |
|
|
6'3'' x 6'10'' |
|
Basement |
Bedroom |
|
|
7'4'' x 12'6'' |
|
Basement |
Bedroom |
|
|
11'5'' x 9'2'' |
|
Basement |
3pc Bathroom |
|
|
7'1'' x 4'11'' |
|
Basement |
Primary Bedroom |
|
|
11'5'' x 10'8'' |
|
Basement |
Kitchen |
|
|
13'0'' x 16'5'' |
|
Basement |
Dining Room |
|
|
11'11'' x 11'11'' |
|
Basement |
Living Room |
|
|
11'3'' x 10'8'' |
|
Basement |
Foyer |
|
|
5'8'' x 3'8'' |
|
Main Level |
3pc Bathroom |
|
|
7'3'' x 7'2'' |
|
Main Level |
3pc Ensuite Bath |
|
|
7'3'' x 4'6'' |
|
Main Level |
Primary Bedroom |
|
|
12'11'' x 12'5'' |
|
Main Level |
Bedroom |
|
|
11'11'' x 9'4'' |
|
Main Level |
Bedroom |
|
|
9'0'' x 9'4'' |
|
Main Level |
Dining Room |
|
|
8'2'' x 12'6'' |
|
Main Level |
Kitchen |
|
|
10'11'' x 12'6'' |
|
Main Level |
Living Room |
|
|
19'0'' x 12'9'' |
Utilities
|
Cable
|
Available |
|
Electricity
|
Available |
|
Natural Gas
|
Available |
|
Telephone
|
Available |
|
Sewer
|
Available |
|
Water
|
Available |
https://www.realtor.ca/real-estate/27771034/4493-wasilow-road-kelowna-lower-mission




