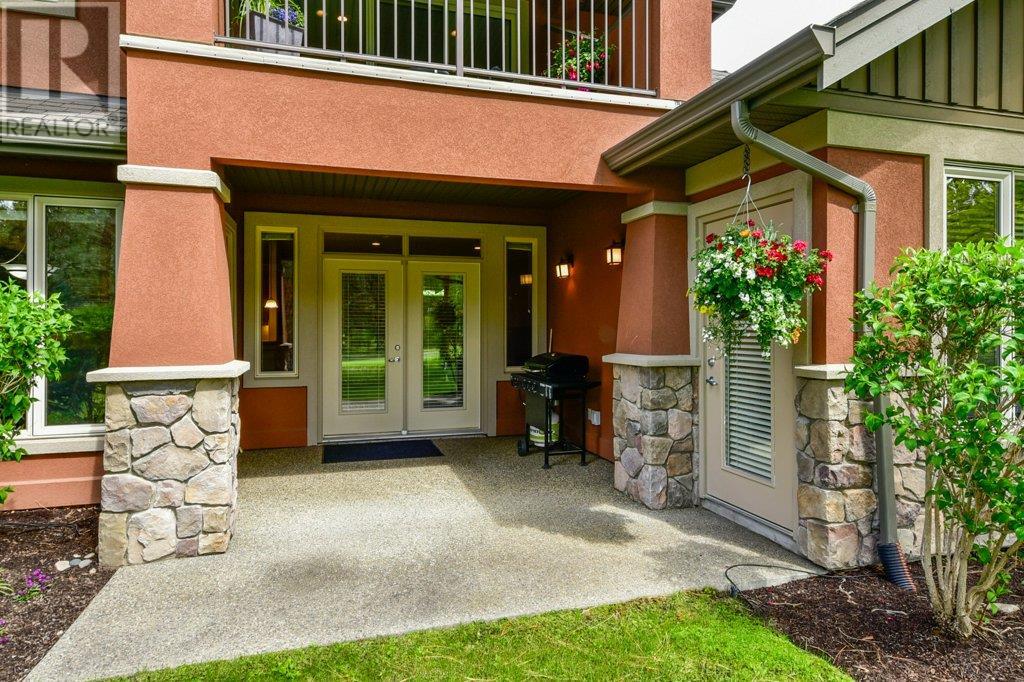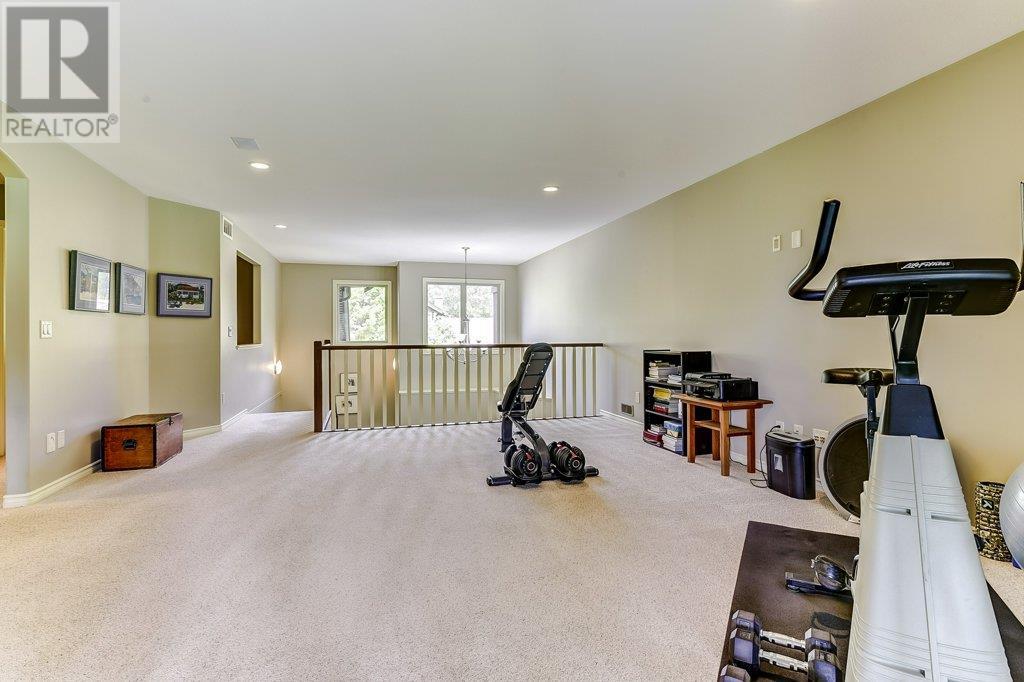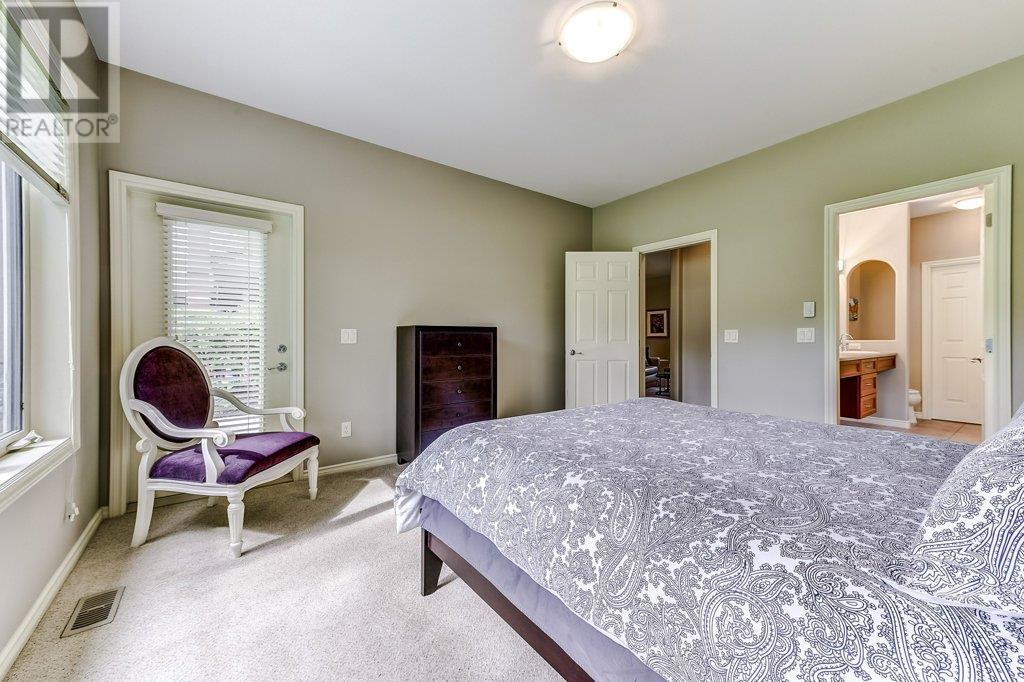2 Bedroom
3 Bathroom
2,470 ft2
Fireplace
Inground Pool, Indoor Pool
Central Air Conditioning
Forced Air, See Remarks
Underground Sprinkler
$919,900Maintenance,
$774.81 Monthly
Golf course life at a fabulous price! Enjoy living in Gallaghers Canyon's Fairway 12 neighbourhood! This roomy 2470 sq. ft. 2 bed plus 2 dens and 2.5 bath semi-detached townhome gives you room to stretch out. A large private courtyard greets you at the front of the home. The 18 ft. entry foyer welcomes you into the home. Step into the great room with living, dining, kitchen, which opens to a large patio overlooking the 12th fairway, and a front area den/office. A main floor primary bedroom with 5 piece ensuite and walk-in closet frames the golf course view. Upstairs there is a huge family room with a large deck opening to the golf course The 2nd bedroom overlooks the golf course and opens onto the deck. There is also the main bathroom & another room on this level which could be a made into a bedroom, den, office, or studio. Enjoy Gallaghers' fabulous amenities, including 2 golf courses, full fitness centre, indoor saltwater pool & spa, clubhouse, woodworking shop, pottery studio, art studio, tennis courts and & more. If you have any area of interest such as wine, photography, hiking, skiing, bridge & card games, billiards, yoga, painting, crafts, etc., there is a club or group where you can share interests. Gallagher's Canyon is famous for its lifestyle, offering opportunities to make friends easily, and providing an assortment of activities for everyone. Enjoy nature at your doorstep, plus biking, hiking & more. Now is the time for you to enjoy the Gallaghers lifestyle! (id:53701)
Property Details
|
MLS® Number
|
10337872 |
|
Property Type
|
Single Family |
|
Neigbourhood
|
South East Kelowna |
|
Community Name
|
Fairway 12 |
|
Community Features
|
Pet Restrictions, Pets Allowed With Restrictions, Rentals Allowed |
|
Features
|
One Balcony |
|
Parking Space Total
|
4 |
|
Pool Type
|
Inground Pool, Indoor Pool |
Building
|
Bathroom Total
|
3 |
|
Bedrooms Total
|
2 |
|
Amenities
|
Whirlpool |
|
Appliances
|
Refrigerator, Dishwasher, Dryer, Range - Electric, Washer |
|
Basement Type
|
Crawl Space |
|
Constructed Date
|
2007 |
|
Construction Style Attachment
|
Attached |
|
Cooling Type
|
Central Air Conditioning |
|
Exterior Finish
|
Stone, Stucco |
|
Fire Protection
|
Smoke Detector Only |
|
Fireplace Fuel
|
Gas |
|
Fireplace Present
|
Yes |
|
Fireplace Type
|
Unknown |
|
Flooring Type
|
Carpeted, Hardwood, Tile |
|
Half Bath Total
|
1 |
|
Heating Type
|
Forced Air, See Remarks |
|
Roof Material
|
Asphalt Shingle |
|
Roof Style
|
Unknown |
|
Stories Total
|
2 |
|
Size Interior
|
2,470 Ft2 |
|
Type
|
Row / Townhouse |
|
Utility Water
|
Municipal Water |
Parking
|
See Remarks
|
|
|
Attached Garage
|
2 |
Land
|
Acreage
|
No |
|
Landscape Features
|
Underground Sprinkler |
|
Sewer
|
Municipal Sewage System |
|
Size Total Text
|
Under 1 Acre |
|
Zoning Type
|
Unknown |
Rooms
| Level |
Type |
Length |
Width |
Dimensions |
|
Second Level |
4pc Bathroom |
|
|
7'10'' x 6'7'' |
|
Second Level |
Bedroom |
|
|
13'4'' x 10'5'' |
|
Second Level |
Den |
|
|
12'4'' x 11'5'' |
|
Second Level |
Family Room |
|
|
24'1'' x 16'0'' |
|
Basement |
Utility Room |
|
|
9'3'' x 7'0'' |
|
Main Level |
Other |
|
|
23'4'' x 19'10'' |
|
Main Level |
2pc Bathroom |
|
|
5'5'' x 5'5'' |
|
Main Level |
5pc Ensuite Bath |
|
|
12'3'' x 9'1'' |
|
Main Level |
Dining Room |
|
|
13' x 10'5'' |
|
Main Level |
Kitchen |
|
|
13'5'' x 11'5'' |
|
Main Level |
Laundry Room |
|
|
9'5'' x 5'0'' |
|
Main Level |
Living Room |
|
|
19'6'' x 15'0'' |
|
Main Level |
Den |
|
|
12'11'' x 10'10'' |
|
Main Level |
Primary Bedroom |
|
|
14'1'' x 12'11'' |
https://www.realtor.ca/real-estate/28022403/4490-gallaghers-forest-s-unit-5-kelowna-south-east-kelowna

































































