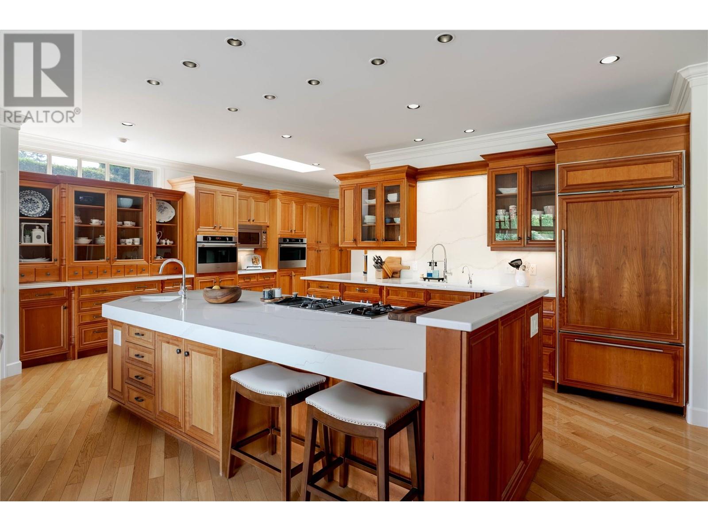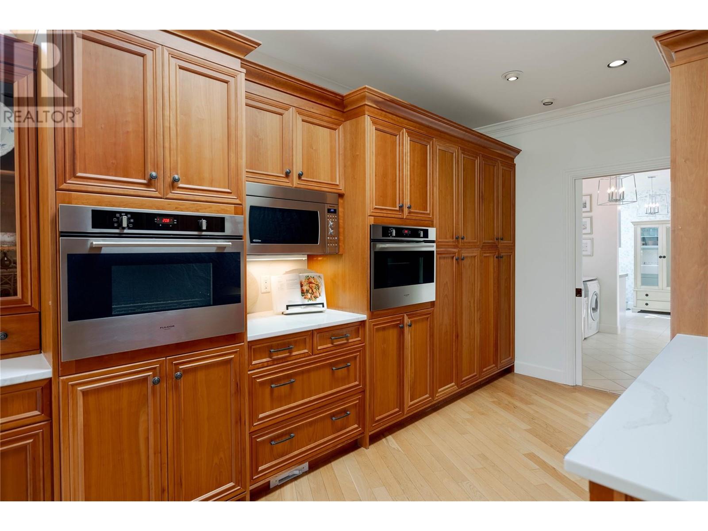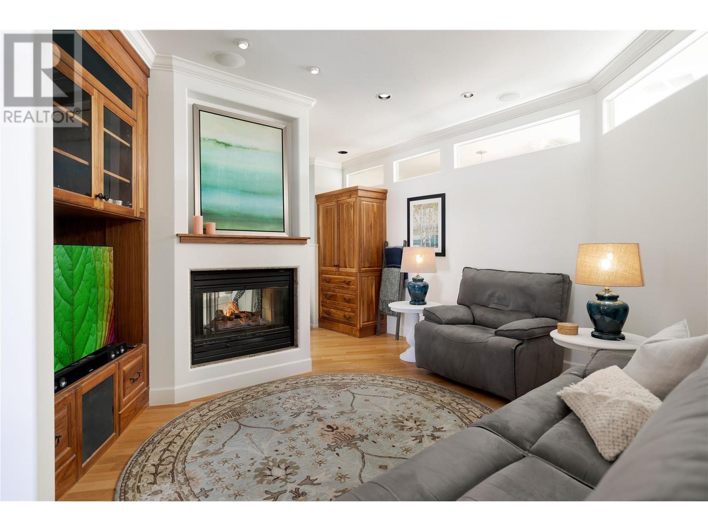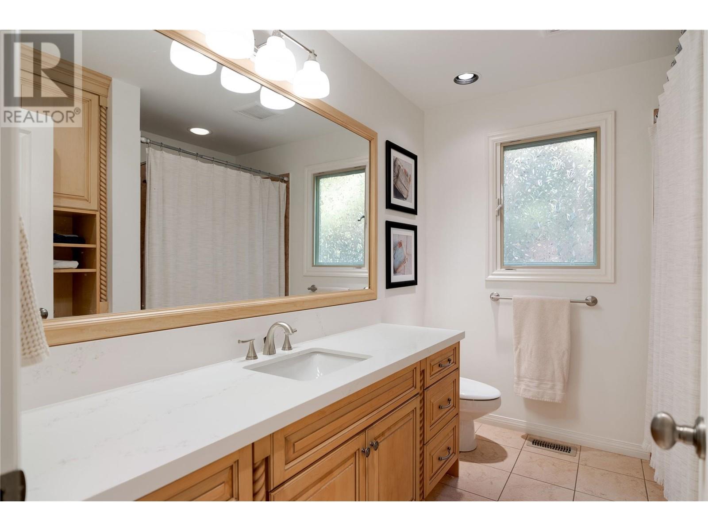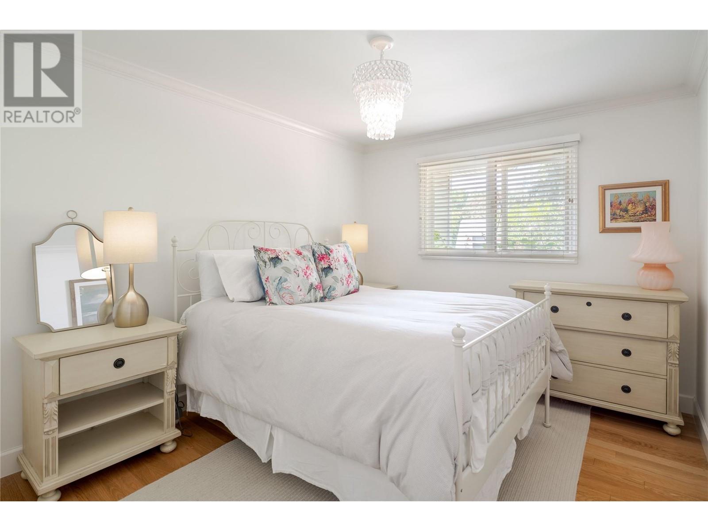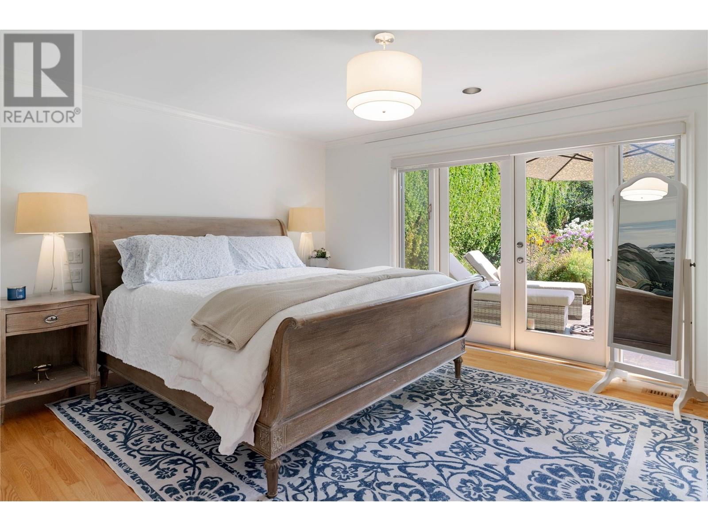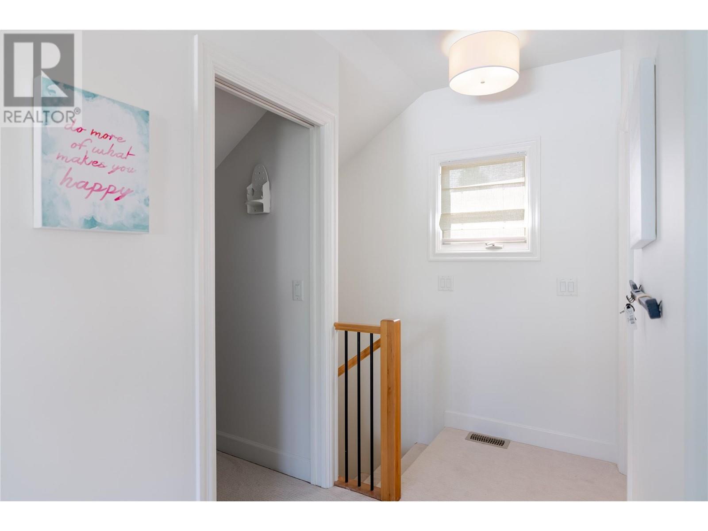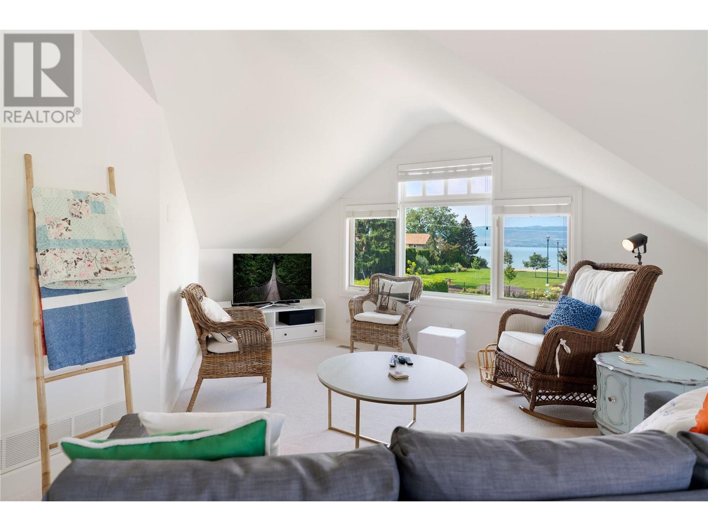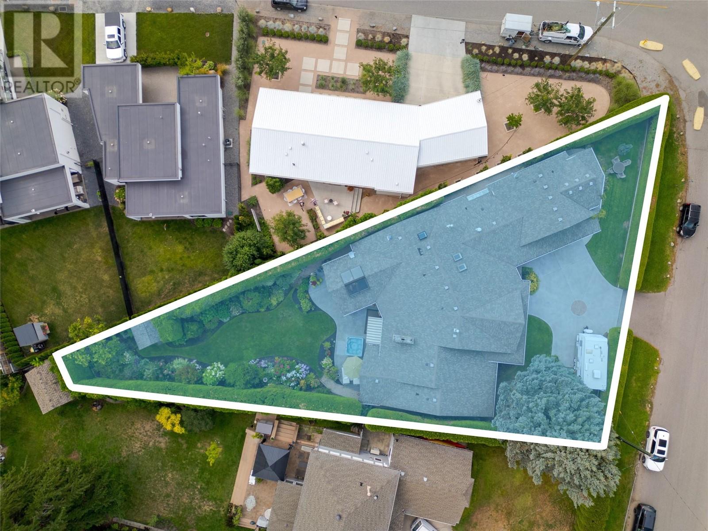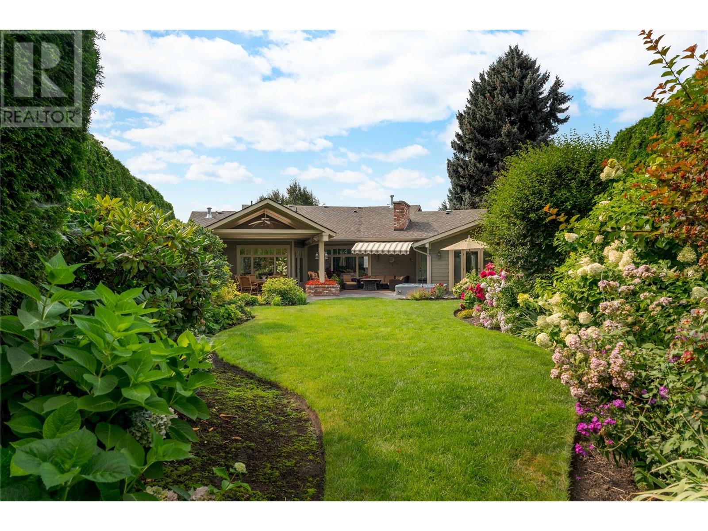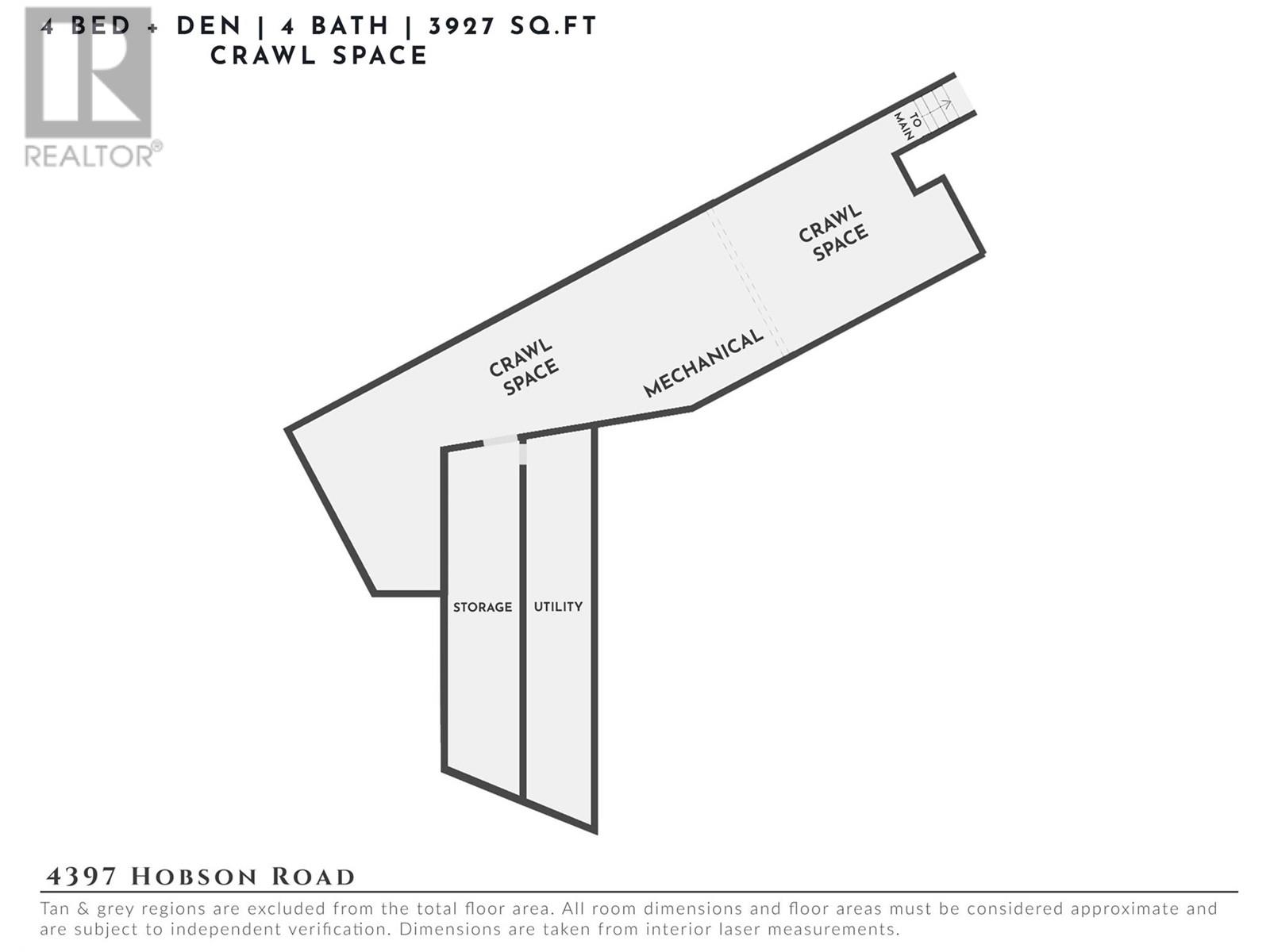4 Bedroom
4 Bathroom
3,927 ft2
Ranch
Fireplace
Central Air Conditioning
Forced Air
Landscaped, Level, Underground Sprinkler
$2,398,000
Nestled in one of the most sought-after areas, this stunning rancher is perfectly positioned just steps away from Sarsons Beach. The home combines elegance & comfort, offering a warm, inviting atmosphere. As you step inside, you’ll immediately appreciate the attention to detail. From the intricate crown molding to the beautifully crafted stone fireplace & custom kitchen cabinetry, all complemented by sleek quartz countertops. The home’s layout is designed for seamless flow, making each space feel connected & purposeful. The formal dining room, situated just off the living area, is perfect for entertaining, while the open-concept kitchen & breakfast nook create a central gathering place. French doors from the dining nook open to a beautifully designed outdoor living space, complete with a covered patio, hot tub & fully-equipped outdoor kitchen. Mature cedars encircle the area, providing a private oasis perfect for relaxing. The home is thoughtfully divided into two wings. One side features the primary suite, a tranquil retreat with a spa like ensuite, along with two additional bedrooms. The opposite wing houses a spacious family room enhanced by a double-sided fireplace that adds warmth & ambiance. Upstairs, the guest quarters offer privacy & breathtaking lake views. Just steps from the lake, this home offers the quintessential Okanagan lifestyle—enjoy beach days, sunset walks & easy access to shopping, local amenities, renowned schools & more! (id:53701)
Property Details
|
MLS® Number
|
10322937 |
|
Property Type
|
Single Family |
|
Neigbourhood
|
Lower Mission |
|
Amenities Near By
|
Park, Schools |
|
Community Features
|
Family Oriented |
|
Features
|
Level Lot, Irregular Lot Size, Central Island |
|
Parking Space Total
|
2 |
|
View Type
|
Lake View |
Building
|
Bathroom Total
|
4 |
|
Bedrooms Total
|
4 |
|
Architectural Style
|
Ranch |
|
Constructed Date
|
1976 |
|
Construction Style Attachment
|
Detached |
|
Cooling Type
|
Central Air Conditioning |
|
Exterior Finish
|
Brick, Composite Siding |
|
Fire Protection
|
Controlled Entry, Security System, Smoke Detector Only |
|
Fireplace Fuel
|
Gas,wood |
|
Fireplace Present
|
Yes |
|
Fireplace Type
|
Unknown,conventional |
|
Flooring Type
|
Hardwood, Tile |
|
Heating Type
|
Forced Air |
|
Roof Material
|
Asphalt Shingle |
|
Roof Style
|
Unknown |
|
Stories Total
|
2 |
|
Size Interior
|
3,927 Ft2 |
|
Type
|
House |
|
Utility Water
|
Municipal Water |
Parking
|
See Remarks
|
|
|
Attached Garage
|
2 |
|
Oversize
|
|
Land
|
Access Type
|
Easy Access |
|
Acreage
|
No |
|
Fence Type
|
Fence |
|
Land Amenities
|
Park, Schools |
|
Landscape Features
|
Landscaped, Level, Underground Sprinkler |
|
Sewer
|
Municipal Sewage System |
|
Size Frontage
|
130 Ft |
|
Size Irregular
|
0.33 |
|
Size Total
|
0.33 Ac|under 1 Acre |
|
Size Total Text
|
0.33 Ac|under 1 Acre |
|
Zoning Type
|
Unknown |
Rooms
| Level |
Type |
Length |
Width |
Dimensions |
|
Second Level |
Full Bathroom |
|
|
Measurements not available |
|
Second Level |
Living Room |
|
|
15'3'' x 13'4'' |
|
Second Level |
Bedroom |
|
|
11'6'' x 11'4'' |
|
Main Level |
Full Ensuite Bathroom |
|
|
Measurements not available |
|
Main Level |
Office |
|
|
13'7'' x 14'0'' |
|
Main Level |
Full Bathroom |
|
|
Measurements not available |
|
Main Level |
Den |
|
|
15'3'' x 13'4'' |
|
Main Level |
Other |
|
|
17'4'' x 13'0'' |
|
Main Level |
Mud Room |
|
|
16'0'' x 6'0'' |
|
Main Level |
Pantry |
|
|
9'5'' x 10'8'' |
|
Main Level |
Laundry Room |
|
|
7'6'' x 9'5'' |
|
Main Level |
Kitchen |
|
|
21'1'' x 20'0'' |
|
Main Level |
Dining Nook |
|
|
10'2'' x 12'6'' |
|
Main Level |
Wine Cellar |
|
|
5'8'' x 10'0'' |
|
Main Level |
Living Room |
|
|
19'2'' x 15'8'' |
|
Main Level |
Other |
|
|
2'4'' x 10'0'' |
|
Main Level |
Dining Room |
|
|
14'2'' x 14'6'' |
|
Main Level |
Storage |
|
|
5'9'' x 5'1'' |
|
Main Level |
Bedroom |
|
|
9'11'' x 12'1'' |
|
Main Level |
Bedroom |
|
|
9'11'' x 13'0'' |
|
Main Level |
Full Bathroom |
|
|
Measurements not available |
|
Main Level |
Primary Bedroom |
|
|
16'3'' x 14'2'' |
https://www.realtor.ca/real-estate/27349661/4397-hobson-road-kelowna-lower-mission




