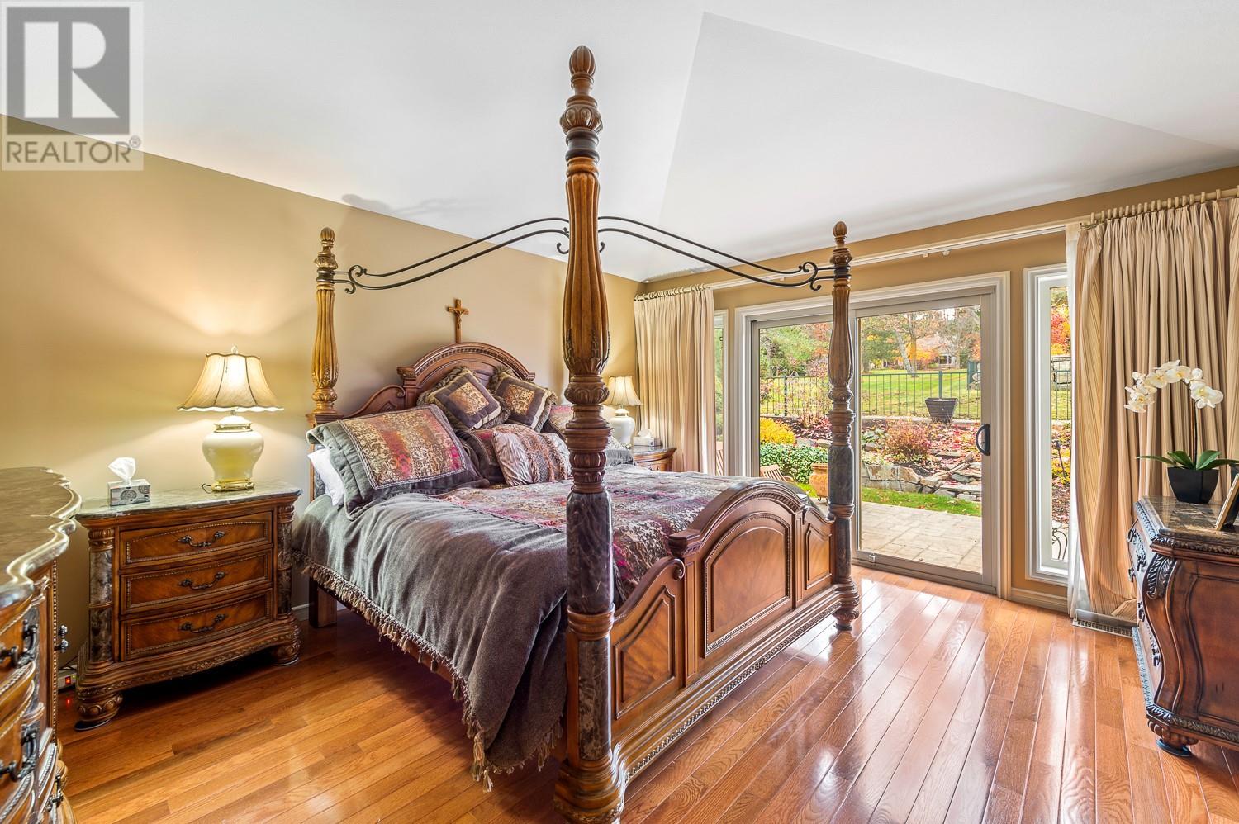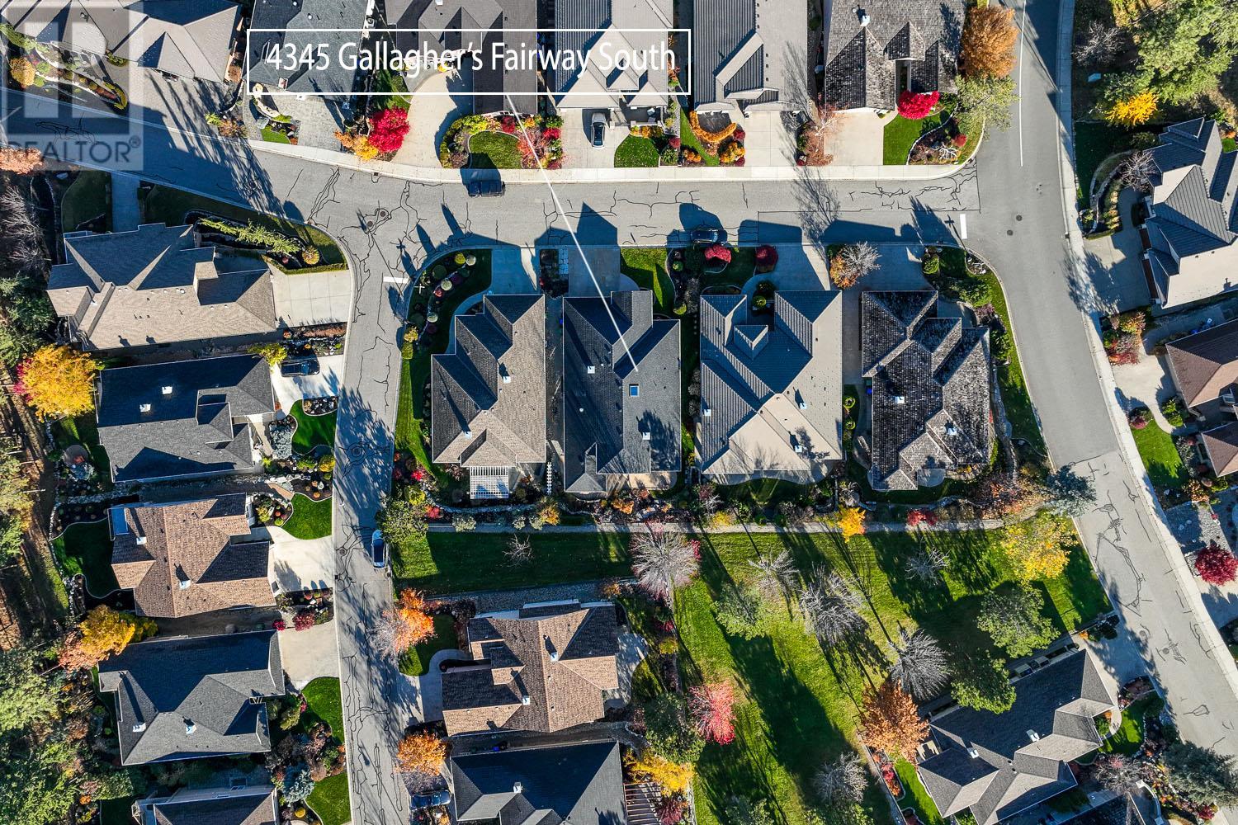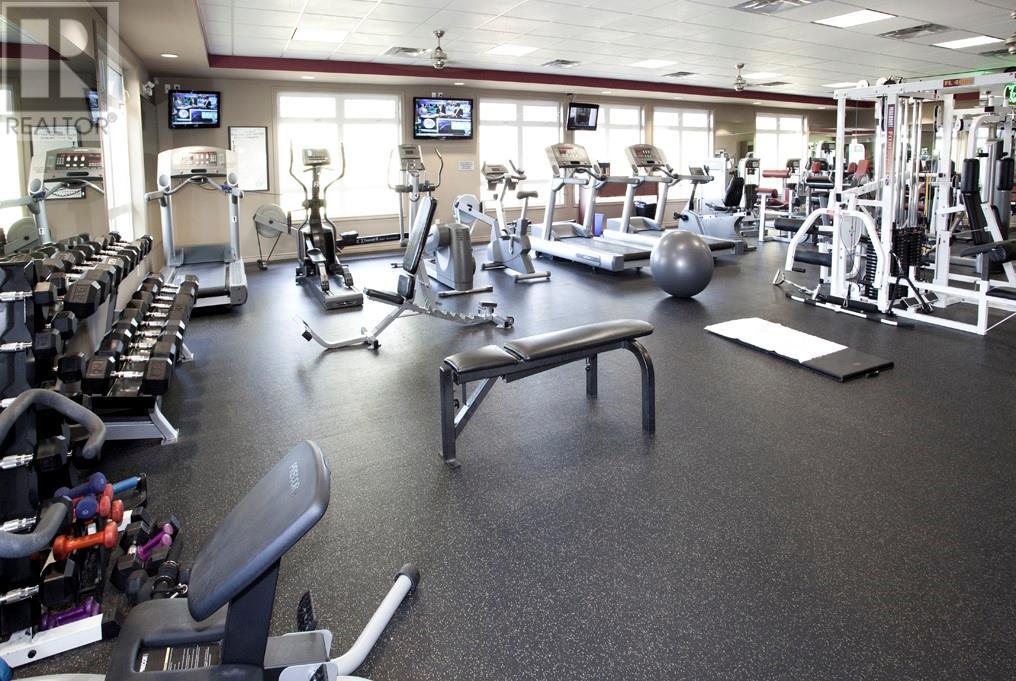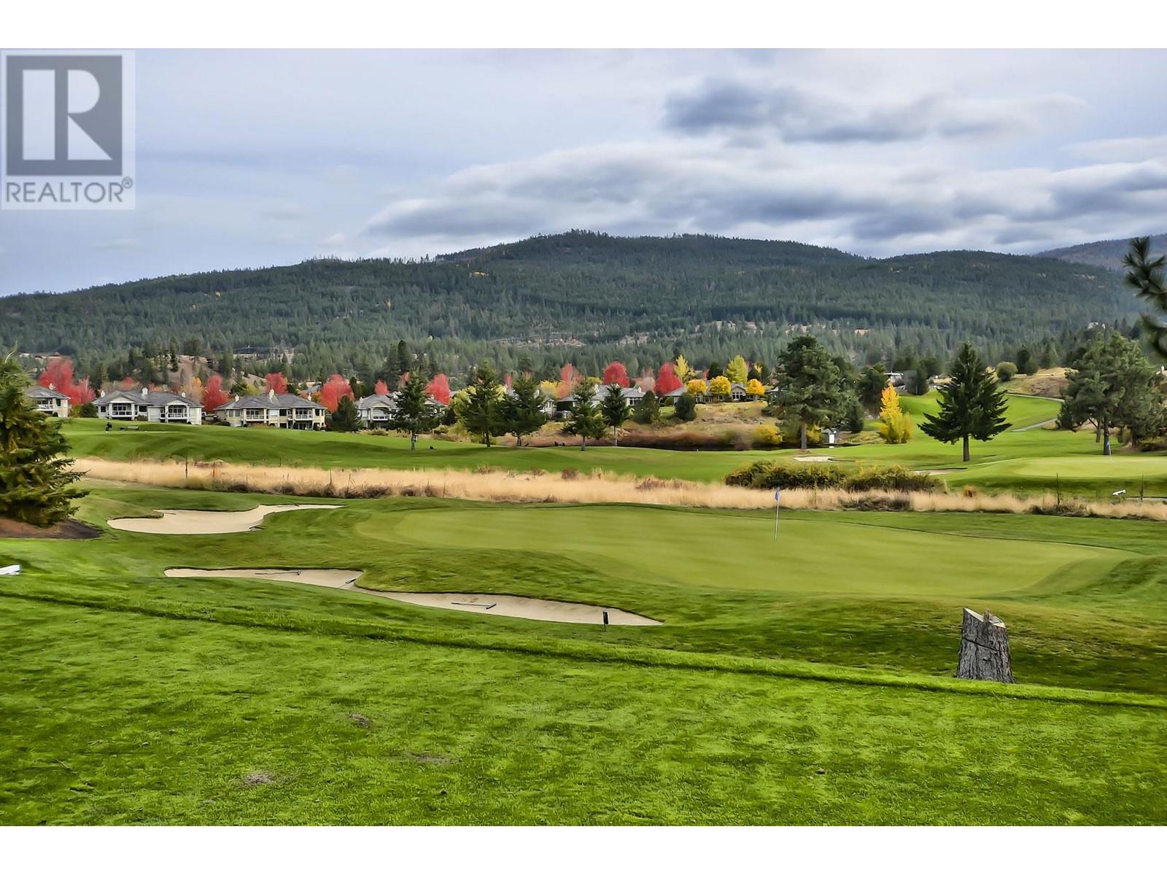4345 Gallaghers Fairway S Kelowna, British Columbia V1W 4X4
$989,900Maintenance,
$317 Monthly
Maintenance,
$317 MonthlyWelcome to 4345 Gallaghers Fairway S! This This elegant 2 Bed + Den Rancher has been meticulously cared for and updated and offers the ultimate in lifestyle in Kelowna's exclusive Gallaghers Canyon community. In the Foyer you are greeted by high, vaulted ceilings through to the living room with cozy gas fireplace. Spacious kitchen with wall oven and electric cooktop. Breakfast bar at the counter as well as space for full dining suite leading out to the patio. The King-sized primary suite features a large walk-in closet and 5 piece spa-like ensuite bathroom. A spacious 2nd Bedroom, Den, Main Bath and Laundry room complete this beautiful home. Located on a quiet, peaceful, street with walking and hiking trails nearby and backing on to a Private Strata Park. Gallagher's Canyon offers prized Golfing, Social Events, Pool, Fitness Center, Tennis, Arts and Crafts, and much more! Patterned after the very popular “Del Webb” Retirement Communities Concept throughout the US - Gallaghers is the Ultimate Okanagan Lifestyle community. “If you are Lucky Enough to live at Gallaghers - - You are Lucky Enough!” (id:53701)
Property Details
| MLS® Number | 10328176 |
| Property Type | Single Family |
| Neigbourhood | South East Kelowna |
| Community Features | Recreational Facilities |
| Parking Space Total | 2 |
| Structure | Clubhouse |
Building
| Bathroom Total | 2 |
| Bedrooms Total | 2 |
| Amenities | Clubhouse, Recreation Centre, Whirlpool |
| Appliances | Refrigerator, Dishwasher, Dryer, Cooktop - Electric, Microwave, Washer, Oven - Built-in |
| Constructed Date | 2003 |
| Construction Style Attachment | Detached |
| Cooling Type | Central Air Conditioning |
| Heating Type | Forced Air, See Remarks |
| Stories Total | 1 |
| Size Interior | 1,910 Ft2 |
| Type | House |
| Utility Water | Municipal Water |
Parking
| Attached Garage | 2 |
Land
| Acreage | No |
| Sewer | Municipal Sewage System |
| Size Irregular | 0.14 |
| Size Total | 0.14 Ac|under 1 Acre |
| Size Total Text | 0.14 Ac|under 1 Acre |
| Zoning Type | Unknown |
Rooms
| Level | Type | Length | Width | Dimensions |
|---|---|---|---|---|
| Main Level | Other | 19'3'' x 25'7'' | ||
| Main Level | Foyer | 12'1'' x 12'10'' | ||
| Main Level | Laundry Room | 10'0'' x 9'3'' | ||
| Main Level | Den | 11'1'' x 14'7'' | ||
| Main Level | 3pc Bathroom | Measurements not available | ||
| Main Level | Bedroom | 11'5'' x 14'5'' | ||
| Main Level | Other | 8'11'' x 5'5'' | ||
| Main Level | 5pc Ensuite Bath | 10'11'' x 10'1'' | ||
| Main Level | Primary Bedroom | 13'6'' x 16'5'' | ||
| Main Level | Living Room | 15'1'' x 23'8'' | ||
| Main Level | Dining Room | 14'2'' x 13'6'' | ||
| Main Level | Kitchen | 13'9'' x 14'11'' |
https://www.realtor.ca/real-estate/27633368/4345-gallaghers-fairway-s-kelowna-south-east-kelowna
Contact Us
Contact us for more information
































































