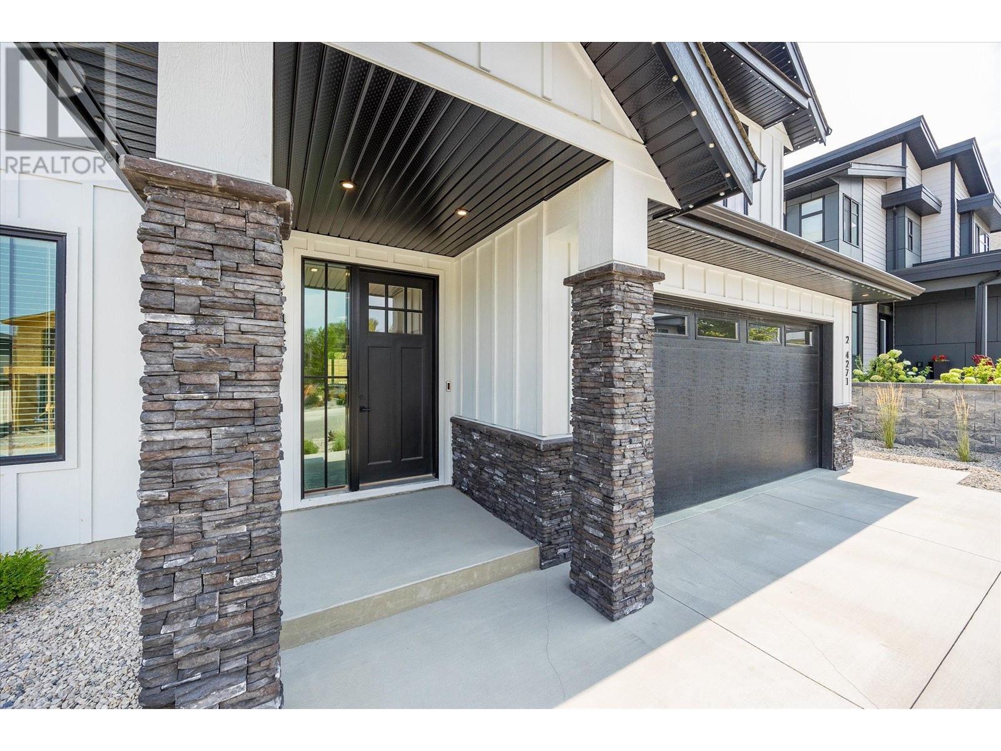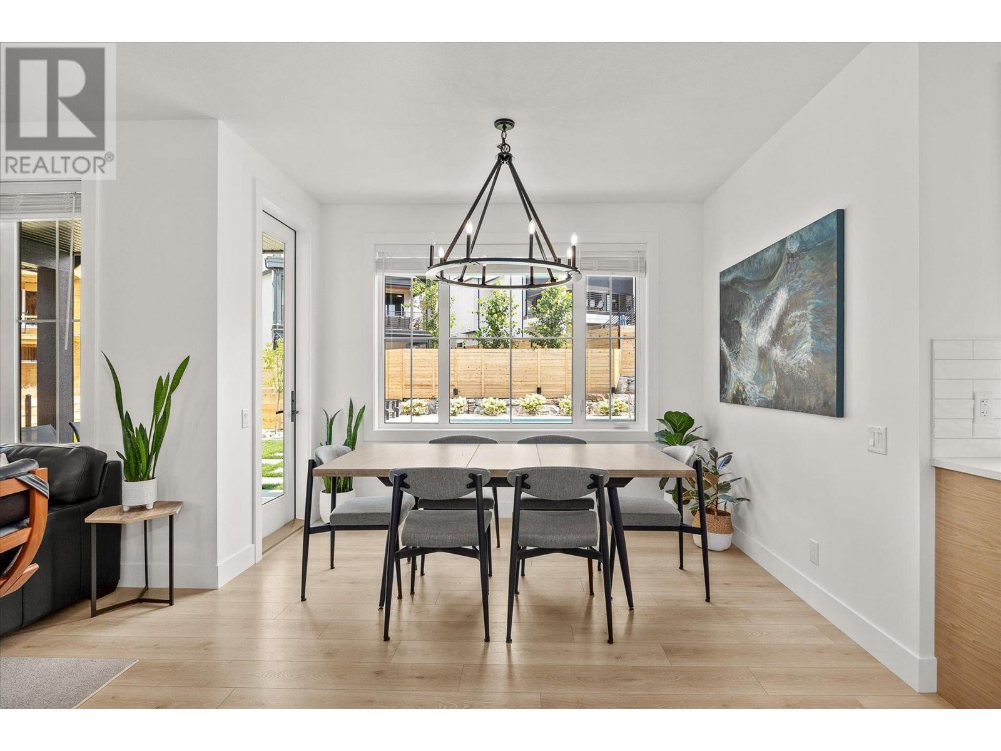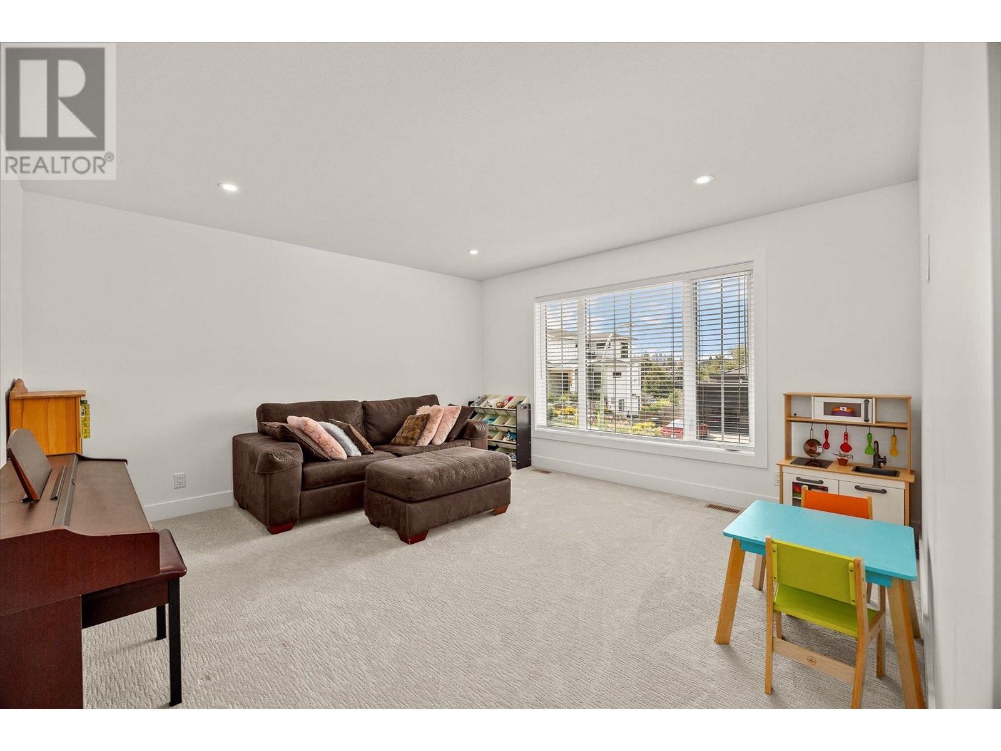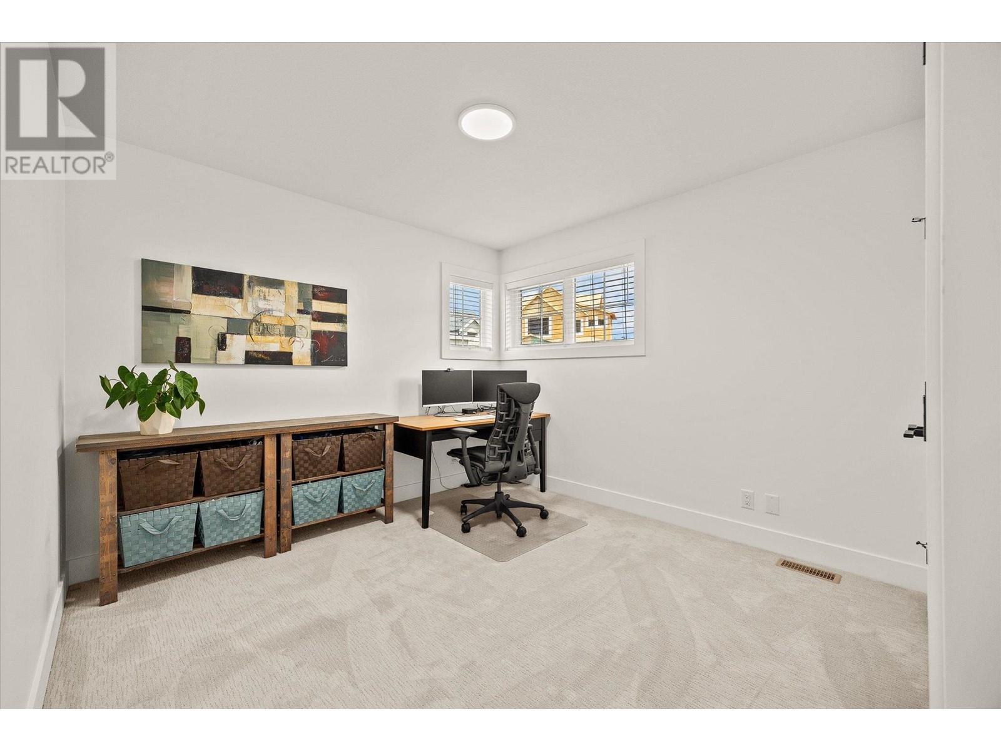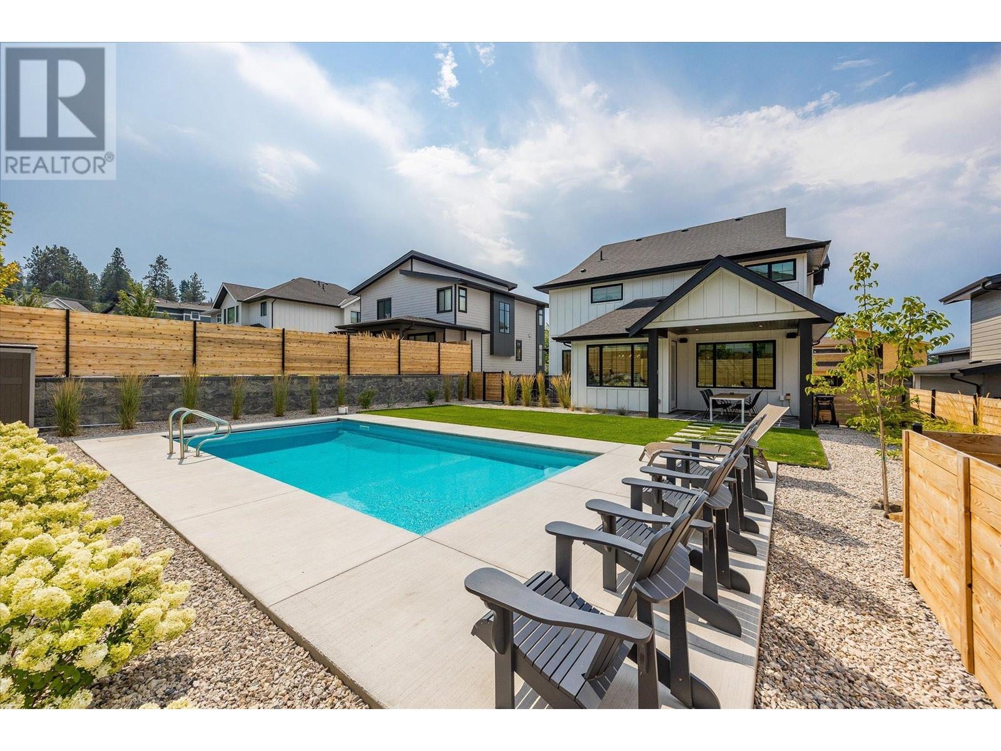5 Bedroom
4 Bathroom
3,152 ft2
Fireplace
Inground Pool, Outdoor Pool
Central Air Conditioning
Forced Air
Landscaped, Level, Underground Sprinkler
$1,624,900
Come and see this beautiful residence, crafted by esteemed builder, Carrington Homes. Walk in to a grand entrance, with an office and bath to your left on the main. Continue to the open plan living, dining and kitchen area that spills out into your backyard oasis. Enjoy the salt-water pool (with auto cover!) and lovely green space, complete with a fully fenced yard. There is a large pantry with a sink (great for your coffee station) off the master chef's kitchen, complete with stainless appliances and quartz countertops. Upstairs offers the primary with large en-suite and walk-in closet, plus three more bedrooms, one of which can double as a great kids playroom or hobby room. Downstairs offers a cozy theatre room / flex room which can accommodate a video projector and large screen. The LEGAL SUITE mortgage helper has one bedroom, its own utilities, laundry and separate entrance, with no access to your backyard. There is a new park going in at the corner of Dehart and Gordon, which is going to have a load of awesome amenities. This is a superior neighbourhood close to schools, shopping (new Save On Foods at Canyon Falls Middle School), transit, H20, and a short bike ride to the beach! Come see your new home sweet home, and let us know if you have any questions at all! (id:53701)
Property Details
|
MLS® Number
|
10321263 |
|
Property Type
|
Single Family |
|
Neigbourhood
|
Lower Mission |
|
Amenities Near By
|
Golf Nearby, Public Transit, Park, Recreation, Schools, Shopping |
|
Community Features
|
Family Oriented, Pets Allowed, Rentals Allowed |
|
Features
|
Level Lot, Central Island |
|
Parking Space Total
|
4 |
|
Pool Type
|
Inground Pool, Outdoor Pool |
Building
|
Bathroom Total
|
4 |
|
Bedrooms Total
|
5 |
|
Appliances
|
Range, Refrigerator, Dishwasher, Dryer, Microwave, See Remarks, Washer |
|
Constructed Date
|
2022 |
|
Construction Style Attachment
|
Detached |
|
Cooling Type
|
Central Air Conditioning |
|
Exterior Finish
|
Stone |
|
Fireplace Fuel
|
Unknown |
|
Fireplace Present
|
Yes |
|
Fireplace Type
|
Decorative |
|
Flooring Type
|
Carpeted, Hardwood, Tile |
|
Half Bath Total
|
1 |
|
Heating Fuel
|
Electric |
|
Heating Type
|
Forced Air |
|
Roof Material
|
Asphalt Shingle |
|
Roof Style
|
Unknown |
|
Stories Total
|
1 |
|
Size Interior
|
3,152 Ft2 |
|
Type
|
House |
|
Utility Water
|
Municipal Water |
Parking
Land
|
Access Type
|
Easy Access |
|
Acreage
|
No |
|
Fence Type
|
Fence |
|
Land Amenities
|
Golf Nearby, Public Transit, Park, Recreation, Schools, Shopping |
|
Landscape Features
|
Landscaped, Level, Underground Sprinkler |
|
Sewer
|
Municipal Sewage System |
|
Size Irregular
|
0.15 |
|
Size Total
|
0.15 Ac|under 1 Acre |
|
Size Total Text
|
0.15 Ac|under 1 Acre |
|
Zoning Type
|
Unknown |
Rooms
| Level |
Type |
Length |
Width |
Dimensions |
|
Second Level |
Laundry Room |
|
|
5'8'' x 7'11'' |
|
Second Level |
Bedroom |
|
|
16' x 14' |
|
Second Level |
Bedroom |
|
|
11'8'' x 10'1'' |
|
Second Level |
Bedroom |
|
|
13'5'' x 10'5'' |
|
Second Level |
5pc Ensuite Bath |
|
|
12'8'' x 8'3'' |
|
Second Level |
Other |
|
|
5'3'' x 8'3'' |
|
Second Level |
Primary Bedroom |
|
|
13'11'' x 14'6'' |
|
Second Level |
4pc Bathroom |
|
|
12'11'' x 4'11'' |
|
Lower Level |
Utility Room |
|
|
9'1'' x 3'4'' |
|
Lower Level |
Recreation Room |
|
|
14'4'' x 14' |
|
Main Level |
Other |
|
|
20'10'' x 26' |
|
Main Level |
Office |
|
|
9' x 9'6'' |
|
Main Level |
Living Room |
|
|
15'6'' x 12'11'' |
|
Main Level |
Kitchen |
|
|
16' x 12'11'' |
|
Main Level |
2pc Bathroom |
|
|
6'1'' x 5'4'' |
|
Main Level |
Dining Room |
|
|
10'10'' x 8' |
|
Additional Accommodation |
Full Bathroom |
|
|
5'6'' x 10'9'' |
|
Additional Accommodation |
Bedroom |
|
|
12'7'' x 12'0'' |
|
Additional Accommodation |
Living Room |
|
|
12'9'' x 14'9'' |
|
Additional Accommodation |
Kitchen |
|
|
6'11'' x 9'8'' |
Utilities
|
Cable
|
Available |
|
Electricity
|
Available |
|
Natural Gas
|
Available |
|
Telephone
|
Available |
|
Sewer
|
Available |
|
Water
|
Available |
https://www.realtor.ca/real-estate/27290924/4271-russo-street-kelowna-lower-mission



