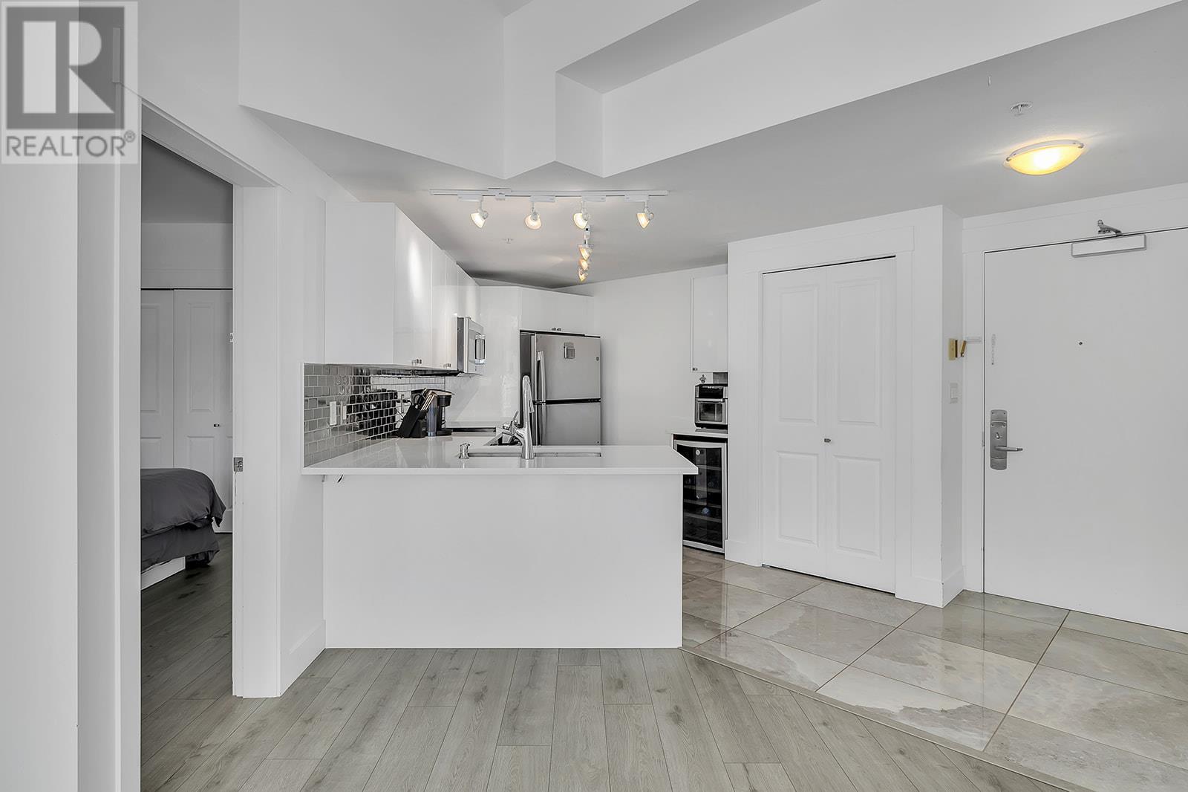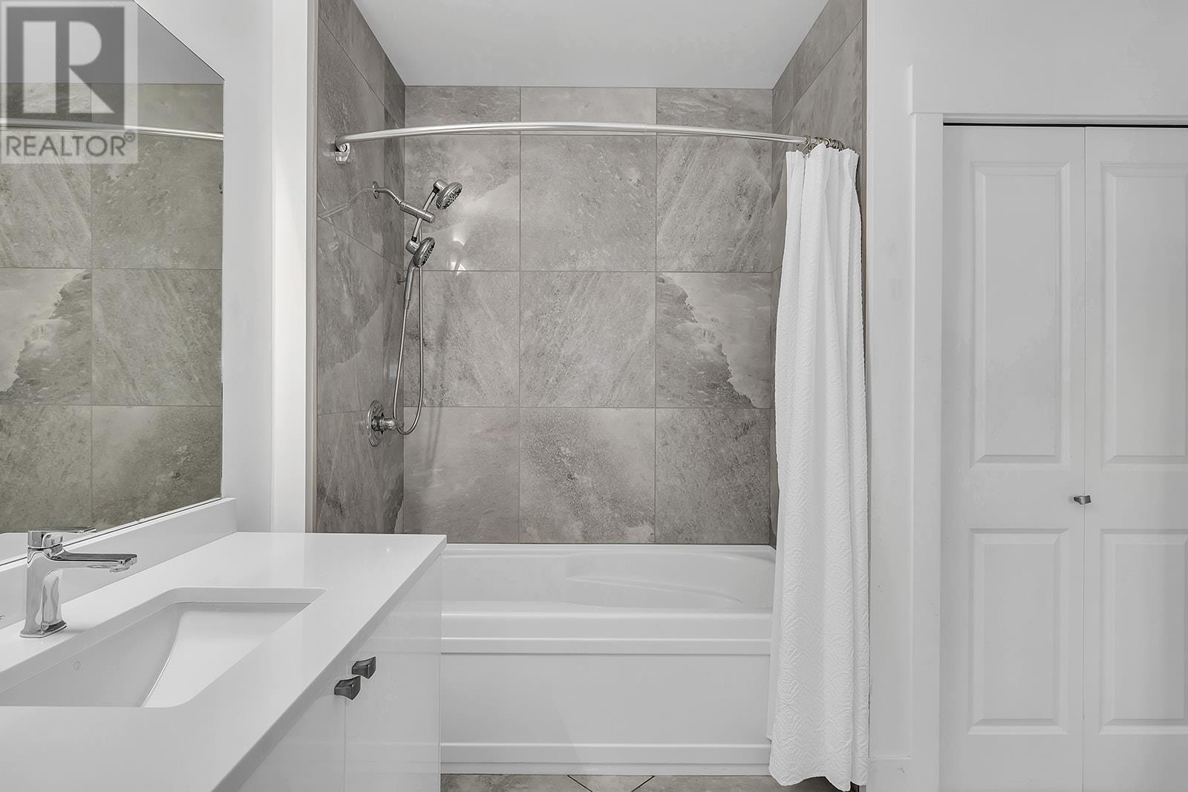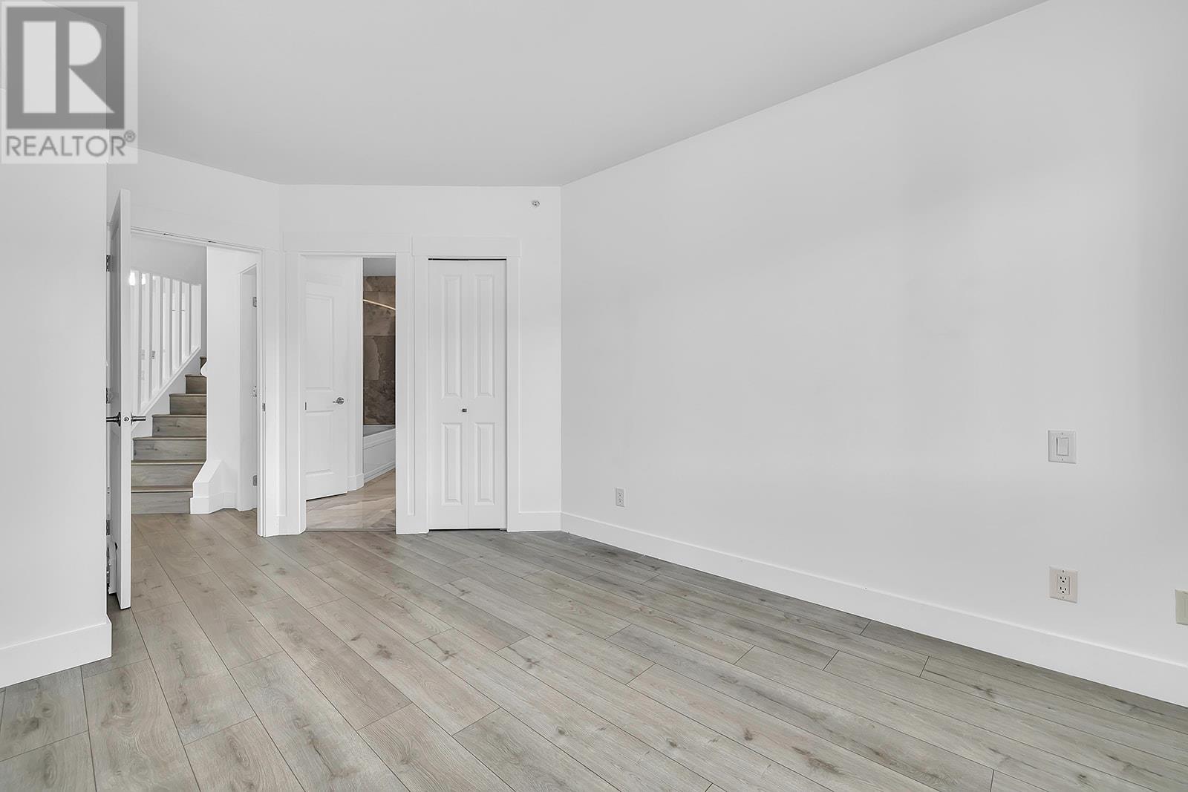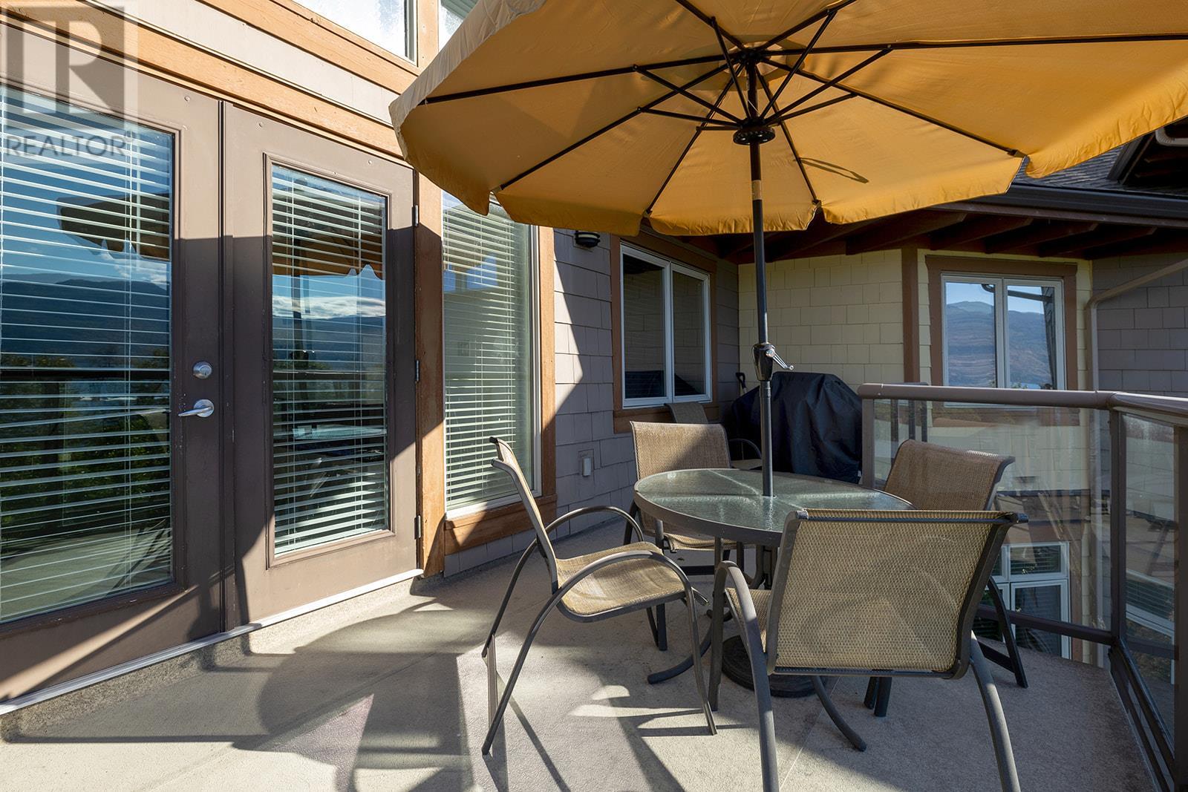4205 Gellatly Road Unit# 436 West Kelowna, British Columbia V4T 2K2
$759,999Maintenance,
$871.30 Monthly
Maintenance,
$871.30 MonthlyGST has been paid!! Suite is fully renovated!! Escape to Lakefront Luxury at The Cove! This top-floor suite offers serene lakeside living with sweeping views stretching south to Summerland. Adjacent to the picturesque Gellatly Nut Farm Park and Okanagan Lake, this turn-key suite features two bedrooms with ensuites and a versatile loft space perfect for extra guests or family fun. The suite includes modern conveniences like upgraded kitchen and a spacious, sun-soaked balcony where you can take in breathtaking lake and vineyard landscapes. Whether you choose to enjoy the suite as your personal retreat or opt to take advantage of its income potential by joining the rental pool, the choice is yours. At The Cove Lakeside Resort, discover a rich variety of activities: relax in the outdoor pool with its exciting slide, soak in one of the two hot tubs, practice on the putting green, or launch from the marina. The resort also features a gym, tennis courts, a theatre, and an on-site restaurant/bar. Set along a stunning stretch of Okanagan Lake, this idyllic resort is perfect for families, groups, or anyone looking for a premium lakeside escape or a permanent residence. Embrace the opportunity to own a piece of this lakeside paradise! (id:53701)
Property Details
| MLS® Number | 10324215 |
| Property Type | Single Family |
| Neigbourhood | Westbank Centre |
| Community Name | The Cove Lakeside Resort |
| AmenitiesNearBy | Golf Nearby, Park, Schools |
| CommunityFeatures | Family Oriented, Pet Restrictions, Pets Allowed With Restrictions, Rentals Allowed |
| Features | Level Lot, Central Island, One Balcony |
| ParkingSpaceTotal | 1 |
| PoolType | Inground Pool, Outdoor Pool |
| StorageType | Storage, Locker |
| Structure | Dock |
| ViewType | Lake View, Mountain View, View (panoramic) |
| WaterFrontType | Waterfront On Lake |
Building
| BathroomTotal | 2 |
| BedroomsTotal | 2 |
| Amenities | Cable Tv, Whirlpool, Storage - Locker |
| Appliances | Refrigerator, Dishwasher, Dryer, Range - Electric, Microwave, Washer |
| ConstructedDate | 2006 |
| CoolingType | Central Air Conditioning, See Remarks |
| ExteriorFinish | Wood Siding |
| FireProtection | Sprinkler System-fire, Smoke Detector Only |
| FireplaceFuel | Unknown |
| FireplacePresent | Yes |
| FireplaceType | Decorative |
| FlooringType | Ceramic Tile, Vinyl |
| HeatingFuel | Geo Thermal |
| RoofMaterial | Asphalt Shingle |
| RoofStyle | Unknown |
| StoriesTotal | 2 |
| SizeInterior | 1179 Sqft |
| Type | Apartment |
| UtilityWater | Municipal Water |
Parking
| Underground |
Land
| AccessType | Easy Access |
| Acreage | No |
| LandAmenities | Golf Nearby, Park, Schools |
| LandscapeFeatures | Landscaped, Level, Underground Sprinkler |
| Sewer | Municipal Sewage System |
| SizeTotalText | Under 1 Acre |
| ZoningType | Unknown |
Rooms
| Level | Type | Length | Width | Dimensions |
|---|---|---|---|---|
| Second Level | Loft | 10'4'' x 8'2'' | ||
| Main Level | 4pc Bathroom | 10'0'' x 8'9'' | ||
| Main Level | 4pc Ensuite Bath | 9'9'' x 11'9'' | ||
| Main Level | Bedroom | 15'9'' x 10'6'' | ||
| Main Level | Primary Bedroom | 15'6'' x 10'6'' | ||
| Main Level | Kitchen | 12'0'' x 10'6'' | ||
| Main Level | Dining Room | 10'0'' x 7'0'' | ||
| Main Level | Living Room | 13'6'' x 12'6'' |
https://www.realtor.ca/real-estate/27449574/4205-gellatly-road-unit-436-west-kelowna-westbank-centre
Interested?
Contact us for more information













































