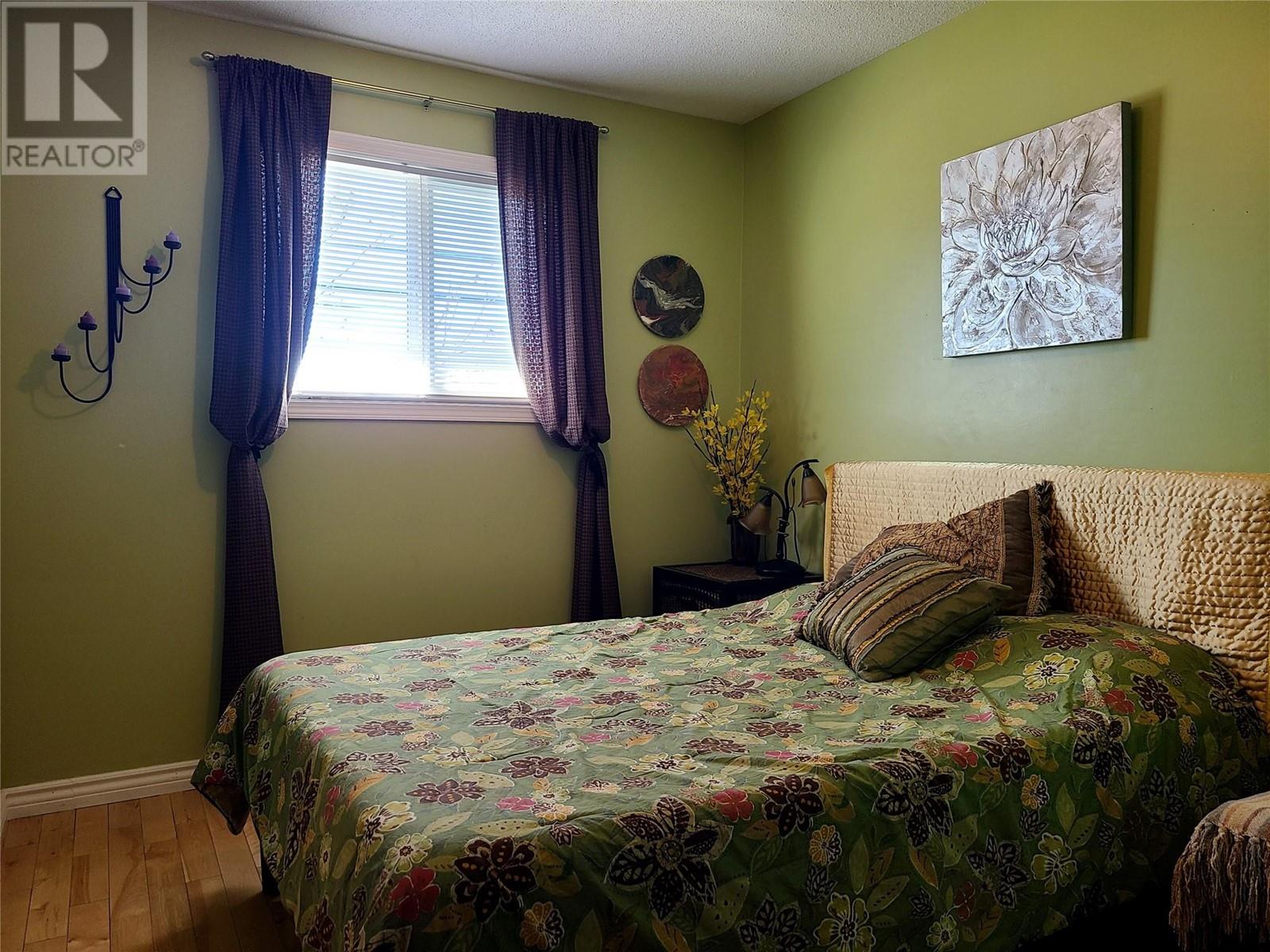420 Mccurdy Road Kelowna, British Columbia V1X 2P3
5 Bedroom
4 Bathroom
2,584 ft2
Central Air Conditioning
Forced Air
$1,400,000
This beautiful .37 (16,117 ft2) acre lot is part of an eight parcel land assembly. Current zoning is RU1 with OCP supporting Suburban Multiple Unit (S-MU). Largest Lot in the land assembly. Charming and well kept home with rental potential and workspaces and outbuildings. Lots of parking. Gated access into back yard. 200 amp service. Hot water tank replaced approx 2016. Furnace and A/C replaced in 2018. (id:53701)
Property Details
| MLS® Number | 10309810 |
| Property Type | Single Family |
| Neigbourhood | Rutland North |
| Parking Space Total | 5 |
Building
| Bathroom Total | 4 |
| Bedrooms Total | 5 |
| Constructed Date | 1975 |
| Construction Style Attachment | Detached |
| Cooling Type | Central Air Conditioning |
| Heating Type | Forced Air |
| Stories Total | 2 |
| Size Interior | 2,584 Ft2 |
| Type | House |
| Utility Water | Municipal Water |
Parking
| Attached Garage | 1 |
Land
| Acreage | No |
| Fence Type | Fence |
| Sewer | Municipal Sewage System |
| Size Irregular | 0.37 |
| Size Total | 0.37 Ac|under 1 Acre |
| Size Total Text | 0.37 Ac|under 1 Acre |
| Zoning Type | Unknown |
Rooms
| Level | Type | Length | Width | Dimensions |
|---|---|---|---|---|
| Basement | Full Bathroom | Measurements not available | ||
| Basement | Full Bathroom | Measurements not available | ||
| Basement | Laundry Room | 7' x 12' | ||
| Basement | Bedroom | 9' x 10' | ||
| Basement | Bedroom | 9' x 11' | ||
| Basement | Kitchen | 12' x 22' | ||
| Main Level | Dining Room | 10' x 10' | ||
| Main Level | Other | 26' x 15' | ||
| Main Level | Bedroom | 9' x 10' | ||
| Main Level | Bedroom | 9' x 11' | ||
| Main Level | 4pc Bathroom | Measurements not available | ||
| Main Level | 3pc Ensuite Bath | Measurements not available | ||
| Main Level | Primary Bedroom | 12' x 14' | ||
| Main Level | Kitchen | 11' x 13' | ||
| Main Level | Living Room | 16' x 18' |
https://www.realtor.ca/real-estate/26746637/420-mccurdy-road-kelowna-rutland-north
Contact Us
Contact us for more information


















