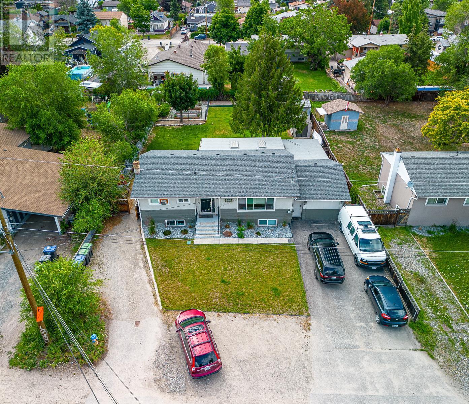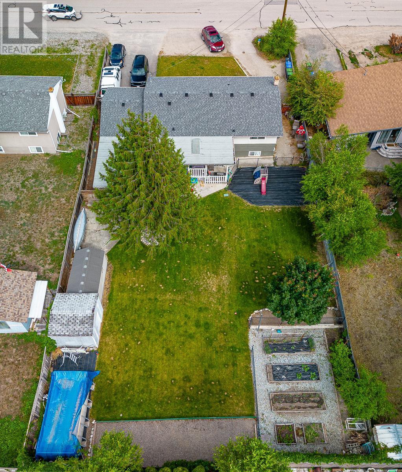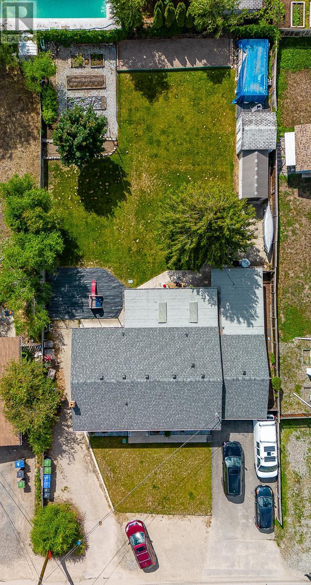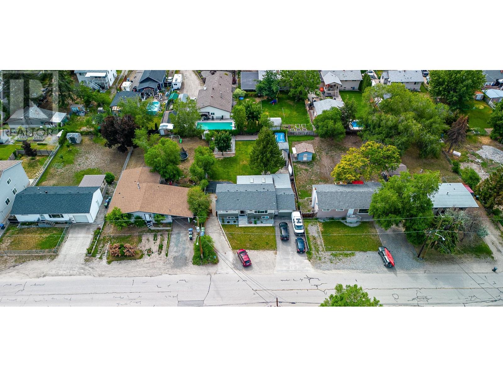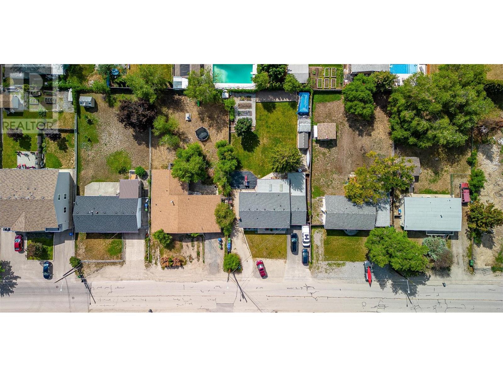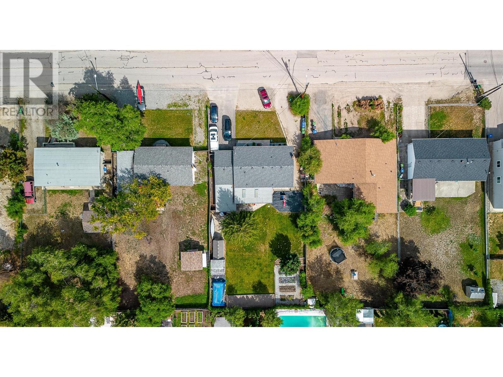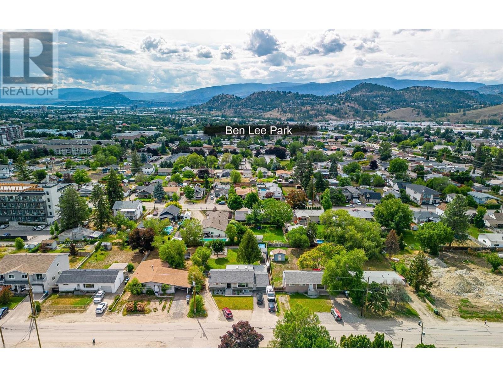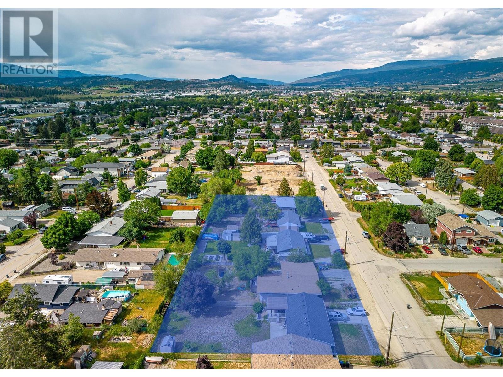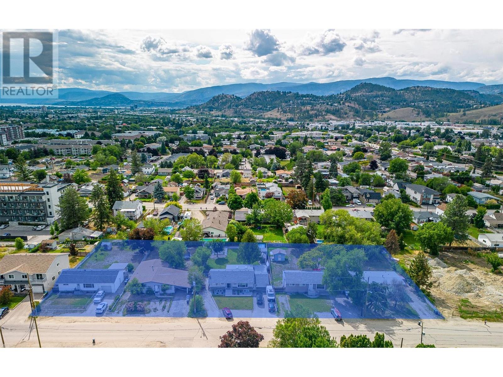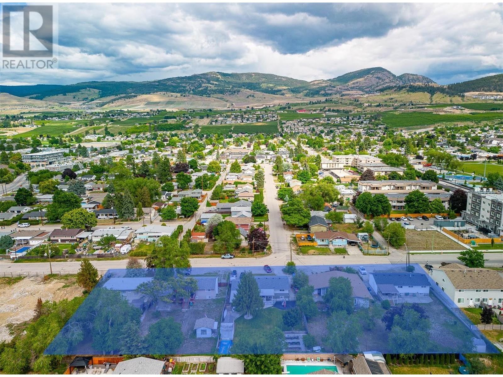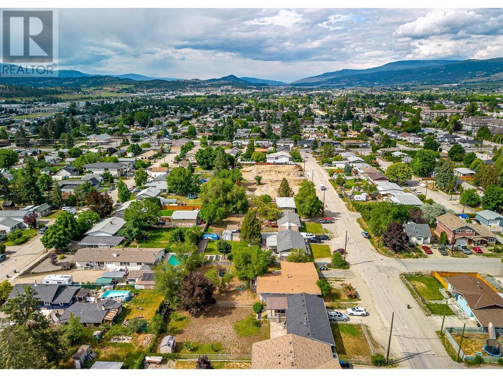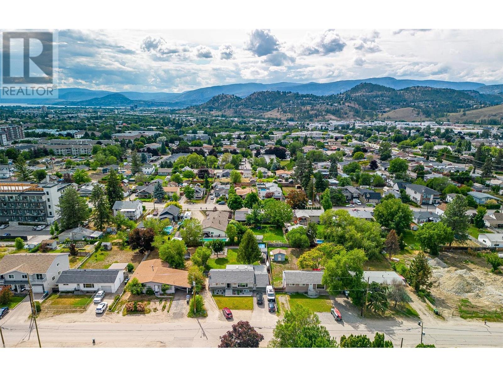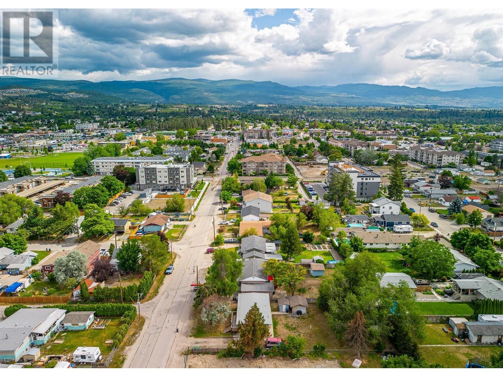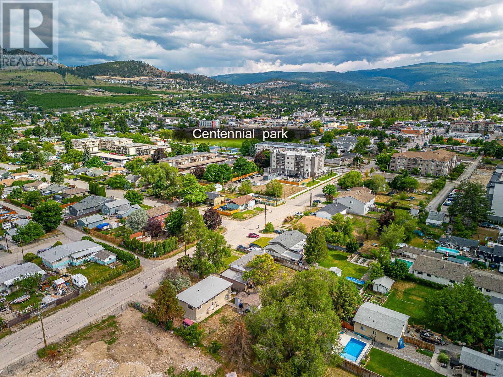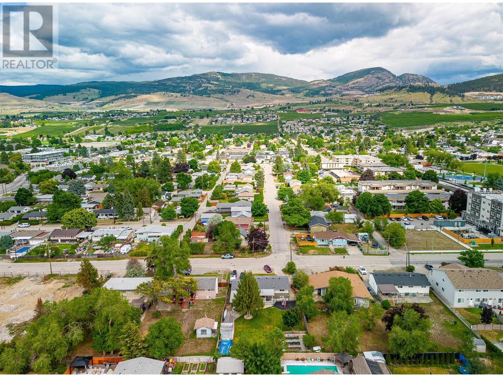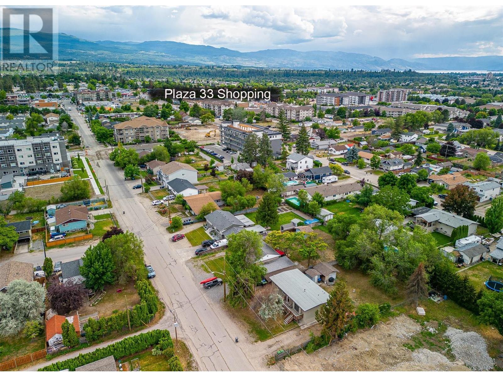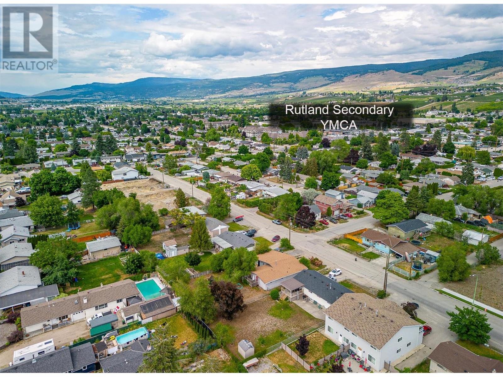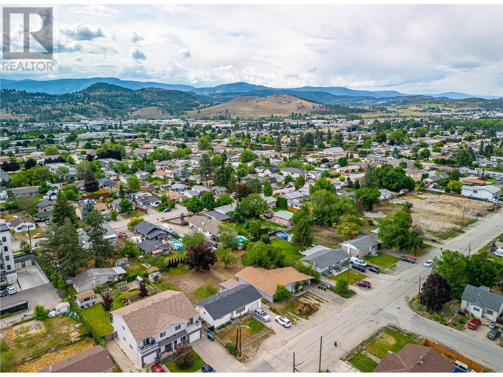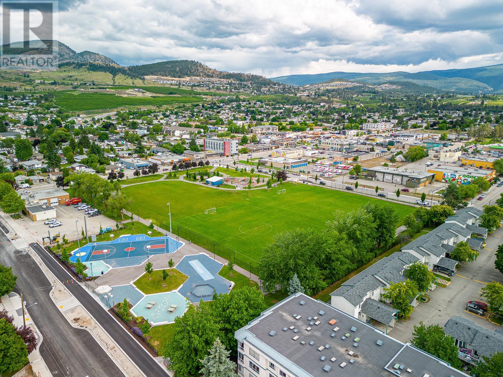5 Bedroom
2 Bathroom
2,016 ft2
Wall Unit
Baseboard Heaters
$1,499,000
LAND ASSEMBLY OPPORTUNITY!! Developers and investors here’s the opportunity to acquire this property along with four others. This assembly consists of five prime properties zoned for future development. Acquiring all five properties would provide a combined land area approximately 1.24 acres. There is the possibility of putting a residential building up to 6 storey considering all requirements are met. This property must be acquired with 390, 410, 430 and 440 Asher Road. This location is conveniently located near Rutland Sports Field, YMCA, Rutland Elementary and Secondary, transit, 10 minutes to UBCO and the Airport and 15 minutes to Downtown Kelowna. Come take a look and be a part of the early stages of development in this rapidly growing community. (id:53701)
Property Details
|
MLS® Number
|
10308113 |
|
Property Type
|
Single Family |
|
Neigbourhood
|
Rutland North |
|
Parking Space Total
|
6 |
|
View Type
|
Mountain View |
Building
|
Bathroom Total
|
2 |
|
Bedrooms Total
|
5 |
|
Basement Type
|
Full |
|
Constructed Date
|
1964 |
|
Construction Style Attachment
|
Detached |
|
Cooling Type
|
Wall Unit |
|
Exterior Finish
|
Stucco |
|
Flooring Type
|
Carpeted, Laminate, Linoleum |
|
Heating Fuel
|
Electric |
|
Heating Type
|
Baseboard Heaters |
|
Roof Material
|
Asphalt Shingle |
|
Roof Style
|
Unknown |
|
Stories Total
|
1 |
|
Size Interior
|
2,016 Ft2 |
|
Type
|
House |
|
Utility Water
|
Municipal Water |
Parking
Land
|
Acreage
|
No |
|
Fence Type
|
Fence |
|
Sewer
|
Municipal Sewage System |
|
Size Frontage
|
73 Ft |
|
Size Irregular
|
0.26 |
|
Size Total
|
0.26 Ac|under 1 Acre |
|
Size Total Text
|
0.26 Ac|under 1 Acre |
|
Zoning Type
|
Unknown |
Rooms
| Level |
Type |
Length |
Width |
Dimensions |
|
Basement |
Dining Room |
|
|
11'7'' x 10'6'' |
|
Basement |
3pc Bathroom |
|
|
10'0'' x 10'0'' |
|
Basement |
Living Room |
|
|
15'0'' x 11'7'' |
|
Basement |
Bedroom |
|
|
12'0'' x 11'0'' |
|
Basement |
Bedroom |
|
|
12'0'' x 12'4'' |
|
Basement |
Kitchen |
|
|
10'0'' x 22'0'' |
|
Main Level |
4pc Bathroom |
|
|
8'10'' x 5'0'' |
|
Main Level |
Bedroom |
|
|
10'2'' x 8'10'' |
|
Main Level |
Bedroom |
|
|
12'6'' x 9'2'' |
|
Main Level |
Primary Bedroom |
|
|
12'0'' x 10'0'' |
|
Main Level |
Kitchen |
|
|
13'0'' x 8'6'' |
|
Main Level |
Dining Room |
|
|
13'0'' x 7'6'' |
|
Main Level |
Living Room |
|
|
19'6'' x 12'4'' |
https://www.realtor.ca/real-estate/26669985/420-asher-road-kelowna-rutland-north

