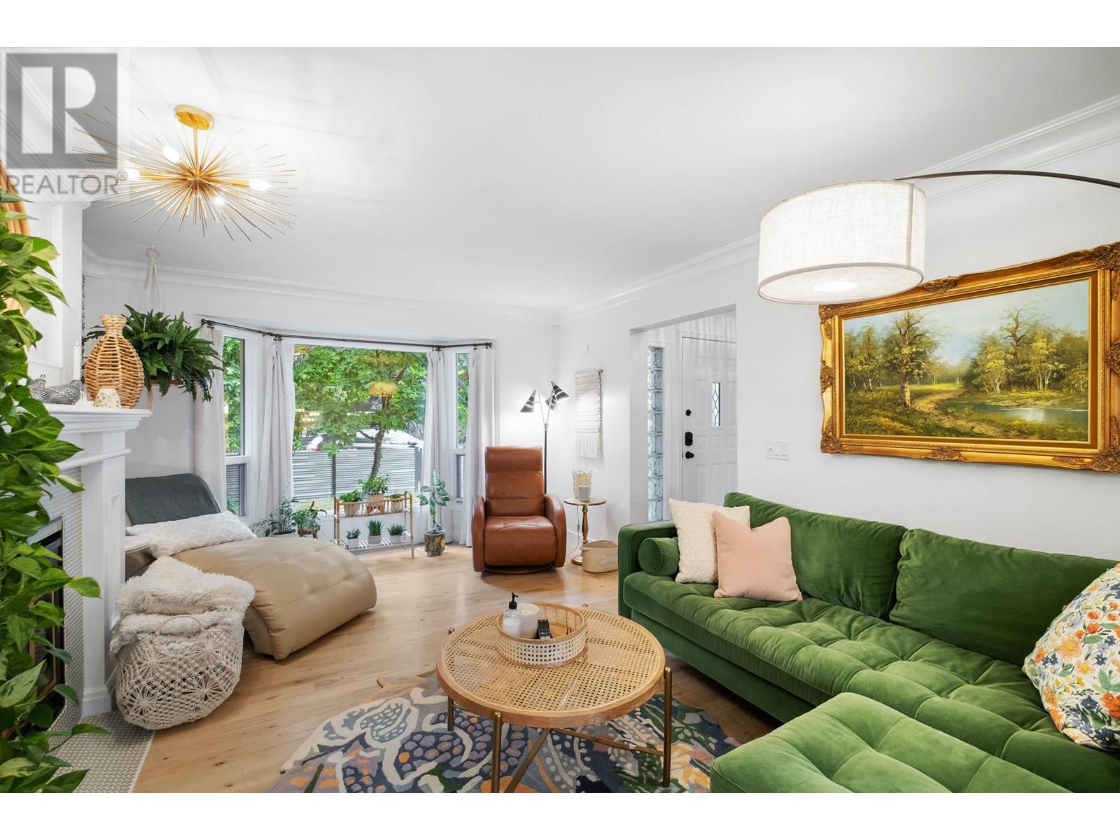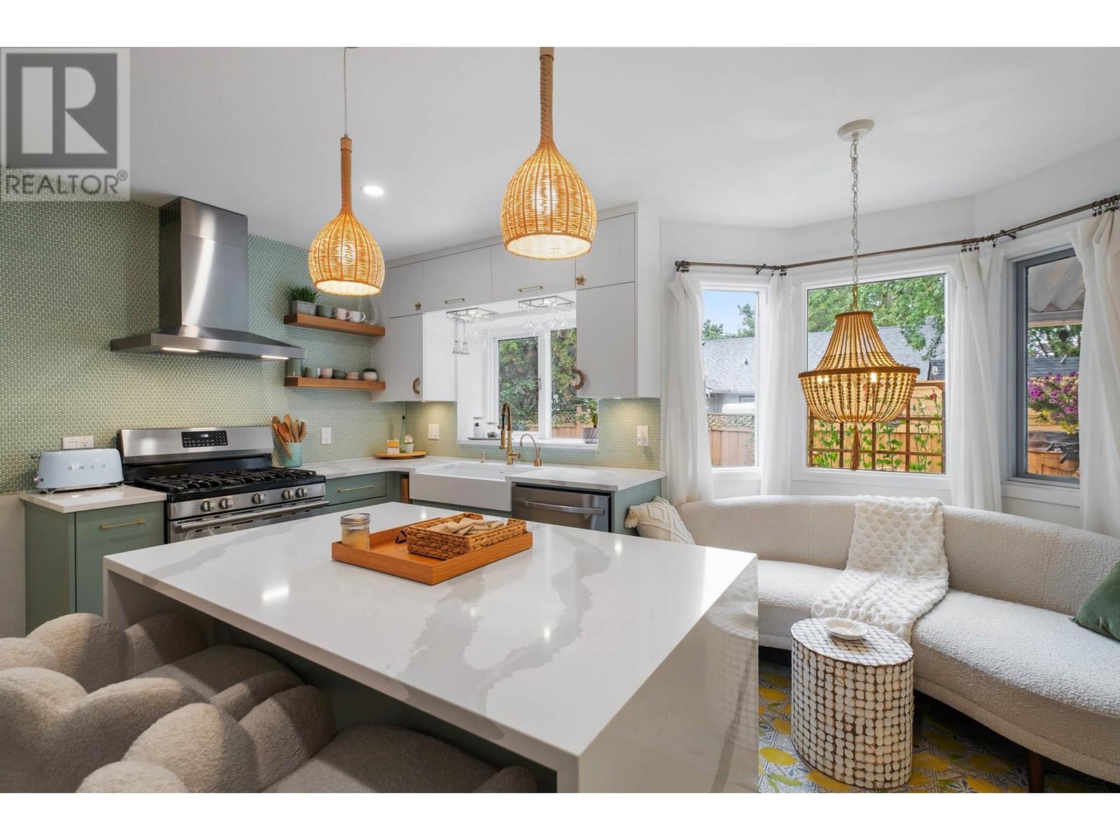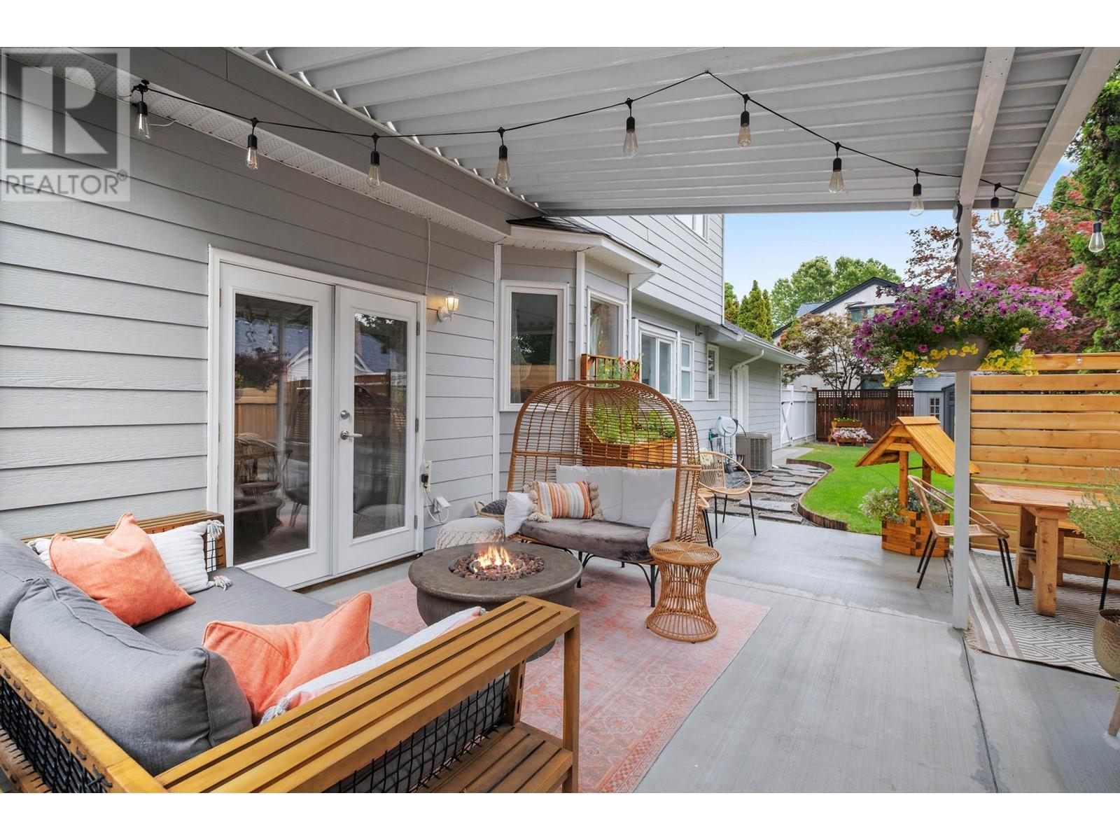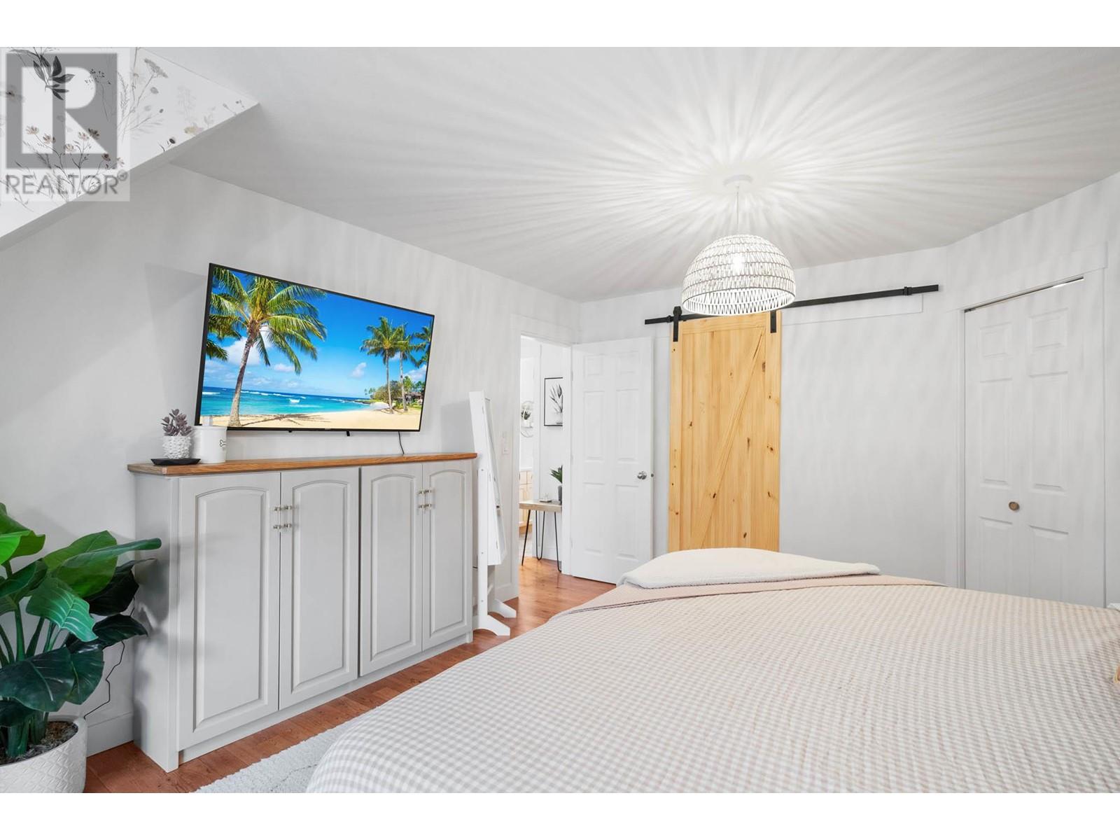3 Bedroom
3 Bathroom
1695 sqft
Fireplace
Central Air Conditioning
Forced Air, See Remarks
Other
Landscaped, Level
$1,599,000
Discover your ideal sanctuary in the heart of Kelowna South, where this meticulously updated home offers a blend of luxury and convenience in the desirable Heritage Conservation area. Situated just moments from the shimmering Lake Okanagan, this property is perfectly positioned for those who appreciate being close to the lake and vibrant city amenities. The residence has undergone over $200,000 in recent upgrades, reflecting a commitment to quality and modern elegance. Inside, you'll find a tastefully updated interior that seamlessly blends comfort and style. The home features three spacious bedrooms and 2.5 well-appointed bathrooms, providing ample space for family and guests. Step outside and experience the fully fenced front and back yards, ideal for privacy and outdoor enjoyment. A generous amount of parking ensures convenience, whether you're hosting gatherings or simply managing daily activities. The brand-new swim spa (negotiable) offers a luxurious way to unwind and enjoy year-round relaxation. With its prime location just a short walk from the beach, lake, hospital, and downtown Kelowna, this home presents a rare opportunity to embrace the best of both worlds. Don’t miss your chance to own this slice of paradise. Contact us today to arrange a private viewing and experience the elegance and convenience for yourself! (id:53701)
Property Details
|
MLS® Number
|
10324349 |
|
Property Type
|
Single Family |
|
Neigbourhood
|
Kelowna South |
|
AmenitiesNearBy
|
Golf Nearby, Park, Recreation, Schools, Shopping |
|
CommunityFeatures
|
Family Oriented |
|
Features
|
Level Lot, Private Setting, Treed, Central Island |
|
ParkingSpaceTotal
|
5 |
|
WaterFrontType
|
Other |
Building
|
BathroomTotal
|
3 |
|
BedroomsTotal
|
3 |
|
Appliances
|
Refrigerator, Dishwasher, Dryer, Range - Electric, Washer |
|
BasementType
|
Crawl Space |
|
ConstructedDate
|
1988 |
|
ConstructionStyleAttachment
|
Detached |
|
CoolingType
|
Central Air Conditioning |
|
ExteriorFinish
|
Composite Siding |
|
FireProtection
|
Security System, Smoke Detector Only |
|
FireplacePresent
|
Yes |
|
FireplaceType
|
Insert |
|
FlooringType
|
Carpeted, Hardwood, Tile |
|
HalfBathTotal
|
1 |
|
HeatingType
|
Forced Air, See Remarks |
|
RoofMaterial
|
Asphalt Shingle |
|
RoofStyle
|
Unknown |
|
StoriesTotal
|
2 |
|
SizeInterior
|
1695 Sqft |
|
Type
|
House |
|
UtilityWater
|
Municipal Water |
Parking
|
See Remarks
|
|
|
Attached Garage
|
2 |
|
Heated Garage
|
|
Land
|
AccessType
|
Easy Access |
|
Acreage
|
No |
|
FenceType
|
Fence |
|
LandAmenities
|
Golf Nearby, Park, Recreation, Schools, Shopping |
|
LandscapeFeatures
|
Landscaped, Level |
|
Sewer
|
Municipal Sewage System |
|
SizeFrontage
|
80 Ft |
|
SizeIrregular
|
0.14 |
|
SizeTotal
|
0.14 Ac|under 1 Acre |
|
SizeTotalText
|
0.14 Ac|under 1 Acre |
|
ZoningType
|
Unknown |
Rooms
| Level |
Type |
Length |
Width |
Dimensions |
|
Second Level |
4pc Bathroom |
|
|
6'5'' x 7'8'' |
|
Second Level |
Bedroom |
|
|
9'11'' x 9'11'' |
|
Second Level |
Bedroom |
|
|
11'3'' x 9'11'' |
|
Second Level |
3pc Ensuite Bath |
|
|
7'5'' x 7'11'' |
|
Second Level |
Primary Bedroom |
|
|
19'8'' x 12'11'' |
|
Main Level |
Utility Room |
|
|
2'9'' x 4'5'' |
|
Main Level |
Laundry Room |
|
|
10'1'' x 5'3'' |
|
Main Level |
2pc Bathroom |
|
|
6'4'' x 2'8'' |
|
Main Level |
Office |
|
|
11'6'' x 11'6'' |
|
Main Level |
Kitchen |
|
|
15'4'' x 15'2'' |
|
Main Level |
Dining Room |
|
|
12'4'' x 11'9'' |
|
Main Level |
Living Room |
|
|
17'6'' x 12'9'' |
|
Main Level |
Foyer |
|
|
11'5'' x 6'8'' |
https://www.realtor.ca/real-estate/27422478/419-cadder-avenue-kelowna-kelowna-south



































































