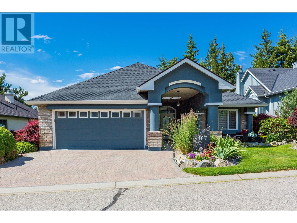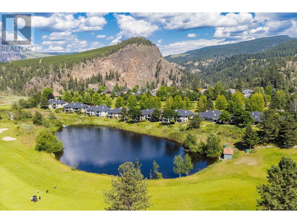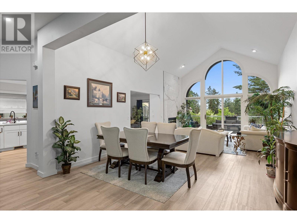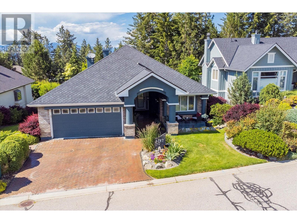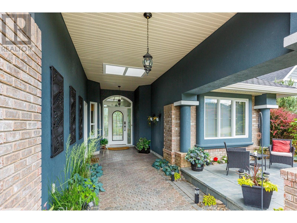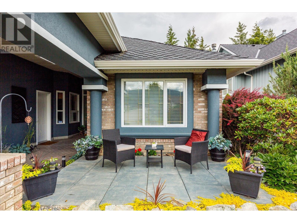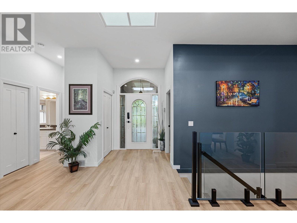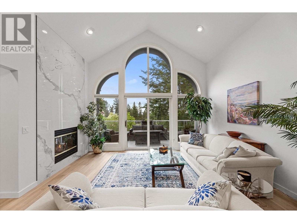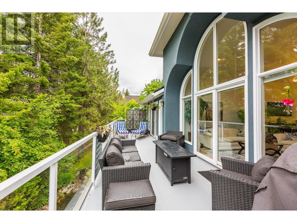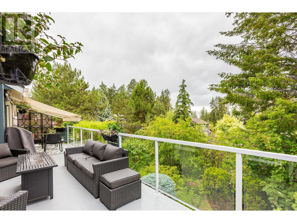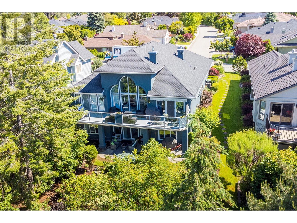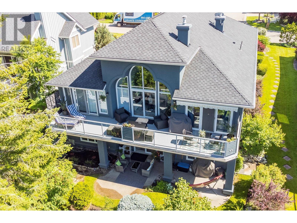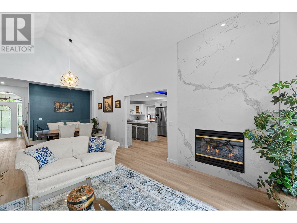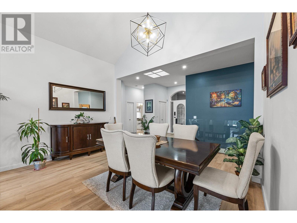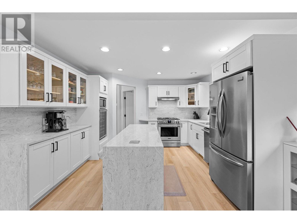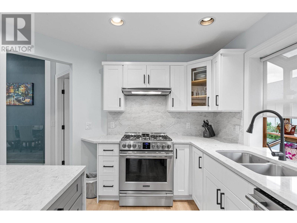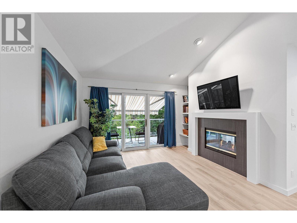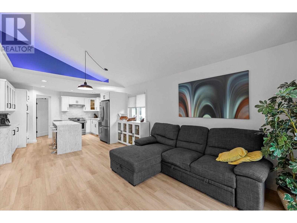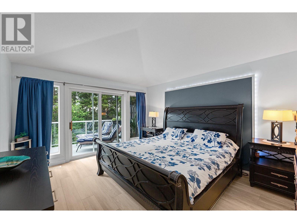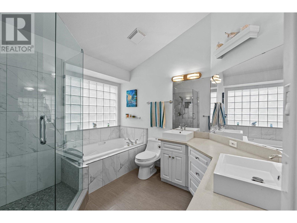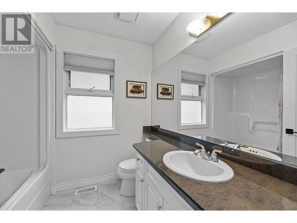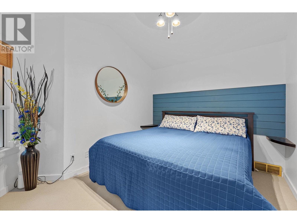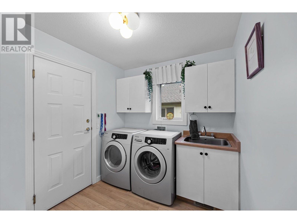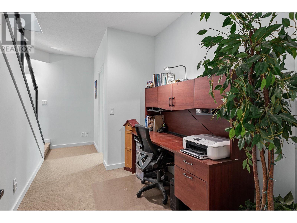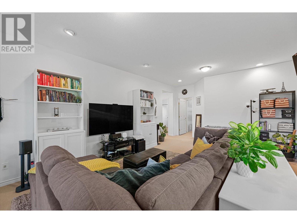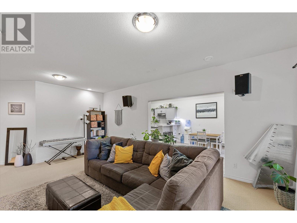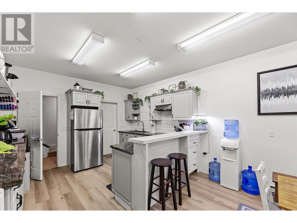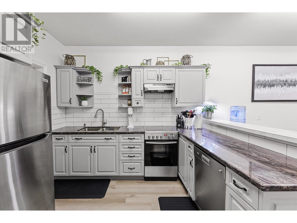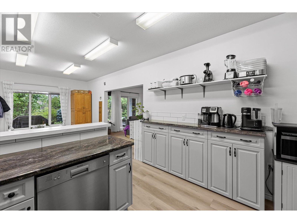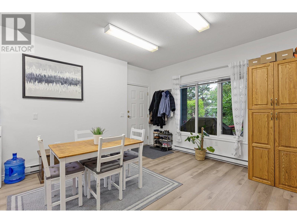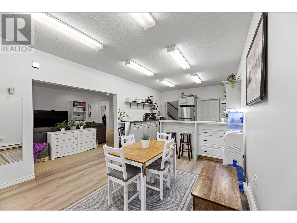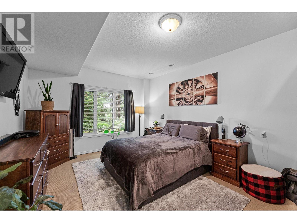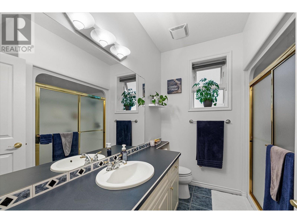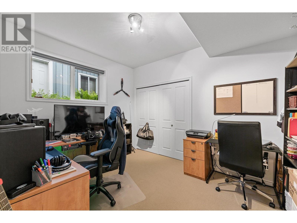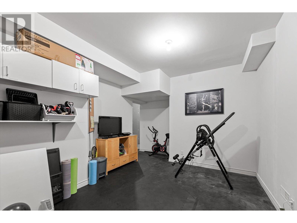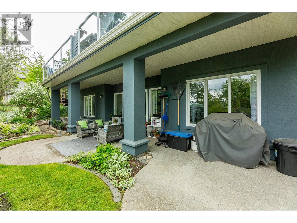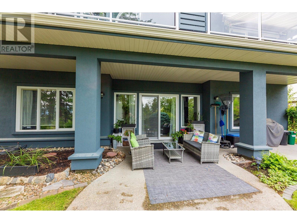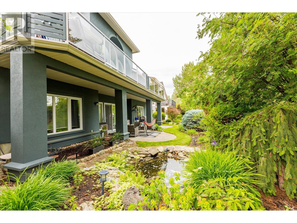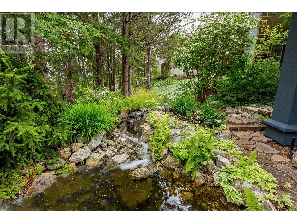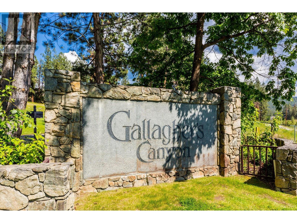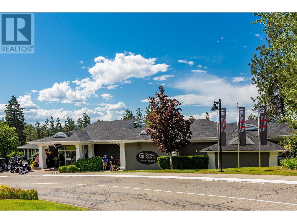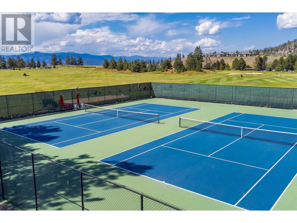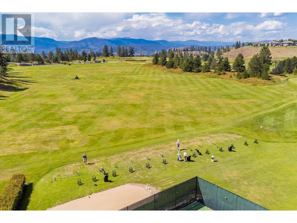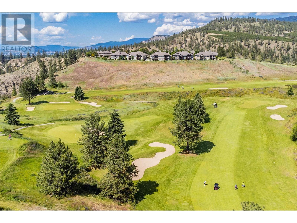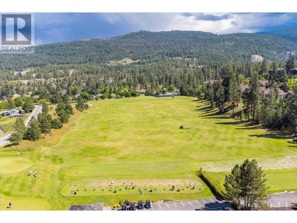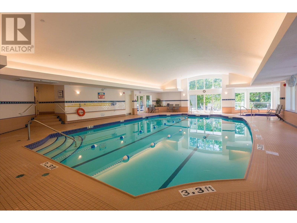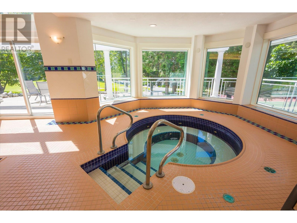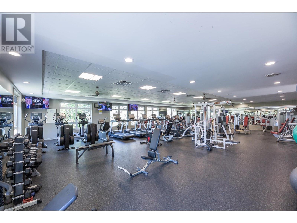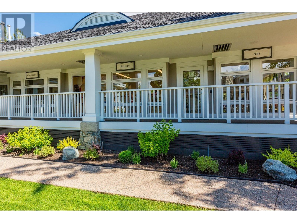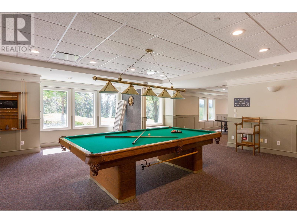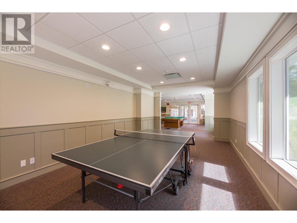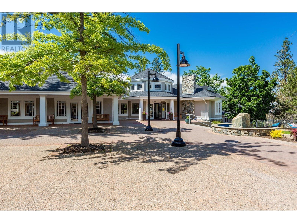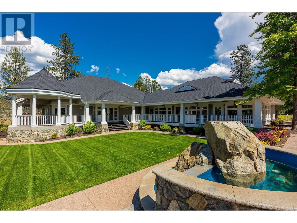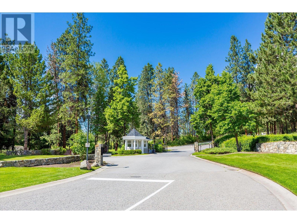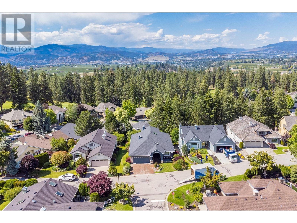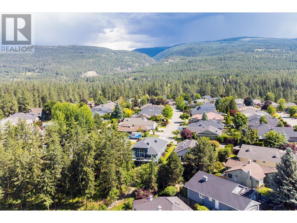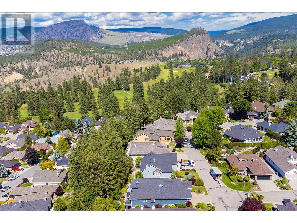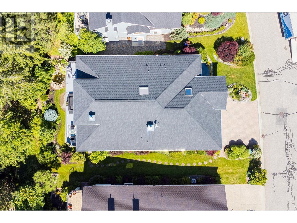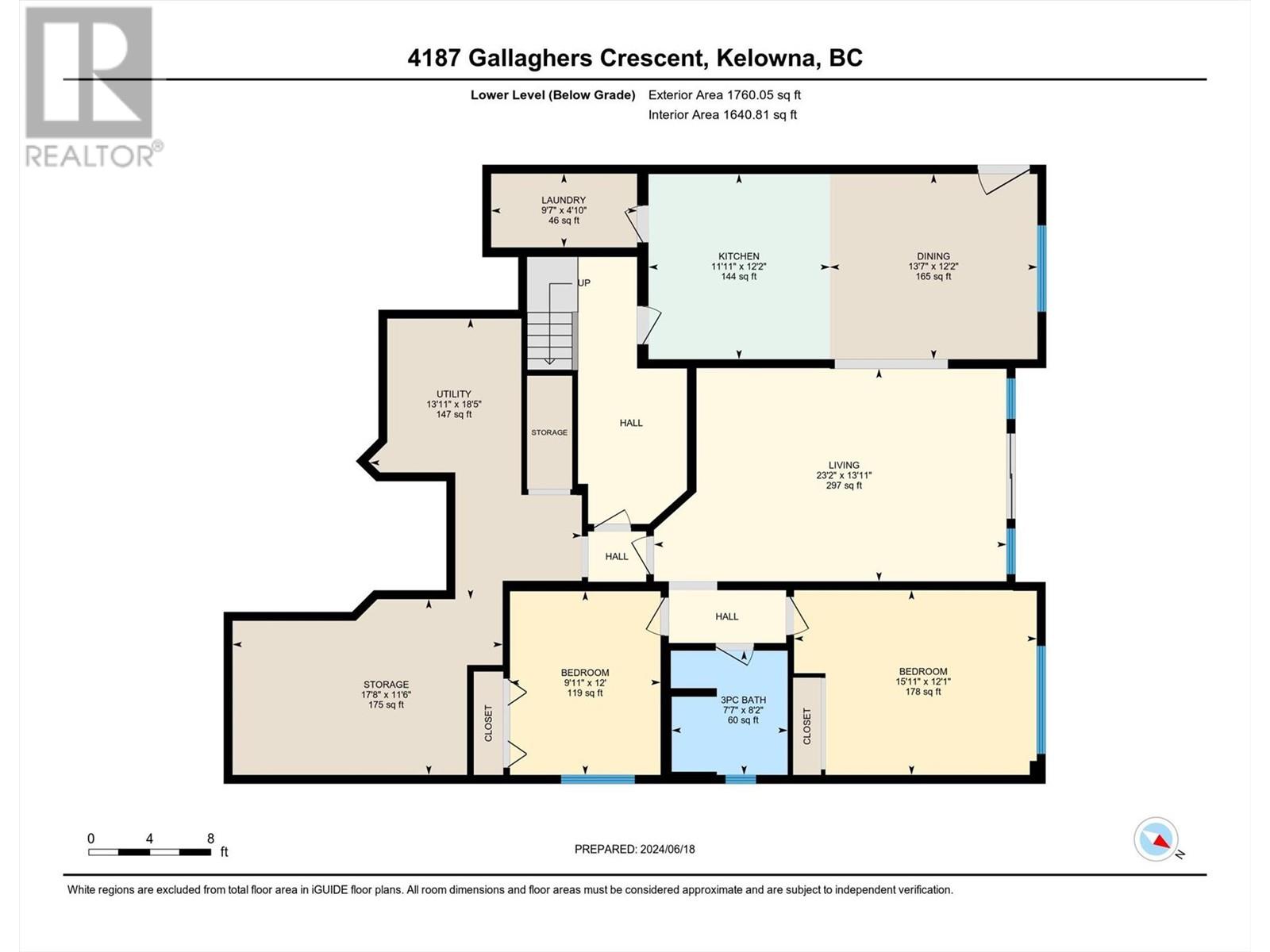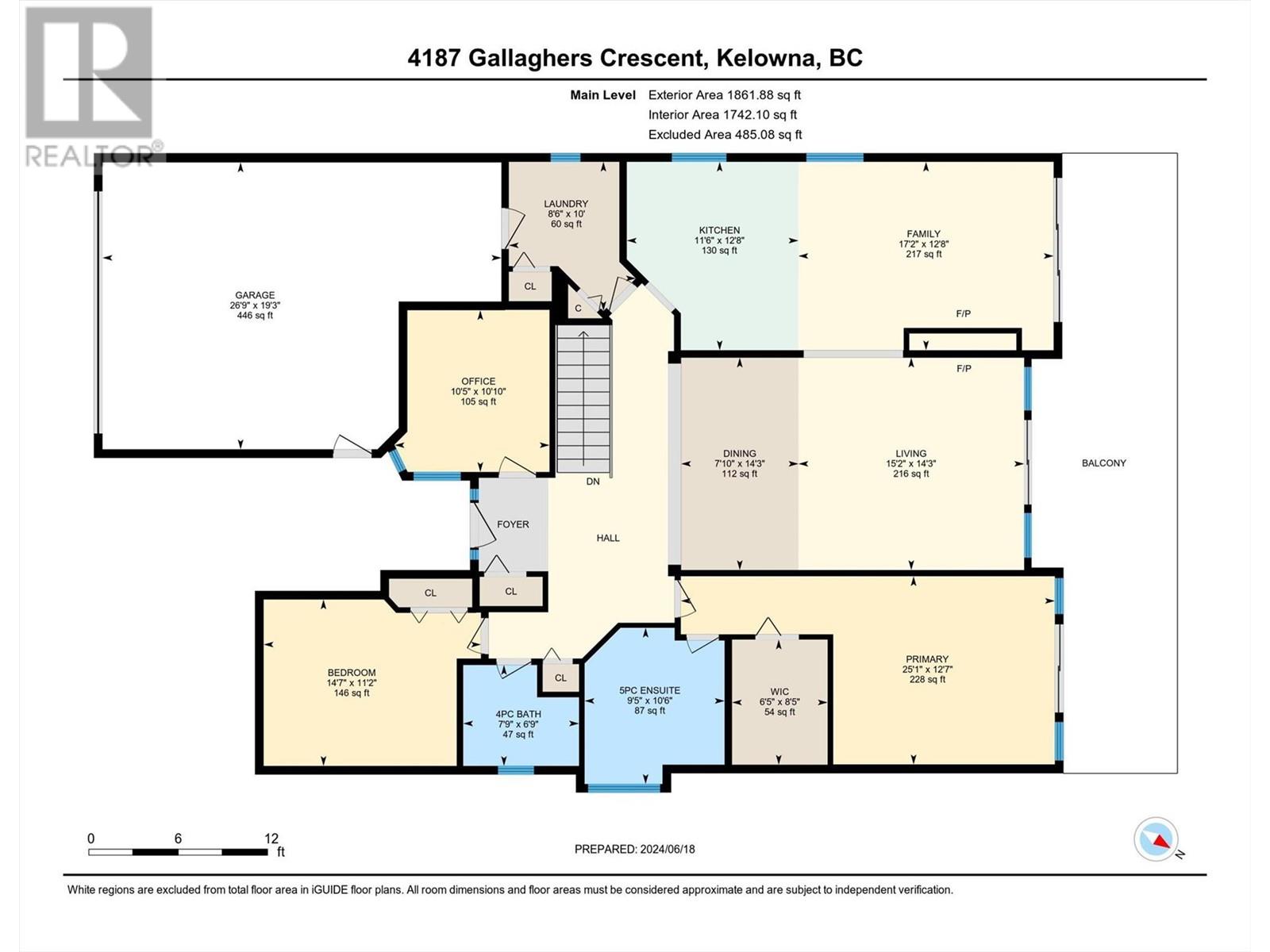4187 Gallaghers Crescent Kelowna, British Columbia V1W 3Z9
$1,199,000Maintenance,
$302 Monthly
Maintenance,
$302 MonthlyDiscover the finer life in this beautifully updated home, nestled in one of Kelowna’s most sought-after enclaves, surrounded by exciting amenities. The main living space welcomes you with soaring vaulted ceilings and a breathtaking fireplace, perfectly framed by a statement feature window. The chef’s kitchen is a showstopper, complete with quartz backsplash, waterfall edge countertops, stainless steel appliances, and eat-at island with ample storage and prep space. Modern finishes shine throughout with new flooring and fresh paint, adding to the sleek and sophisticated feel. The main floor features a spacious primary with deck access, updated 5-piece ensuite, and a large walk-in closet. Upstairs, you’ll find a second bedroom and a bedroom-sized den. Step outside to a private deck surrounded by greenery, perfect for outdoor entertaining and relaxation. Downstairs, a bright 2-bed self contained in-law suite with a new kitchen and separate entrance offers flexibility, easily convertible into a summer kitchen & hosting space with a games/media room. The exterior is freshly landscaped & wired for security, while the tranquil backyard oasis features a fish pond and wiring for a hot tub. Enjoy a 2 car garage that also has room for your golf cart! Located in the vibrant Gallaghers Canyon Golf Community which offers top-notch amenities like a gym, pool/spa, games room, library, workshops, fitness classes, social clubs, tennis courts and more. This exceptional home is waiting for you. (id:53701)
Property Details
| MLS® Number | 10331222 |
| Property Type | Single Family |
| Neigbourhood | South East Kelowna |
| Amenities Near By | Golf Nearby, Recreation |
| Community Features | Pets Allowed |
| Features | Level Lot, Irregular Lot Size |
| Parking Space Total | 4 |
| View Type | Mountain View |
Building
| Bathroom Total | 3 |
| Bedrooms Total | 4 |
| Appliances | Refrigerator, Dishwasher, Dryer, Range - Gas, Washer |
| Architectural Style | Ranch |
| Basement Type | Full |
| Constructed Date | 1997 |
| Construction Style Attachment | Detached |
| Cooling Type | Central Air Conditioning |
| Exterior Finish | Brick, Stucco |
| Fire Protection | Controlled Entry, Security System, Smoke Detector Only |
| Fireplace Fuel | Gas |
| Fireplace Present | Yes |
| Fireplace Type | Unknown |
| Flooring Type | Carpeted, Ceramic Tile, Vinyl |
| Heating Type | See Remarks |
| Roof Material | Asphalt Shingle |
| Roof Style | Unknown |
| Stories Total | 2 |
| Size Interior | 3,502 Ft2 |
| Type | House |
| Utility Water | Municipal Water |
Parking
| See Remarks | |
| Attached Garage | 2 |
Land
| Acreage | No |
| Land Amenities | Golf Nearby, Recreation |
| Landscape Features | Landscaped, Level, Underground Sprinkler |
| Sewer | Municipal Sewage System |
| Size Frontage | 55 Ft |
| Size Irregular | 0.13 |
| Size Total | 0.13 Ac|under 1 Acre |
| Size Total Text | 0.13 Ac|under 1 Acre |
| Zoning Type | Unknown |
Rooms
| Level | Type | Length | Width | Dimensions |
|---|---|---|---|---|
| Basement | Utility Room | 18'5'' x 13'11'' | ||
| Basement | Storage | 11'6'' x 17'8'' | ||
| Basement | Laundry Room | 4'10'' x 9'7'' | ||
| Main Level | Storage | 8'5'' x 6'5'' | ||
| Main Level | Primary Bedroom | 12'7'' x 25'1'' | ||
| Main Level | Den | 10'10'' x 10'5'' | ||
| Main Level | Living Room | 14'3'' x 15'2'' | ||
| Main Level | Laundry Room | 10' x 8'6'' | ||
| Main Level | Kitchen | 12'8'' x 11'6'' | ||
| Main Level | Family Room | 12'8'' x 17'2'' | ||
| Main Level | Dining Room | 14'3'' x 7'10'' | ||
| Main Level | Bedroom | 11'2'' x 14'7'' | ||
| Main Level | 5pc Ensuite Bath | 10'6'' x 9'5'' | ||
| Main Level | 4pc Bathroom | 6'9'' x 7'9'' | ||
| Additional Accommodation | Living Room | 13'11'' x 23'2'' | ||
| Additional Accommodation | Kitchen | 12'2'' x 11'11'' | ||
| Additional Accommodation | Dining Room | 12'2'' x 13'7'' | ||
| Additional Accommodation | Bedroom | 12' x 9'11'' | ||
| Additional Accommodation | Bedroom | 12'1'' x 15'11'' | ||
| Additional Accommodation | Full Bathroom | 8'7'' x 7'7'' |
https://www.realtor.ca/real-estate/27779750/4187-gallaghers-crescent-kelowna-south-east-kelowna
Contact Us
Contact us for more information

