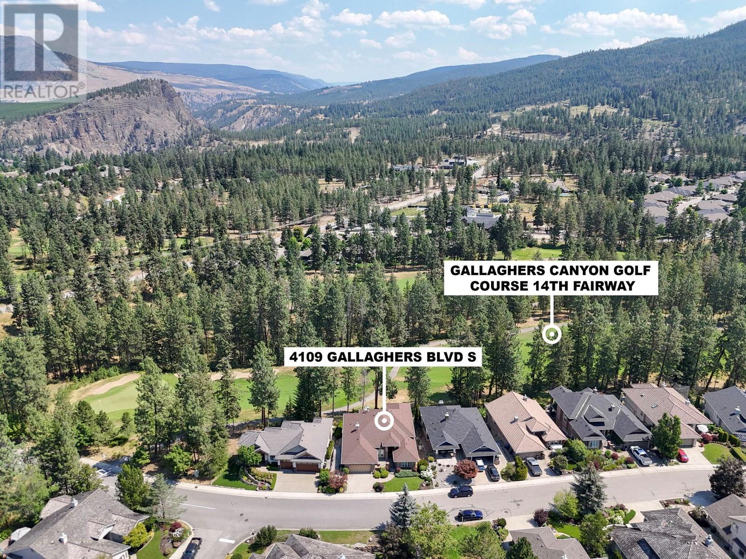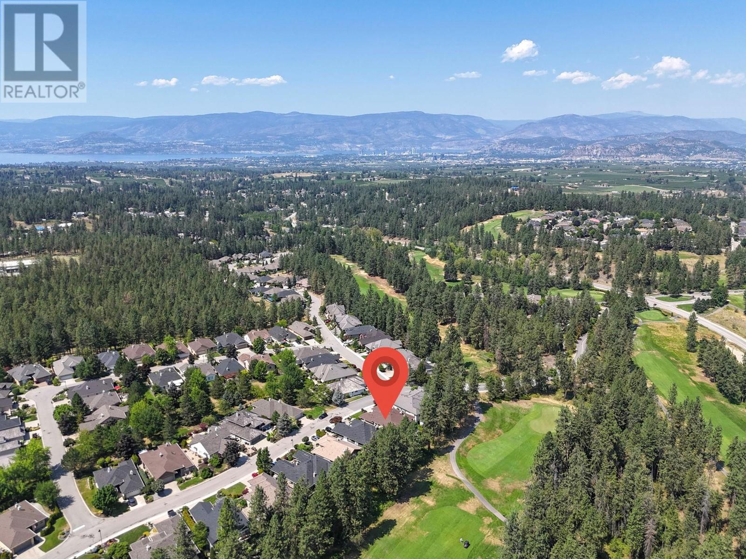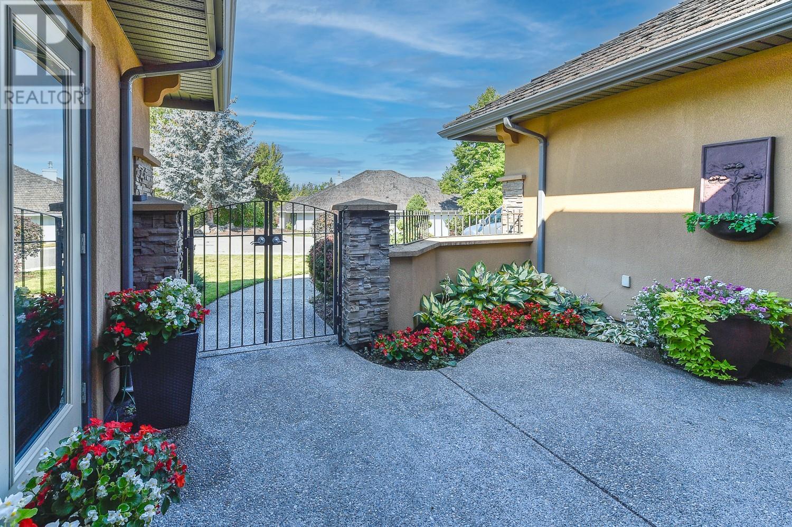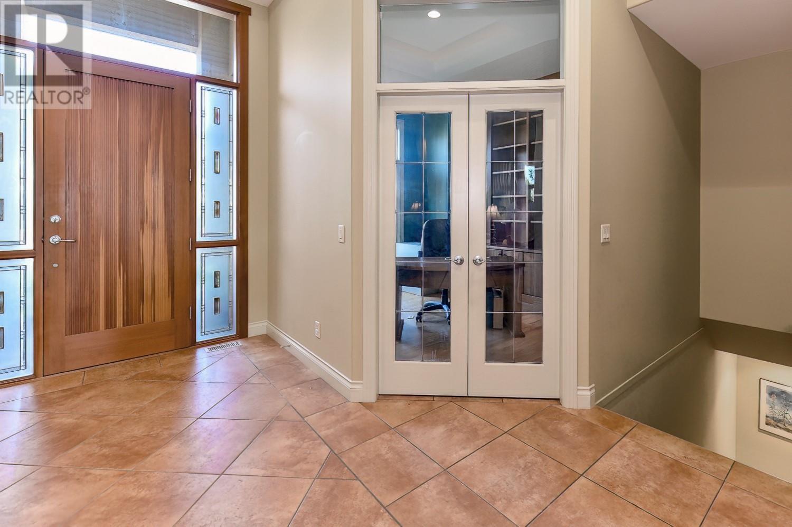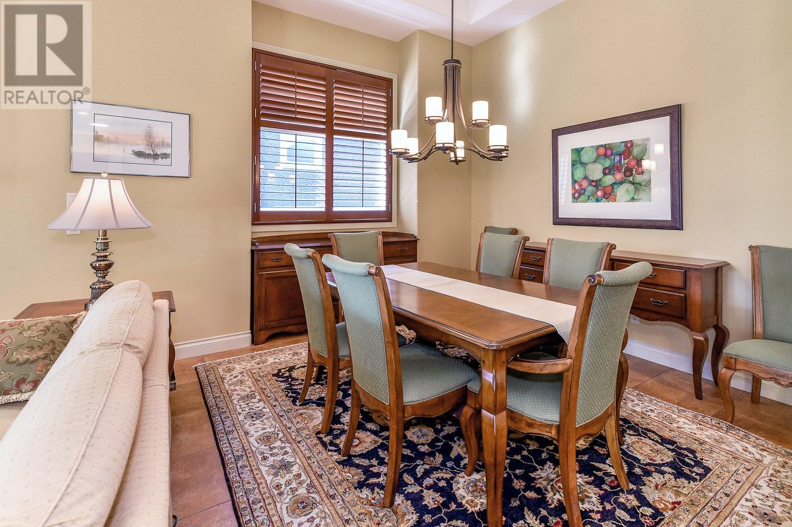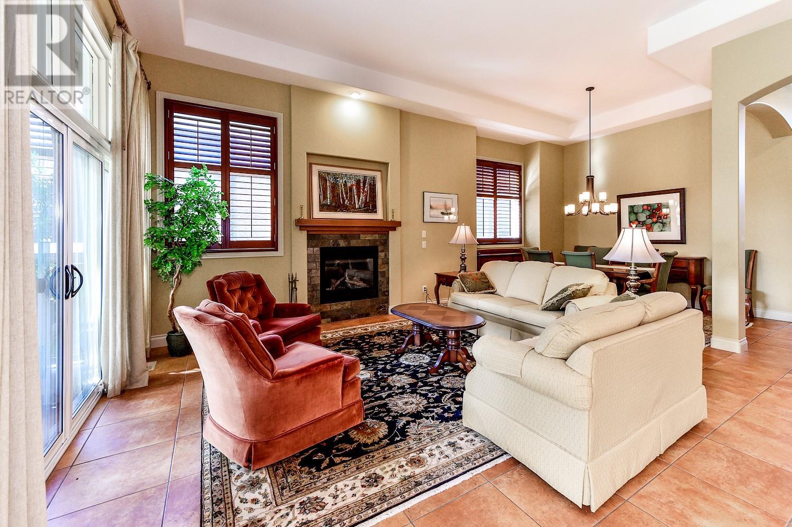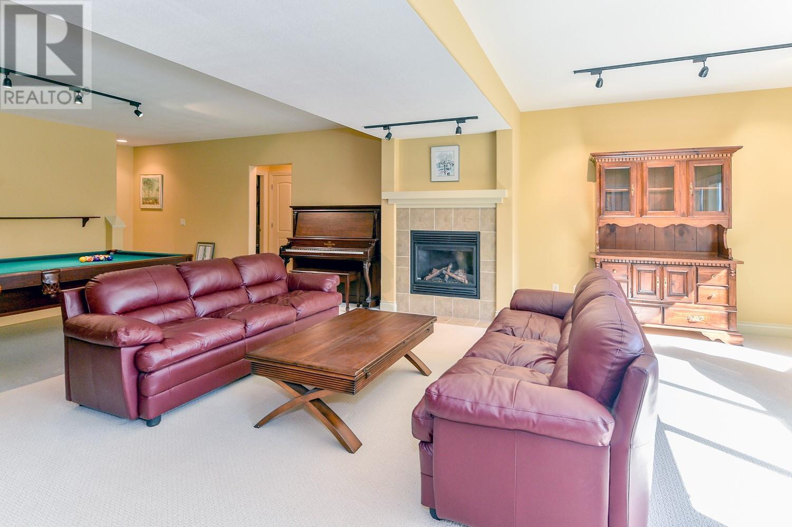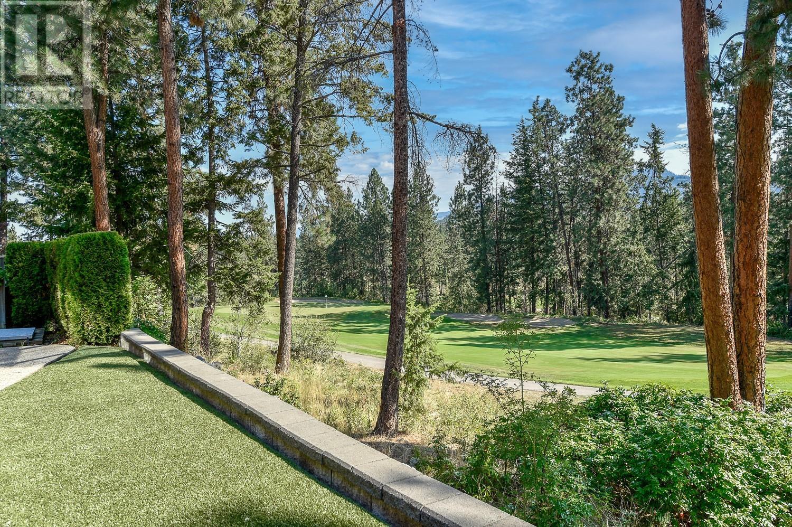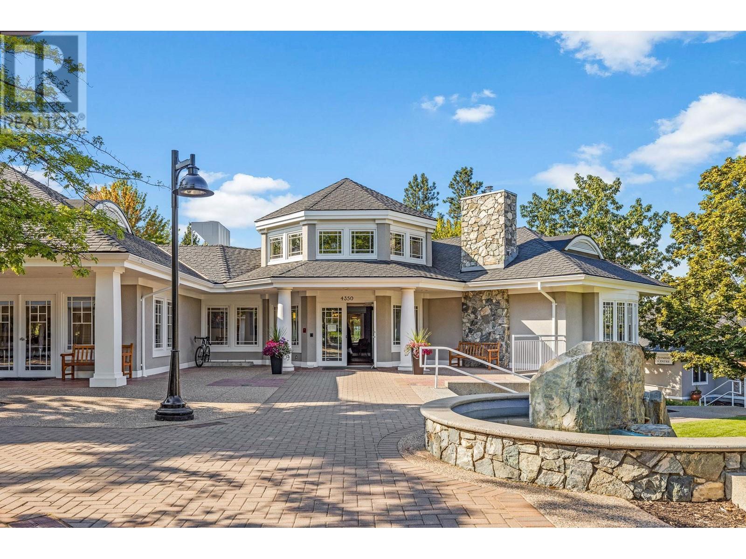4109 Gallaghers Boulevard S Kelowna, British Columbia V1W 4V2
$1,459,000Maintenance,
$267 Monthly
Maintenance,
$267 MonthlyThis home epitomizes quality and elegance, meticulously maintained and perfectly positioned along the 14th Fairway & Green. This sought-after 'troon' model boasts 2 Bedrooms, 2 Full Bathrooms, a Den, and an Office - all conveniently located on the main level. Enjoy both a cozy Nook and a Formal Dining Space for your dining pleasure. The expansive lower level features 2 additional Bedrooms, a generous rec room complete with another fireplace, a full Bath, and an enormous Storage area. Enhancing this home's appeal is a brand new Roof, ensuring peace of mind for years to come. This residence embodies the ultimate in lifestyle living, with a warm and friendly community ambiance that is truly unmatched. Gallagher's Canyon offers an array of amenities designed to enrich your lifestyle. Enjoy year-round access to an indoor pool and hot tub, stay fit in the state-of-the-art gym, or unwind in the billiards room. Embrace your competitive side with tennis courts and two golf courses, or relax at the outdoor deck and courtyard. Explore your creative passions in the ceramics, woodworking, and painting studios, and savor exquisite meals at the on-site restaurant and banquet room. Discover the perfect blend of elegance, comfort, and community at Gallagher's, where every day feels like a luxurious retreat. (id:53701)
Property Details
| MLS® Number | 10303783 |
| Property Type | Single Family |
| Neigbourhood | South East Kelowna |
| Community Name | Gallaghers Canyon |
| Features | Irregular Lot Size, Jacuzzi Bath-tub |
| Parking Space Total | 4 |
| Pool Type | Indoor Pool |
| Structure | Clubhouse |
| View Type | Mountain View |
Building
| Bathroom Total | 3 |
| Bedrooms Total | 4 |
| Amenities | Clubhouse, Sauna, Whirlpool |
| Appliances | Refrigerator, Dishwasher, Dryer, Range - Gas, Microwave, Washer |
| Constructed Date | 2003 |
| Construction Style Attachment | Detached |
| Cooling Type | Central Air Conditioning |
| Exterior Finish | Brick, Stucco |
| Fire Protection | Smoke Detector Only |
| Fireplace Fuel | Gas |
| Fireplace Present | Yes |
| Fireplace Type | Unknown |
| Flooring Type | Carpeted, Ceramic Tile |
| Heating Type | Forced Air, See Remarks |
| Roof Material | Asphalt Shingle |
| Roof Style | Unknown |
| Stories Total | 1 |
| Size Interior | 4162 Sqft |
| Type | House |
| Utility Water | Irrigation District |
Parking
| Attached Garage | 2 |
Land
| Acreage | No |
| Landscape Features | Underground Sprinkler |
| Sewer | Municipal Sewage System |
| Size Frontage | 74 Ft |
| Size Irregular | 0.16 |
| Size Total | 0.16 Ac|under 1 Acre |
| Size Total Text | 0.16 Ac|under 1 Acre |
| Zoning Type | Unknown |
Rooms
| Level | Type | Length | Width | Dimensions |
|---|---|---|---|---|
| Basement | Other | 19'9'' x 28'4'' | ||
| Basement | Storage | 11'2'' x 27'3'' | ||
| Basement | Storage | 27'11'' x 16'0'' | ||
| Basement | Utility Room | 11'3'' x 6'6'' | ||
| Basement | Full Bathroom | 7'4'' x 7'1'' | ||
| Basement | Bedroom | 13'3'' x 15'4'' | ||
| Basement | Bedroom | 14'1'' x 19'3'' | ||
| Basement | Recreation Room | 21'11'' x 34'7'' | ||
| Main Level | Den | 10'10'' x 12'9'' | ||
| Main Level | 4pc Bathroom | 6'2'' x 8'3'' | ||
| Main Level | Bedroom | 12'0'' x 15'3'' | ||
| Main Level | 5pc Ensuite Bath | 14'4'' x 11'5'' | ||
| Main Level | Primary Bedroom | 12'6'' x 21'9'' | ||
| Main Level | Family Room | 11'1'' x 13'0'' | ||
| Main Level | Laundry Room | 5'3'' x 14'1'' | ||
| Main Level | Kitchen | 12'6'' x 13'3'' | ||
| Main Level | Dining Room | 9'11'' x 12'4'' | ||
| Main Level | Living Room | 23'4'' x 25'0'' |
https://www.realtor.ca/real-estate/26483078/4109-gallaghers-boulevard-s-kelowna-south-east-kelowna
Interested?
Contact us for more information




