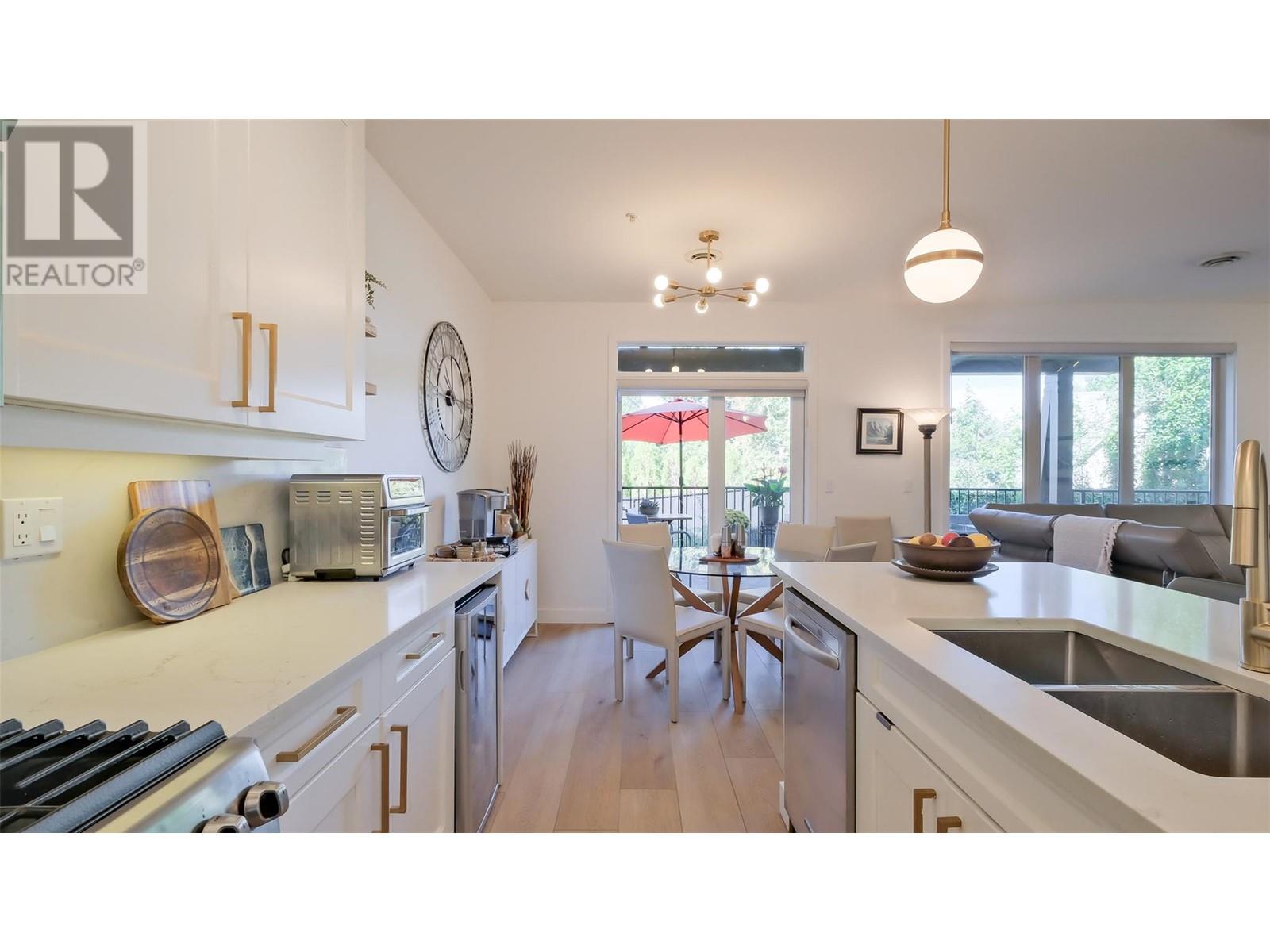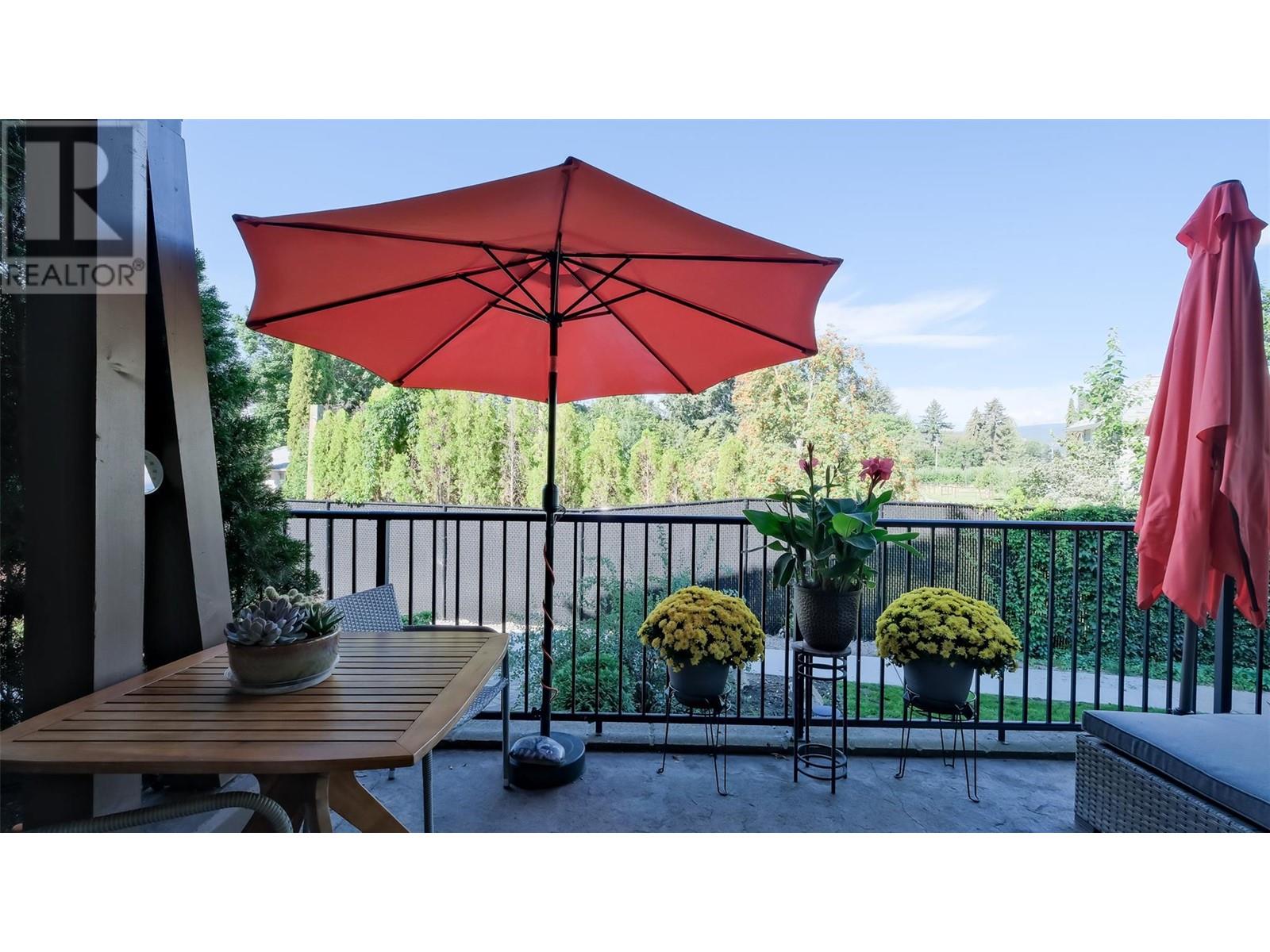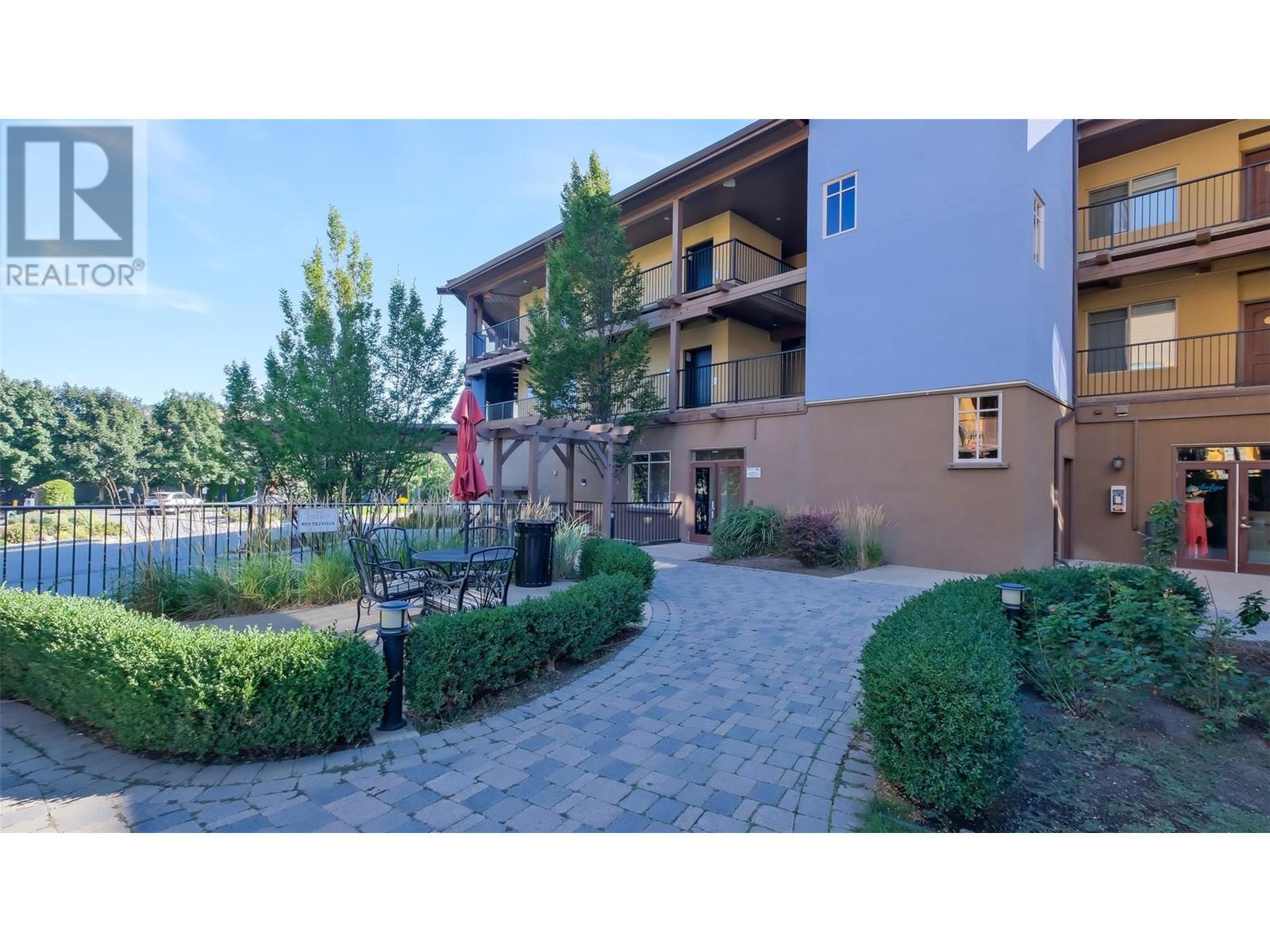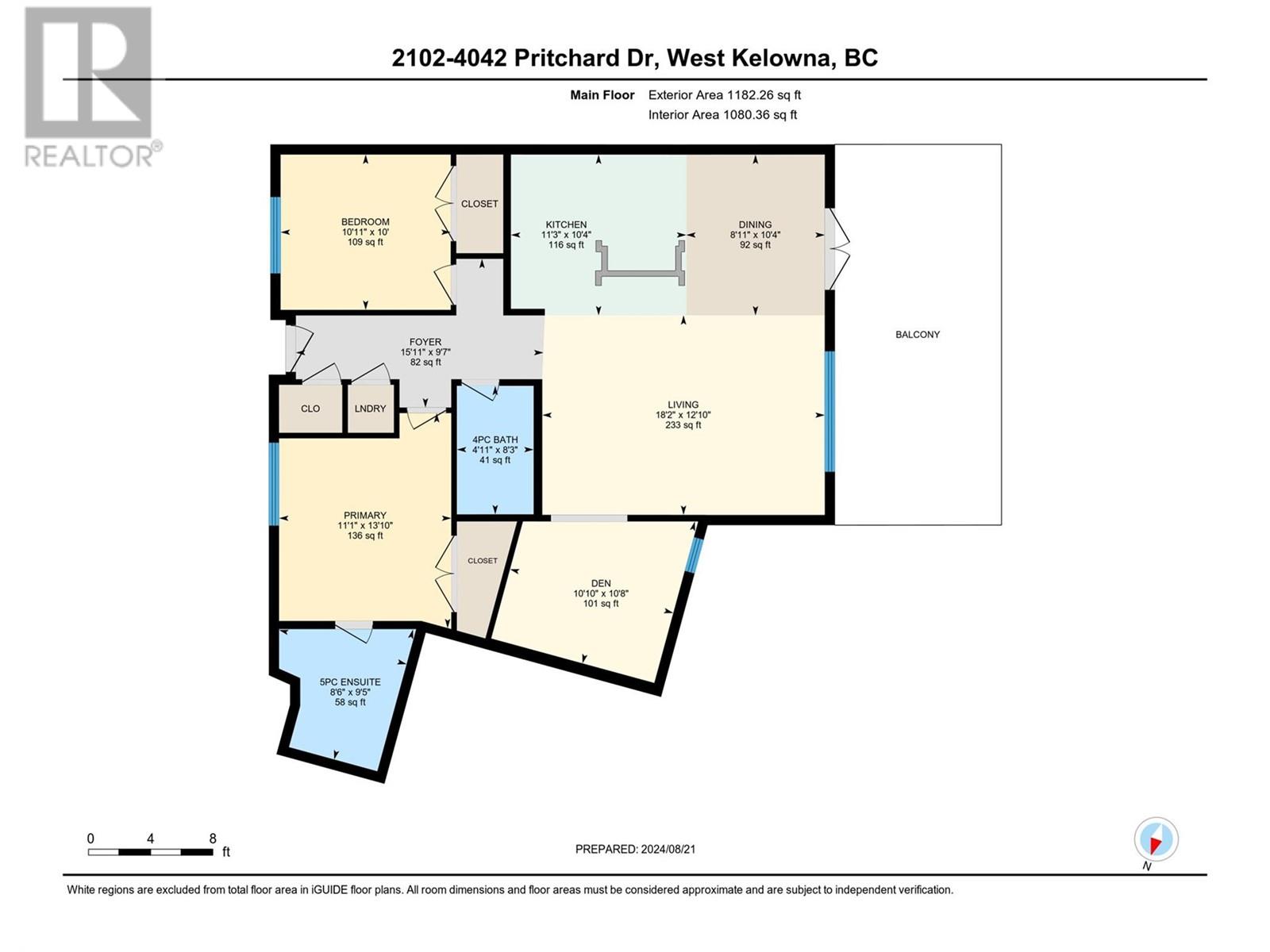2 Bedroom
2 Bathroom
1,137 ft2
Inground Pool, Outdoor Pool, Pool
Central Air Conditioning, See Remarks
Waterfront On Lake
Landscaped, Level, Underground Sprinkler
$658,800Maintenance,
$770.72 Monthly
LAKEFRONT LIVING!! Welcome to Barona Beach situated on Okanagan Lake in West Kelowna. Perfect for an Airbnb or enjoying the luxuries of lakefront living. This beautifully renovated ground-floor unit has 2 bedrooms + den (easily a 3rd bedroom) and 2 bathrooms. Meticulously and professionally updated top to bottom, you are just steps from the lake, private beach, swimming pool and hot tub. Enjoy relaxing on your spacious, quiet and private patio with a south exposure. The open-concept layout perfectly captures the beach inspired ambiance, featuring white quartz countertops, luxury vinyl plank flooring, high-end brass hardware, stunning light fixtures and stainless steel appliances. Take advantage of Barona Beach’s resort-style amenities that include a pool, hot tub, gym, spa, dog park, gardening boxes, movie theater room, and a family room that can be rented for events. Just a short walk from Barona Beach you can enjoy Frind Winery with a restaurant, great grass area for picnics and even moorage for the boat if you decide to cruise over, along with the West Kelowna wine trail, steps from scenic hiking, pickleball courts, shopping and all the Okanagan Lifestyle encompasses. (id:53701)
Property Details
|
MLS® Number
|
10325417 |
|
Property Type
|
Single Family |
|
Neigbourhood
|
Lakeview Heights |
|
Community Name
|
Barona Beach |
|
Amenities Near By
|
Golf Nearby, Recreation, Schools, Shopping |
|
Community Features
|
Family Oriented |
|
Features
|
Level Lot, Central Island, One Balcony |
|
Parking Space Total
|
1 |
|
Pool Type
|
Inground Pool, Outdoor Pool, Pool |
|
Storage Type
|
Storage, Locker |
|
Structure
|
Clubhouse, Dock |
|
View Type
|
Lake View, Mountain View, View (panoramic) |
|
Water Front Type
|
Waterfront On Lake |
Building
|
Bathroom Total
|
2 |
|
Bedrooms Total
|
2 |
|
Amenities
|
Clubhouse, Whirlpool, Storage - Locker |
|
Appliances
|
Refrigerator, Dishwasher, Dryer, Range - Gas, Microwave, Washer |
|
Constructed Date
|
2007 |
|
Cooling Type
|
Central Air Conditioning, See Remarks |
|
Exterior Finish
|
Stone, Stucco, Wood Siding |
|
Fire Protection
|
Smoke Detector Only |
|
Flooring Type
|
Carpeted, Tile, Vinyl |
|
Heating Fuel
|
Geo Thermal |
|
Roof Material
|
Tile |
|
Roof Style
|
Unknown |
|
Stories Total
|
1 |
|
Size Interior
|
1,137 Ft2 |
|
Type
|
Apartment |
|
Utility Water
|
Irrigation District |
Parking
Land
|
Access Type
|
Easy Access |
|
Acreage
|
No |
|
Land Amenities
|
Golf Nearby, Recreation, Schools, Shopping |
|
Landscape Features
|
Landscaped, Level, Underground Sprinkler |
|
Sewer
|
Municipal Sewage System |
|
Size Total Text
|
Under 1 Acre |
|
Zoning Type
|
Unknown |
Rooms
| Level |
Type |
Length |
Width |
Dimensions |
|
Main Level |
Primary Bedroom |
|
|
13'10'' x 11'1'' |
|
Main Level |
Living Room |
|
|
12'10'' x 18'2'' |
|
Main Level |
Kitchen |
|
|
10'4'' x 11'3'' |
|
Main Level |
Foyer |
|
|
9'7'' x 15'11'' |
|
Main Level |
Dining Room |
|
|
10'4'' x 8'11'' |
|
Main Level |
Den |
|
|
10'8'' x 10'10'' |
|
Main Level |
Bedroom |
|
|
10' x 10'11'' |
|
Main Level |
5pc Ensuite Bath |
|
|
9'5'' x 8'6'' |
|
Main Level |
4pc Bathroom |
|
|
8'3'' x 4'11'' |
https://www.realtor.ca/real-estate/27500803/4042-pritchard-drive-unit-2102-west-kelowna-lakeview-heights




























































