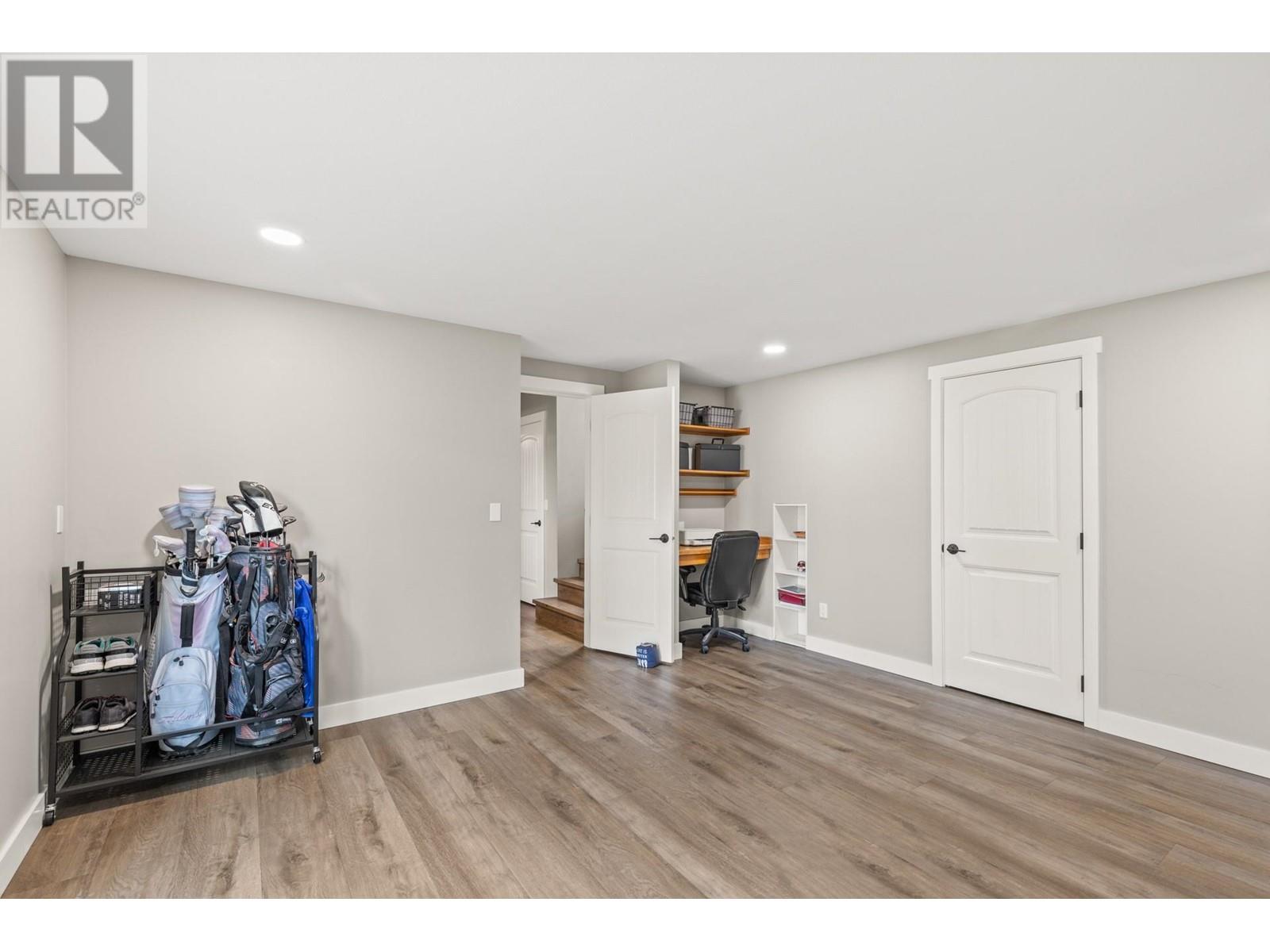4 Bedroom
3 Bathroom
2180 sqft
Split Level Entry
Fireplace
Heat Pump
Heat Pump
Landscaped, Underground Sprinkler
$1,075,000
Welcome to this charming 4-bedroom (3 up + 1 down), 3-level split home situated on a .31-acre fenced and irrigated lot. This property has been tastefully updated with new kitchen, quartz counters, stainless steel appliances, fresh paint inside and out, front windows, new interior doors, railings, most flooring, updated bathrooms, and lighting. The attached double garage is heated and has a workbench and shelving. The fully fenced yard is irrigated and has a rock retaining wall. Enjoy the amazing outdoor space for kids and pets. Located on a quiet street, just steps away from a park with tennis courts, soccer field, walking trails, and a playground. The property also boasts 200 amp service and a large crawl space for additional storage. Move-in ready, this meticulously maintained home is perfect for those seeking comfort and style in a tranquil setting. (id:53701)
Property Details
|
MLS® Number
|
10324371 |
|
Property Type
|
Single Family |
|
Neigbourhood
|
South East Kelowna |
|
AmenitiesNearBy
|
Golf Nearby |
|
Features
|
Private Setting |
|
ParkingSpaceTotal
|
6 |
Building
|
BathroomTotal
|
3 |
|
BedroomsTotal
|
4 |
|
Appliances
|
Refrigerator, Dishwasher, Dryer, Range - Gas, Microwave, Washer |
|
ArchitecturalStyle
|
Split Level Entry |
|
BasementType
|
Partial, Remodeled Basement |
|
ConstructedDate
|
1983 |
|
ConstructionStyleAttachment
|
Detached |
|
ConstructionStyleSplitLevel
|
Other |
|
CoolingType
|
Heat Pump |
|
FireProtection
|
Smoke Detector Only |
|
FireplaceFuel
|
Electric |
|
FireplacePresent
|
Yes |
|
FireplaceType
|
Unknown |
|
FlooringType
|
Carpeted, Hardwood, Tile, Vinyl |
|
HeatingType
|
Heat Pump |
|
RoofMaterial
|
Asphalt Shingle |
|
RoofStyle
|
Unknown |
|
StoriesTotal
|
3 |
|
SizeInterior
|
2180 Sqft |
|
Type
|
House |
|
UtilityWater
|
Municipal Water |
Parking
|
See Remarks
|
|
|
Attached Garage
|
2 |
Land
|
Acreage
|
No |
|
FenceType
|
Fence |
|
LandAmenities
|
Golf Nearby |
|
LandscapeFeatures
|
Landscaped, Underground Sprinkler |
|
Sewer
|
Septic Tank |
|
SizeFrontage
|
96 Ft |
|
SizeIrregular
|
0.31 |
|
SizeTotal
|
0.31 Ac|under 1 Acre |
|
SizeTotalText
|
0.31 Ac|under 1 Acre |
|
ZoningType
|
Unknown |
Rooms
| Level |
Type |
Length |
Width |
Dimensions |
|
Second Level |
4pc Bathroom |
|
|
6'11'' x 6'7'' |
|
Second Level |
Bedroom |
|
|
10'8'' x 11'4'' |
|
Second Level |
Bedroom |
|
|
10'1'' x 10'0'' |
|
Second Level |
4pc Ensuite Bath |
|
|
9'2'' x 4'11'' |
|
Second Level |
Primary Bedroom |
|
|
15'6'' x 14'11'' |
|
Basement |
Storage |
|
|
4'10'' x 4'1'' |
|
Basement |
Utility Room |
|
|
15'6'' x 3'10'' |
|
Basement |
Laundry Room |
|
|
6'7'' x 5'2'' |
|
Basement |
Family Room |
|
|
14'9'' x 15'0'' |
|
Basement |
3pc Bathroom |
|
|
6'2'' x 6'7'' |
|
Basement |
Bedroom |
|
|
10'9'' x 17'5'' |
|
Main Level |
Dining Room |
|
|
12'8'' x 9'2'' |
|
Main Level |
Kitchen |
|
|
15'4'' x 10'10'' |
|
Main Level |
Living Room |
|
|
19'8'' x 13'5'' |
https://www.realtor.ca/real-estate/27431221/4030-sunshine-road-kelowna-south-east-kelowna




























