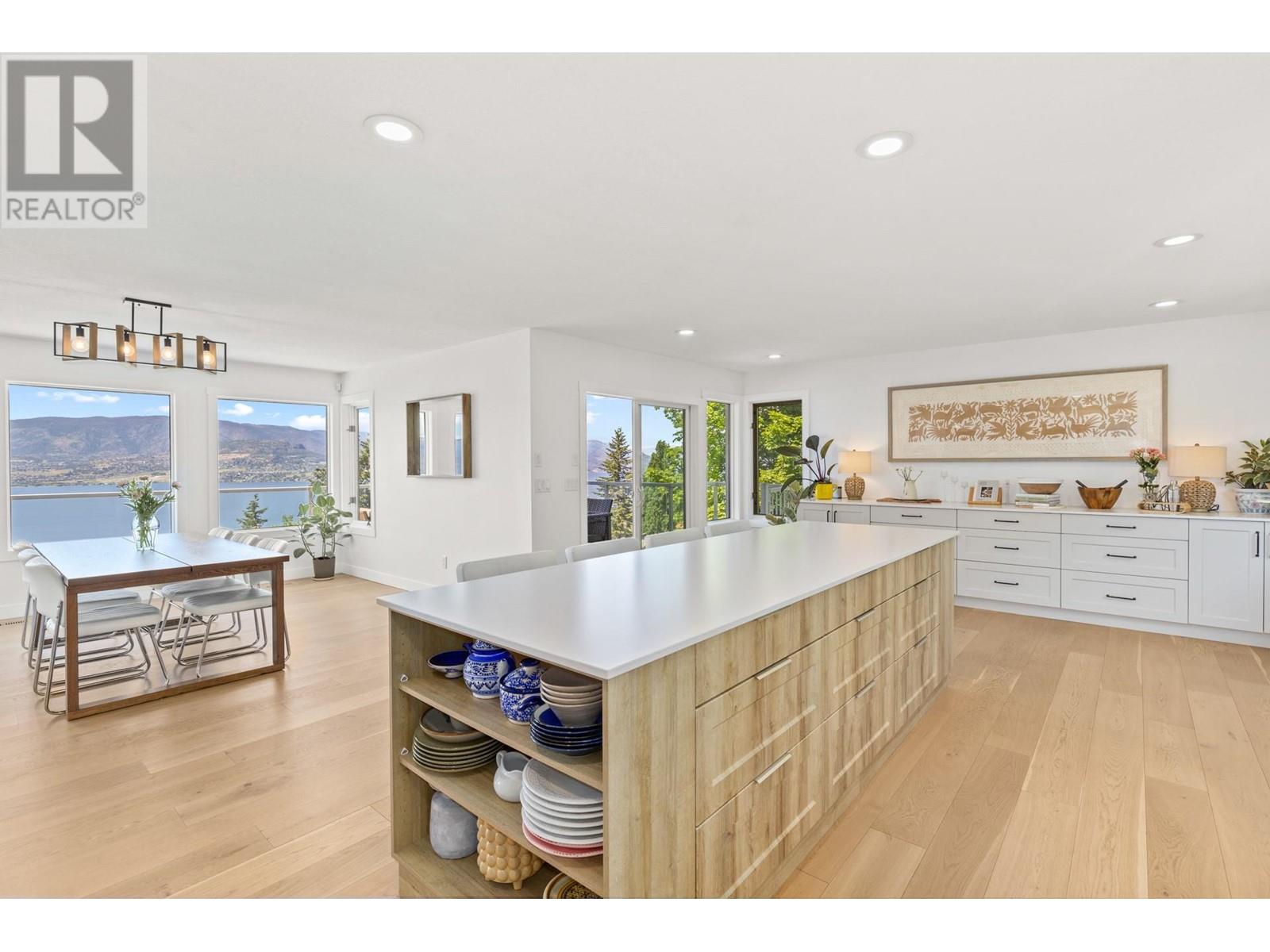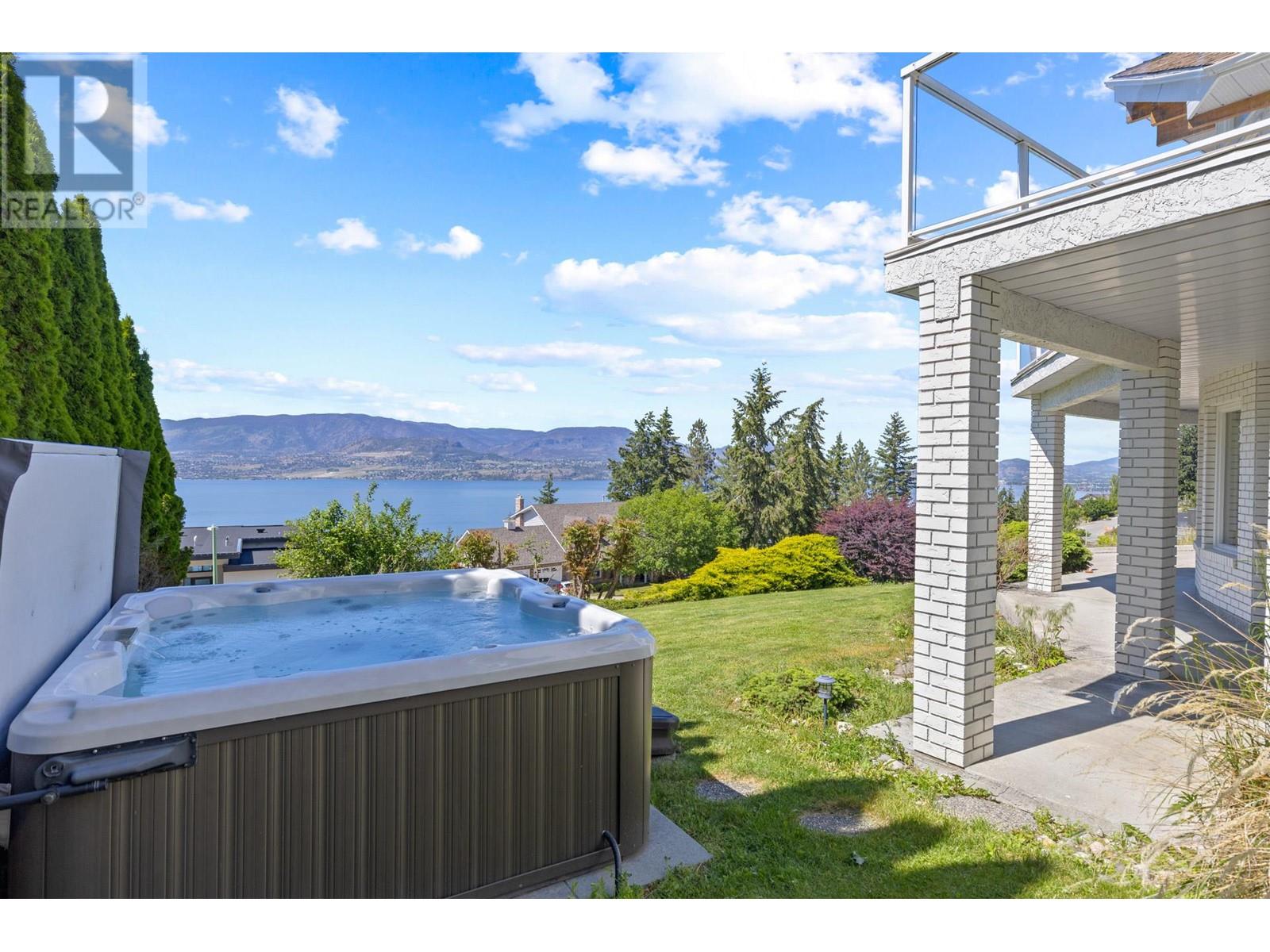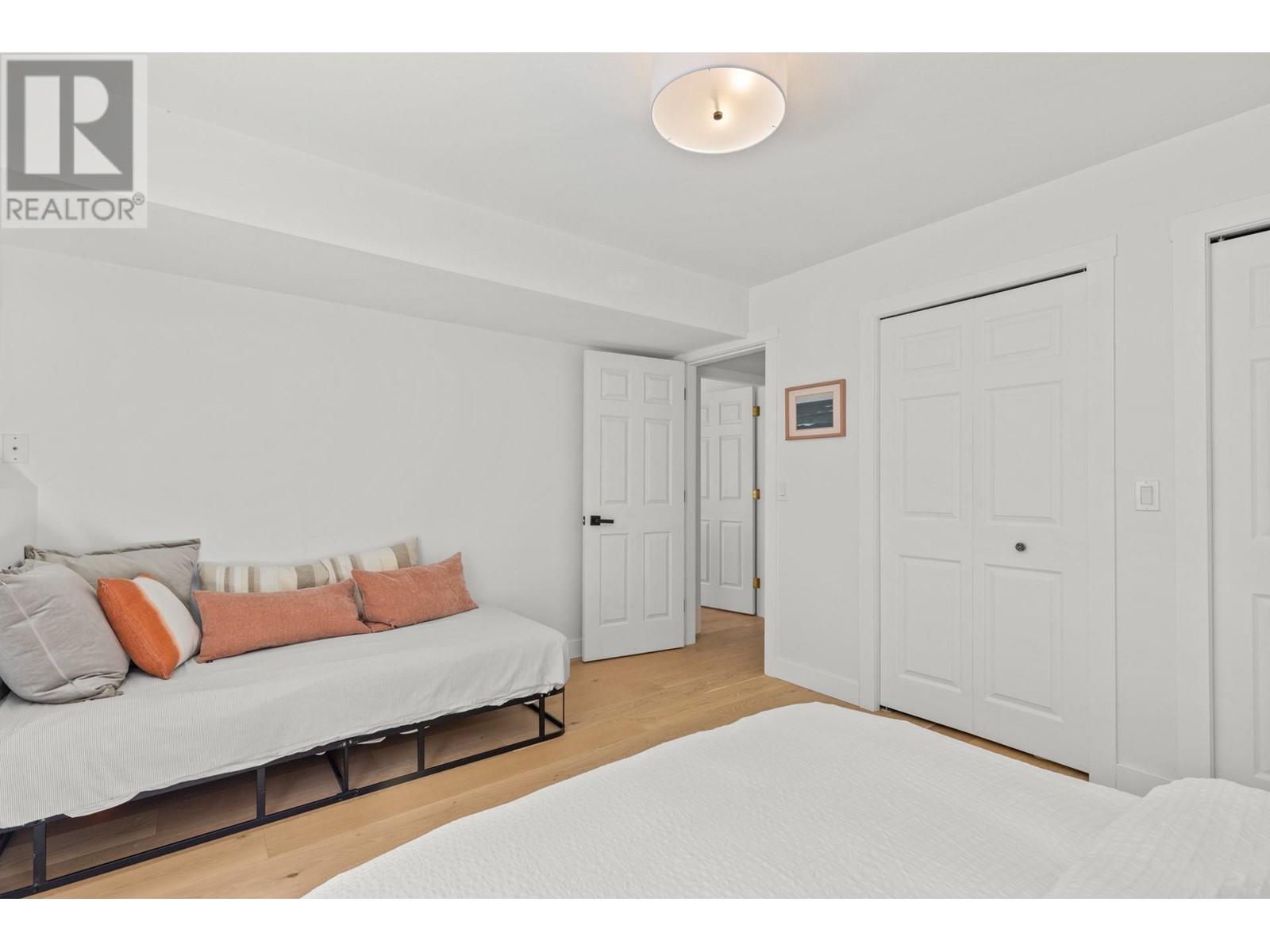5 Bedroom
4 Bathroom
3445 sqft
Fireplace
Central Air Conditioning
Forced Air, See Remarks
Underground Sprinkler
$1,495,000
Stunning 5 Bed, 4 Bath Family Home with Endless Lake Views. Welcome to 403 Stellar Drive, a beautifully updated open concept Upper Mission family home, offering stunning panoramic lake views. Features bright and fresh open living spaces perfect for family living. The wide plank hardwood floors are highlighted by the neutral walls, vaulted wood beam ceilings and picturesque windows everywhere! This home has it all! Including a Golf Simulator in garage and room for a pool on this oversized private lot. The kitchen is a chef’s dream with top-of-the-line appliances, abundant storage and beautiful and practical quartz countertops. Spacious and relaxing living room with fireplace and easy access to front view sundeck. Plenty of covered outdoor space for dining and relaxing. Primary bedroom has an updated spa inspired ensuite, a walk in closet and sliding doors to front view deck. The walk out lower level is fully updated and ready for family with 3 beds and another 2 spa like bathrooms. This home has a welcoming large foyer (mudroom) entrance space, delightful 2nd kitchen, laundry, inviting family room with privacy and lake views. This home is designed for comfort and style, making it the perfect family retreat. Located in a quiet neighborhood. Close to great schools, parks, trails, and wineries. Don’t miss the opportunity to make this stunning home your own! (id:53701)
Property Details
|
MLS® Number
|
10323310 |
|
Property Type
|
Single Family |
|
Neigbourhood
|
Upper Mission |
|
AmenitiesNearBy
|
Recreation, Schools, Shopping |
|
CommunityFeatures
|
Family Oriented |
|
Features
|
Private Setting, Irregular Lot Size, Central Island, Balcony |
|
ParkingSpaceTotal
|
2 |
|
ViewType
|
Unknown, City View, Lake View, Mountain View, View Of Water, View (panoramic) |
Building
|
BathroomTotal
|
4 |
|
BedroomsTotal
|
5 |
|
BasementType
|
Remodeled Basement |
|
ConstructedDate
|
1990 |
|
ConstructionStyleAttachment
|
Detached |
|
CoolingType
|
Central Air Conditioning |
|
ExteriorFinish
|
Brick, Stucco |
|
FireplaceFuel
|
Gas |
|
FireplacePresent
|
Yes |
|
FireplaceType
|
Unknown |
|
FlooringType
|
Ceramic Tile, Hardwood |
|
HeatingType
|
Forced Air, See Remarks |
|
RoofMaterial
|
Asphalt Shingle |
|
RoofStyle
|
Unknown |
|
StoriesTotal
|
1 |
|
SizeInterior
|
3445 Sqft |
|
Type
|
House |
|
UtilityWater
|
Municipal Water |
Parking
|
See Remarks
|
|
|
Attached Garage
|
2 |
Land
|
Acreage
|
No |
|
LandAmenities
|
Recreation, Schools, Shopping |
|
LandscapeFeatures
|
Underground Sprinkler |
|
SizeIrregular
|
0.29 |
|
SizeTotal
|
0.29 Ac|under 1 Acre |
|
SizeTotalText
|
0.29 Ac|under 1 Acre |
|
ZoningType
|
Unknown |
Rooms
| Level |
Type |
Length |
Width |
Dimensions |
|
Lower Level |
Utility Room |
|
|
4'1'' x 5'4'' |
|
Lower Level |
Storage |
|
|
4'1'' x 10'4'' |
|
Lower Level |
Foyer |
|
|
13'5'' x 8' |
|
Lower Level |
Laundry Room |
|
|
6'4'' x 6'10'' |
|
Lower Level |
5pc Bathroom |
|
|
9'7'' x 9'7'' |
|
Lower Level |
3pc Bathroom |
|
|
7'3'' x 9'4'' |
|
Lower Level |
Bedroom |
|
|
13'6'' x 15' |
|
Lower Level |
Bedroom |
|
|
10'3'' x 13'7'' |
|
Lower Level |
Bedroom |
|
|
13'11'' x 10'9'' |
|
Lower Level |
Kitchen |
|
|
9'7'' x 7'9'' |
|
Lower Level |
Family Room |
|
|
10'9'' x 17'4'' |
|
Main Level |
4pc Bathroom |
|
|
10'6'' x 7'9'' |
|
Main Level |
Bedroom |
|
|
10'7'' x 13'11'' |
|
Main Level |
Other |
|
|
18'2'' x 12'5'' |
|
Main Level |
Dining Room |
|
|
17'2'' x 18'7'' |
|
Main Level |
5pc Ensuite Bath |
|
|
12'6'' x 8'5'' |
|
Main Level |
Primary Bedroom |
|
|
17'3'' x 15'7'' |
|
Main Level |
Living Room |
|
|
20'9'' x 17'5'' |
|
Main Level |
Kitchen |
|
|
10'11'' x 12'5'' |
https://www.realtor.ca/real-estate/27362839/403-stellar-drive-kelowna-upper-mission




























































