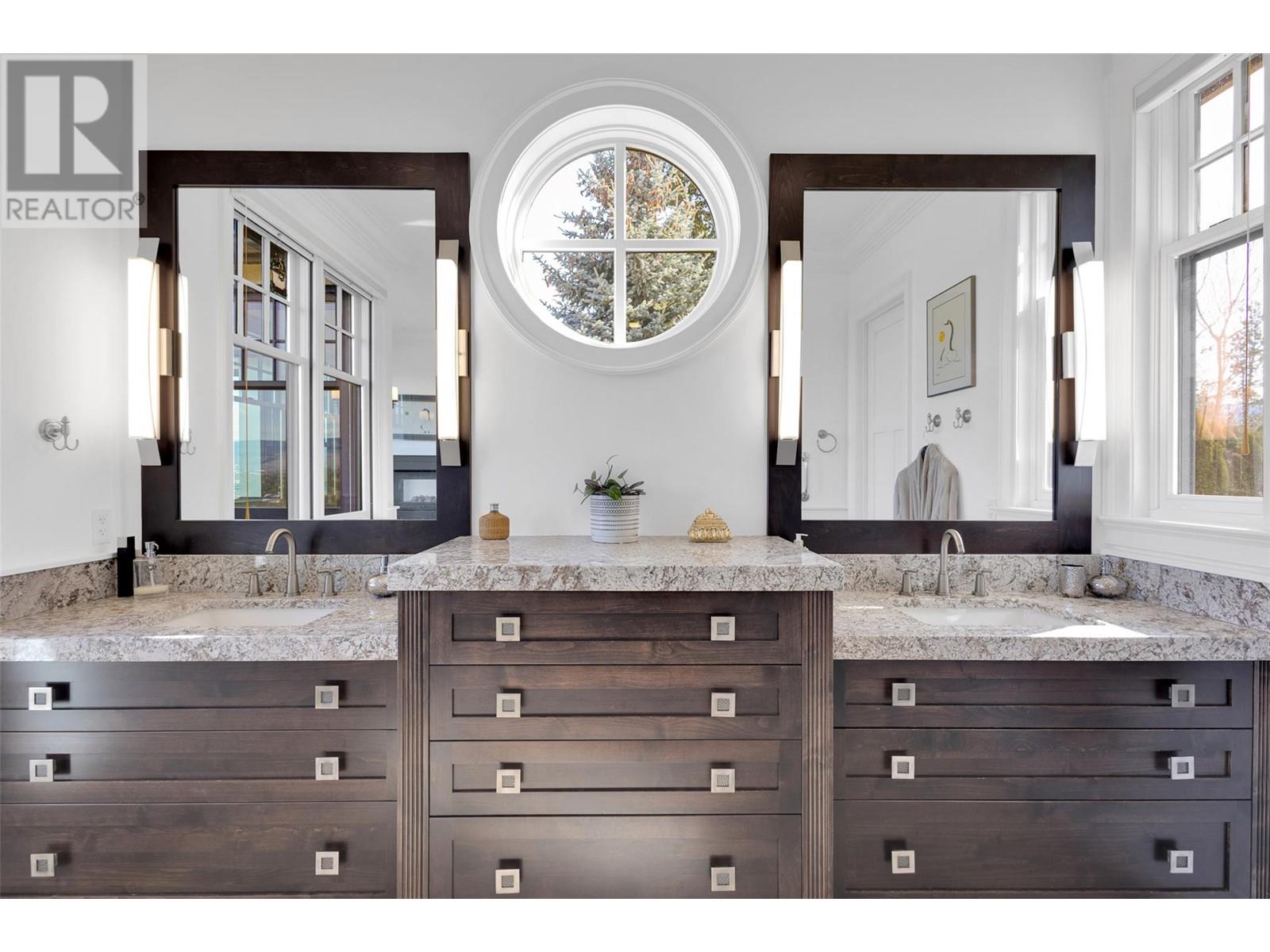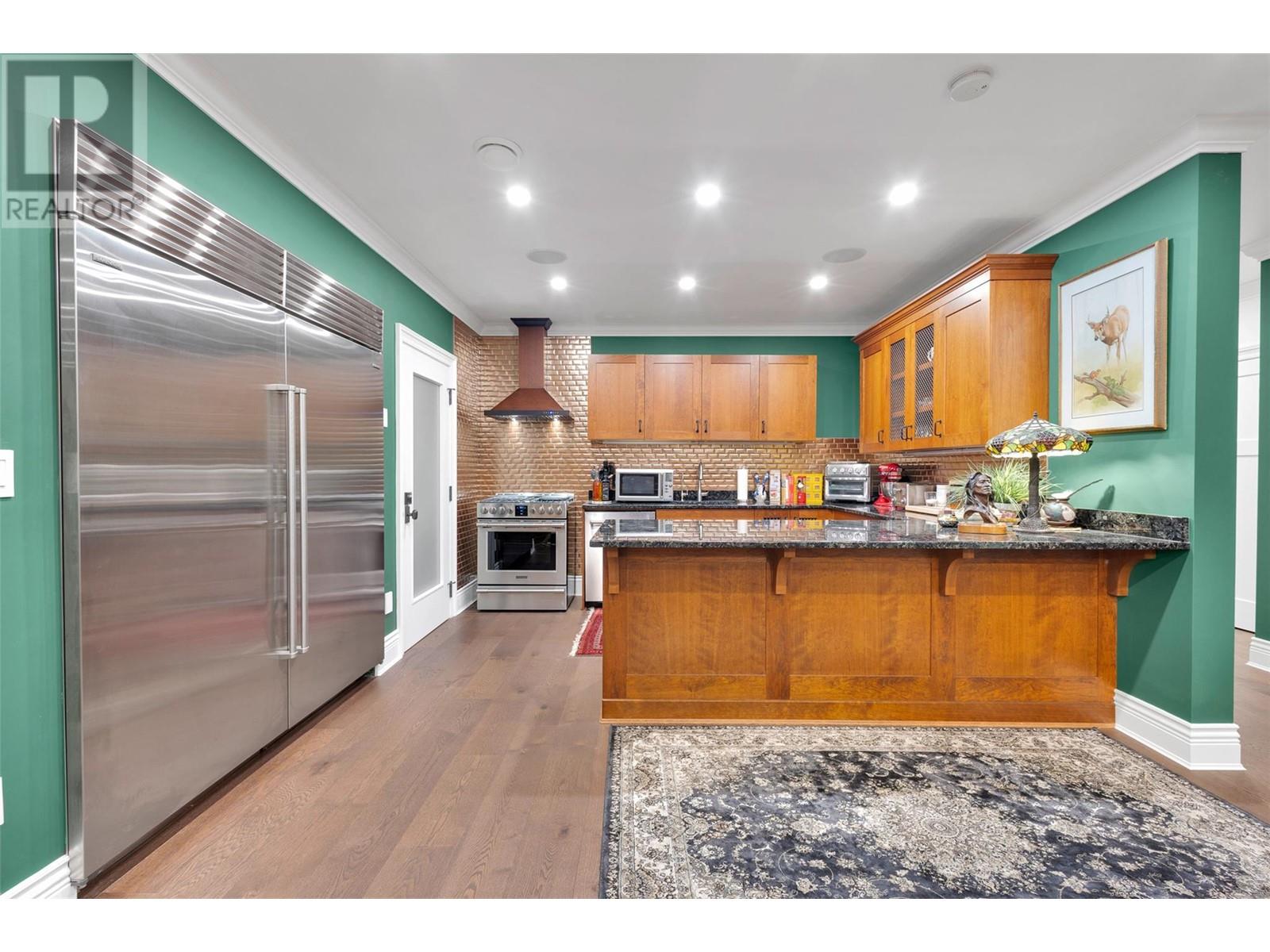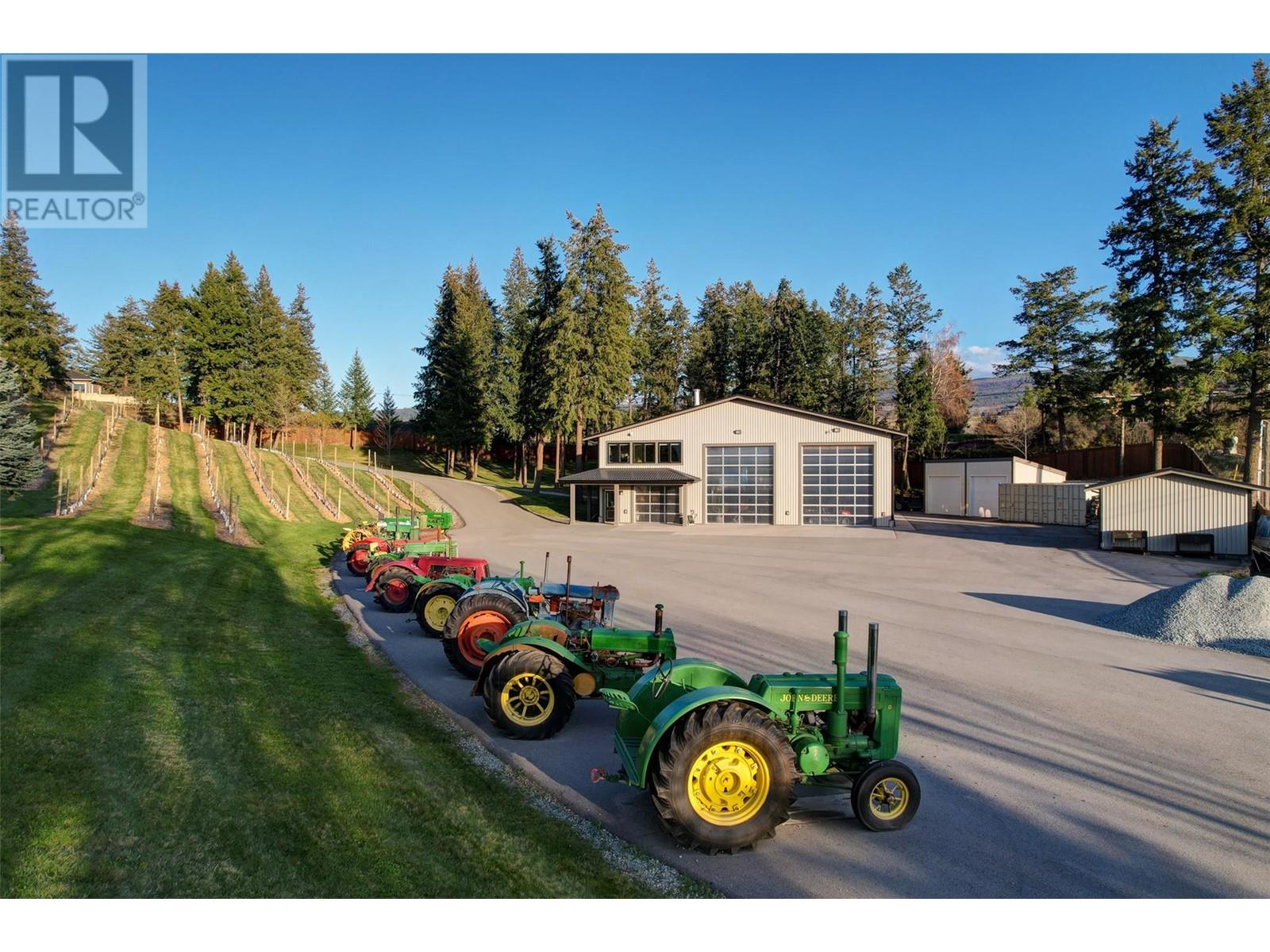6 Bedroom
10 Bathroom
9,695 ft2
Ranch
Fireplace
Inground Pool, Outdoor Pool, Pool
Central Air Conditioning, Heat Pump
Forced Air, Heat Pump, See Remarks
Waterfront On Pond
Acreage
Landscaped, Underground Sprinkler
$10,600,000
Extraordinary Gated Estate | 3960 Todd Rd, Kelowna A rare opportunity to own this private 7.85-acre estate in Southeast Kelowna, offering 360 degree views of the lake, city, and valley. Substantially renovated and upgraded in 2023, this stunning property features a luxurious main residence with 4-car garage, guest house, and a 4,800 sq. ft. detached workshop with suite and heavy-duty car lifts. The main home showcases high-end finishes including wide-plank hardwood, granite countertops, crown moulding, and wainscoting. The chef’s kitchen flows into the dining and family rooms, while the dedicated primary suite offers a spa-like ensuite and dual walk-in closets, private elevator to owners office. The lower level includes a rec room with full kitchen, pilates gym, multiple walk in closets, home theatre, temperature controlled wine room, and pantry. Enjoy a heated saltwater pool, new hot tub, sports court, and man-made spring-fed pond. The estate includes new vineyards, orchards, elderberries, blueberries, and manicured gardens. Additional features: 3 elevators, new AC systems, smart blinds, hot water on demand, updated fencing and security gates, and a new suite above the oversized 10 car garage. Luxury, privacy, and natural beauty—just minutes from the city. (id:53701)
Property Details
|
MLS® Number
|
10343304 |
|
Property Type
|
Single Family |
|
Neigbourhood
|
South East Kelowna |
|
Amenities Near By
|
Golf Nearby, Airport, Schools, Shopping |
|
Community Features
|
Rural Setting |
|
Features
|
Private Setting, Irregular Lot Size, Central Island |
|
Parking Space Total
|
14 |
|
Pool Type
|
Inground Pool, Outdoor Pool, Pool |
|
View Type
|
City View, Lake View, Mountain View, Valley View |
|
Water Front Type
|
Waterfront On Pond |
Building
|
Bathroom Total
|
10 |
|
Bedrooms Total
|
6 |
|
Appliances
|
Refrigerator, Dishwasher, Dryer, Freezer, Range - Gas, Microwave, Washer, Oven - Built-in |
|
Architectural Style
|
Ranch |
|
Basement Type
|
Full |
|
Constructed Date
|
2009 |
|
Construction Style Attachment
|
Detached |
|
Cooling Type
|
Central Air Conditioning, Heat Pump |
|
Exterior Finish
|
Stone, Stucco |
|
Fire Protection
|
Security System |
|
Fireplace Fuel
|
Electric,gas |
|
Fireplace Present
|
Yes |
|
Fireplace Type
|
Unknown,unknown |
|
Flooring Type
|
Carpeted, Hardwood, Tile |
|
Half Bath Total
|
1 |
|
Heating Type
|
Forced Air, Heat Pump, See Remarks |
|
Roof Material
|
Asphalt Shingle |
|
Roof Style
|
Unknown |
|
Stories Total
|
2 |
|
Size Interior
|
9,695 Ft2 |
|
Type
|
House |
|
Utility Water
|
Municipal Water |
Parking
|
See Remarks
|
|
|
Attached Garage
|
14 |
|
Detached Garage
|
14 |
|
Heated Garage
|
|
|
Oversize
|
|
|
R V
|
|
Land
|
Access Type
|
Easy Access |
|
Acreage
|
Yes |
|
Fence Type
|
Fence |
|
Land Amenities
|
Golf Nearby, Airport, Schools, Shopping |
|
Landscape Features
|
Landscaped, Underground Sprinkler |
|
Sewer
|
Septic Tank |
|
Size Frontage
|
642 Ft |
|
Size Irregular
|
7.85 |
|
Size Total
|
7.85 Ac|5 - 10 Acres |
|
Size Total Text
|
7.85 Ac|5 - 10 Acres |
|
Surface Water
|
Ponds |
|
Zoning Type
|
Unknown |
Rooms
| Level |
Type |
Length |
Width |
Dimensions |
|
Basement |
Full Bathroom |
|
|
9'6'' x 6'2'' |
|
Basement |
Other |
|
|
14'5'' x 16'7'' |
|
Basement |
Recreation Room |
|
|
24'8'' x 33'10'' |
|
Basement |
Kitchen |
|
|
12'5'' x 10'6'' |
|
Basement |
Bedroom - Bachelor |
|
|
19'7'' x 11'9'' |
|
Basement |
Bedroom |
|
|
14'5'' x 14'10'' |
|
Basement |
Den |
|
|
12'2'' x 20'6'' |
|
Basement |
3pc Bathroom |
|
|
12'7'' x 11'4'' |
|
Basement |
Media |
|
|
22'3'' x 19'4'' |
|
Basement |
Utility Room |
|
|
10'6'' x 6'5'' |
|
Basement |
4pc Bathroom |
|
|
9'6'' x 6'2'' |
|
Basement |
Den |
|
|
15'2'' x 14'5'' |
|
Basement |
Gym |
|
|
42'4'' x 23'9'' |
|
Main Level |
2pc Bathroom |
|
|
6'3'' x 5'1'' |
|
Main Level |
3pc Bathroom |
|
|
10'11'' x 11'6'' |
|
Main Level |
Bedroom |
|
|
13'1'' x 12'10'' |
|
Main Level |
Living Room |
|
|
13'1'' x 17'4'' |
|
Main Level |
3pc Bathroom |
|
|
8'11'' x 8'0'' |
|
Main Level |
Dining Room |
|
|
13'3'' x 8'5'' |
|
Main Level |
Kitchen |
|
|
13'3'' x 13'8'' |
|
Main Level |
Utility Room |
|
|
9'8'' x 5'10'' |
|
Main Level |
3pc Bathroom |
|
|
8'2'' x 6'3'' |
|
Main Level |
Workshop |
|
|
58'3'' x 58'4'' |
|
Main Level |
5pc Ensuite Bath |
|
|
19'4'' x 23'11'' |
|
Main Level |
Primary Bedroom |
|
|
23'6'' x 24'10'' |
|
Main Level |
Other |
|
|
48'9'' x 30'9'' |
|
Main Level |
Mud Room |
|
|
23'1'' x 11'11'' |
|
Main Level |
Laundry Room |
|
|
12'10'' x 10'9'' |
|
Main Level |
Bedroom |
|
|
15'2'' x 11'11'' |
|
Main Level |
5pc Bathroom |
|
|
13'3'' x 9'11'' |
|
Main Level |
Bedroom |
|
|
12'10'' x 12'10'' |
|
Main Level |
6pc Ensuite Bath |
|
|
22'7'' x 18'10'' |
|
Main Level |
Bedroom |
|
|
18'8'' x 16'10'' |
|
Main Level |
Family Room |
|
|
16'11'' x 19'0'' |
|
Main Level |
Kitchen |
|
|
22'10'' x 21'5'' |
|
Main Level |
Dining Room |
|
|
13'11'' x 11'11'' |
|
Main Level |
Living Room |
|
|
22'10'' x 19'10'' |
https://www.realtor.ca/real-estate/28177429/3960-todd-road-kelowna-south-east-kelowna
















































