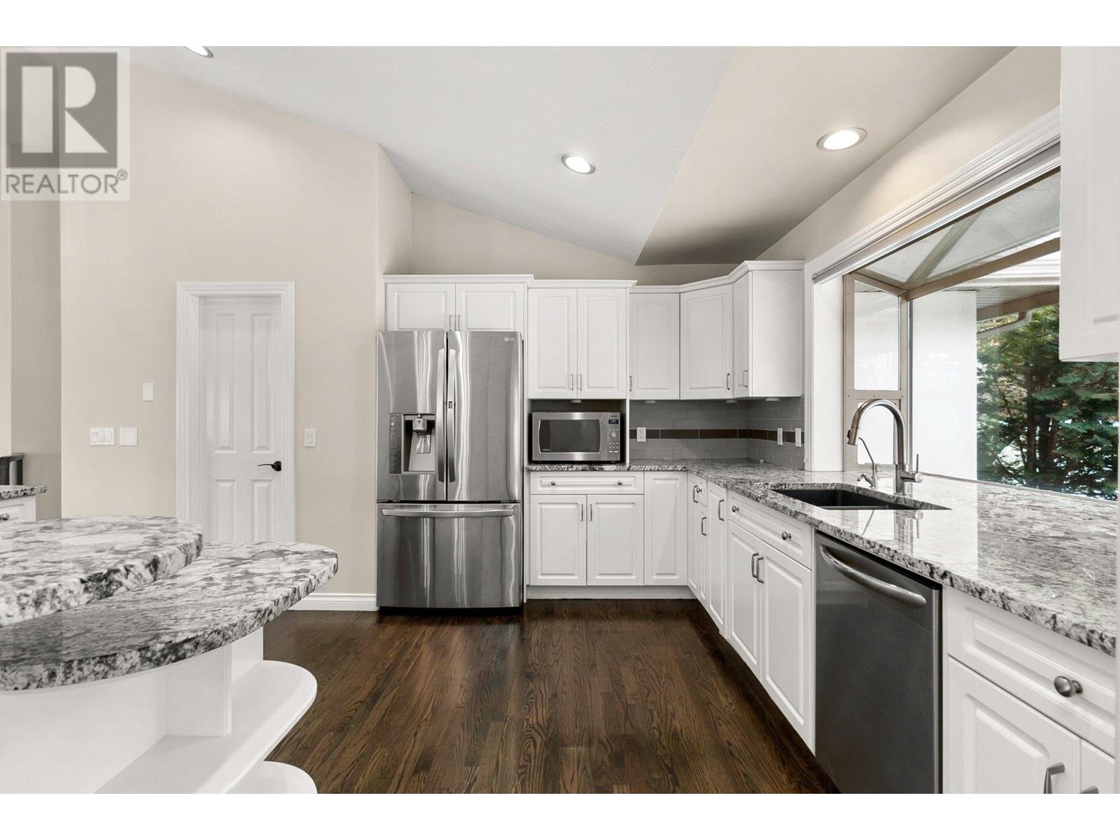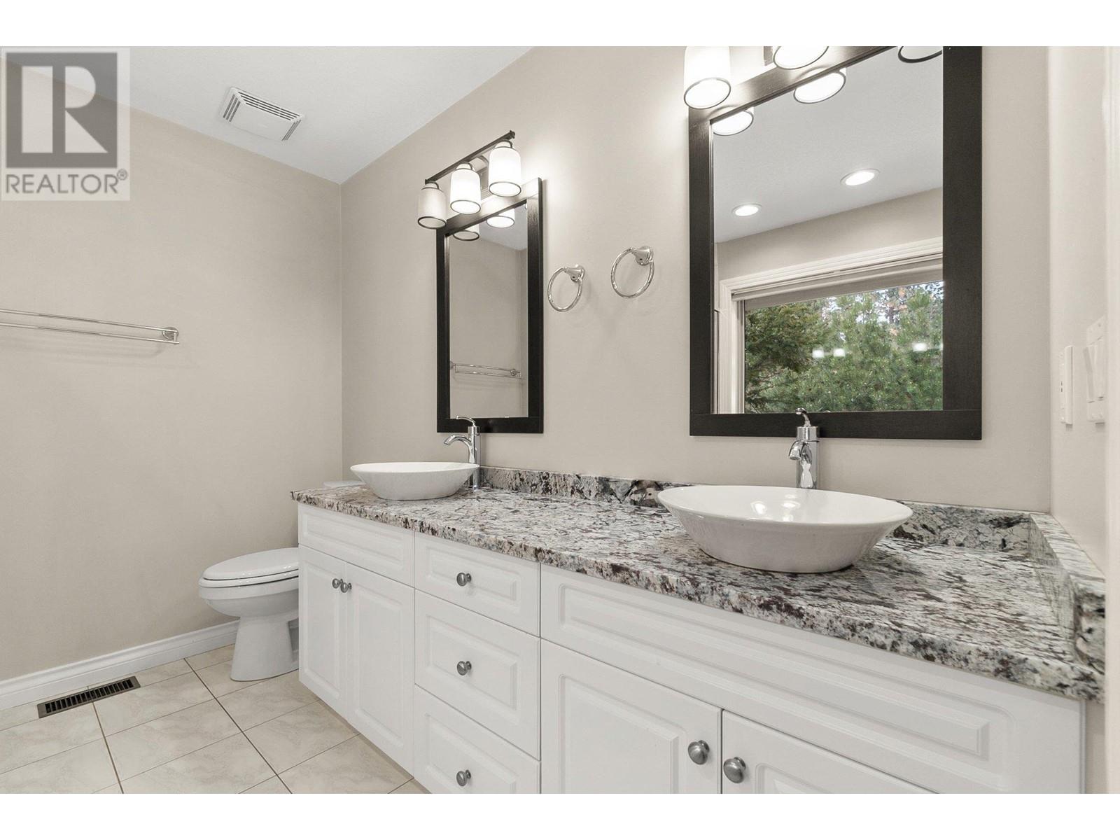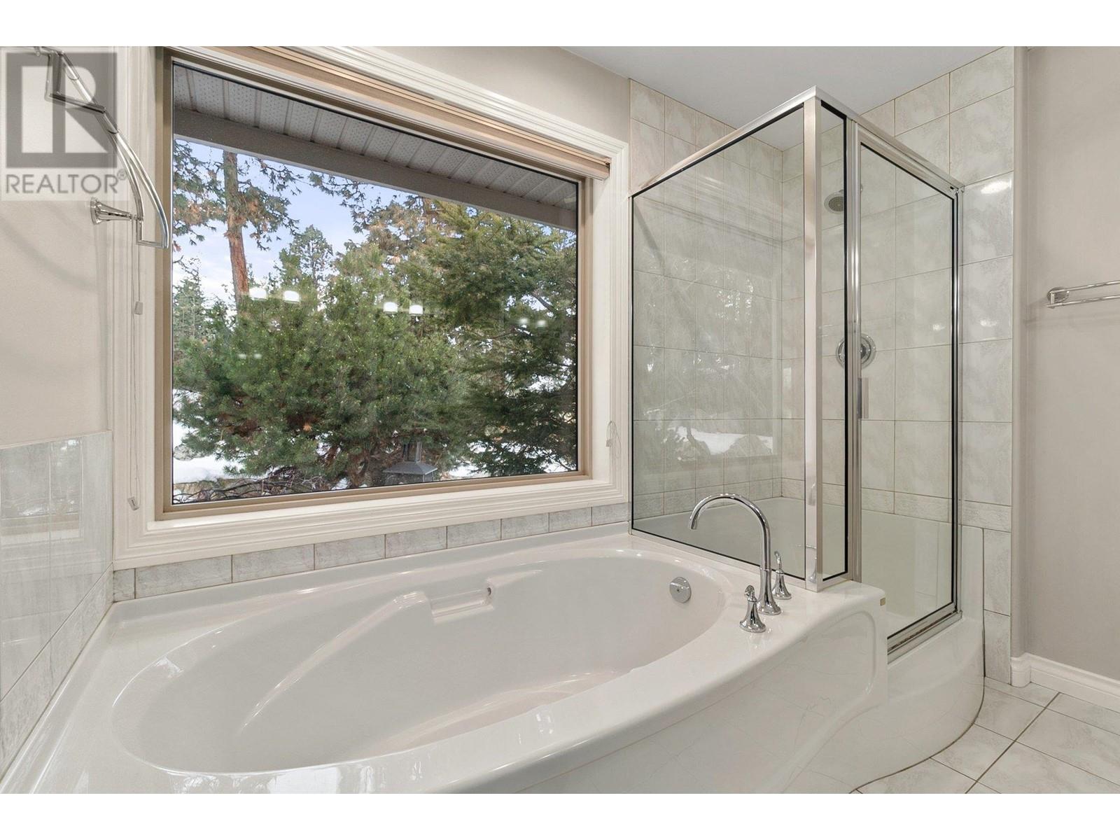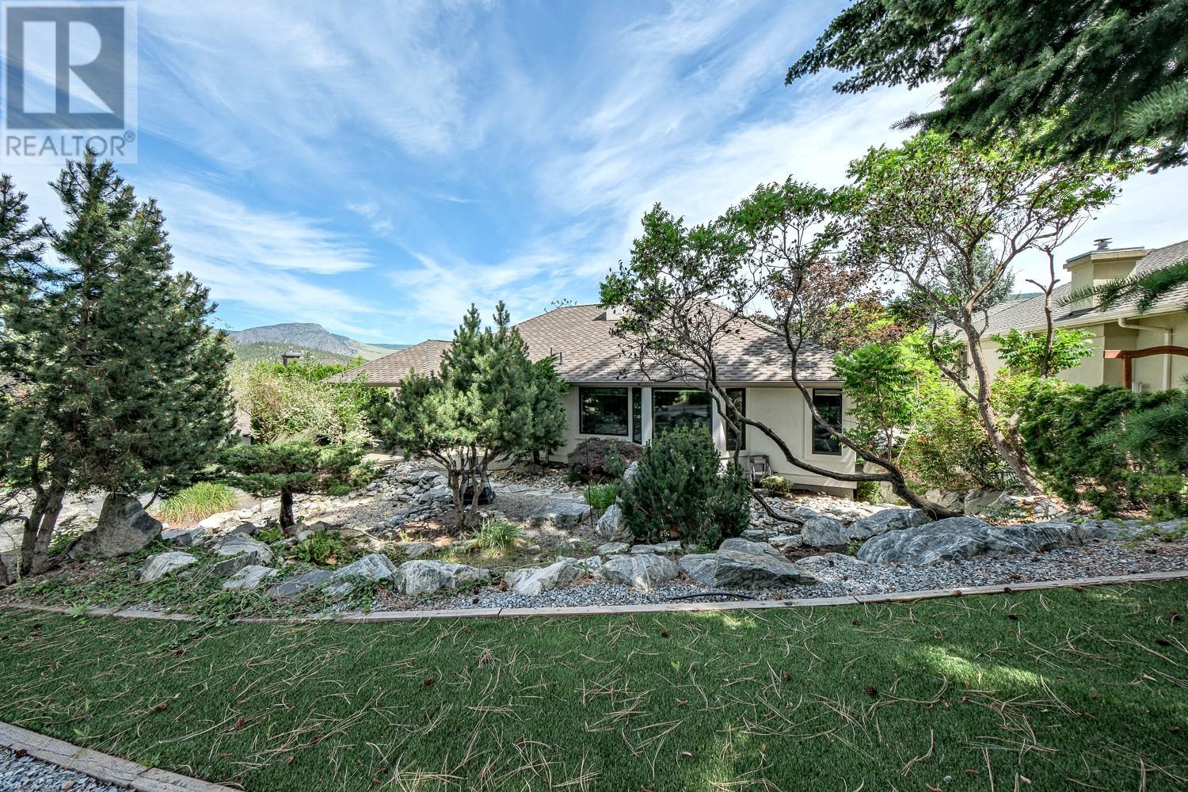3937 Gallaghers Circle Kelowna, British Columbia V1W 3Z9
$1,100,000Maintenance,
$302 Monthly
Maintenance,
$302 MonthlyRedecorated-Restored-Remarkable! Former 'Tommy Award' Winning Custom Home featuring the finest in Decor, Quality, Style, & Detail. Great Views of the 5th Fairway of Gallaghers famous “Canyon Course”. No downsizing here: Exquisite, Elegant and Inviting all apply to this beautiful home. Add to that - - Location, Spectacular View, Tranquility and Privacy - - and you have the ultimate Lifestyle package for you and your visiting family and friends. This home provides the opportunity for both casual outdoor Okanagan get-togethers and more formal and elegant entertaining. This home is so meticulously maintained and spotless that you could host a festive party the day you move in. Huge 4 Car Tandem Garage - Bring all your toys! Remember, Home is where the “Cart” is. Located in the gated community of Gallagher's Canyon with prized Golfing, Social Events, Pool, Fitness Center, Tennis, Arts and Crafts, and much more! Patterned after the very popular “Del Webb” Retirement Communities Concept throughout the US - Gallaghers is the Ultimate Okanagan Lifestyle community. “If you are Lucky Enough to live at Gallaghers - - You are Lucky Enough!” (id:53701)
Property Details
| MLS® Number | 10318172 |
| Property Type | Single Family |
| Neigbourhood | South East Kelowna |
| ParkingSpaceTotal | 2 |
Building
| BathroomTotal | 3 |
| BedroomsTotal | 4 |
| ConstructedDate | 1998 |
| ConstructionStyleAttachment | Detached |
| CoolingType | Central Air Conditioning |
| HeatingType | Forced Air, See Remarks |
| RoofMaterial | Asphalt Shingle |
| RoofStyle | Unknown |
| StoriesTotal | 2 |
| SizeInterior | 2900 Sqft |
| Type | House |
| UtilityWater | Municipal Water |
Parking
| Attached Garage | 2 |
Land
| Acreage | No |
| Sewer | Municipal Sewage System |
| SizeIrregular | 0.15 |
| SizeTotal | 0.15 Ac|under 1 Acre |
| SizeTotalText | 0.15 Ac|under 1 Acre |
| ZoningType | Unknown |
Rooms
| Level | Type | Length | Width | Dimensions |
|---|---|---|---|---|
| Second Level | Full Bathroom | '0'' x '0'' | ||
| Second Level | Bedroom | 14'0'' x 12'0'' | ||
| Second Level | Bedroom | 12'0'' x 11'6'' | ||
| Second Level | Full Ensuite Bathroom | '0'' x '0'' | ||
| Second Level | Primary Bedroom | 16'0'' x 16'0'' | ||
| Second Level | Dining Room | 12'0'' x 11'6'' | ||
| Second Level | Kitchen | 15'10'' x 10' | ||
| Second Level | Living Room | 17'0'' x 15'0'' | ||
| Main Level | Full Bathroom | '0'' x '0'' | ||
| Main Level | Bedroom | 13'0'' x 11'6'' | ||
| Main Level | Family Room | 16'0'' x 14'8'' |
https://www.realtor.ca/real-estate/27104665/3937-gallaghers-circle-kelowna-south-east-kelowna
Interested?
Contact us for more information

















































