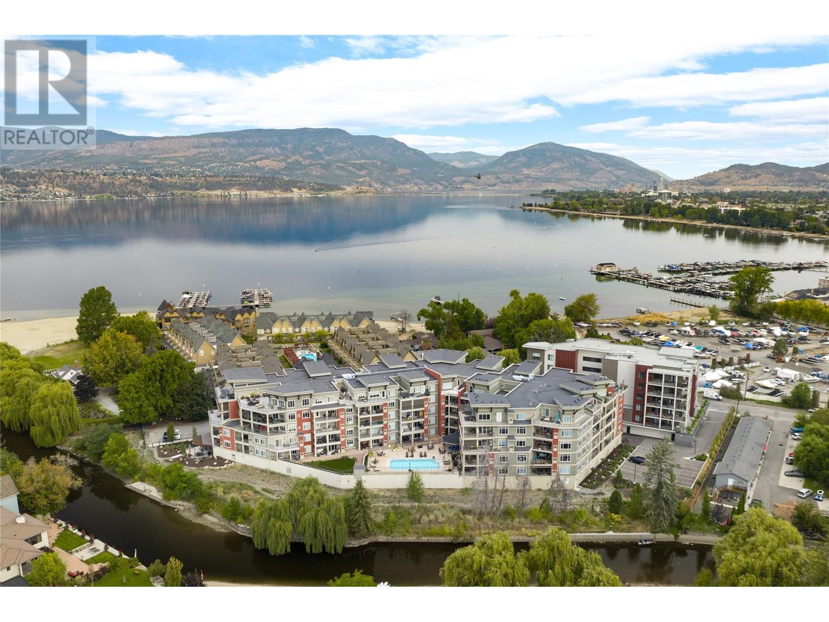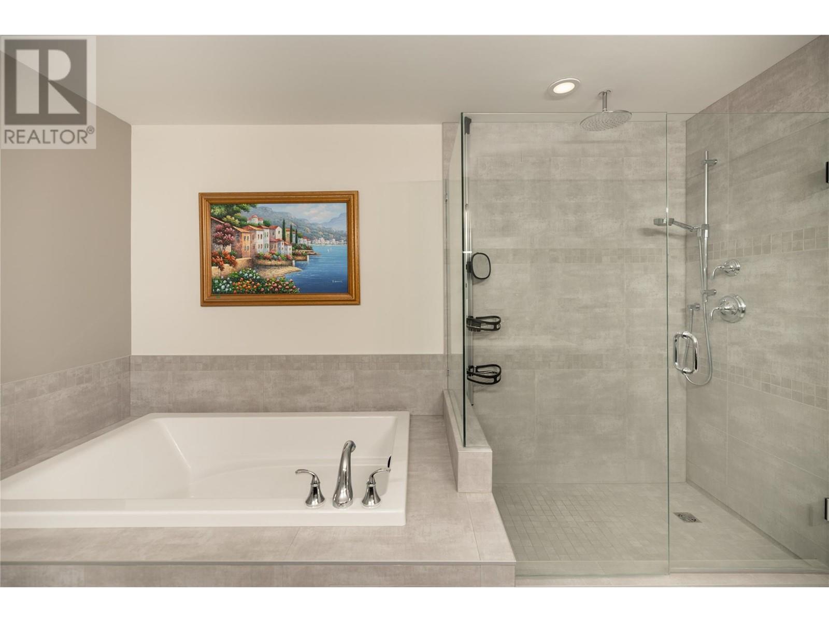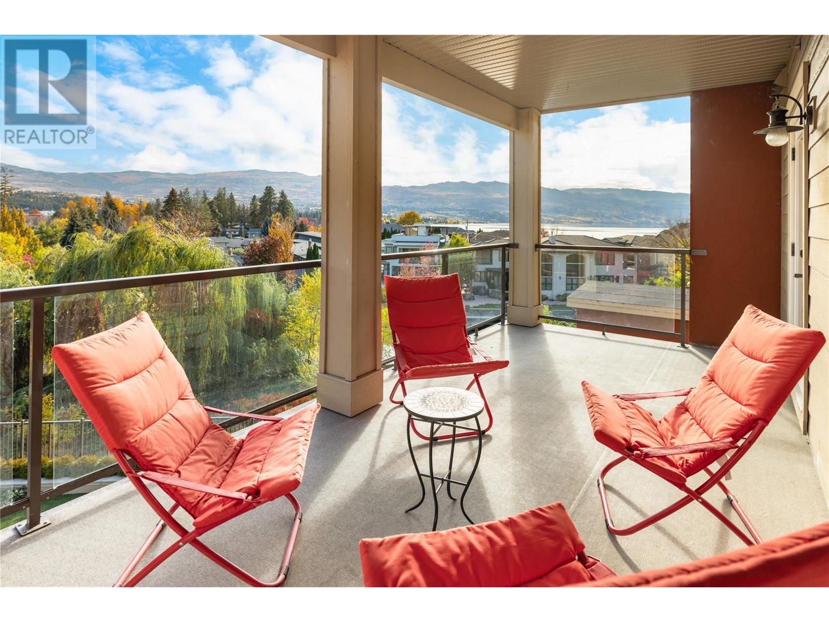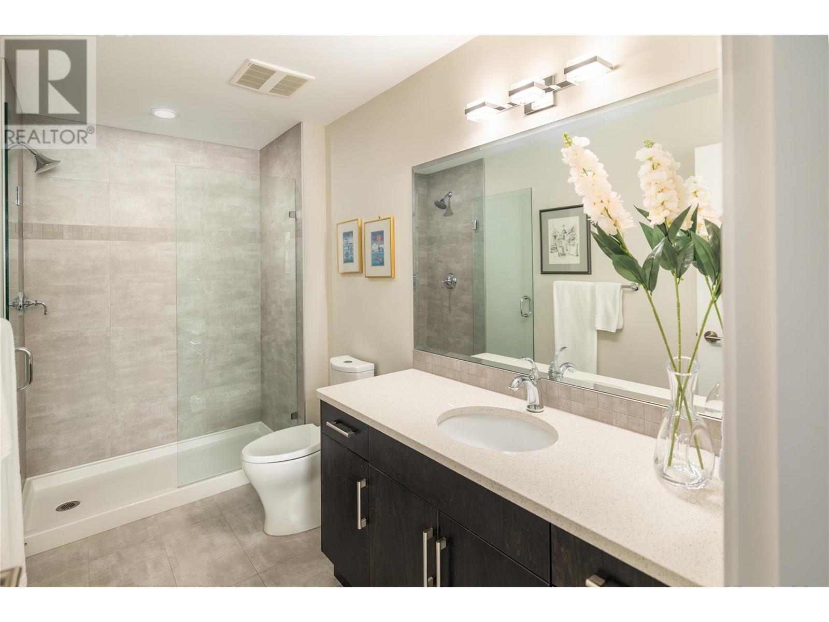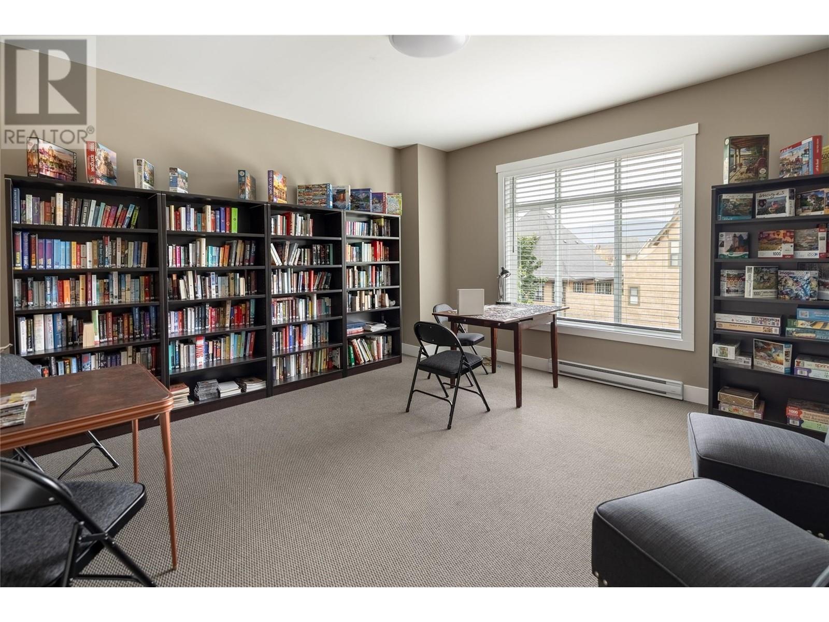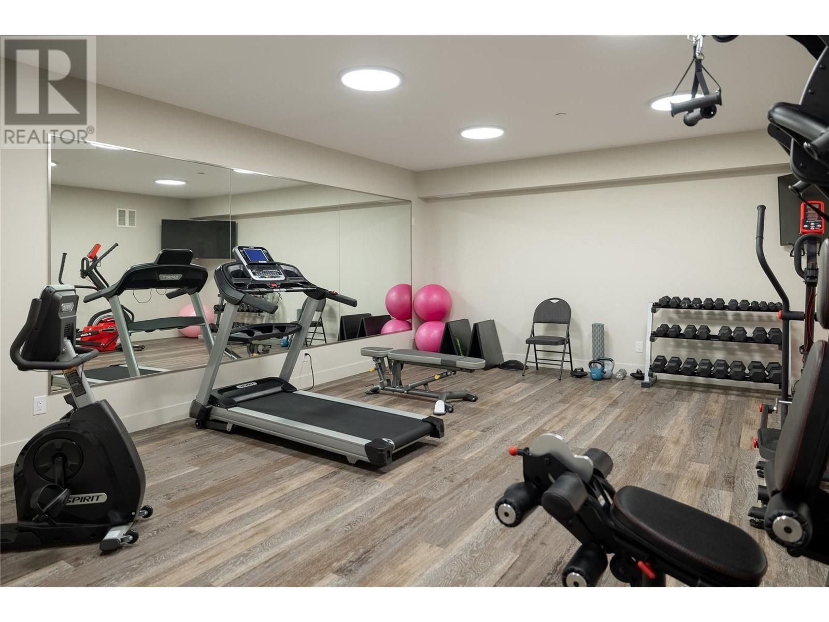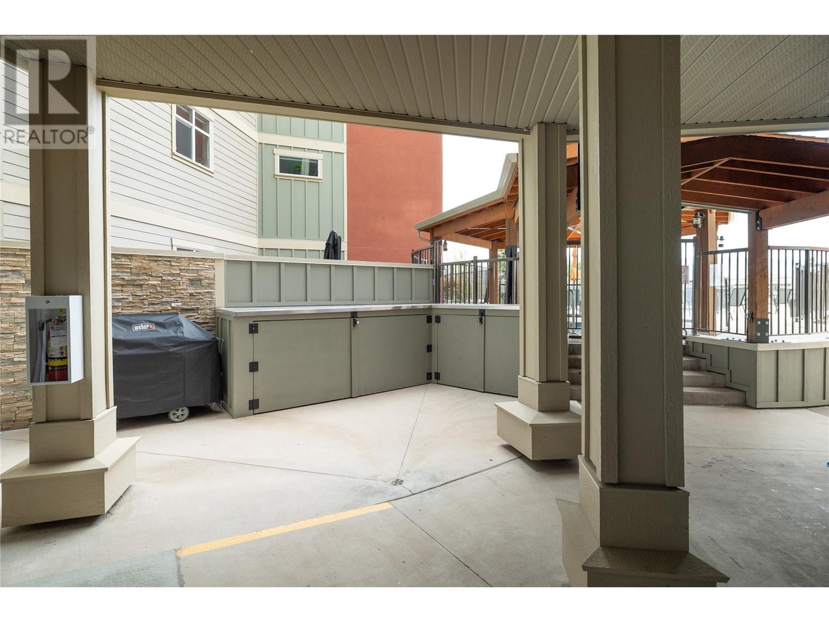3865 Truswell Road Unit# 412 Kelowna, British Columbia V1W 3K9
$1,389,000Maintenance, Ground Maintenance, Property Management, Recreation Facilities, Sewer
$690.79 Monthly
Maintenance, Ground Maintenance, Property Management, Recreation Facilities, Sewer
$690.79 MonthlyOver 2,100 square feet of luxury, lake view living! An ultra-private executive residence with an excellent floorplan brilliantly designed with large windows, an open concept living and stunning views. The oversized gourmet kitchen includes quality appliances, ample storage and a large entertaining island which flows to the dining and living space with a fireplace. Step outside to one of the two expansive decks with multiple areas to enjoy with 180 degree views of the lake, nature, mountains and more. The primary suite also accesses a deck and features a walk-in closet and full ensuite with heated flooring, double vanities, a soaker tub and walk-in shower. A secondary bedroom (which could also be used as a primary) includes a full ensuite and private deck with lake and views of the pool, putting green and hot tub below. A den/office, that could easily function as a guest room or flex space, guest bathroom, walk-in laundry room with custom cabinetry compete the floorplan. Included are two parking stalls, same floor storage locker, a stunning outdoor pool, hot tub, social lounge and gym. This quiet, well maintained building is located steps to the lake, parks, restaurants and other sought-after amenities in the prized Lower Mission. (id:53701)
Property Details
| MLS® Number | 10326945 |
| Property Type | Single Family |
| Neigbourhood | Lower Mission |
| Community Name | Water's Edge |
| CommunityFeatures | Pets Allowed |
| Features | Central Island, Two Balconies |
| ParkingSpaceTotal | 2 |
| PoolType | Inground Pool, Outdoor Pool, Pool |
| StorageType | Storage, Locker |
| Structure | Clubhouse |
| ViewType | Lake View, Mountain View, View Of Water, View (panoramic) |
Building
| BathroomTotal | 3 |
| BedroomsTotal | 2 |
| Amenities | Clubhouse, Whirlpool |
| ArchitecturalStyle | Contemporary |
| ConstructedDate | 2012 |
| CoolingType | Central Air Conditioning |
| ExteriorFinish | Stone, Stucco, Composite Siding |
| FireProtection | Controlled Entry |
| FireplaceFuel | Gas |
| FireplacePresent | Yes |
| FireplaceType | Unknown |
| FlooringType | Hardwood, Tile |
| HalfBathTotal | 1 |
| HeatingFuel | Electric |
| HeatingType | Forced Air, See Remarks |
| RoofMaterial | Other |
| RoofStyle | Unknown |
| StoriesTotal | 1 |
| SizeInterior | 2216 Sqft |
| Type | Apartment |
| UtilityWater | Municipal Water |
Parking
| Parkade |
Land
| Acreage | No |
| Sewer | Municipal Sewage System |
| SizeTotalText | Under 1 Acre |
| SurfaceWater | Creeks |
| ZoningType | Unknown |
Rooms
| Level | Type | Length | Width | Dimensions |
|---|---|---|---|---|
| Main Level | Full Ensuite Bathroom | Measurements not available | ||
| Main Level | Primary Bedroom | 17'8'' x 18'4'' | ||
| Main Level | Living Room | 18'4'' x 15'4'' | ||
| Main Level | Kitchen | 17'9'' x 9'11'' | ||
| Main Level | Partial Bathroom | Measurements not available | ||
| Main Level | Laundry Room | 9'4'' x 5'7'' | ||
| Main Level | Den | 9'8'' x 12'8'' | ||
| Main Level | Full Ensuite Bathroom | Measurements not available | ||
| Main Level | Bedroom | 22'9'' x 11'0'' |
https://www.realtor.ca/real-estate/27607832/3865-truswell-road-unit-412-kelowna-lower-mission
Interested?
Contact us for more information

