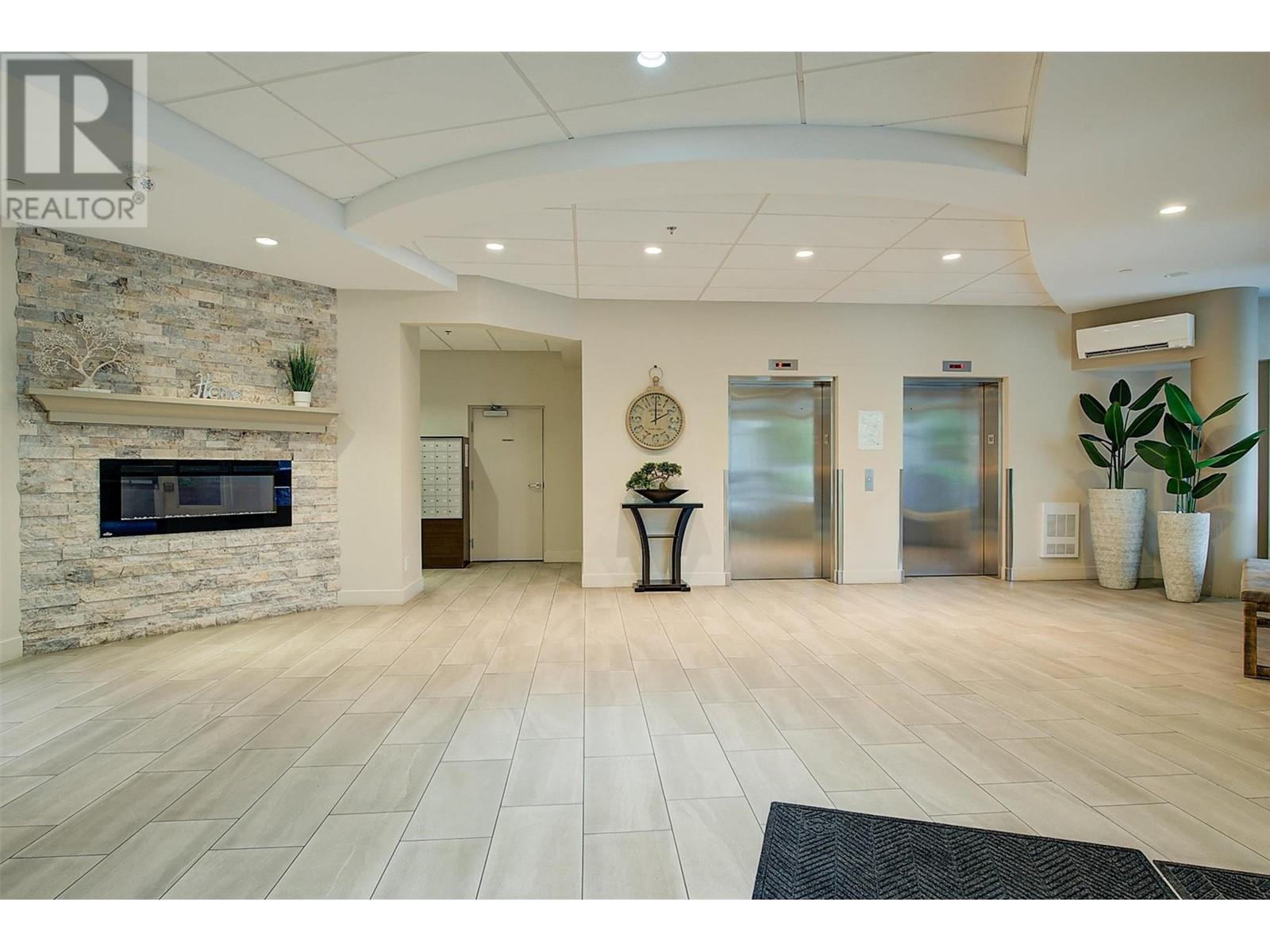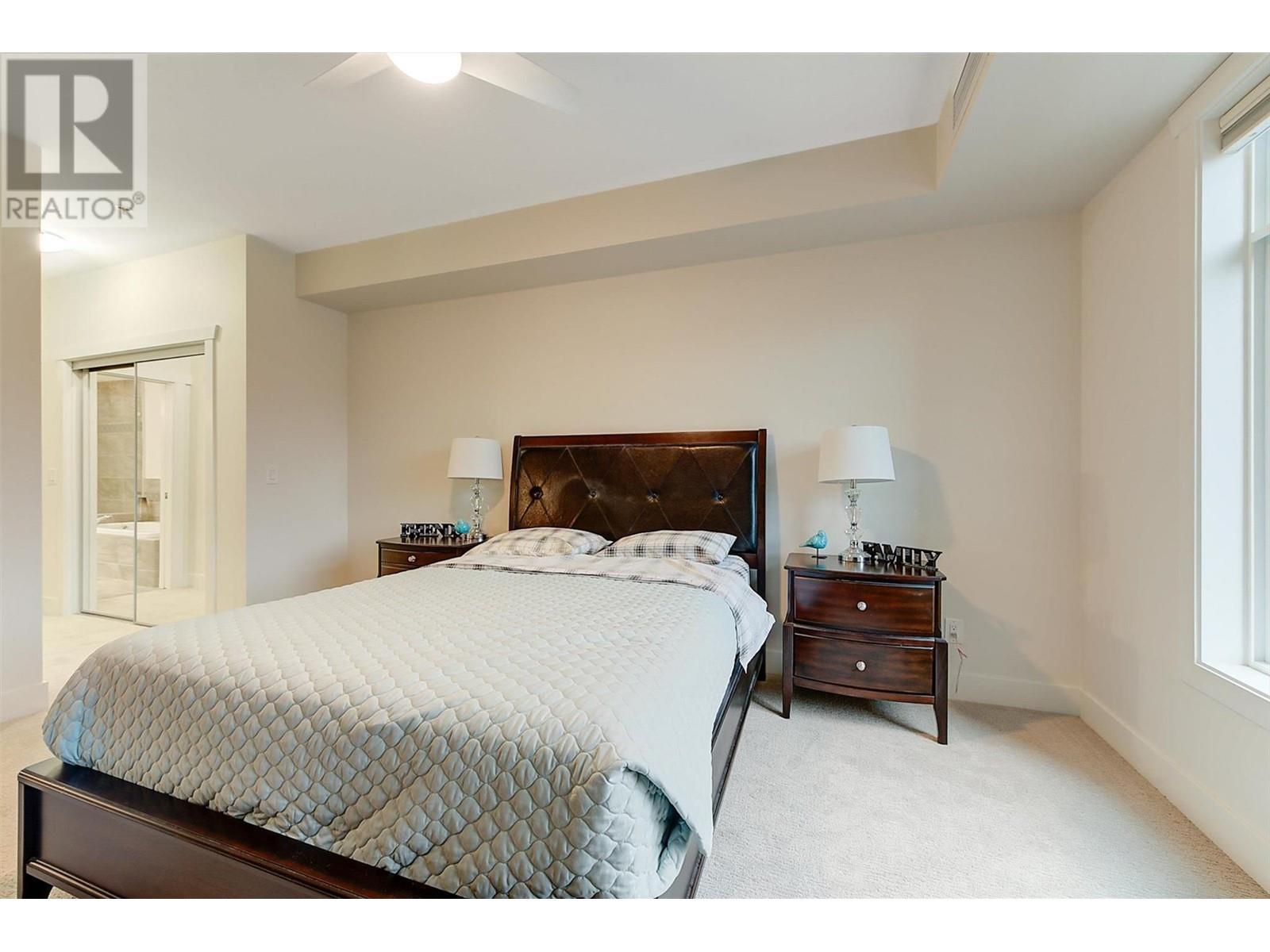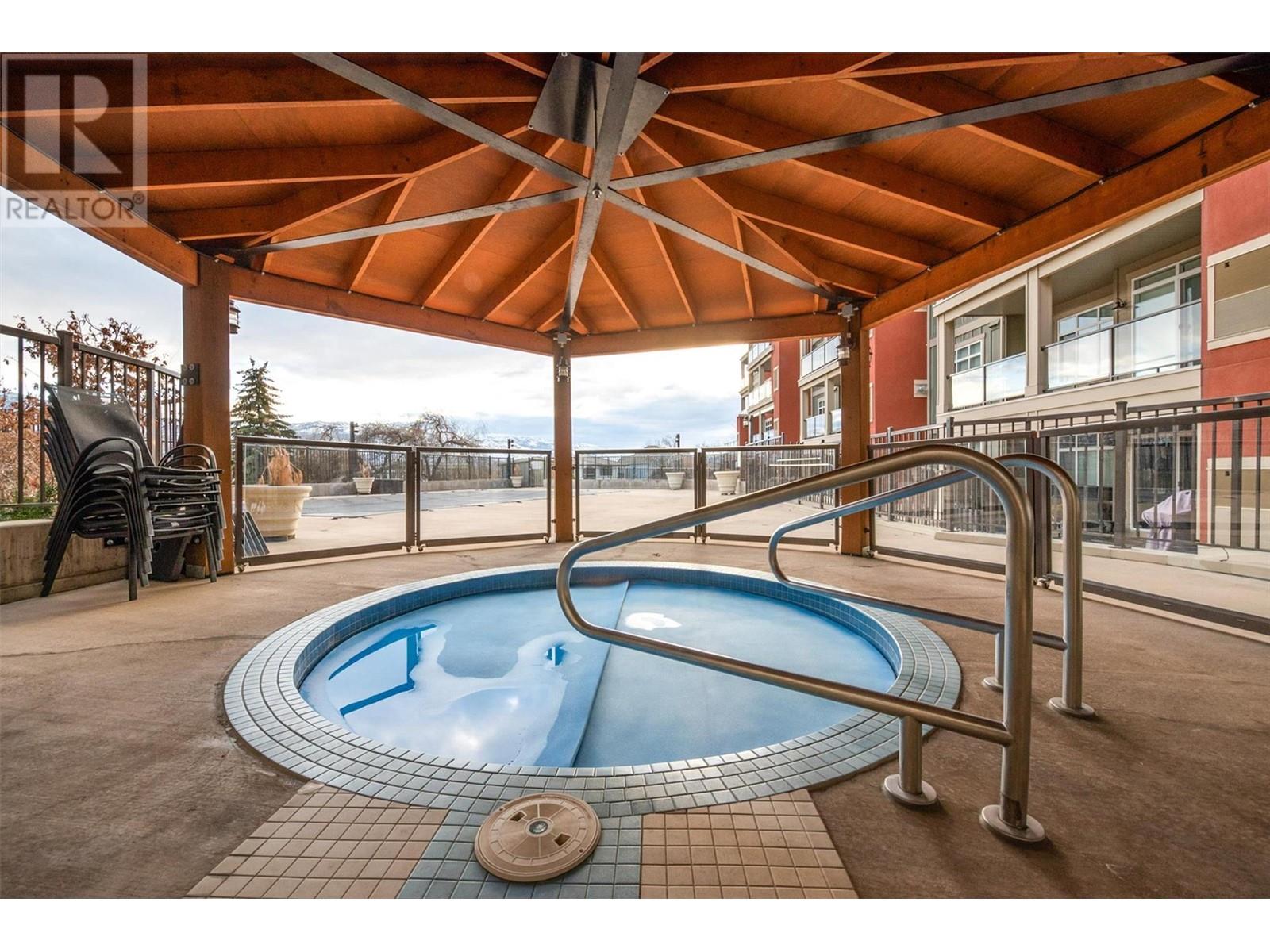3865 Truswell Road Unit# 311 Kelowna, British Columbia V1W 3K9
$799,900Maintenance,
$432.62 Monthly
Maintenance,
$432.62 MonthlyWelcome to your dream home! This spacious 2-bedroom, 2-bathroom unit offers a serene view overlooking the pool, perfect for relaxation and entertaining. Situated in an ideal location next to Mission Creek and just a short stroll from the beach, you'll enjoy the best of both nature and urban conveniences. This beautifully redone unit is in pristine, like-new condition, having been completely renovated just a few years ago. The modern finishes and thoughtful updates make this home both stylish and comfortable. Enjoy cooking in the gourmet kitchen with a gas stove and cozy up by the fireplace on cooler evenings. The complex boasts fantastic amenities including a pool, hot tub, gym, and library, ensuring you have everything you need for a balanced lifestyle. Secure parking provides peace of mind, and the vibrant community adds to the appeal. Enjoy the convenience of being close to transit, recreation, shopping, a boat launch, and an array of restaurants. Whether you're seeking outdoor adventures or urban amenities, everything you need is right at your doorstep. Don't miss out on this fantastic opportunity to own a piece of paradise. Schedule a viewing today and experience the perfect blend of luxury and convenience! (id:53701)
Property Details
| MLS® Number | 10324696 |
| Property Type | Single Family |
| Neigbourhood | Lower Mission |
| Community Name | Waters Edge |
| Features | Balcony |
| ParkingSpaceTotal | 1 |
| PoolType | Inground Pool, Outdoor Pool |
| StorageType | Storage, Locker |
Building
| BathroomTotal | 2 |
| BedroomsTotal | 2 |
| Appliances | Refrigerator, Dishwasher, Range - Gas, Microwave, Washer & Dryer |
| ConstructedDate | 2012 |
| CoolingType | Central Air Conditioning |
| FireProtection | Security, Controlled Entry, Smoke Detector Only |
| FireplaceFuel | Gas |
| FireplacePresent | Yes |
| FireplaceType | Unknown |
| FlooringType | Carpeted, Hardwood, Tile |
| HeatingType | Forced Air |
| StoriesTotal | 1 |
| SizeInterior | 1392 Sqft |
| Type | Apartment |
| UtilityWater | Municipal Water |
Parking
| Heated Garage | |
| Parkade | |
| Underground | 1 |
Land
| Acreage | No |
| Sewer | Municipal Sewage System |
| SizeTotalText | Under 1 Acre |
| SurfaceWater | Creeks |
| ZoningType | Unknown |
Rooms
| Level | Type | Length | Width | Dimensions |
|---|---|---|---|---|
| Main Level | Foyer | 9'5'' x 8'4'' | ||
| Main Level | Laundry Room | 5' x 8'1'' | ||
| Main Level | Dining Room | 17'10'' x 11'1'' | ||
| Main Level | 5pc Ensuite Bath | 7'11'' x 11'5'' | ||
| Main Level | 4pc Bathroom | 6'7'' x 9'3'' | ||
| Main Level | Living Room | 14'1'' x 15'9'' | ||
| Main Level | Bedroom | 10'3'' x 14'6'' | ||
| Main Level | Primary Bedroom | 11'6'' x 15'4'' | ||
| Main Level | Kitchen | 13'7'' x 8'9'' |
https://www.realtor.ca/real-estate/27449409/3865-truswell-road-unit-311-kelowna-lower-mission
Interested?
Contact us for more information







































