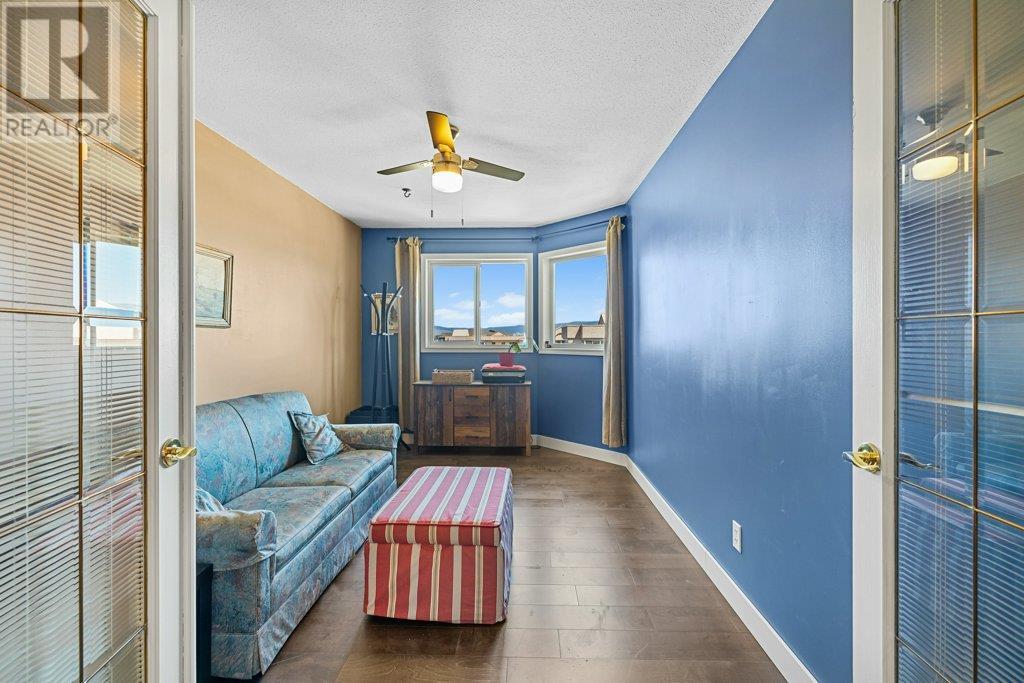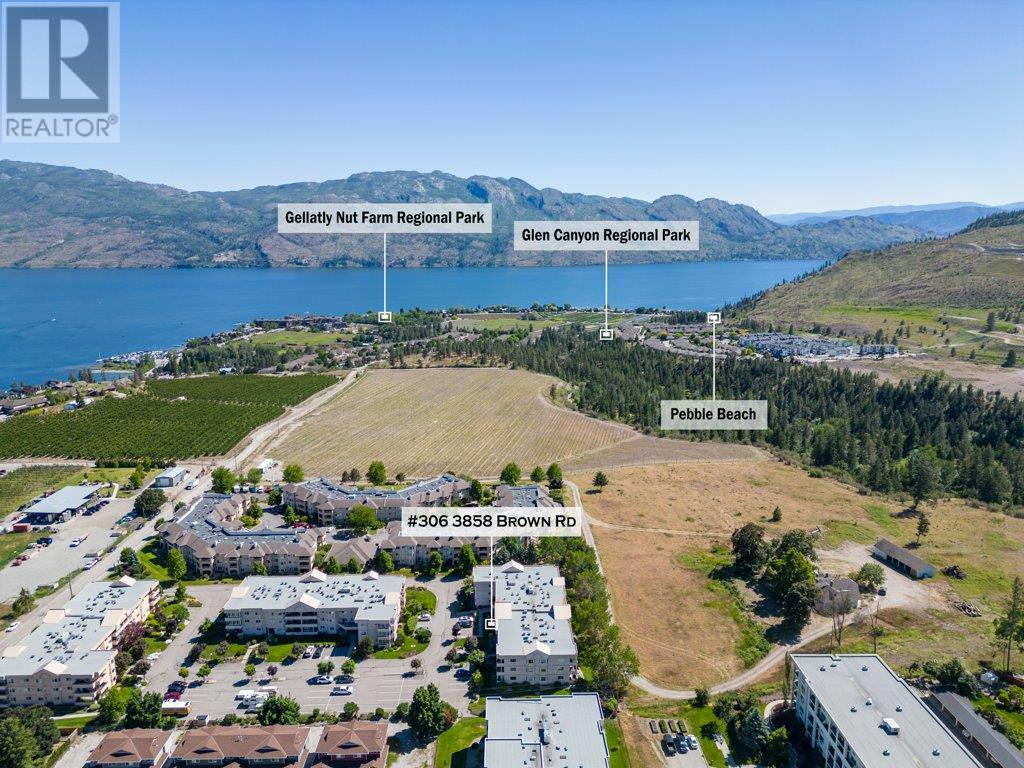3858 Brown Road Unit# 306 West Kelowna, British Columbia V4T 2J5
$375,000Maintenance, Reserve Fund Contributions, Ground Maintenance, Property Management, Other, See Remarks, Sewer, Waste Removal, Water
$364.87 Monthly
Maintenance, Reserve Fund Contributions, Ground Maintenance, Property Management, Other, See Remarks, Sewer, Waste Removal, Water
$364.87 MonthlyWelcome to Linden Estates, a quiet and well maintained 55+ community located in lovely West Kelowna! This 2 bed 1 bath 1094 sq ft TOP FLOOR unit boasts a functional kitchen with charming mosaic tiles, an open concept dining/living area complete with a gas fireplace, and a generous deck showcasing east-facing morning sun and mountain views. This condo features engineered hardwood flooring, a skylight for added natural light, and oversized laundry area providing extra in-unit storage. Also includes a parking stall in the heated, underground parkade as well as storage locker. You cannot beat the location of Linden Estates as you have easy access to grocery shopping, coffee shops, restaurants, the aquatic centre, and beautiful views of the lake and wineries on an evening stroll. Pet friendly & BBQ’s allowed. Book your showing today! (id:53701)
Property Details
| MLS® Number | 10316351 |
| Property Type | Single Family |
| Neigbourhood | Westbank Centre |
| Community Name | Linden Estates |
| AmenitiesNearBy | Golf Nearby, Recreation, Schools, Shopping |
| CommunityFeatures | Adult Oriented, Pet Restrictions, Rentals Allowed, Seniors Oriented |
| Features | Cul-de-sac, One Balcony |
| ParkingSpaceTotal | 1 |
| RoadType | Cul De Sac |
| StorageType | Storage, Locker |
| ViewType | Mountain View, Valley View |
Building
| BathroomTotal | 1 |
| BedroomsTotal | 2 |
| Amenities | Party Room |
| Appliances | Refrigerator, Dishwasher, Dryer, Range - Electric, Washer |
| ConstructedDate | 1994 |
| CoolingType | Window Air Conditioner |
| ExteriorFinish | Stucco, Composite Siding |
| FireplaceFuel | Gas |
| FireplacePresent | Yes |
| FireplaceType | Unknown |
| FlooringType | Hardwood, Tile |
| HeatingFuel | Electric |
| HeatingType | Baseboard Heaters |
| RoofMaterial | Asphalt Shingle |
| RoofStyle | Unknown |
| StoriesTotal | 1 |
| SizeInterior | 1094 Sqft |
| Type | Apartment |
| UtilityWater | Municipal Water |
Parking
| Underground |
Land
| AccessType | Easy Access, Highway Access |
| Acreage | No |
| LandAmenities | Golf Nearby, Recreation, Schools, Shopping |
| LandscapeFeatures | Landscaped |
| Sewer | Municipal Sewage System |
| SizeTotalText | Under 1 Acre |
| ZoningType | Unknown |
Rooms
| Level | Type | Length | Width | Dimensions |
|---|---|---|---|---|
| Main Level | Foyer | 12'5'' x 4'5'' | ||
| Main Level | Laundry Room | 7'4'' x 4'11'' | ||
| Main Level | Bedroom | 9'1'' x 15'5'' | ||
| Main Level | 4pc Bathroom | 4'11'' x 8'3'' | ||
| Main Level | Primary Bedroom | 11'10'' x 15'5'' | ||
| Main Level | Kitchen | 8'9'' x 12'10'' | ||
| Main Level | Dining Room | 8'4'' x 13'6'' | ||
| Main Level | Living Room | 16'1'' x 13'2'' |
https://www.realtor.ca/real-estate/27023996/3858-brown-road-unit-306-west-kelowna-westbank-centre
Interested?
Contact us for more information




































