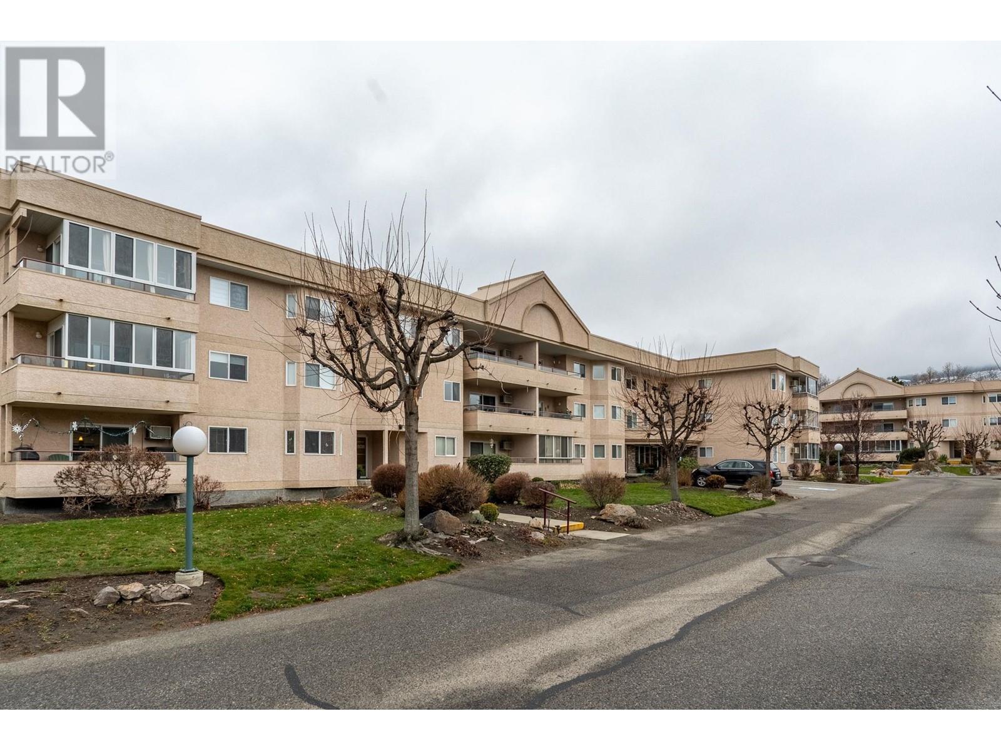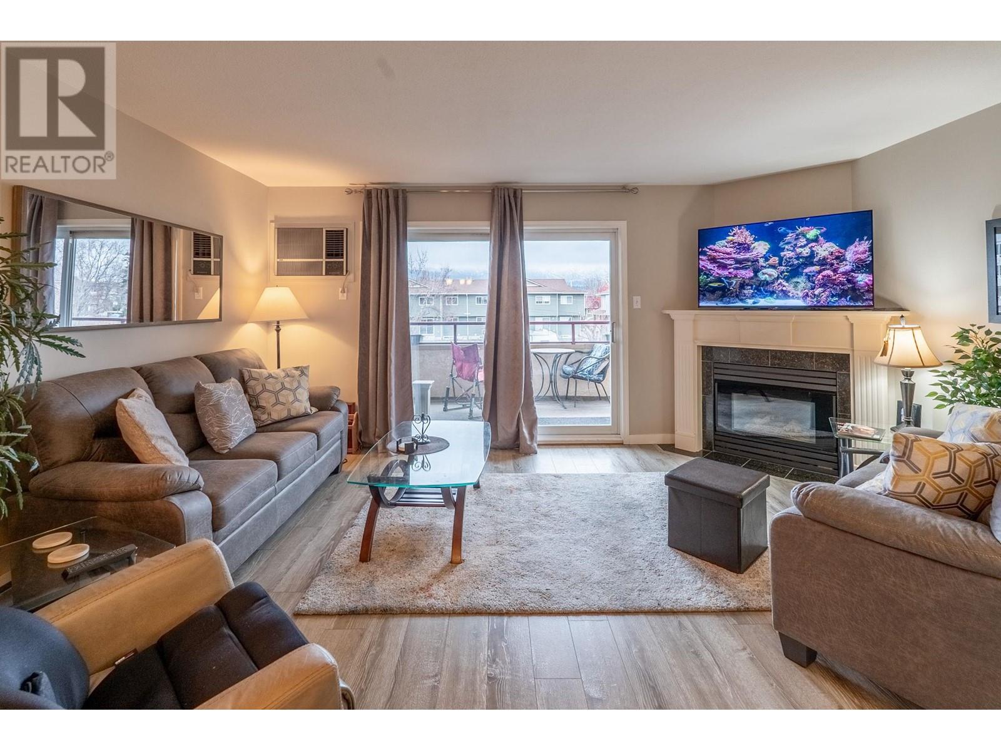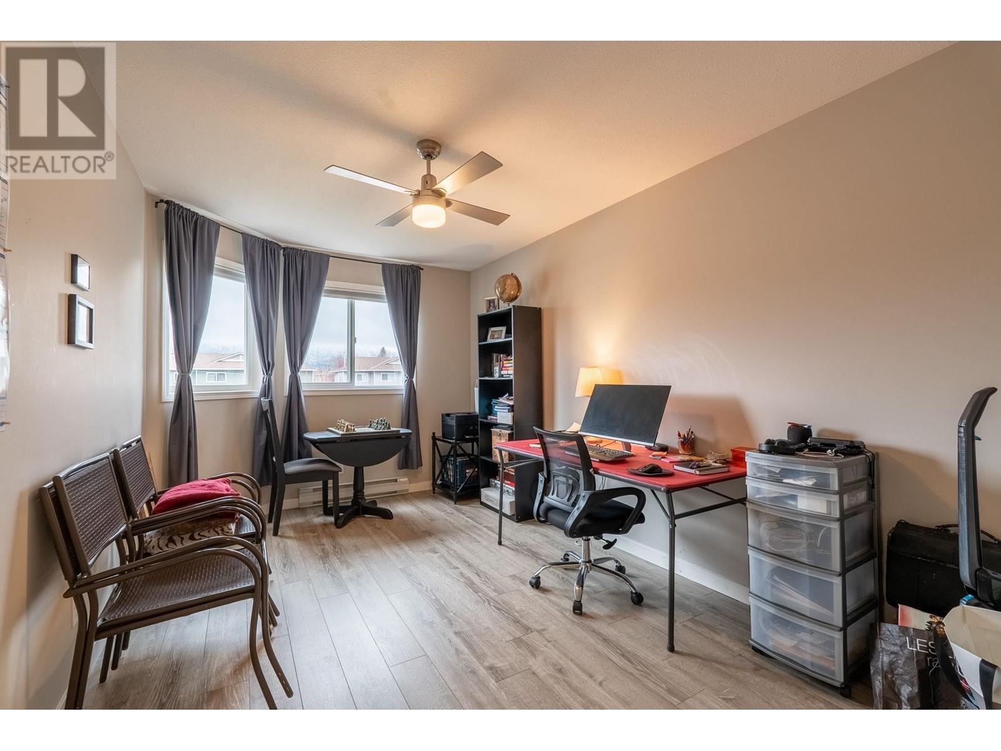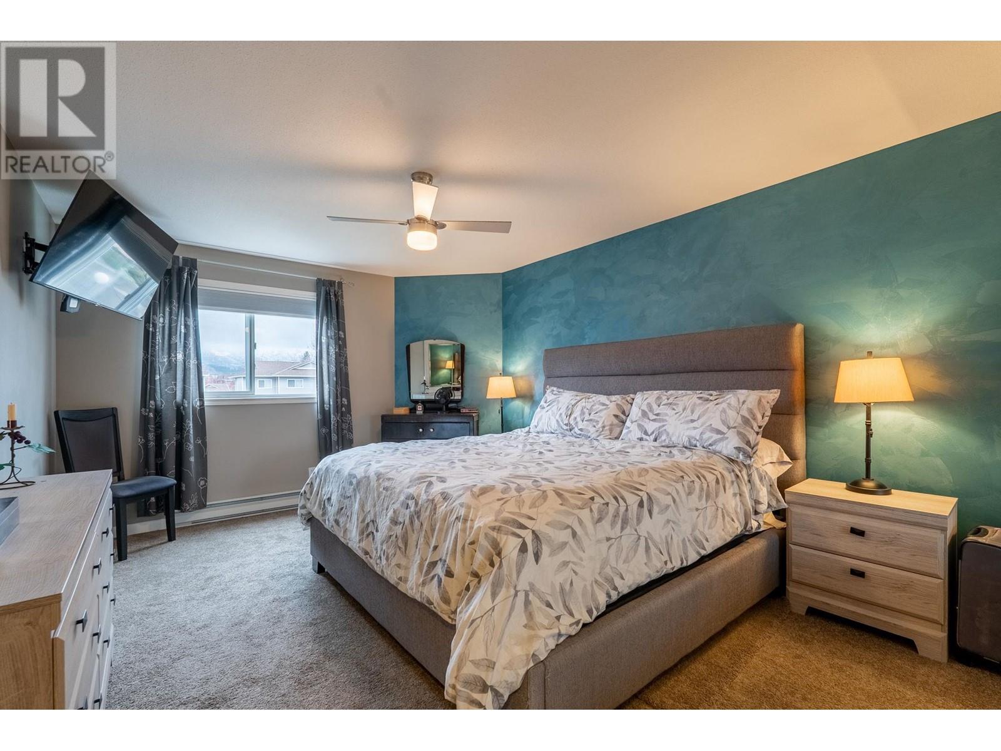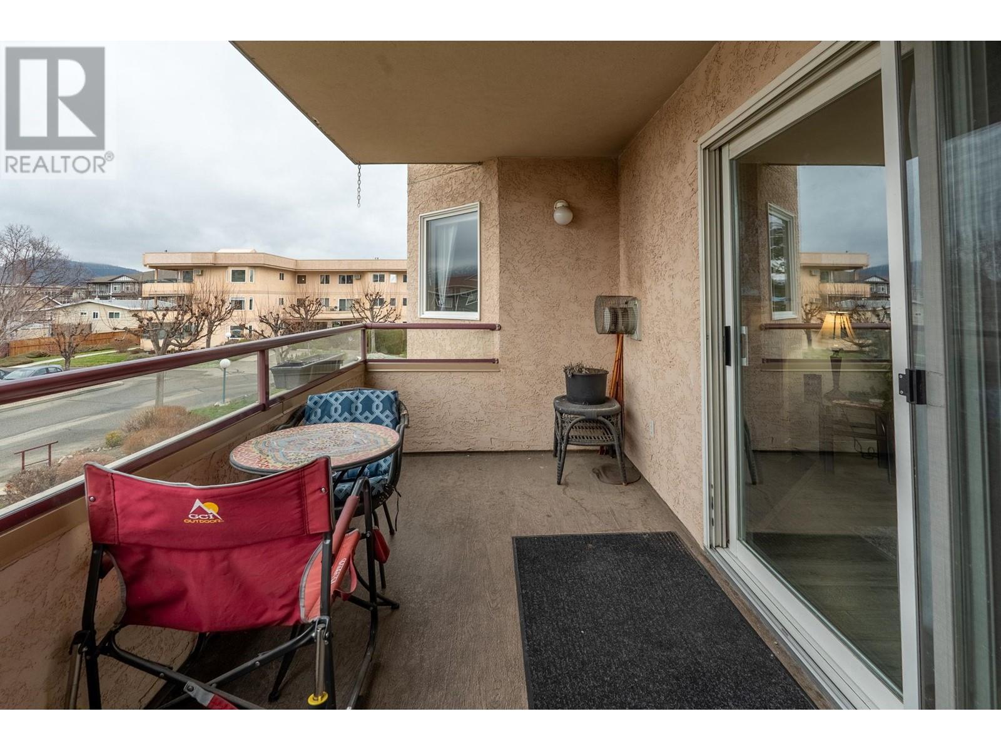2 Bedroom
1 Bathroom
1,057 ft2
Wall Unit
Baseboard Heaters
$379,500Maintenance,
$364.87 Monthly
Rare Opportunity in Linden Estates – 55+ Community! Enjoy spacious, easy living in this well-appointed 1,057 sq ft unit, featuring a large primary bedroom and a versatile second bedroom/office (no closet). Recent updates include modern laminate flooring, appliances (approximately 2022), and an updated bathroom. The generous living room offers a cozy gas fireplace and direct access to a large North/North-East facing deck, perfect for enjoying cooler, shaded outdoor space. Conveniently located within walking distance to groceries, bank, doctor’s office, as well as Crown & Thieves Winery and Truck 59 Cider House and the new city hall and library. Pet-friendly (one dog or one cat, up to 14” at the shoulder), workshop and car wash area in the parkade. Don’t miss this rare chance to live in a highly desirable location with so many amenities nearby! Price includes dining room table and chairs, BBQ on the deck. (id:53701)
Property Details
|
MLS® Number
|
10330832 |
|
Property Type
|
Single Family |
|
Neigbourhood
|
Westbank Centre |
|
Community Name
|
Linden Estates |
|
Community Features
|
Seniors Oriented |
|
Features
|
Balcony |
|
Parking Space Total
|
1 |
|
Storage Type
|
Storage, Locker |
Building
|
Bathroom Total
|
1 |
|
Bedrooms Total
|
2 |
|
Appliances
|
Refrigerator, Dishwasher, Dryer, Oven - Electric, Microwave, Washer |
|
Constructed Date
|
1994 |
|
Cooling Type
|
Wall Unit |
|
Flooring Type
|
Carpeted, Laminate |
|
Heating Fuel
|
Electric |
|
Heating Type
|
Baseboard Heaters |
|
Stories Total
|
1 |
|
Size Interior
|
1,057 Ft2 |
|
Type
|
Apartment |
|
Utility Water
|
Municipal Water |
Parking
Land
|
Acreage
|
No |
|
Sewer
|
Municipal Sewage System |
|
Size Total Text
|
Under 1 Acre |
|
Zoning Type
|
Unknown |
Rooms
| Level |
Type |
Length |
Width |
Dimensions |
|
Main Level |
Dining Room |
|
|
12'6'' x 8'3'' |
|
Main Level |
Laundry Room |
|
|
7'3'' x 5'1'' |
|
Main Level |
Bedroom |
|
|
15'2'' x 9'3'' |
|
Main Level |
4pc Bathroom |
|
|
8'5'' x 4'11'' |
|
Main Level |
Primary Bedroom |
|
|
15'4'' x 11'8'' |
|
Main Level |
Kitchen |
|
|
13' x 8' |
|
Main Level |
Living Room |
|
|
13'4'' x 16' |
https://www.realtor.ca/real-estate/27795499/3854-brown-road-unit-206-lot-43-west-kelowna-westbank-centre

