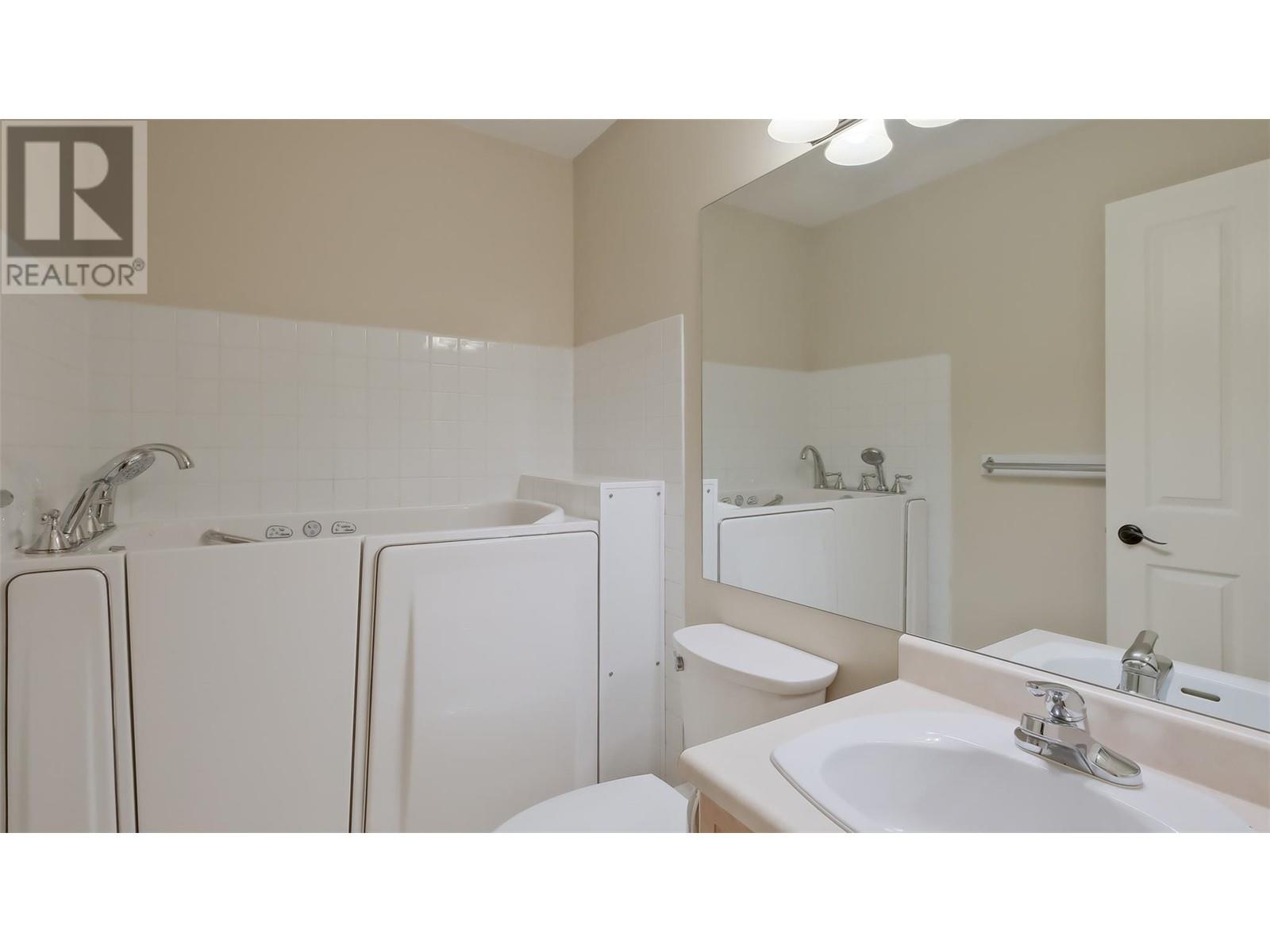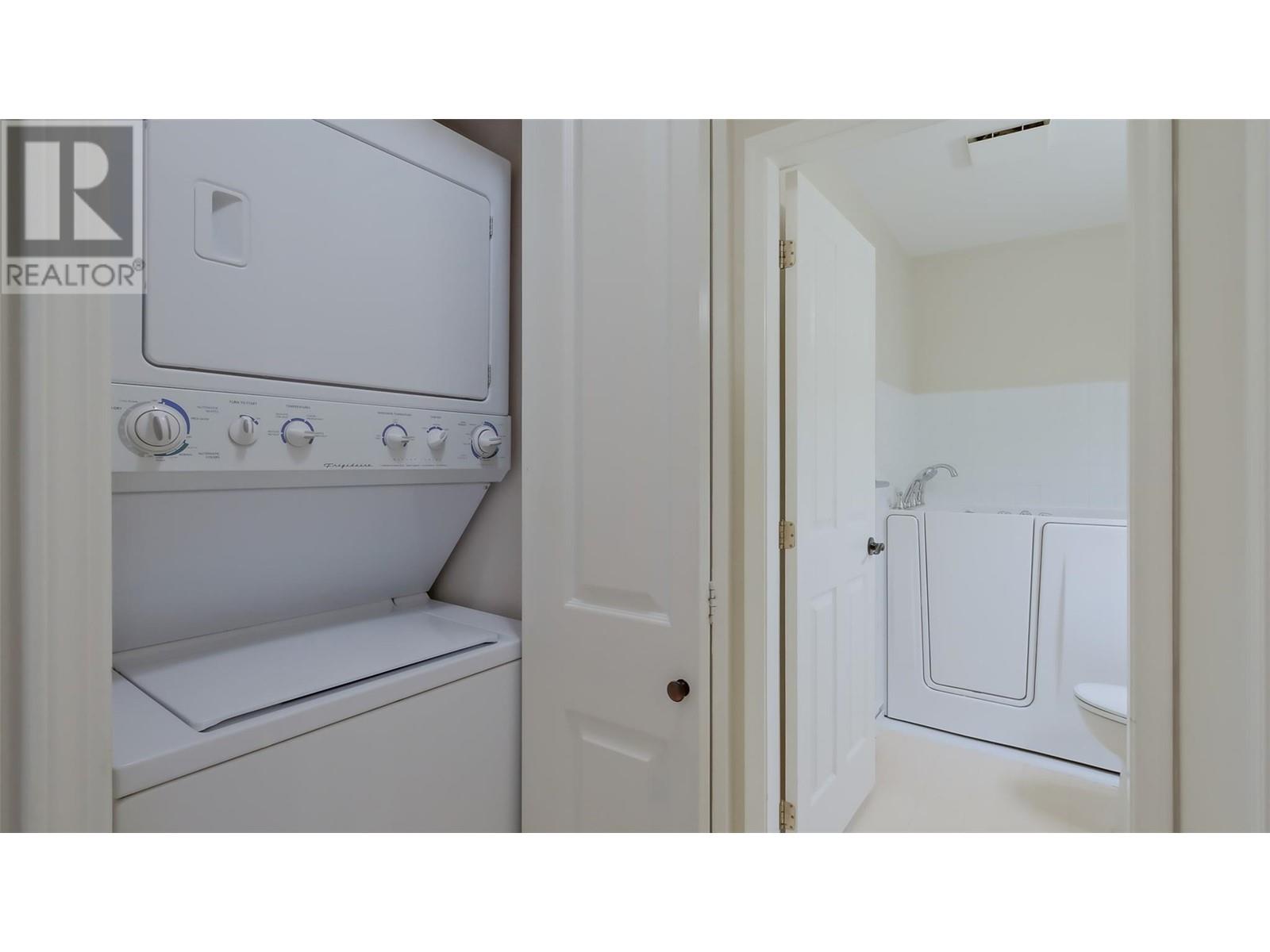3850 Brown Road Unit# 210 West Kelowna, British Columbia V4T 2J5
$269,000Maintenance,
$189 Monthly
Maintenance,
$189 MonthlyThis bright and cozy one-bedroom condo offers comfort, affordability, and an unbeatable location in West Kelowna. This charming home features a quiet deck, an open-concept layout, and a luxurious Best Bath System jetted tub—a nearly $20,000 addition that brings easy access and spa-like relaxation right into your home. Outside the unit, convenience and security are top priorities. Enjoy underground parking with a storage locker, plus a resident hobby shop for projects and crafts—a bonus for those who love to stay creative. Steps away, you’ll find every amenity imaginable: Save On Foods, Starbucks, Gyms, the new library, City Hall, Johnson Bentley Pool, doctors’ offices, pharmacies, and endless restaurant options. This condo truly puts everything you need within reach. Don’t wait—book your showing today before this gem is gone! (id:53701)
Property Details
| MLS® Number | 10328611 |
| Property Type | Single Family |
| Neigbourhood | Westbank Centre |
| Community Name | Linden Estates |
| AmenitiesNearBy | Public Transit, Park, Recreation, Schools, Shopping |
| CommunityFeatures | Adult Oriented, Pets Allowed With Restrictions, Seniors Oriented |
| Features | One Balcony |
| ParkingSpaceTotal | 1 |
| StorageType | Storage, Locker |
| Structure | Clubhouse |
| ViewType | Mountain View |
Building
| BathroomTotal | 1 |
| BedroomsTotal | 1 |
| Amenities | Clubhouse, Storage - Locker |
| Appliances | Dishwasher, Dryer, Range - Electric, Washer |
| ConstructedDate | 1995 |
| CoolingType | Wall Unit |
| FlooringType | Carpeted, Vinyl |
| HeatingFuel | Electric |
| HeatingType | Baseboard Heaters |
| StoriesTotal | 1 |
| SizeInterior | 612 Sqft |
| Type | Apartment |
| UtilityWater | Irrigation District |
Parking
| Parkade |
Land
| AccessType | Easy Access |
| Acreage | No |
| LandAmenities | Public Transit, Park, Recreation, Schools, Shopping |
| Sewer | Municipal Sewage System |
| SizeTotalText | Under 1 Acre |
| ZoningType | Unknown |
Rooms
| Level | Type | Length | Width | Dimensions |
|---|---|---|---|---|
| Main Level | Primary Bedroom | 10'0'' x 9'6'' | ||
| Main Level | Dining Room | 9'0'' x 9'0'' | ||
| Main Level | Living Room | 10'0'' x 10'0'' | ||
| Main Level | Kitchen | 9'0'' x 9'0'' | ||
| Main Level | Full Bathroom | Measurements not available |
https://www.realtor.ca/real-estate/27655248/3850-brown-road-unit-210-west-kelowna-westbank-centre
Interested?
Contact us for more information



































