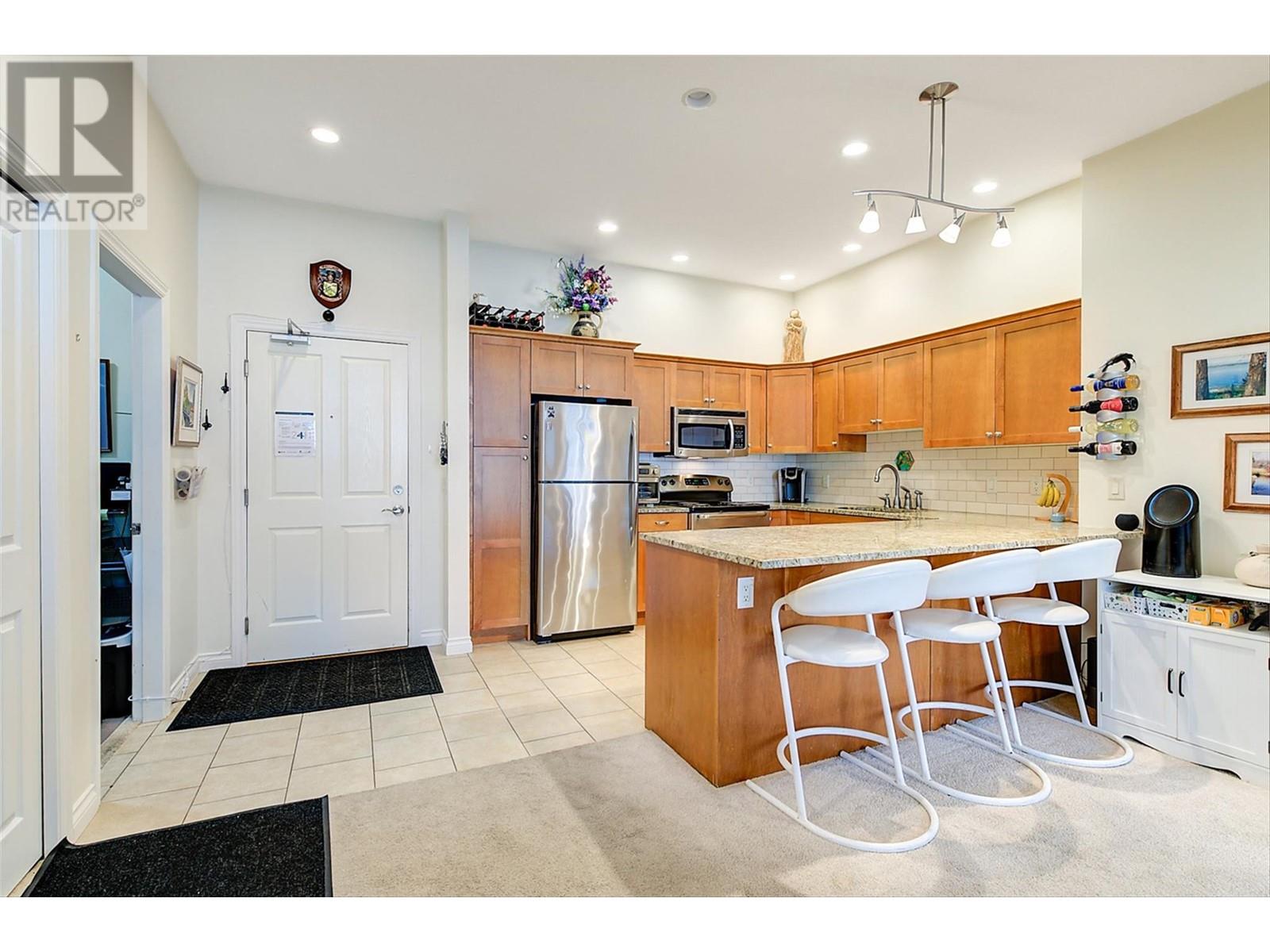2 Bedroom
2 Bathroom
1,055 ft2
Inground Pool, Outdoor Pool
Central Air Conditioning
Forced Air
Underground Sprinkler
$530,000Maintenance, Reserve Fund Contributions, Heat, Other, See Remarks, Recreation Facilities, Waste Removal, Water
$513.29 Monthly
TOP FLOOR, Split level 2 bed + large den condo with 2 underground parking stalls. Bring your PET! 13’ Ceilings in the living and dining room. Great natural light from oversized windows with a peek a boo lake view. Kitchen has Stainless steel appliances, maple cabinets, and granite countertops with ample storage and counter space. Large primary bedroom includes a walk through closet and ensuite. Multifunctional den /flex space with lots of storage works great for a home office, small guest room or play room. MIRAVISTA offers fantastic amenities for you and your guests such as a pool, hot tub, workshop, guest suite and game/meeting room. Large secured storage locker and separate bike storage in parkade. Fantastic walk score: Located adjacent to a vineyard, a cidery with tasting rooms, and walking trails, while being only minutes from schools, shopping, golf, restaurants, dog parks, and Johnson Bentley Pool. Check this out - Your STRATA FEE COVERS WATER, HEATING/COOLING, HOT WATER, ON SITE RESIDENT MANAGER, INSURANCE, LANDSCAPING, BUILDING MAINTENANCE, SNOW AND TRASH REMOVAL. Measurements from IGUIDE, please have your buyers verify if important. (id:53701)
Property Details
|
MLS® Number
|
10332540 |
|
Property Type
|
Single Family |
|
Neigbourhood
|
Westbank Centre |
|
Community Name
|
Miravista |
|
Community Features
|
Recreational Facilities, Rentals Allowed |
|
Features
|
Balcony |
|
Parking Space Total
|
2 |
|
Pool Type
|
Inground Pool, Outdoor Pool |
|
Storage Type
|
Storage, Locker |
Building
|
Bathroom Total
|
2 |
|
Bedrooms Total
|
2 |
|
Amenities
|
Recreation Centre, Whirlpool |
|
Appliances
|
Refrigerator, Dishwasher, Dryer, Range - Electric, Microwave, Washer |
|
Constructed Date
|
2008 |
|
Cooling Type
|
Central Air Conditioning |
|
Exterior Finish
|
Composite Siding |
|
Fire Protection
|
Smoke Detector Only |
|
Flooring Type
|
Carpeted, Ceramic Tile |
|
Heating Fuel
|
Electric |
|
Heating Type
|
Forced Air |
|
Roof Material
|
Asphalt Shingle |
|
Roof Style
|
Unknown |
|
Stories Total
|
1 |
|
Size Interior
|
1,055 Ft2 |
|
Type
|
Apartment |
|
Utility Water
|
Municipal Water |
Parking
Land
|
Acreage
|
No |
|
Landscape Features
|
Underground Sprinkler |
|
Sewer
|
Municipal Sewage System |
|
Size Total Text
|
Under 1 Acre |
|
Zoning Type
|
Unknown |
Rooms
| Level |
Type |
Length |
Width |
Dimensions |
|
Main Level |
Den |
|
|
7'0'' x 8'4'' |
|
Main Level |
Bedroom |
|
|
13'6'' x 11'2'' |
|
Main Level |
3pc Ensuite Bath |
|
|
9'3'' x 5'1'' |
|
Main Level |
4pc Bathroom |
|
|
9'3'' x 4'10'' |
|
Main Level |
Primary Bedroom |
|
|
13'6'' x 10'7'' |
|
Main Level |
Kitchen |
|
|
16'5'' x 11'0'' |
|
Main Level |
Dining Room |
|
|
13'11'' x 10'11'' |
|
Main Level |
Living Room |
|
|
13'10'' x 11'9'' |
https://www.realtor.ca/real-estate/27815460/3842-old-okanagan-highway-unit-4405-west-kelowna-westbank-centre























