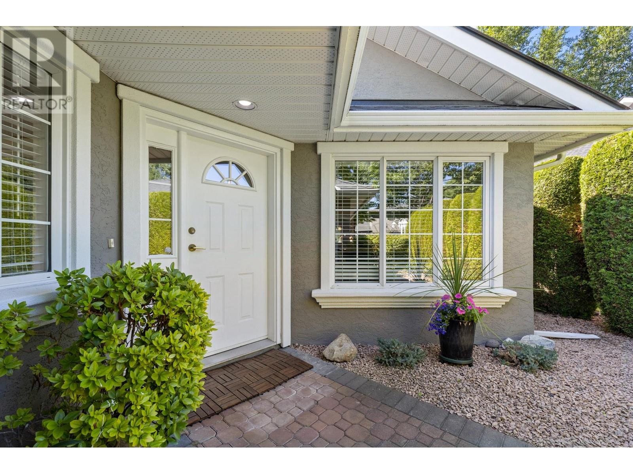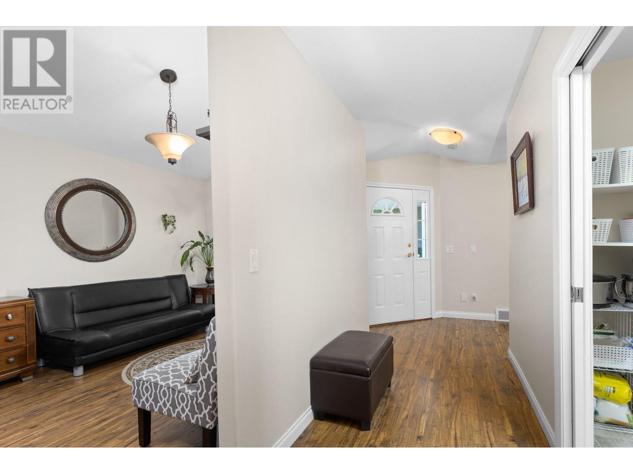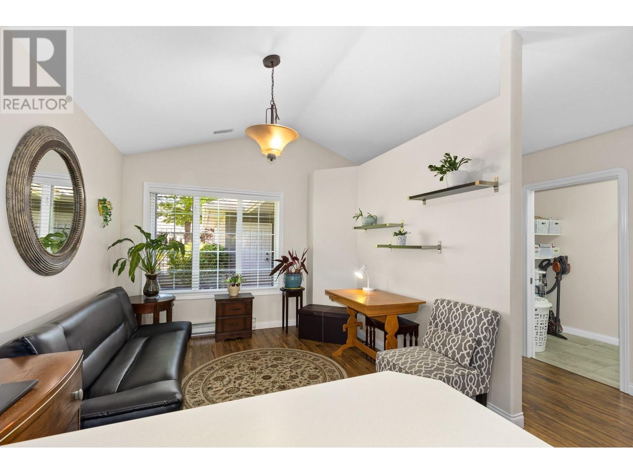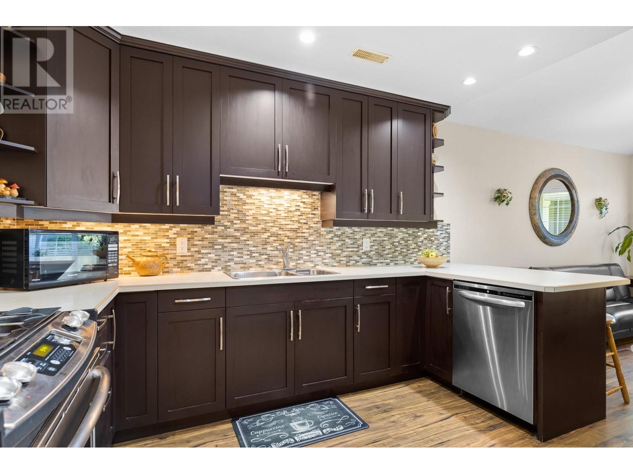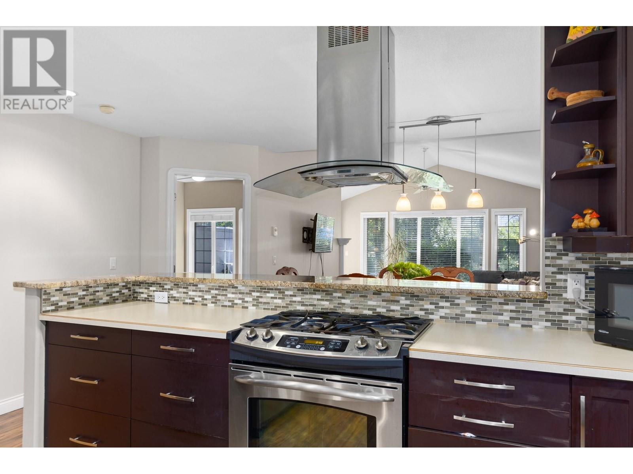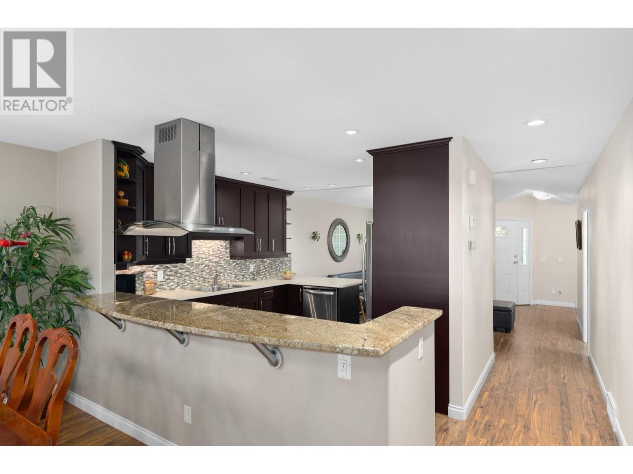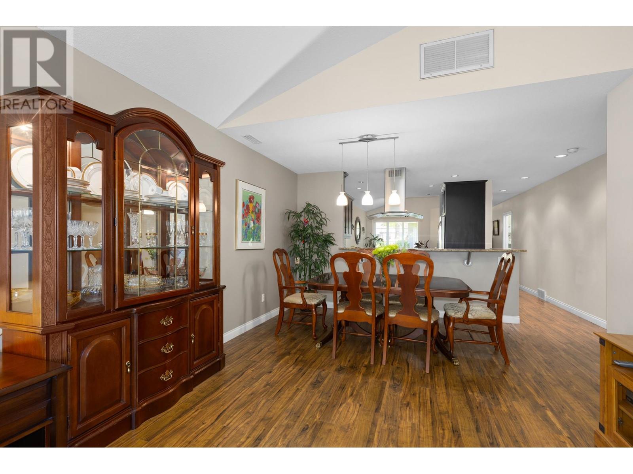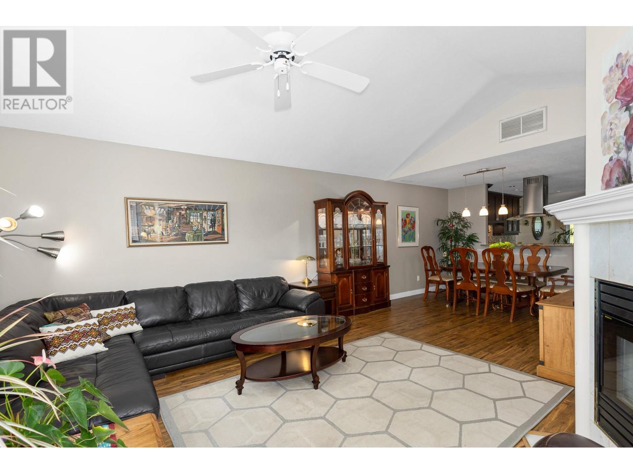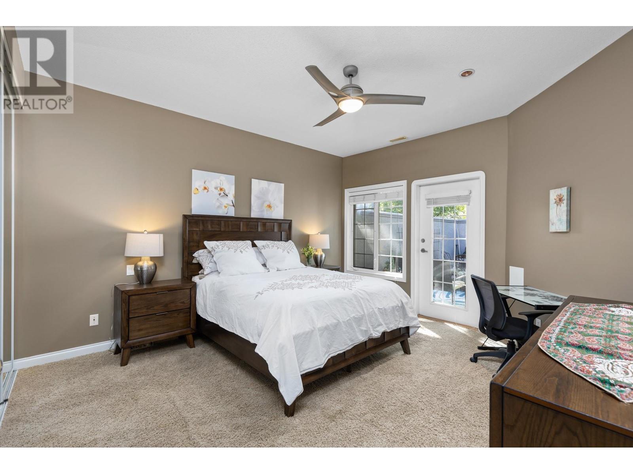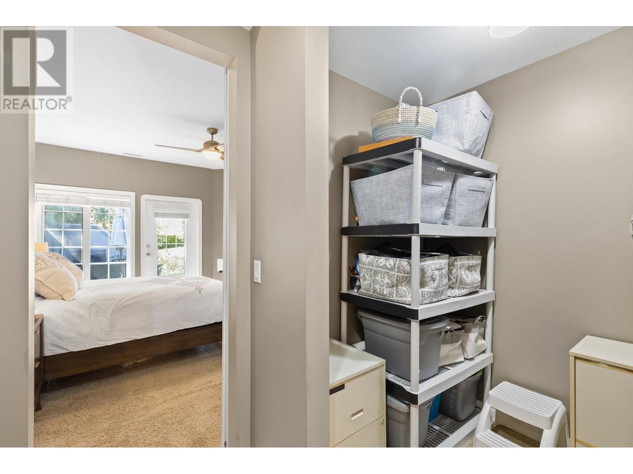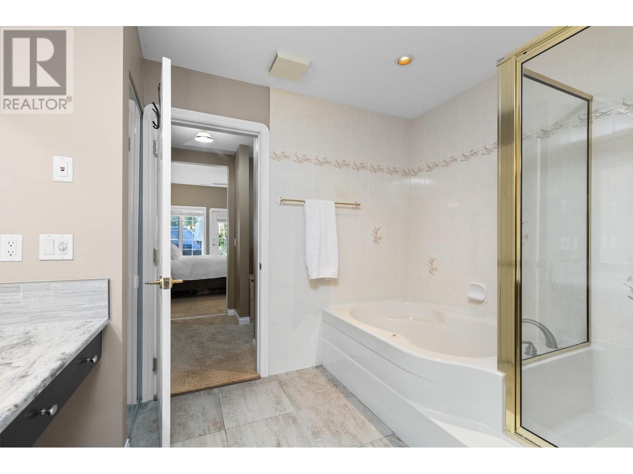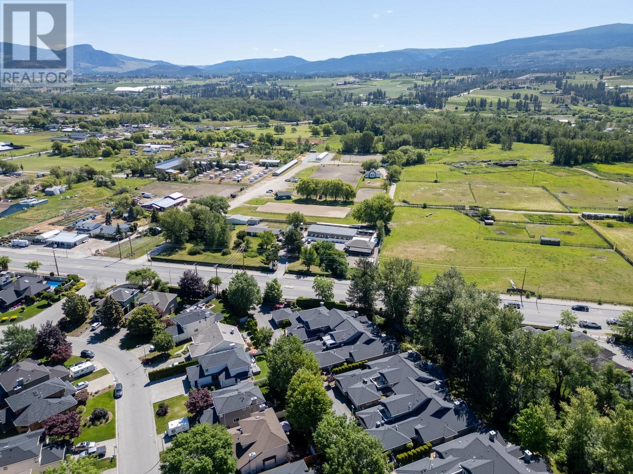3775 Springbrook Road Unit# 18 Kelowna, British Columbia V1W 4A3
$714,000Maintenance,
$383.83 Monthly
Maintenance,
$383.83 MonthlyExperience the charm of elegant single-level living in Erinmoore by the Creek! This exceptional community provides a delightful atmosphere within easy reach of shopping, recreation, walking trails, and pristine beaches. The beautifully renovated kitchen, boasting rich wood finishes, exudes warmth and sophistication, complete with stainless steel appliances and ample storage to inspire the home chef. An adjacent den or TV area offers versatile floor plan options, while the two well-appointed split bedrooms ensure guests enjoy both privacy and convenience. The expansive great room flows effortlessly onto a private rear patio that overlooks the serene creek, with oversized windows inviting an abundance of natural beauty and light indoors. The generously sized primary suite, which also overlooks the patio and tranquil surroundings, features a luxurious five-piece ensuite bath, a walk-in closet, and modern upgrades that enhance its appeal. Pets OK! 2 pets allowed , dogs up to 16"" no vicious breeds. (id:53701)
Property Details
| MLS® Number | 10321894 |
| Property Type | Single Family |
| Neigbourhood | Lower Mission |
| Community Name | Erinmore by the Creek |
| Amenities Near By | Golf Nearby, Park, Recreation, Schools, Shopping |
| Features | Level Lot |
| Parking Space Total | 2 |
| View Type | Mountain View |
| Water Front Type | Waterfront On Stream |
Building
| Bathroom Total | 2 |
| Bedrooms Total | 2 |
| Appliances | Refrigerator, Dishwasher, Range - Gas |
| Architectural Style | Ranch |
| Constructed Date | 1995 |
| Construction Style Attachment | Attached |
| Cooling Type | Central Air Conditioning |
| Exterior Finish | Stucco |
| Fireplace Fuel | Gas |
| Fireplace Present | Yes |
| Fireplace Type | Insert |
| Flooring Type | Carpeted, Laminate, Linoleum |
| Heating Type | Baseboard Heaters, Forced Air, See Remarks |
| Roof Material | Asphalt Shingle |
| Roof Style | Unknown |
| Stories Total | 1 |
| Size Interior | 1,529 Ft2 |
| Type | Row / Townhouse |
| Utility Water | Municipal Water |
Parking
| Attached Garage | 2 |
Land
| Acreage | No |
| Land Amenities | Golf Nearby, Park, Recreation, Schools, Shopping |
| Landscape Features | Level, Underground Sprinkler |
| Sewer | Municipal Sewage System |
| Size Total Text | Under 1 Acre |
| Surface Water | Creek Or Stream |
| Zoning Type | Unknown |
Rooms
| Level | Type | Length | Width | Dimensions |
|---|---|---|---|---|
| Main Level | Bedroom | 12' x 12' | ||
| Main Level | 3pc Bathroom | Measurements not available | ||
| Main Level | 4pc Ensuite Bath | Measurements not available | ||
| Main Level | Primary Bedroom | 14'6'' x 13'0'' | ||
| Main Level | Kitchen | 12'0'' x 11'0'' | ||
| Main Level | Living Room | 16'0'' x 16'0'' |
https://www.realtor.ca/real-estate/27292628/3775-springbrook-road-unit-18-kelowna-lower-mission
Contact Us
Contact us for more information


