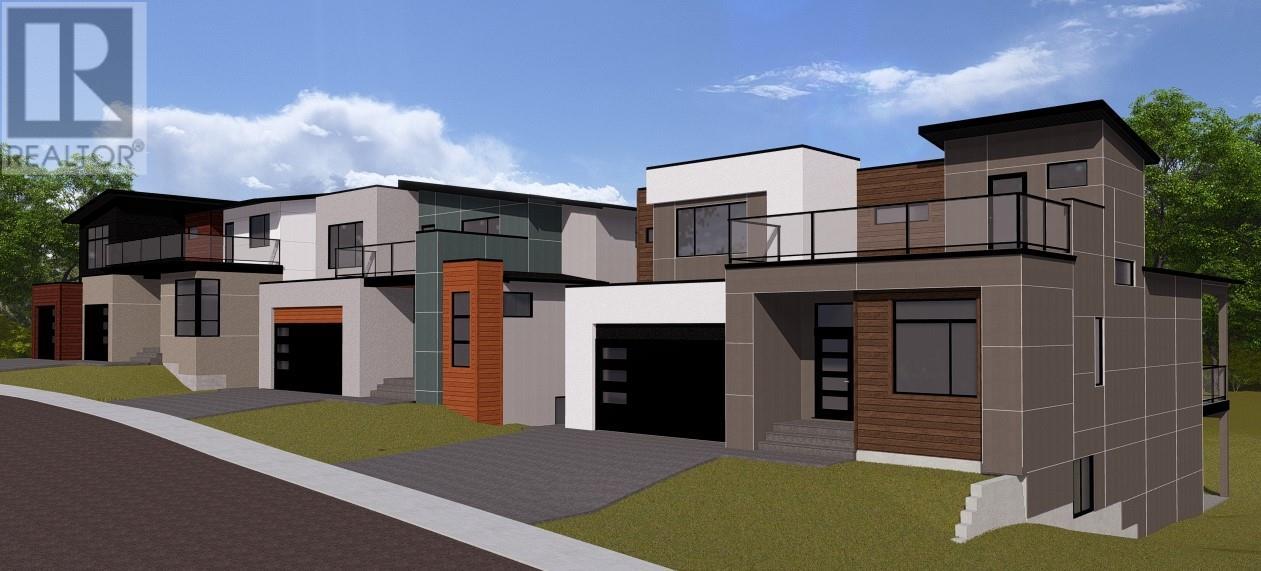4 Bedroom
4 Bathroom
3,274 ft2
Central Air Conditioning
Forced Air
$1,185,900
Introducing the Paynter Plan, part of The Trails, West Kelowna's newest master-planned community. A 2-storey home featuring 3 beds up & a den on the main + 1 bed downstairs. Can be suited. Breathtaking views and thoughtfully designed homes tailored for modern lifestyles. Situated on picturesque hillsides, the community offers homes with panoramic views and access to some of the Okanagan's best lifestyle amenities. Whether you prefer walking, hiking, or biking the expansive trail network, enjoying nearby beaches and waterfronts, or visiting local golf courses and wineries, The Trails has something for everyone. Located in the Glenrosa neighborhood, The Trails provides convenient access to schools, community services, shops, and restaurants. Future plans include additional retail and support services within the community, making it even more accommodating for residents. The Trails also prioritizes sustainability and energy efficiency. Homeowners can take advantage of CMHC's Eco Plus program, which offers a partial refund of up to 25% on insurance premiums for energy-efficient homes. This not only supports the environment but also makes owning an energy-efficient home more affordable. . FLOOR PLAN AS FINISHING SHEET CAN BE VIEWED AT THETRAILSLIVING.CA (id:53701)
Property Details
|
MLS® Number
|
10329343 |
|
Property Type
|
Single Family |
|
Neigbourhood
|
Glenrosa |
|
Amenities Near By
|
Public Transit, Park, Recreation, Schools, Shopping |
|
Community Features
|
Pets Allowed, Rentals Allowed |
|
Features
|
Cul-de-sac |
|
Parking Space Total
|
2 |
|
Road Type
|
Cul De Sac |
Building
|
Bathroom Total
|
4 |
|
Bedrooms Total
|
4 |
|
Appliances
|
Refrigerator, Dishwasher, Oven - Electric, Microwave |
|
Constructed Date
|
2025 |
|
Construction Style Attachment
|
Detached |
|
Cooling Type
|
Central Air Conditioning |
|
Half Bath Total
|
1 |
|
Heating Type
|
Forced Air |
|
Roof Material
|
Asphalt Shingle |
|
Roof Style
|
Unknown |
|
Stories Total
|
3 |
|
Size Interior
|
3,274 Ft2 |
|
Type
|
House |
|
Utility Water
|
Municipal Water |
Parking
Land
|
Access Type
|
Easy Access, Highway Access |
|
Acreage
|
No |
|
Fence Type
|
Not Fenced |
|
Land Amenities
|
Public Transit, Park, Recreation, Schools, Shopping |
|
Sewer
|
Municipal Sewage System |
|
Size Irregular
|
0.14 |
|
Size Total
|
0.14 Ac|under 1 Acre |
|
Size Total Text
|
0.14 Ac|under 1 Acre |
|
Zoning Type
|
Residential |
Rooms
| Level |
Type |
Length |
Width |
Dimensions |
|
Second Level |
Other |
|
|
20'3'' x 11'5'' |
|
Second Level |
Recreation Room |
|
|
15'6'' x 9'9'' |
|
Second Level |
Full Bathroom |
|
|
6'9'' x 10'1'' |
|
Second Level |
Bedroom |
|
|
11'5'' x 11'1'' |
|
Second Level |
Bedroom |
|
|
11'4'' x 11'1'' |
|
Second Level |
Other |
|
|
11'3'' x 5' |
|
Second Level |
Full Ensuite Bathroom |
|
|
11'3'' x 11'8'' |
|
Second Level |
Primary Bedroom |
|
|
12'9'' x 14'11'' |
|
Basement |
Other |
|
|
16' x 13'4'' |
|
Basement |
Storage |
|
|
6'8'' x 4'8'' |
|
Basement |
Recreation Room |
|
|
21'11'' x 14'11'' |
|
Basement |
Full Bathroom |
|
|
10'11'' x 4'11'' |
|
Basement |
Bedroom |
|
|
10'11'' x 13'6'' |
|
Main Level |
Other |
|
|
20'9'' x 21'11'' |
|
Main Level |
Other |
|
|
16' x 9'11'' |
|
Main Level |
Pantry |
|
|
4'11'' x 4'6'' |
|
Main Level |
Foyer |
|
|
10'5'' x 6'5'' |
|
Main Level |
Den |
|
|
7'11'' x 9'3'' |
|
Main Level |
Other |
|
|
7'8'' x 6'3'' |
|
Main Level |
Partial Bathroom |
|
|
3' x 4' |
|
Main Level |
Living Room |
|
|
13'1'' x 19'6'' |
|
Main Level |
Dining Room |
|
|
11'7'' x 14'11'' |
|
Main Level |
Kitchen |
|
|
13'11'' x 15'2'' |
https://www.realtor.ca/real-estate/27716386/3762-davidson-court-lot-trails-67-west-kelowna-glenrosa













