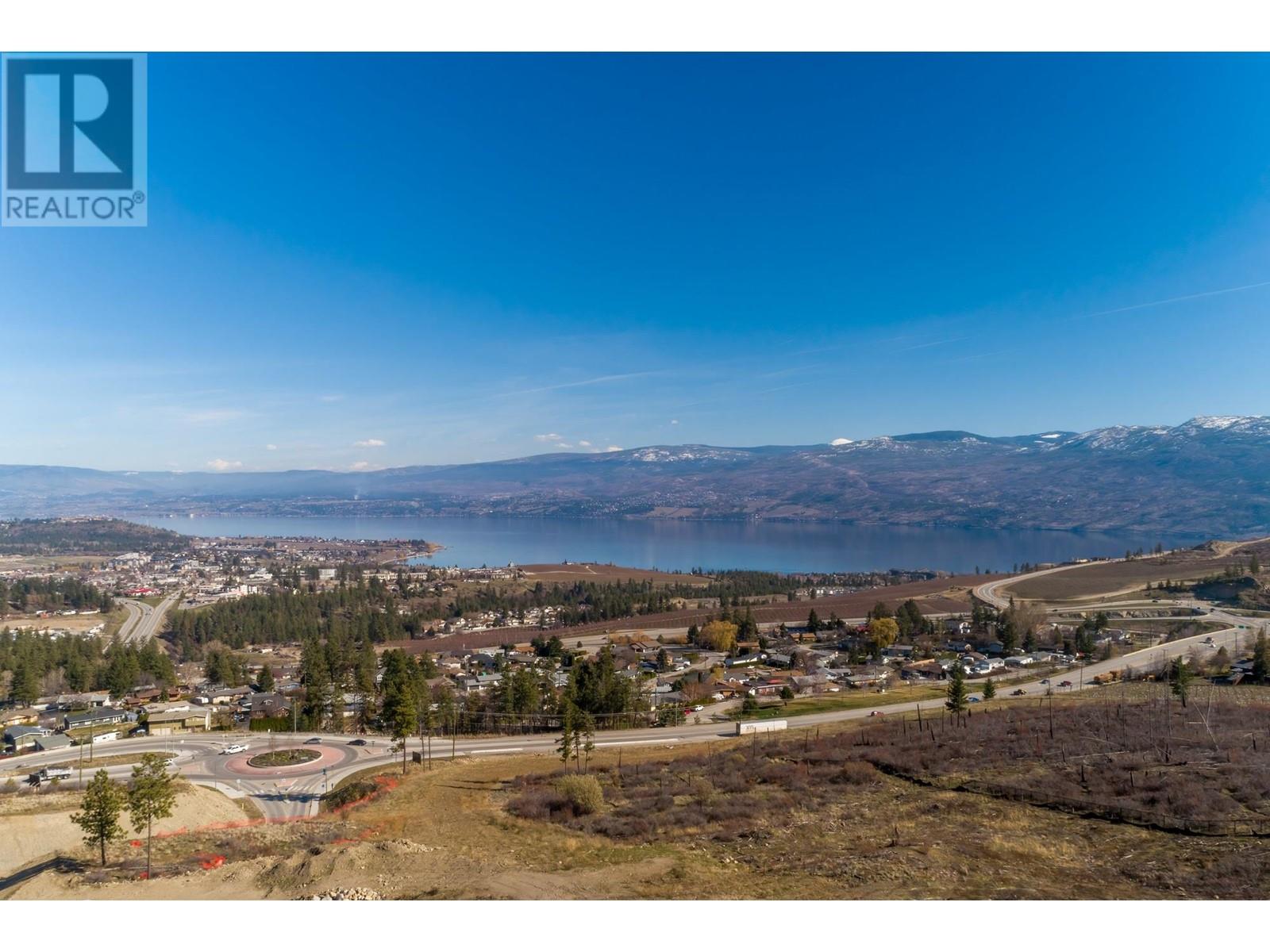3 Bedroom
3 Bathroom
2927 sqft
Central Air Conditioning
Forced Air, See Remarks
$1,203,900
The Greenwood Plan, to be built. 3 Bed + Den, 2-Storey Home with Sweeping Views in West Kelowna. The Trails is West Kelowna’s newest master planned community offering spectacular hillside panoramic views and modern designed homes surrounded by lifestyle amenities unique to the Okanagan. Whether it’s exploring the vast trail systems for walking, hiking and biking, taking advantage of the nearby waterfront and beaches, golf courses or wineries, The Trails offers the perfect setting to suit your family and lifestyle. Within the Glenrosa community, The Trails is just moments away from schools, community services, shops and restaurants with additional future retail and support services planned right within The Trails community. The GREENWOOD plan is a two-story with FINISHED basement. Get 25% of your insurance premium back with an energy efficient home CMHC’s Eco Plus program offers a partial premium refund to homeowners who purchase climate friendly housing. (id:53701)
Property Details
|
MLS® Number
|
10304167 |
|
Property Type
|
Single Family |
|
Neigbourhood
|
Glenrosa |
|
AmenitiesNearBy
|
Park, Schools, Shopping |
|
CommunityFeatures
|
Pets Allowed, Rentals Allowed |
|
Features
|
Private Setting |
|
ParkingSpaceTotal
|
2 |
Building
|
BathroomTotal
|
3 |
|
BedroomsTotal
|
3 |
|
BasementType
|
Full |
|
ConstructedDate
|
2024 |
|
ConstructionStyleAttachment
|
Detached |
|
CoolingType
|
Central Air Conditioning |
|
ExteriorFinish
|
Concrete |
|
HeatingType
|
Forced Air, See Remarks |
|
RoofMaterial
|
Asphalt Shingle |
|
RoofStyle
|
Unknown |
|
StoriesTotal
|
2 |
|
SizeInterior
|
2927 Sqft |
|
Type
|
House |
|
UtilityWater
|
Municipal Water |
Parking
Land
|
AccessType
|
Easy Access, Highway Access |
|
Acreage
|
No |
|
LandAmenities
|
Park, Schools, Shopping |
|
Sewer
|
Municipal Sewage System |
|
SizeIrregular
|
0.15 |
|
SizeTotal
|
0.15 Ac|under 1 Acre |
|
SizeTotalText
|
0.15 Ac|under 1 Acre |
|
ZoningType
|
Unknown |
Rooms
| Level |
Type |
Length |
Width |
Dimensions |
|
Basement |
Other |
|
|
12'4'' x 7'11'' |
|
Basement |
Other |
|
|
12'1'' x 10'11'' |
|
Basement |
Storage |
|
|
9'2'' x 5'8'' |
|
Basement |
Other |
|
|
15'4'' x 12'8'' |
|
Basement |
Games Room |
|
|
12'6'' x 16'11'' |
|
Basement |
Recreation Room |
|
|
12'7'' x 25'10'' |
|
Basement |
Full Bathroom |
|
|
7'11'' x 9' |
|
Basement |
Bedroom |
|
|
11'5'' x 11'11'' |
|
Basement |
Bedroom |
|
|
11'6'' x 12'2'' |
|
Main Level |
Other |
|
|
19'11'' x 21'5'' |
|
Main Level |
Other |
|
|
12' x 9'11'' |
|
Main Level |
Other |
|
|
12'5'' x 10'9'' |
|
Main Level |
Foyer |
|
|
5'6'' x 17'3'' |
|
Main Level |
Full Bathroom |
|
|
10'7'' x 5'5'' |
|
Main Level |
Den |
|
|
10'5'' x 11'2'' |
|
Main Level |
Other |
|
|
6'7'' x 12'10'' |
|
Main Level |
Other |
|
|
7'1'' x 5'7'' |
|
Main Level |
Full Ensuite Bathroom |
|
|
8'7'' x 11'10'' |
|
Main Level |
Primary Bedroom |
|
|
12'5'' x 14'8'' |
|
Main Level |
Living Room |
|
|
12'6'' x 16'7'' |
|
Main Level |
Dining Room |
|
|
11'8'' x 16'6'' |
|
Main Level |
Kitchen |
|
|
18'8'' x 10'6'' |
https://www.realtor.ca/real-estate/26653925/3761-davidson-court-west-kelowna-glenrosa













