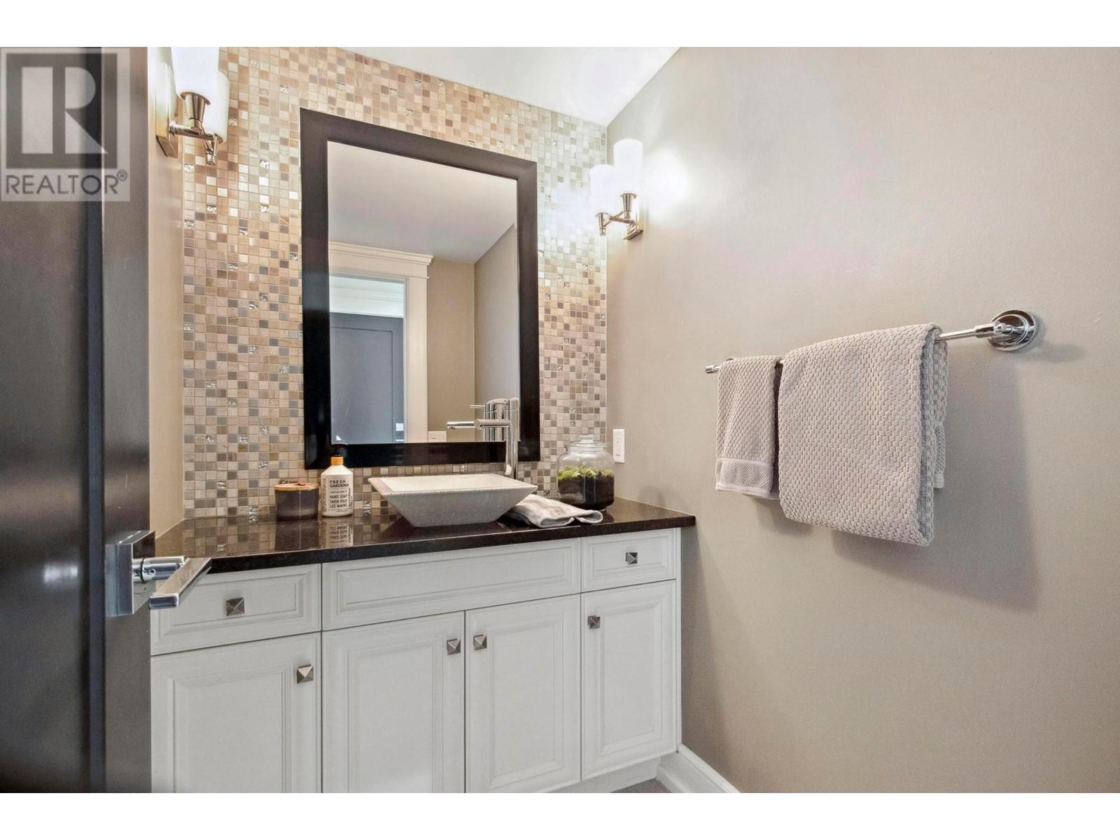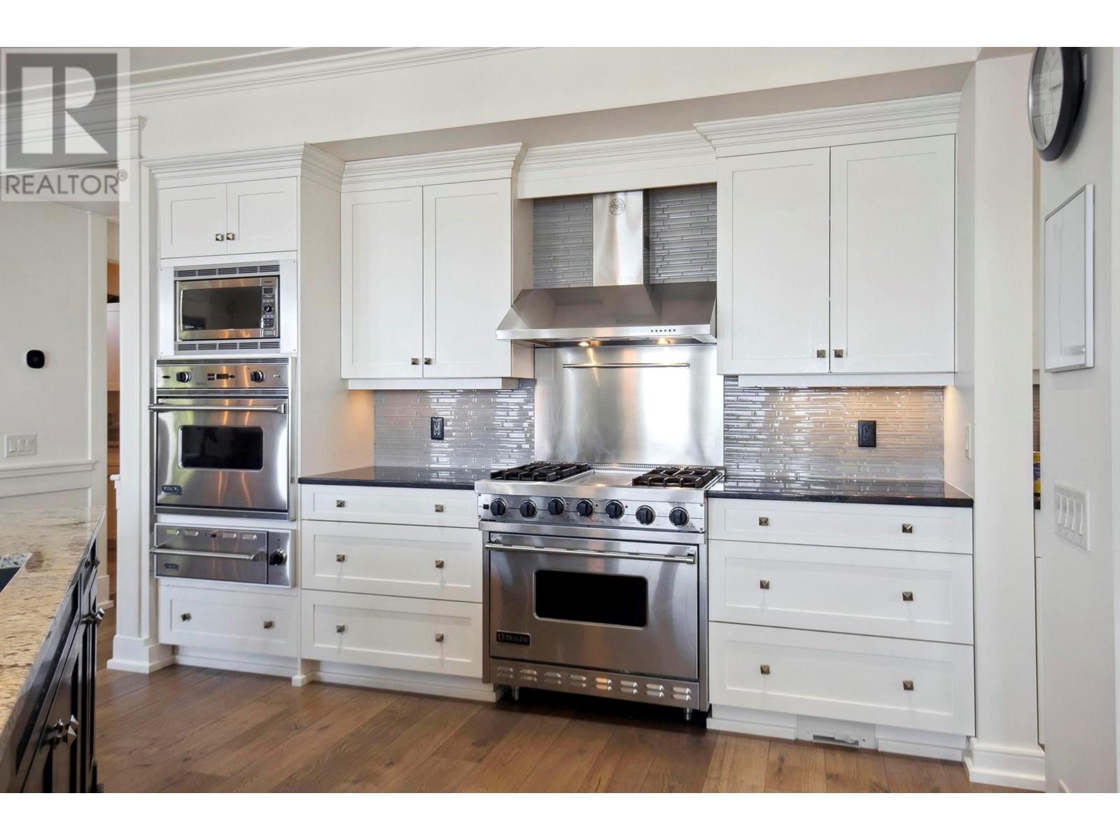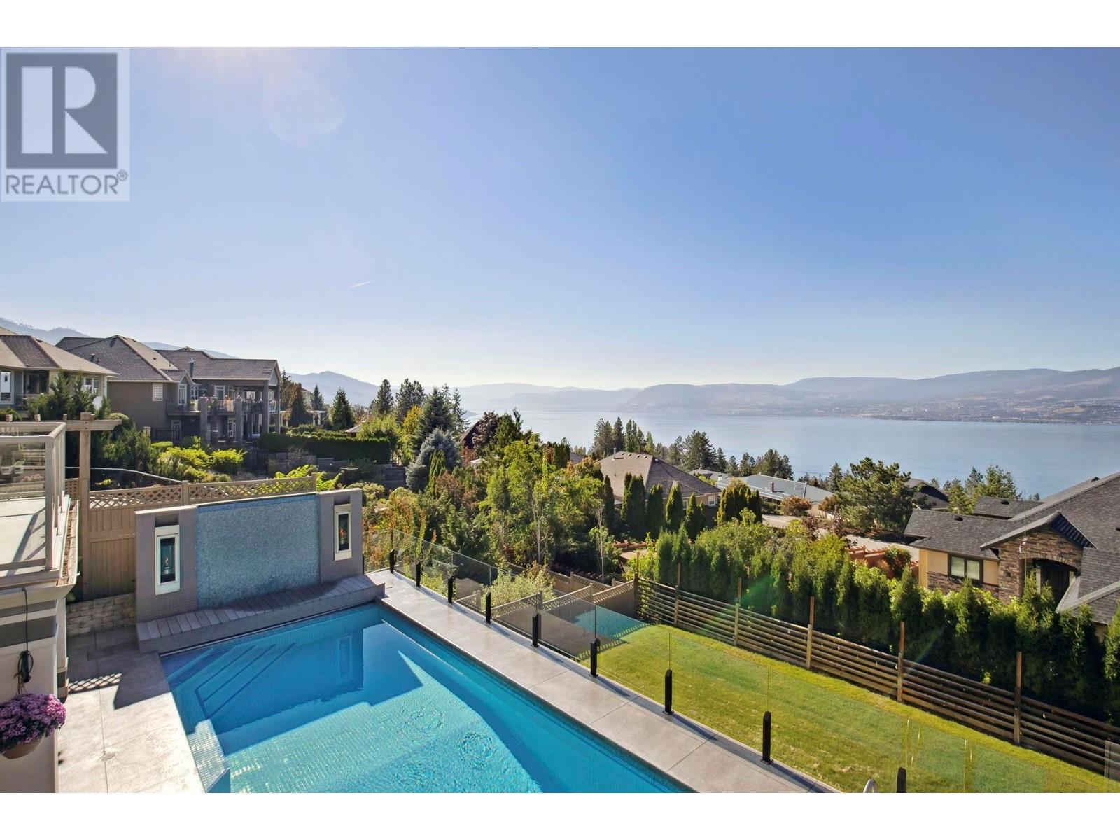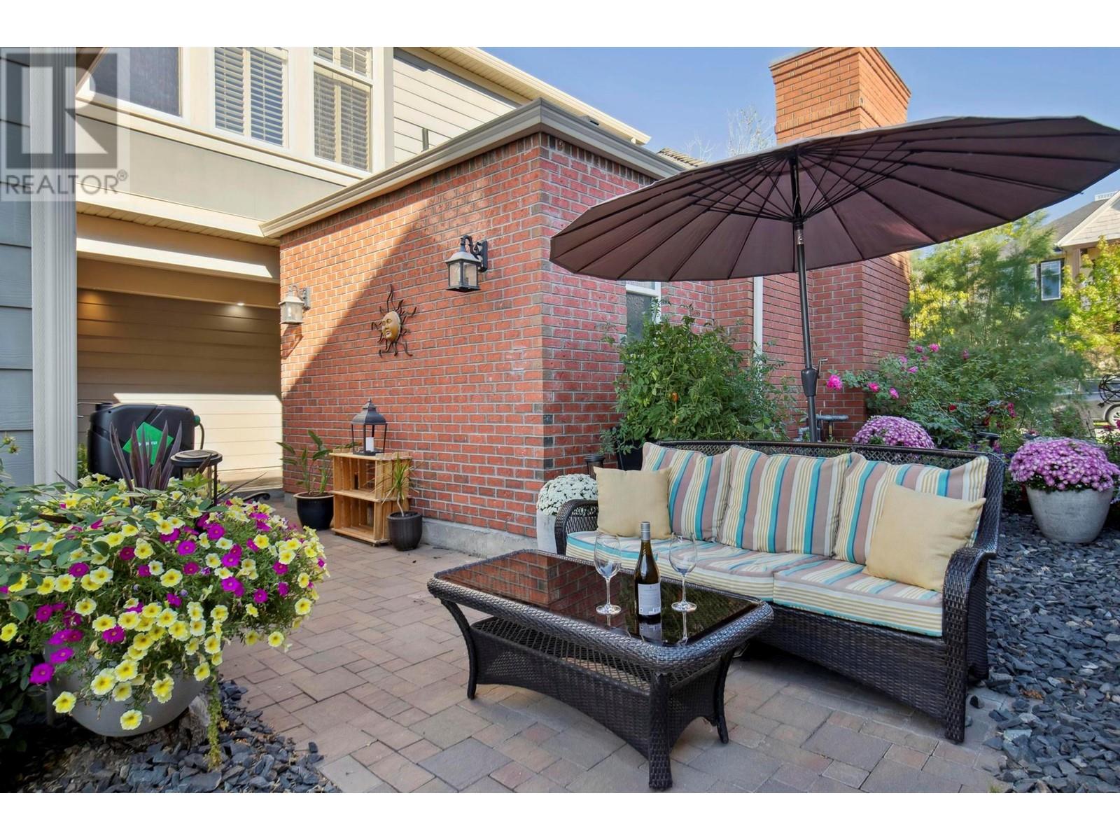6 Bedroom
6 Bathroom
5800 sqft
Fireplace
Inground Pool, Outdoor Pool, Pool
Central Air Conditioning
Forced Air, See Remarks
Underground Sprinkler
$2,295,000
Prepare to be captivated by this sensational Kelowna luxury estate, offering some of the most beautiful breathtaking lake views and stunning sunsets in Kettle Valley. Formerly ""The Winchester"" show suite, this exquisite custom-built home showcases timeless British Colonial architecture and embodies sophistication and elegance. Measuring over 5,500 sq/ft with 6 spacious bedrooms and 5 baths, every detail has been meticulously updated for a new level of luxury. Enjoy sun-drenched vistas from large windows on three levels, while the primary suite serves as a personal retreat, ensuring comfort and relaxation. A detached guest suite, currently a LEGAL Airbnb with a transferable license, adds flexibility and income potential, perfect for visiting family or as a serene getaway. The chef’s kitchen is designed for entertaining, featuring a spacious granite island, high-end stainless steel appliances, and custom cabinetry that blends style with functionality. Unwind in the lower level’s custom movie room or stay active in the fitness area, complete with a built-in bar and wine cooling system to elevate your entertaining options. Outside, your oasis includes a stunning concrete saltwater pool with a retractable cover and a beautiful waterfall feature. Also includes a large grass backyard! This one-of-a-kind dream home offers more than just a residence; it’s a lifestyle waiting for you. Don’t miss your chance to experience the best this area has to offer—book your exclusive viewing now! (id:53701)
Property Details
|
MLS® Number
|
10325606 |
|
Property Type
|
Single Family |
|
Neigbourhood
|
Kettle Valley |
|
Features
|
Central Island, Jacuzzi Bath-tub, Three Balconies |
|
ParkingSpaceTotal
|
3 |
|
PoolType
|
Inground Pool, Outdoor Pool, Pool |
|
ViewType
|
Lake View |
Building
|
BathroomTotal
|
6 |
|
BedroomsTotal
|
6 |
|
Appliances
|
Refrigerator, Dishwasher, Dryer, Range - Gas, Microwave, Washer, Oven - Built-in |
|
BasementType
|
Full |
|
ConstructedDate
|
2002 |
|
ConstructionStyleAttachment
|
Detached |
|
CoolingType
|
Central Air Conditioning |
|
ExteriorFinish
|
Brick, Composite Siding |
|
FireProtection
|
Security System |
|
FireplacePresent
|
Yes |
|
FireplaceType
|
Insert,unknown |
|
FlooringType
|
Ceramic Tile, Hardwood, Tile |
|
HalfBathTotal
|
1 |
|
HeatingType
|
Forced Air, See Remarks |
|
RoofMaterial
|
Asphalt Shingle |
|
RoofStyle
|
Unknown |
|
StoriesTotal
|
3 |
|
SizeInterior
|
5800 Sqft |
|
Type
|
House |
|
UtilityWater
|
Municipal Water |
Parking
|
See Remarks
|
|
|
Attached Garage
|
3 |
Land
|
Acreage
|
No |
|
FenceType
|
Fence |
|
LandscapeFeatures
|
Underground Sprinkler |
|
Sewer
|
Municipal Sewage System |
|
SizeFrontage
|
65 Ft |
|
SizeIrregular
|
0.22 |
|
SizeTotal
|
0.22 Ac|under 1 Acre |
|
SizeTotalText
|
0.22 Ac|under 1 Acre |
|
ZoningType
|
Unknown |
Rooms
| Level |
Type |
Length |
Width |
Dimensions |
|
Second Level |
Full Ensuite Bathroom |
|
|
7'11'' x 6' |
|
Second Level |
4pc Bathroom |
|
|
11'0'' x 10'7'' |
|
Second Level |
Bedroom |
|
|
12'0'' x 11'6'' |
|
Second Level |
Bedroom |
|
|
15'2'' x 14'3'' |
|
Second Level |
Bedroom |
|
|
16'0'' x 13'11'' |
|
Second Level |
5pc Ensuite Bath |
|
|
16'9'' x 16'1'' |
|
Second Level |
Primary Bedroom |
|
|
19'2'' x 13'11'' |
|
Basement |
Bedroom |
|
|
13'4'' x 13'2'' |
|
Basement |
Media |
|
|
18'11'' x 10'3'' |
|
Basement |
Recreation Room |
|
|
24'2'' x 17'8'' |
|
Basement |
4pc Bathroom |
|
|
5'0'' x 8'5'' |
|
Main Level |
Bedroom |
|
|
14'6'' x 14' |
|
Main Level |
3pc Bathroom |
|
|
6'0'' x 8'0'' |
|
Main Level |
2pc Bathroom |
|
|
6'9'' x 5'11'' |
|
Main Level |
Laundry Room |
|
|
10'9'' x 9' |
|
Main Level |
Dining Room |
|
|
14'8'' x 13'11'' |
|
Main Level |
Living Room |
|
|
14'4'' x 19' |
|
Main Level |
Foyer |
|
|
13'6'' x 13' |
|
Main Level |
Great Room |
|
|
20'2'' x 14'3'' |
|
Main Level |
Kitchen |
|
|
17' x 15'1'' |
https://www.realtor.ca/real-estate/27511711/376-quilchena-drive-kelowna-kettle-valley














































































