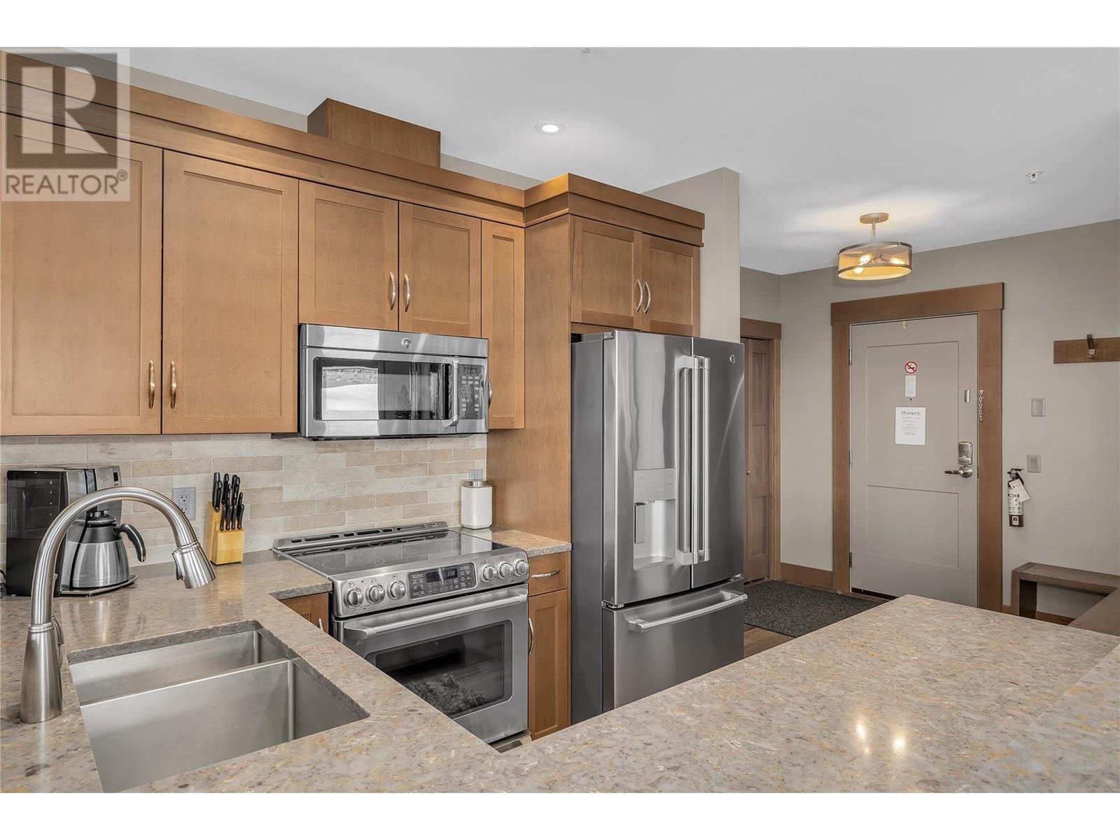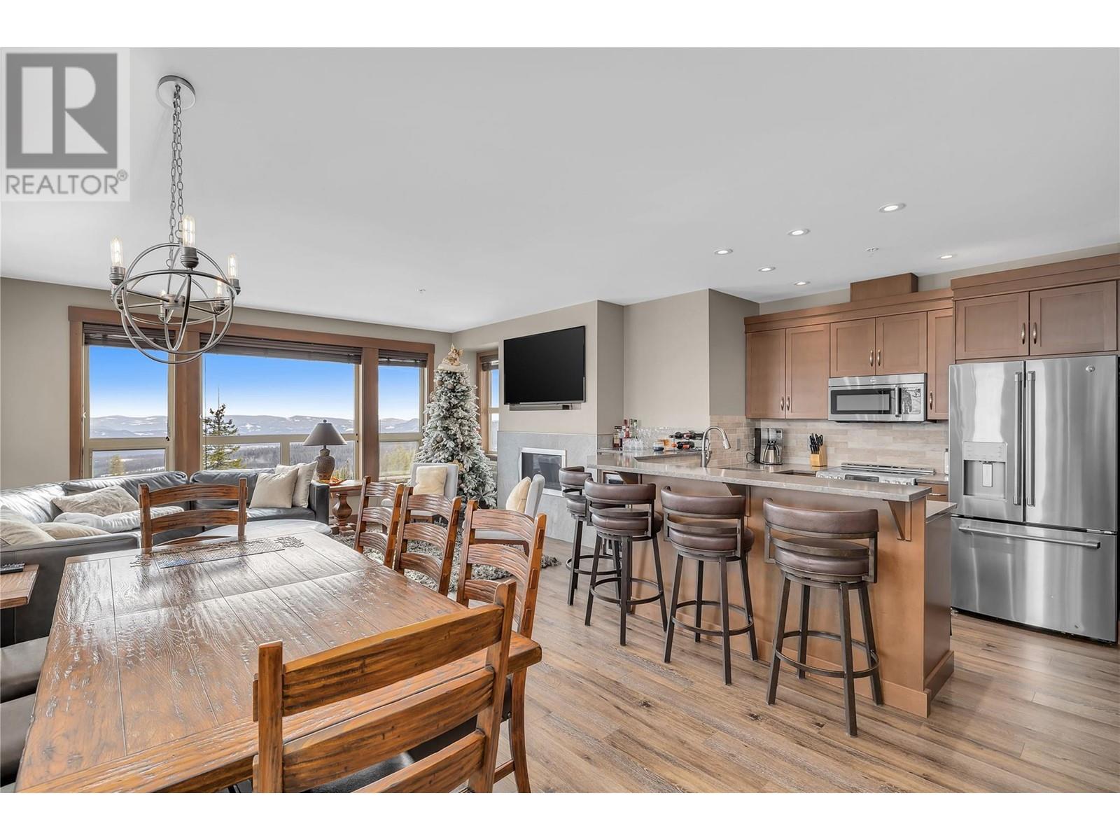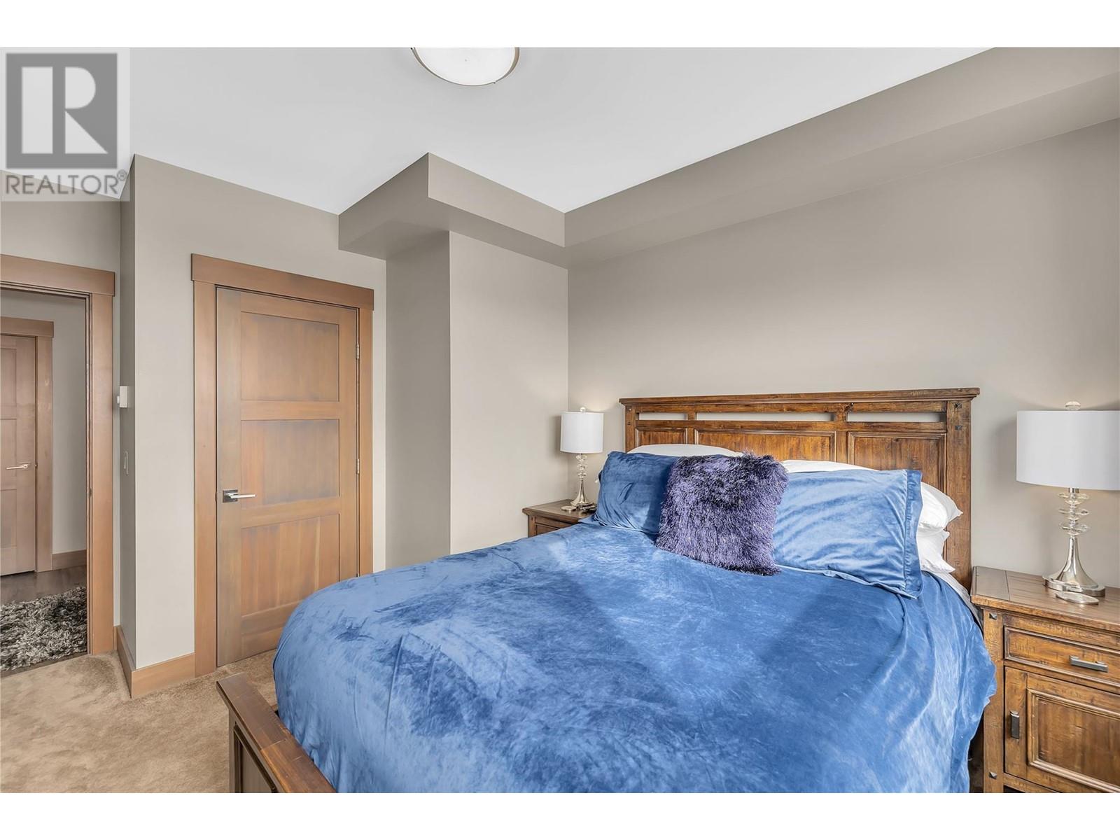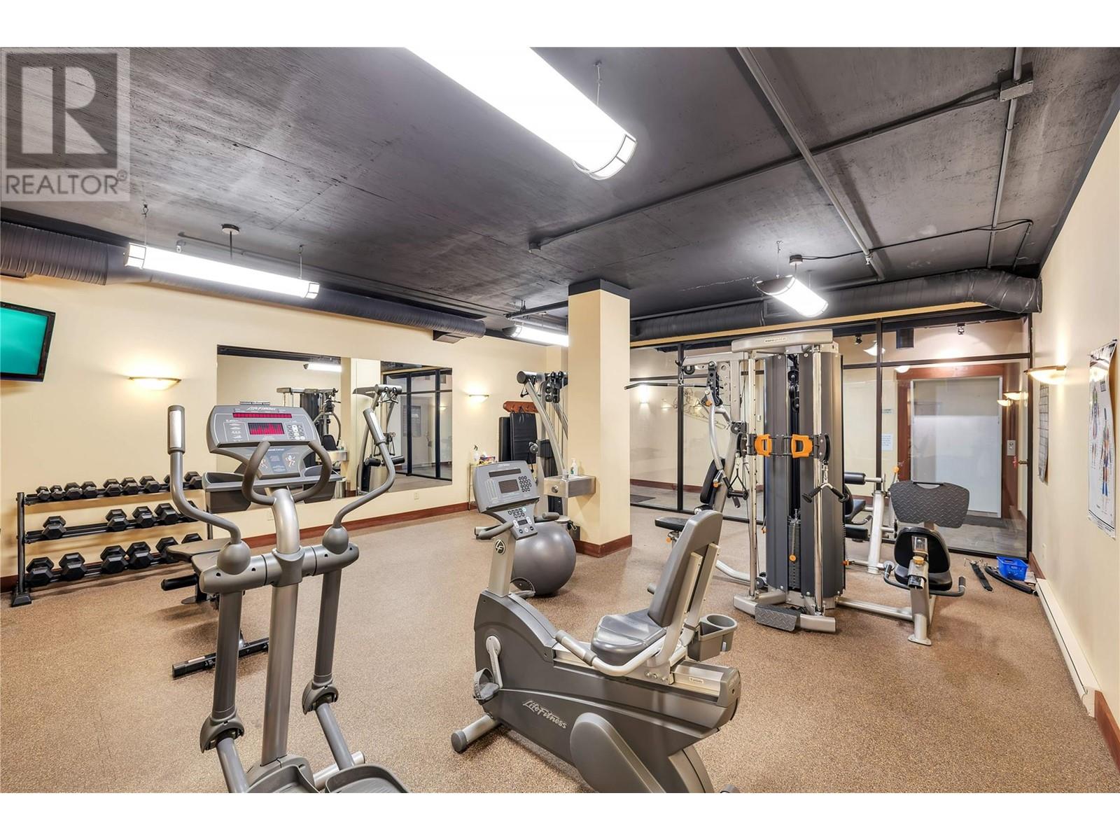375 Raven Ridge Road Unit# 301b Big White, British Columbia V1P 1P3
$999,800Maintenance,
$1,647.40 Monthly
Maintenance,
$1,647.40 MonthlyExperience Stonegate with the best ski in and out access on the mountain. | Gorgeous 3 bedroom 2 bath condo with open floorplan has walls of windows that showcase stunning views of the Monashee Mountains truly bringing the outdoors in! Warm wood doors & moldings. Granite countertops throughout the home. Kitchen features ample amounts of beautiful wood cabinetry, stainless steel appliance package including a wine fridge & bar seating. Wet bar off the dining room; cozy living area w/fireplace & spacious dining area. Access to the generous deck through the dining room & primary bedroom. Hot tub just outside the door of the primary retreat; luxurious ensuite with custom steam shower & double sinks. Two additional full size bedrooms w/plush carpeting & large windows. Full main bath, laundry room & foyer w/ entryway closet. Complex features the best on the mountain! An indoor/outdoor pool, hot tub, theatre room, gym & games room, w/ pool table, game table, air hockey & basket ball. (id:53701)
Property Details
| MLS® Number | 10324885 |
| Property Type | Single Family |
| Neigbourhood | Big White |
| Community Name | Stonegate |
| Features | One Balcony |
| ParkingSpaceTotal | 1 |
| PoolType | Outdoor Pool |
| StorageType | Storage, Locker |
| ViewType | Mountain View, Valley View, View (panoramic) |
Building
| BathroomTotal | 2 |
| BedroomsTotal | 3 |
| Amenities | Cable Tv, Whirlpool, Storage - Locker |
| ConstructedDate | 2018 |
| FireplaceFuel | Gas |
| FireplacePresent | Yes |
| FireplaceType | Unknown |
| FlooringType | Carpeted, Tile |
| HeatingFuel | Electric |
| StoriesTotal | 1 |
| SizeInterior | 1382 Sqft |
| Type | Apartment |
| UtilityWater | Private Utility |
Parking
| Attached Garage | 1 |
Land
| Acreage | No |
| Sewer | Municipal Sewage System |
| SizeTotalText | Under 1 Acre |
| ZoningType | Unknown |
Rooms
| Level | Type | Length | Width | Dimensions |
|---|---|---|---|---|
| Main Level | Foyer | 9'2'' x 8'0'' | ||
| Main Level | 4pc Bathroom | 9'1'' x 8'4'' | ||
| Main Level | Bedroom | 10'10'' x 17'10'' | ||
| Main Level | Bedroom | 10'11'' x 13'11'' | ||
| Main Level | 4pc Ensuite Bath | 8'0'' x 8'11'' | ||
| Main Level | Primary Bedroom | 13'8'' x 11'6'' | ||
| Main Level | Kitchen | 10'3'' x 14'0'' | ||
| Main Level | Dining Room | 10'8'' x 14'0'' | ||
| Main Level | Living Room | 17'7'' x 10'0'' |
https://www.realtor.ca/real-estate/27461321/375-raven-ridge-road-unit-301b-big-white-big-white
Interested?
Contact us for more information












































