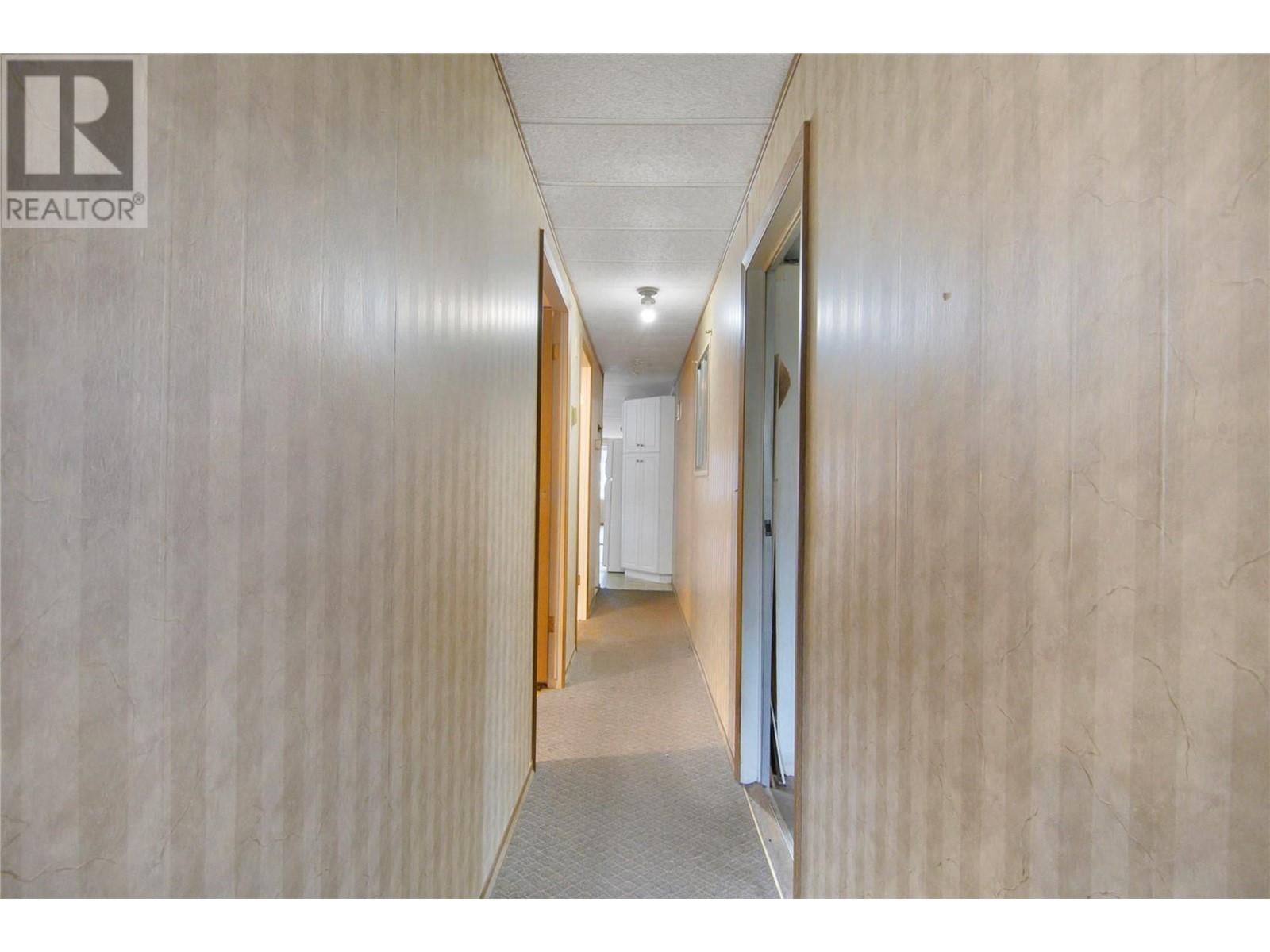3745 Lakeshore Road Unit# 131 Kelowna, British Columbia V1W 3K4
$74,999Maintenance, Pad Rental
$550 Monthly
Maintenance, Pad Rental
$550 MonthlyThis Lower Mission home is steps away from Okanagan Lake. Walk to Rotary Beach Park, Eldorado Hotel, and Manteo Resort. Located on the quiet side of the park, this home offers a prime location amidst luxury residences. Enjoy the Lower Mission lifestyle with easy access to H2O/Capital News Fitness Centre, Mission Park Greenway, shops, golf, and public transportation. Morning coffee on the screened porch, neighborly card games, hosting BBQ gatherings in your fenced yard - embrace the Shasta Mobile Home Park community. 55+ (only one owner needs to meet the age requirement). Pet-friendly and ready for quick possession. Seize the opportunity to own in a coveted location with quick access to amenities. (id:53701)
Property Details
| MLS® Number | 10318760 |
| Property Type | Single Family |
| Neigbourhood | Lower Mission |
| CommunityFeatures | Adult Oriented, Seniors Oriented |
| Features | Level Lot |
| ParkingSpaceTotal | 4 |
Building
| BathroomTotal | 1 |
| BedroomsTotal | 2 |
| Appliances | Refrigerator, Dryer, Range - Electric, Microwave, Washer |
| ConstructedDate | 1975 |
| CoolingType | Central Air Conditioning, Heat Pump |
| ExteriorFinish | Aluminum |
| FireProtection | Smoke Detector Only |
| FlooringType | Carpeted, Vinyl |
| HeatingFuel | Electric |
| HeatingType | Forced Air, Heat Pump |
| RoofMaterial | Steel |
| RoofStyle | Unknown |
| StoriesTotal | 1 |
| SizeInterior | 768 Sqft |
| Type | Manufactured Home |
| UtilityWater | Municipal Water |
Parking
| See Remarks |
Land
| Acreage | No |
| FenceType | Fence |
| LandscapeFeatures | Landscaped, Level |
| Sewer | Municipal Sewage System |
| SizeIrregular | 0.01 |
| SizeTotal | 0.01 Ac|under 1 Acre |
| SizeTotalText | 0.01 Ac|under 1 Acre |
| ZoningType | Unknown |
Rooms
| Level | Type | Length | Width | Dimensions |
|---|---|---|---|---|
| Main Level | Sunroom | 10'10'' x 8' | ||
| Main Level | Primary Bedroom | 11'6'' x 11' | ||
| Main Level | Bedroom | 8'6'' x 8' | ||
| Main Level | Laundry Room | 6' x 3' | ||
| Main Level | 4pc Bathroom | 8' x 5' | ||
| Main Level | Living Room | 18' x 11' | ||
| Main Level | Dining Room | 11' x 6' | ||
| Main Level | Kitchen | 10'5'' x 11' |
https://www.realtor.ca/real-estate/27140242/3745-lakeshore-road-unit-131-kelowna-lower-mission
Interested?
Contact us for more information















