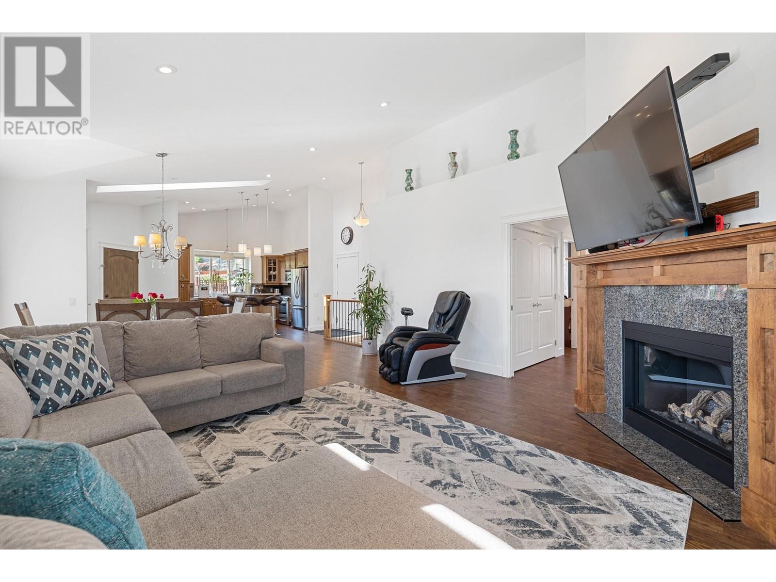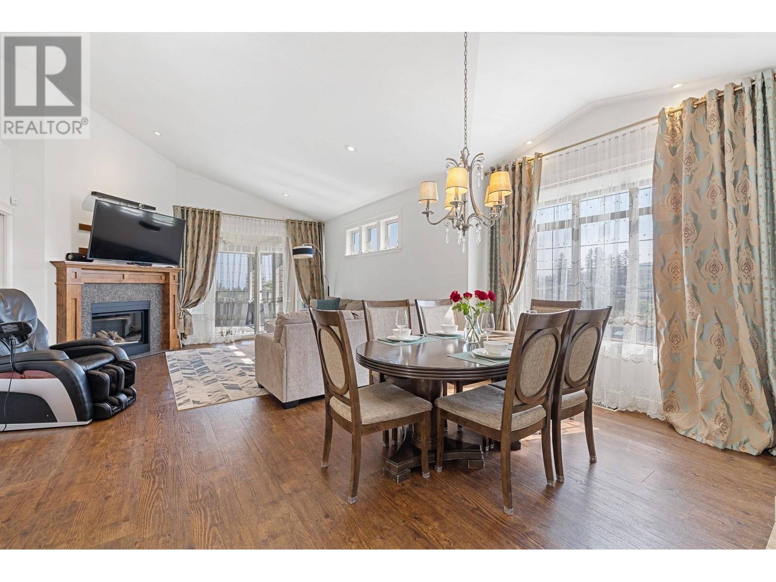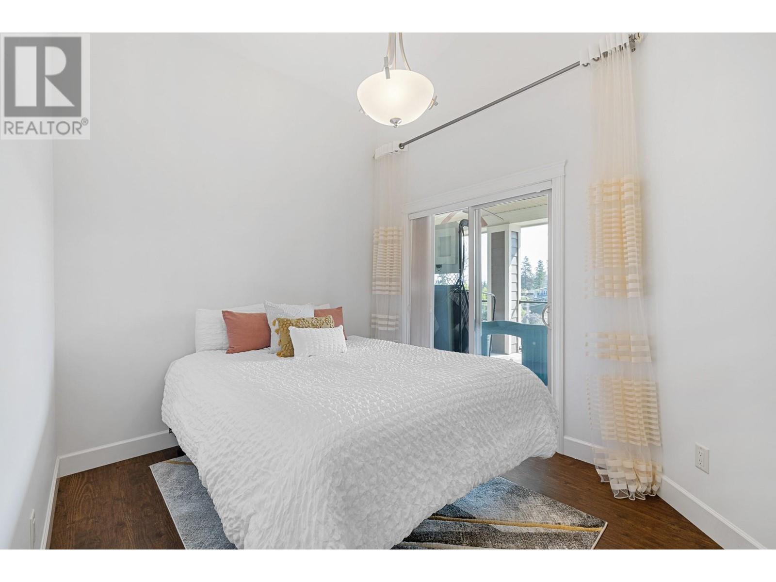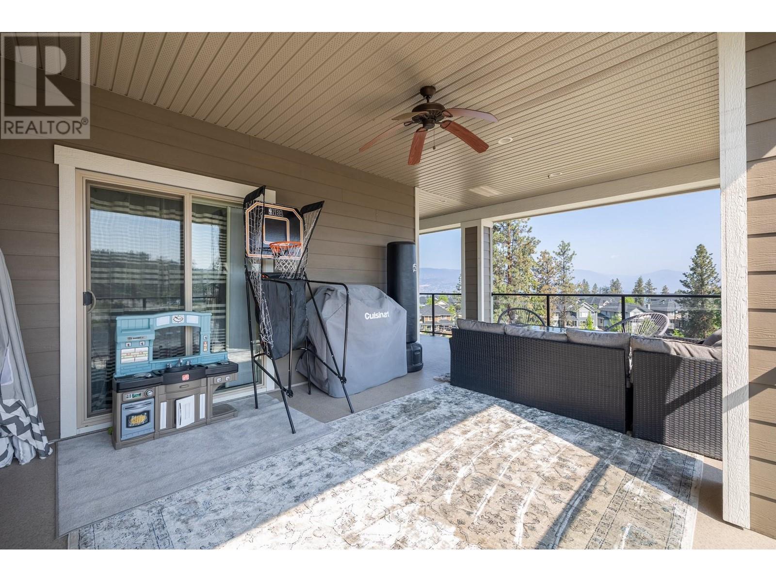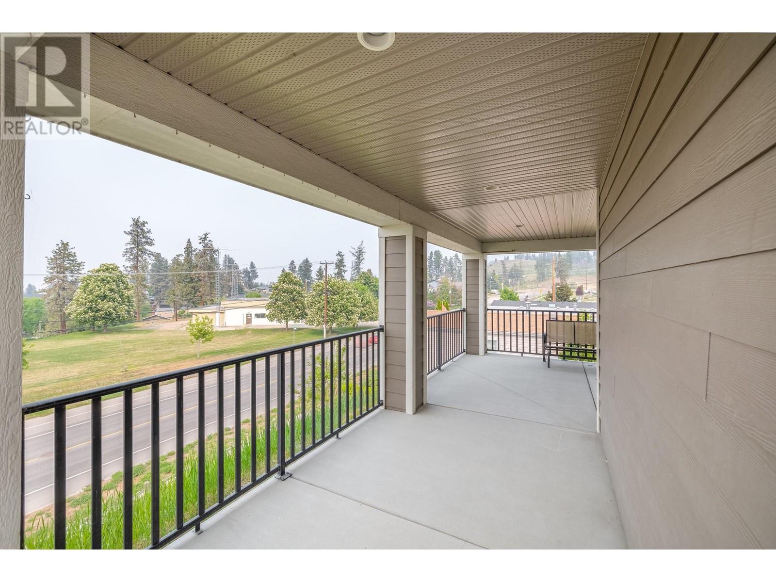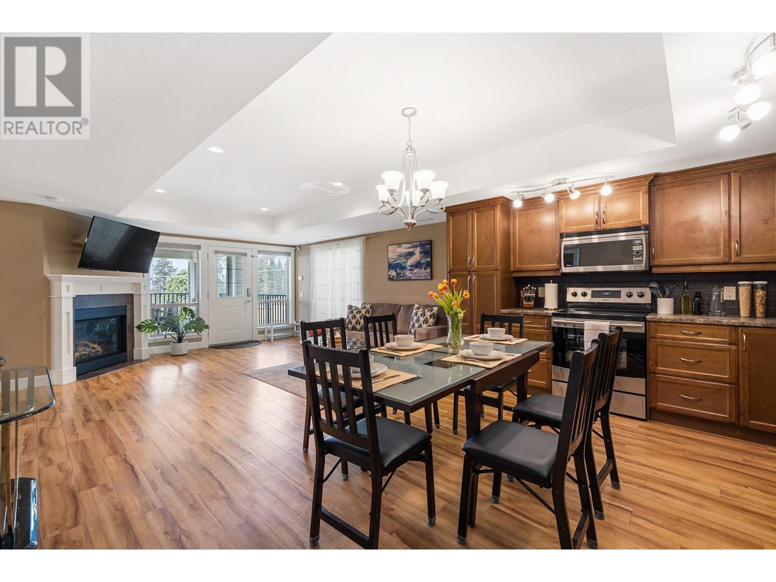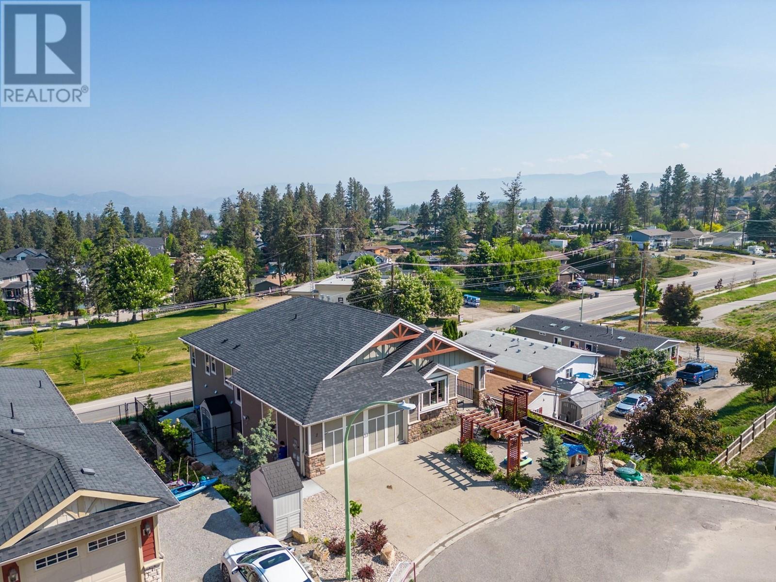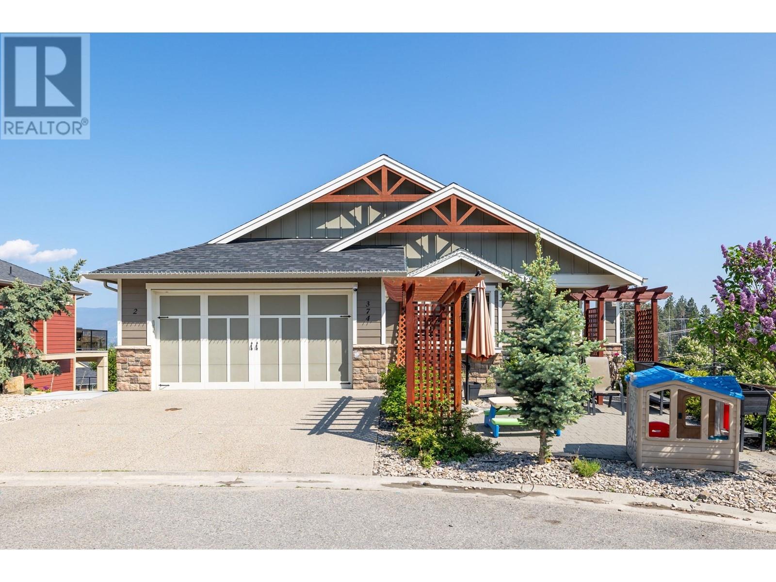6 Bedroom
4 Bathroom
3,129 ft2
Ranch
Fireplace
Central Air Conditioning
See Remarks
Underground Sprinkler
$1,349,000
Exceptional 6-Bed, 4-Bath Custom Home with Legal Suite in Kettle Valley Nestled in a quiet cul-de-sac in the highly desirable Kettle Valley neighborhood, this exquisite 3,129 sq. ft. custom-built home combines timeless design, modern amenities, and versatile living spaces. Featuring a legal 3-bedroom suite, expansive double garage, and ample parking, this property is a rare gem in one of Kelowna's most coveted communities. The main floor boasts a bright, open-concept layout with soaring vaulted ceilings and large windows that capture sweeping views of the lake and surrounding mountains. The gourmet kitchen is a true highlight, offering a gas range, a central island, and custom cabinetry, all seamlessly flowing into the spacious living and dining areas. Sliding doors from the dining room lead to a generous covered wrap-around balcony, complete with a gas hook-up—perfect for year-round outdoor entertaining. The master retreat is a serene sanctuary, featuring a king-sized bedroom, a walk-in closet, and ensuite with a luxurious separate shower. Two additional well-appointed bedrooms, a full bathroom, and a convenient laundry space complete the main floor. Downstairs, the fully self-contained 3-bedroom suite offers the ideal space for extended family, guests, or rental income. With its own entrance, the suite features a spacious living room, a separate dining area, and a private walk-out balcony. The suite also includes two generous bedrooms, master with an ensuite bathroom. (id:53701)
Property Details
|
MLS® Number
|
10329593 |
|
Property Type
|
Single Family |
|
Neigbourhood
|
Kettle Valley |
|
Features
|
Central Island, Jacuzzi Bath-tub |
|
Parking Space Total
|
2 |
|
View Type
|
Lake View, Mountain View |
Building
|
Bathroom Total
|
4 |
|
Bedrooms Total
|
6 |
|
Architectural Style
|
Ranch |
|
Basement Type
|
Full |
|
Constructed Date
|
2011 |
|
Construction Style Attachment
|
Detached |
|
Cooling Type
|
Central Air Conditioning |
|
Exterior Finish
|
Composite Siding |
|
Fire Protection
|
Smoke Detector Only |
|
Fireplace Fuel
|
Unknown |
|
Fireplace Present
|
Yes |
|
Fireplace Type
|
Decorative |
|
Flooring Type
|
Laminate, Vinyl |
|
Heating Type
|
See Remarks |
|
Roof Material
|
Asphalt Shingle |
|
Roof Style
|
Unknown |
|
Stories Total
|
2 |
|
Size Interior
|
3,129 Ft2 |
|
Type
|
House |
|
Utility Water
|
Municipal Water |
Parking
|
See Remarks
|
|
|
Attached Garage
|
2 |
Land
|
Acreage
|
No |
|
Landscape Features
|
Underground Sprinkler |
|
Sewer
|
Municipal Sewage System |
|
Size Frontage
|
72 Ft |
|
Size Irregular
|
0.21 |
|
Size Total
|
0.21 Ac|under 1 Acre |
|
Size Total Text
|
0.21 Ac|under 1 Acre |
|
Zoning Type
|
Unknown |
Rooms
| Level |
Type |
Length |
Width |
Dimensions |
|
Basement |
Storage |
|
|
10'0'' x 6'0'' |
|
Basement |
5pc Ensuite Bath |
|
|
9'2'' x 5'10'' |
|
Basement |
Primary Bedroom |
|
|
13'0'' x 12'7'' |
|
Basement |
4pc Bathroom |
|
|
9'2'' x 4'11'' |
|
Basement |
Bedroom |
|
|
10'4'' x 10'0'' |
|
Basement |
Bedroom |
|
|
12'10'' x 11'6'' |
|
Basement |
Media |
|
|
11'7'' x 11'11'' |
|
Basement |
Living Room |
|
|
16'0'' x 15'8'' |
|
Main Level |
Storage |
|
|
9'0'' x 6'0'' |
|
Main Level |
5pc Ensuite Bath |
|
|
10'2'' x 6'5'' |
|
Main Level |
Primary Bedroom |
|
|
14'2'' x 13'9'' |
|
Main Level |
4pc Bathroom |
|
|
10'2'' x 4'11'' |
|
Main Level |
Bedroom |
|
|
14'0'' x 12'8'' |
|
Main Level |
Bedroom |
|
|
11'9'' x 9'0'' |
|
Main Level |
Kitchen |
|
|
13'4'' x 11'9'' |
|
Main Level |
Dining Room |
|
|
11'11'' x 9'0'' |
|
Main Level |
Great Room |
|
|
16'0'' x 15'2'' |
|
Main Level |
Foyer |
|
|
8'0'' x 6'0'' |
https://www.realtor.ca/real-estate/27718973/374-trumpeter-court-kelowna-kettle-valley




