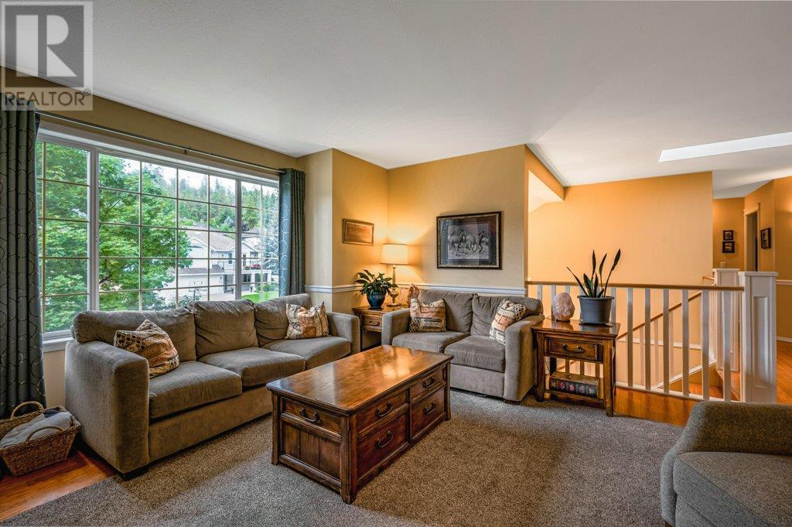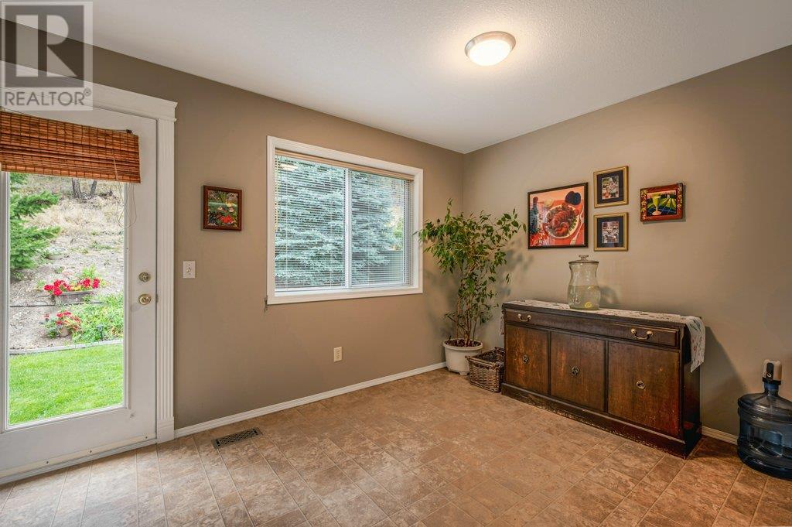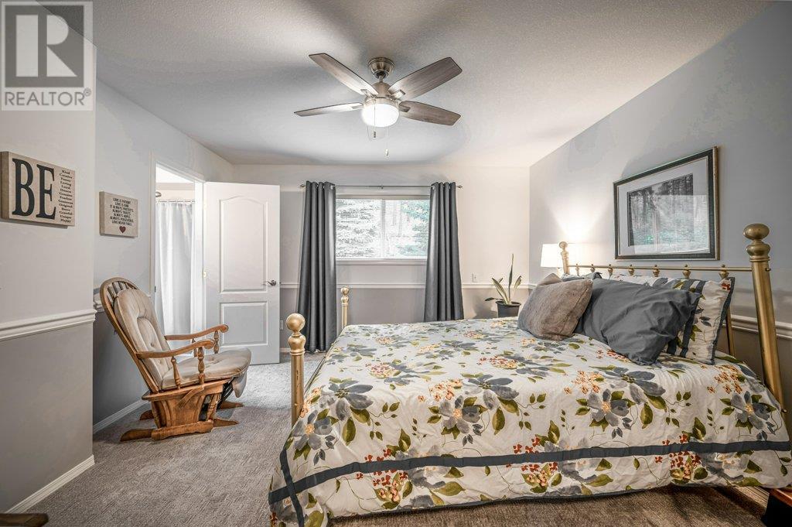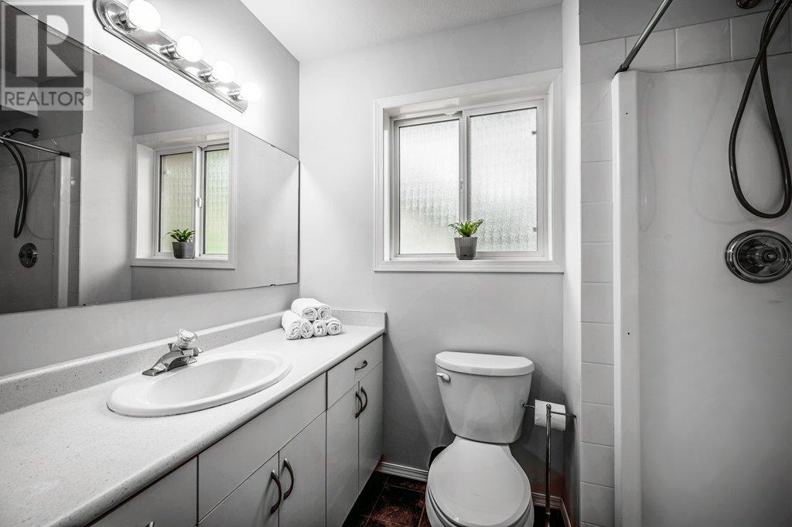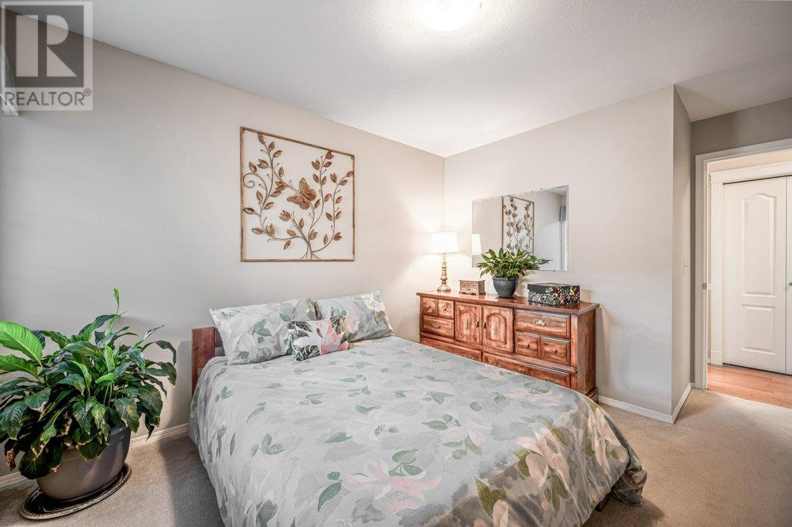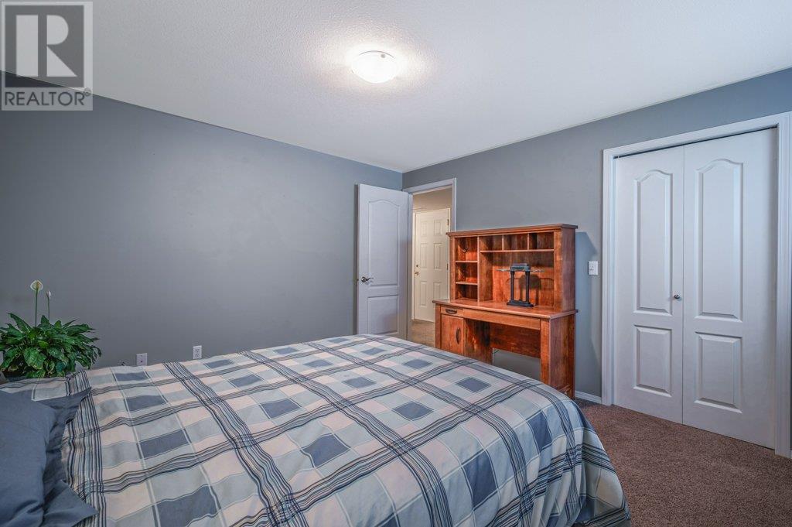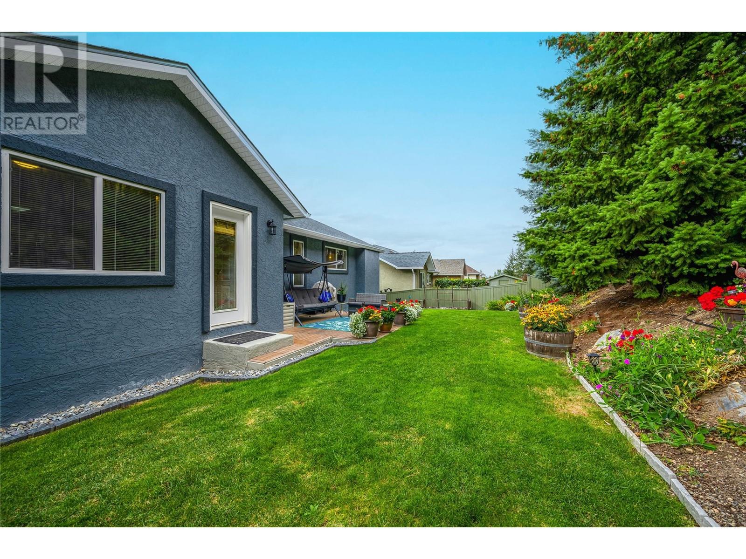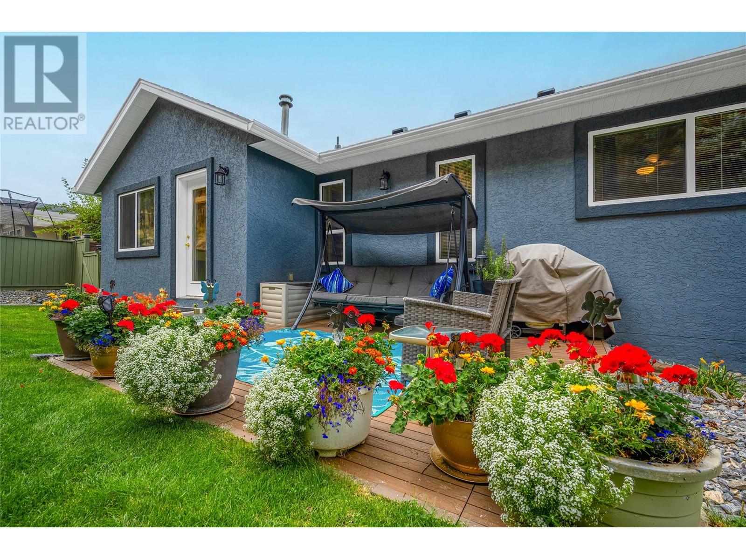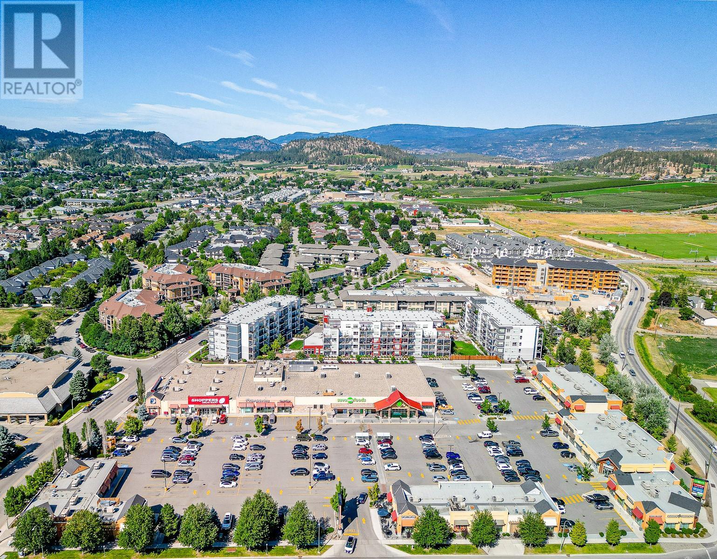4 Bedroom
3 Bathroom
2429 sqft
Central Air Conditioning
Forced Air, See Remarks
Underground Sprinkler
$1,024,800
Imagine coming home to a place where your family can grow, thrive, and create lifelong memories. Tucked away in a peaceful, family-friendly neighborhood, this charming home is the perfect backdrop for your next chapter and adventures. From the moment you pull into the driveway, the well-kept exterior, welcomes you with warmth and care. Inside, you’ll find a bright, open living space that invites family gatherings and cozy evenings by the fireplace. The recently updated kitchen, with its light gray tones, is ready for your culinary creations and weekend pancake sessions with the kids. Upstairs, each bedroom offers a peaceful retreat, while the primary suite provides your own private escape. Downstairs, the versatile bonus room awaits your imagination – a playroom, home gym, or movie night hub. The real magic happens outside. Your backyard, backing onto natural parkland, feels like a private oasis. Picture the kids playing freely while you unwind, surrounded by beautiful yet simple flower gardens. With trails and parks just steps away, outdoor adventures begin right at home. And when it’s time to head out, everything you need – from shopping to schools – is just a short drive away. This isn’t just a house; it’s where your family’s story will flourish. Welcome home. Easy access to UBC, Downtown, Glenmore Shopping Centre and more. New Roof July 2024 and new Kitchen Counters Sept 2024. (id:53701)
Property Details
|
MLS® Number
|
10322966 |
|
Property Type
|
Single Family |
|
Neigbourhood
|
Glenmore |
|
ParkingSpaceTotal
|
2 |
Building
|
BathroomTotal
|
3 |
|
BedroomsTotal
|
4 |
|
Appliances
|
Dishwasher, Dryer, Range - Electric, Microwave, Washer |
|
ConstructedDate
|
1999 |
|
ConstructionStyleAttachment
|
Detached |
|
CoolingType
|
Central Air Conditioning |
|
ExteriorFinish
|
Stucco |
|
FlooringType
|
Carpeted, Hardwood, Linoleum |
|
HeatingType
|
Forced Air, See Remarks |
|
RoofMaterial
|
Asphalt Shingle |
|
RoofStyle
|
Unknown |
|
StoriesTotal
|
2 |
|
SizeInterior
|
2429 Sqft |
|
Type
|
House |
|
UtilityWater
|
Municipal Water |
Parking
Land
|
Acreage
|
No |
|
LandscapeFeatures
|
Underground Sprinkler |
|
Sewer
|
Municipal Sewage System |
|
SizeIrregular
|
0.21 |
|
SizeTotal
|
0.21 Ac|under 1 Acre |
|
SizeTotalText
|
0.21 Ac|under 1 Acre |
|
ZoningType
|
Unknown |
Rooms
| Level |
Type |
Length |
Width |
Dimensions |
|
Lower Level |
Laundry Room |
|
|
15'8'' x 14'8'' |
|
Lower Level |
Family Room |
|
|
17'4'' x 14' |
|
Lower Level |
4pc Bathroom |
|
|
Measurements not available |
|
Lower Level |
Den |
|
|
11'11'' x 8'8'' |
|
Lower Level |
Bedroom |
|
|
12'11'' x 12'1'' |
|
Main Level |
Foyer |
|
|
5' x 6' |
|
Main Level |
Bedroom |
|
|
12'4'' x 9'7'' |
|
Main Level |
4pc Bathroom |
|
|
Measurements not available |
|
Main Level |
Bedroom |
|
|
11'6'' x 10'4'' |
|
Main Level |
3pc Ensuite Bath |
|
|
Measurements not available |
|
Main Level |
Primary Bedroom |
|
|
13'8'' x 11'8'' |
|
Main Level |
Kitchen |
|
|
11'3'' x 10'7'' |
|
Main Level |
Dining Room |
|
|
12'2'' x 10' |
|
Main Level |
Living Room |
|
|
15'4'' x 13'10'' |
https://www.realtor.ca/real-estate/27419926/373-rio-drive-s-kelowna-glenmore



